2011 Winterberry Trail, Wonder Lake, IL 60097
Local realty services provided by:Better Homes and Gardens Real Estate Connections
2011 Winterberry Trail,Wonder Lake, IL 60097
$439,990
- 4 Beds
- 3 Baths
- 2,600 sq. ft.
- Single family
- Pending
Listed by: daynae gaudio
Office: daynae gaudio
MLS#:12450052
Source:MLSNI
Price summary
- Price:$439,990
- Price per sq. ft.:$169.23
- Monthly HOA dues:$43
About this home
Imagine yourself at 2011 Winterberry Trail, Wonder Lake, Illinois, a beautiful new home in our Stonewater community. This home will be ready for a summer move in! Homesite includes a fully sodded yard. The Henley plan offers 2,600 square feet of living space with a loft, 4 bedrooms, 2.5 baths, a 2-car garage, and a full basement. Entertaining will be easy in this open-concept kitchen and family room layout with a large island with an overhang for stools with designer cabinetry with soft close doors and drawers. Additionally, the kitchen features a walk-in pantry, modern stainless-steel appliances, quartz countertops, and easy-to-maintain luxury vinyl plank flooring. More flexible space is waiting upstairs in the 2nd-floor loft, offering unlimited potential to suit your needs. Enjoy your private getaway with your large primary bedroom and en suite bathroom with a raised height dual sink, quartz top vanity, and walk-in shower. Convenient walk-in laundry room, 3 additional bedrooms with a full second bath and a linen closet complete the second floor. All Chicago homes include our America's Smart Home Technology, featuring a smart video doorbell, smart Honeywell thermostat, Amazon Echo Pop, smart door lock, Deako smart light switches and more. Photos are of similar home and model home. Actual home built may vary.
Contact an agent
Home facts
- Year built:2025
- Listing ID #:12450052
- Added:137 day(s) ago
- Updated:November 11, 2025 at 09:09 AM
Rooms and interior
- Bedrooms:4
- Total bathrooms:3
- Full bathrooms:2
- Half bathrooms:1
- Living area:2,600 sq. ft.
Heating and cooling
- Cooling:Central Air
- Heating:Natural Gas
Structure and exterior
- Roof:Asphalt
- Year built:2025
- Building area:2,600 sq. ft.
Schools
- High school:Mchenry Campus
- Middle school:Harrison Elementary School
- Elementary school:Harrison Elementary School
Utilities
- Water:Public
- Sewer:Public Sewer
Finances and disclosures
- Price:$439,990
- Price per sq. ft.:$169.23
New listings near 2011 Winterberry Trail
 $316,990Pending2 beds 2 baths1,375 sq. ft.
$316,990Pending2 beds 2 baths1,375 sq. ft.6497 Juniper Drive, Wonder Lake, IL 60097
MLS# 12502806Listed by: DAYNAE GAUDIO- Open Tue, 11am to 4pmNew
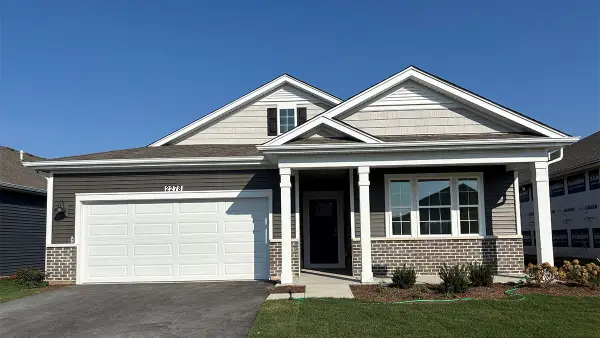 $359,990Active2 beds 2 baths1,863 sq. ft.
$359,990Active2 beds 2 baths1,863 sq. ft.2278 Elderberry Court, Wonder Lake, IL 60097
MLS# 12511895Listed by: DAYNAE GAUDIO - Open Tue, 11am to 4pmNew
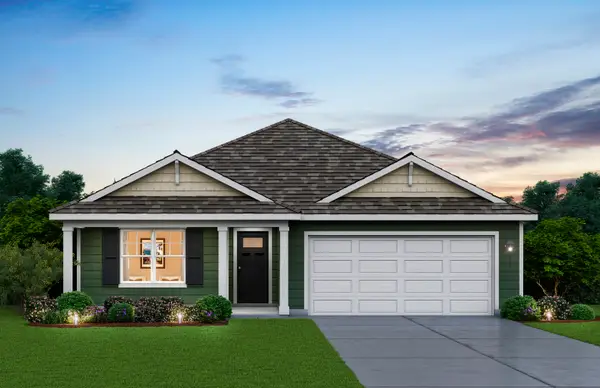 $319,990Active3 beds 2 baths1,498 sq. ft.
$319,990Active3 beds 2 baths1,498 sq. ft.2276 Elderberry Court, Wonder Lake, IL 60097
MLS# 12511898Listed by: DAYNAE GAUDIO - New
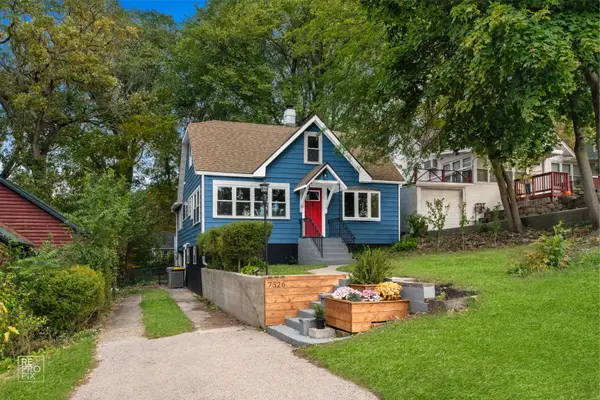 $289,000Active2 beds 1 baths1,212 sq. ft.
$289,000Active2 beds 1 baths1,212 sq. ft.7526 Salem Road, Wonder Lake, IL 60097
MLS# 12505647Listed by: SECOND CITY REAL ESTATE - New
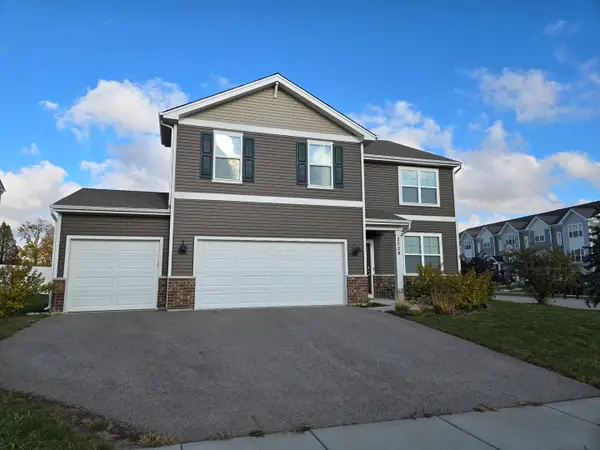 $394,900Active4 beds 3 baths2,600 sq. ft.
$394,900Active4 beds 3 baths2,600 sq. ft.2029 Magnolia Lane, Wonder Lake, IL 60097
MLS# 12508080Listed by: KELLER WILLIAMS SUCCESS REALTY 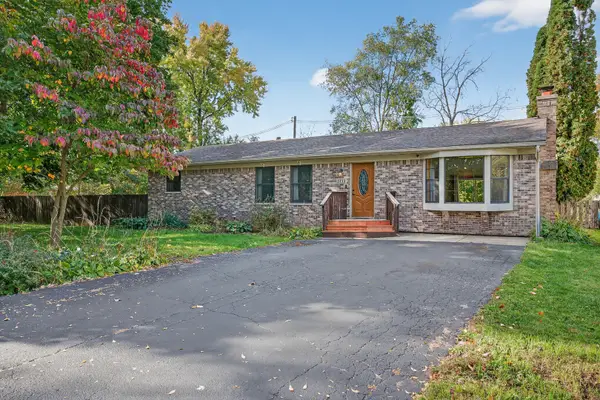 $250,000Pending3 beds 2 baths1,456 sq. ft.
$250,000Pending3 beds 2 baths1,456 sq. ft.5111 Wonder Woods Drive, Wonder Lake, IL 60097
MLS# 12500864Listed by: REDFIN CORPORATION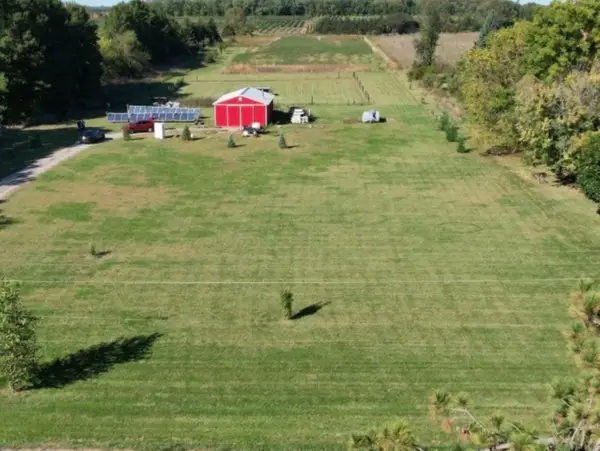 $240,000Pending-- beds -- baths
$240,000Pending-- beds -- baths9516 Thayer Road, Wonder Lake, IL 60097
MLS# 12507054Listed by: RED DOOR REALTY LLC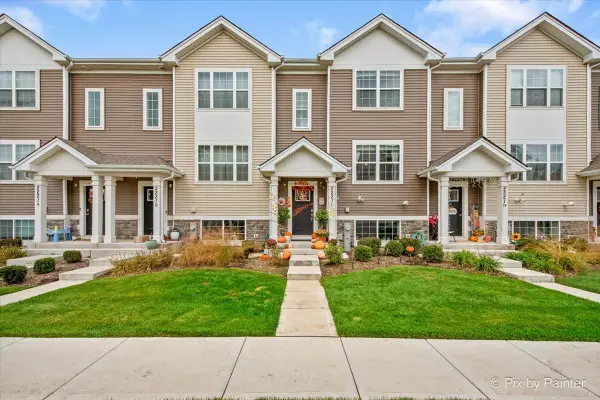 $299,000Active3 beds 3 baths1,579 sq. ft.
$299,000Active3 beds 3 baths1,579 sq. ft.2221 Sassafras Way #C, Wonder Lake, IL 60097
MLS# 12506836Listed by: KELLER WILLIAMS SUCCESS REALTY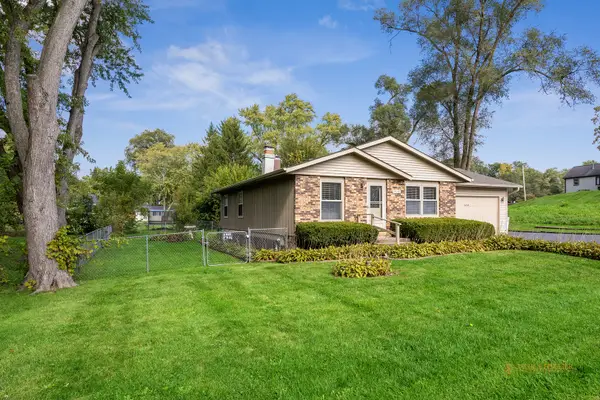 $274,750Pending3 beds 2 baths1,040 sq. ft.
$274,750Pending3 beds 2 baths1,040 sq. ft.7418 N Oak Street, Wonder Lake, IL 60097
MLS# 12497401Listed by: BERKSHIRE HATHAWAY HOMESERVICES STARCK REAL ESTATE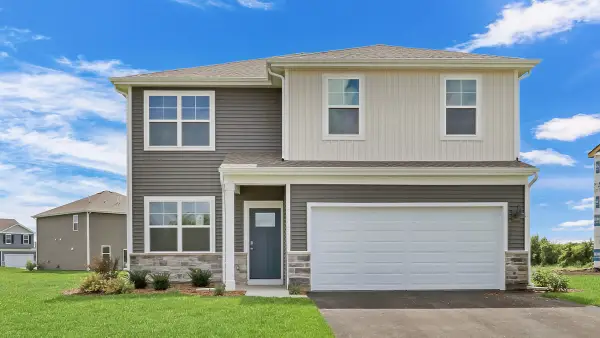 $434,990Active4 beds 3 baths2,051 sq. ft.
$434,990Active4 beds 3 baths2,051 sq. ft.6569 Walnut Court, Wonder Lake, IL 60097
MLS# 12500396Listed by: DAYNAE GAUDIO
