3560 White Tail Drive, Wonder Lake, IL 60097
Local realty services provided by:Better Homes and Gardens Real Estate Star Homes
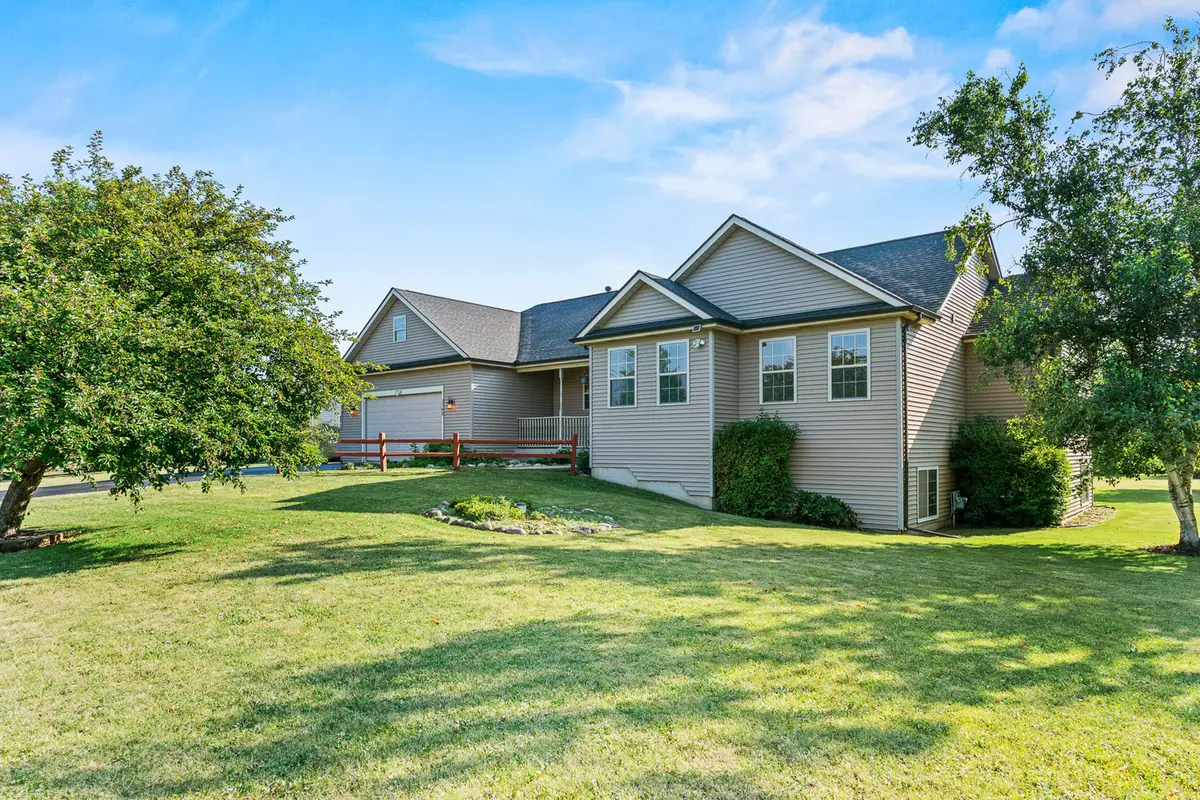
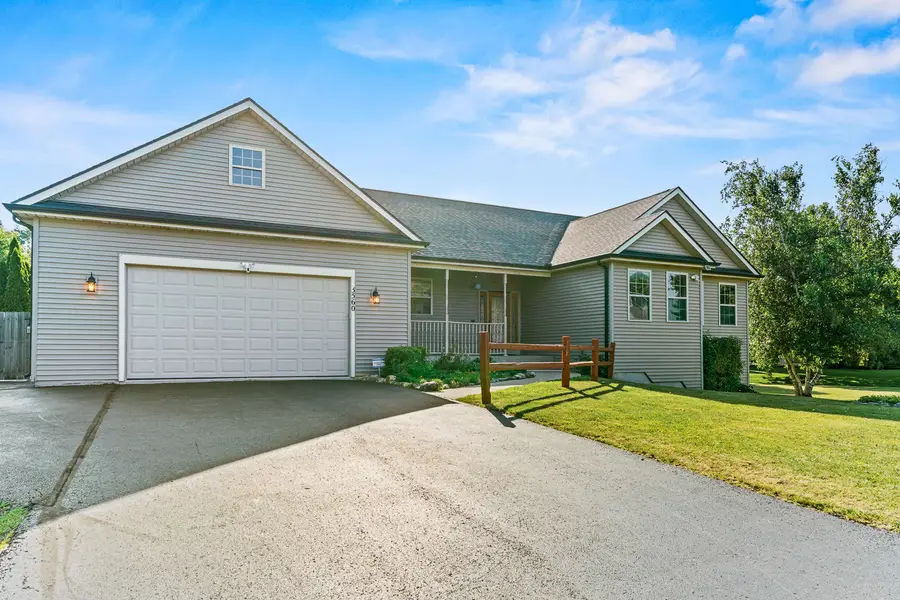
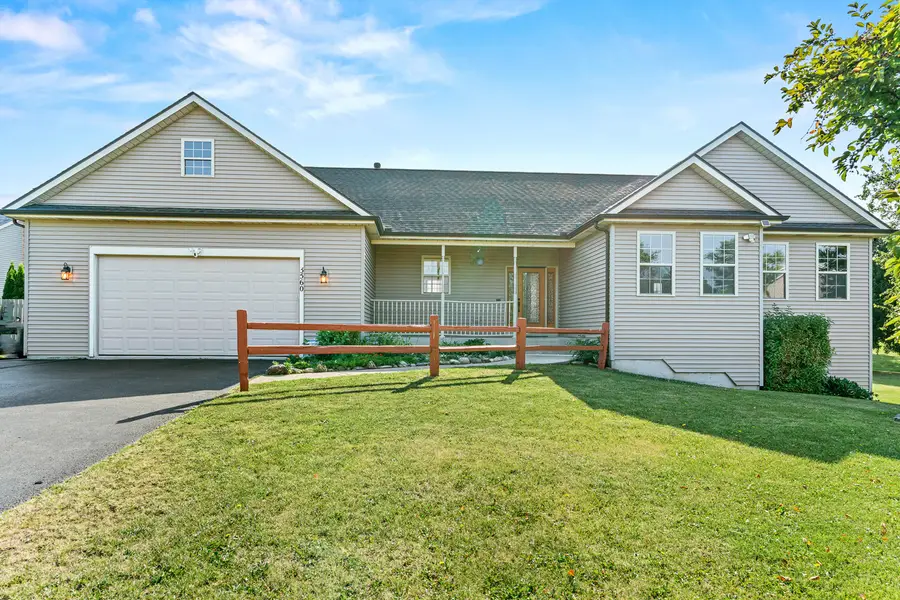
Listed by:jennifer mullen
Office:re/max plaza
MLS#:12364737
Source:MLSNI
Price summary
- Price:$415,000
- Price per sq. ft.:$166
- Monthly HOA dues:$9.58
About this home
Ranch Retreat with English Basement, Pool, and Sunset Views on 0.8 Acres Welcome to your own private retreat-where charm, space, and serenity come together in this beautifully maintained 3-bedroom, 3 full bath ranch nestled on a picturesque 0.8-acre lot. From the moment you arrive, you'll be captivated by the warmth and comfort this home offers. Inside, a bright, open floor plan invites you in, with a spacious country kitchen that's perfect for gatherings-complete with all appliances and plenty of room to cook, connect, and create memories. The cozy living room is anchored by a stunning stone gas fireplace, offering the perfect place to unwind on chilly evenings. Downstairs, the finished English basement feels like its own world-featuring a sprawling 40' x 36' recreation room, a second fireplace, full bath, and a bar area designed for entertaining or simply escaping the day-to-day. Step outside, and your backyard dreams come to life. A generous deck overlooks a sparkling pool surrounded by beautifully landscaped grounds, where you can enjoy peaceful evenings under glowing sunsets that paint the western sky. An oversized heated two-car garage, extra parking, and thoughtful details throughout make this home as functional as it is inviting. Whether you're hosting weekend get-togethers or savoring quiet mornings with coffee and birdsong, this home is your everyday escape. Don't miss your chance to fall in love-this is more than a home; it's a lifestyle waiting to welcome you. Agent related to seller. Seller will consider backup offers.
Contact an agent
Home facts
- Year built:2003
- Listing Id #:12364737
- Added:43 day(s) ago
- Updated:August 13, 2025 at 07:45 AM
Rooms and interior
- Bedrooms:3
- Total bathrooms:3
- Full bathrooms:3
- Living area:2,500 sq. ft.
Heating and cooling
- Cooling:Central Air
- Heating:Forced Air, Natural Gas
Structure and exterior
- Roof:Asphalt
- Year built:2003
- Building area:2,500 sq. ft.
- Lot area:0.86 Acres
Schools
- High school:Woodstock North High School
- Middle school:Northwood Middle School
- Elementary school:Greenwood Elementary School
Finances and disclosures
- Price:$415,000
- Price per sq. ft.:$166
New listings near 3560 White Tail Drive
- Open Sat, 11am to 2pmNew
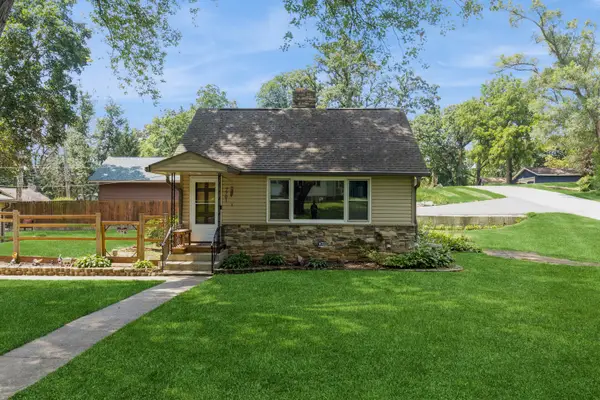 $279,900Active3 beds 2 baths1,789 sq. ft.
$279,900Active3 beds 2 baths1,789 sq. ft.7701 Cedar Road, Wonder Lake, IL 60097
MLS# 12440167Listed by: BERKSHIRE HATHAWAY HOMESERVICES STARCK REAL ESTATE - New
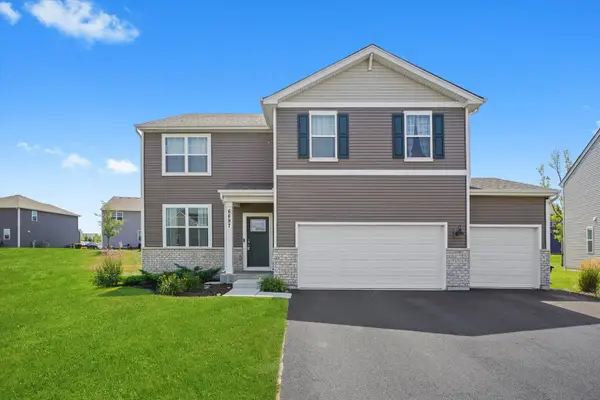 $449,900Active4 beds 3 baths2,600 sq. ft.
$449,900Active4 beds 3 baths2,600 sq. ft.6897 Spruce Court, Wonder Lake, IL 60097
MLS# 12443029Listed by: EXP REALTY - New
 $250,000Active3 beds 2 baths1,604 sq. ft.
$250,000Active3 beds 2 baths1,604 sq. ft.7616 Orchard Road, Wonder Lake, IL 60097
MLS# 12439739Listed by: BETTER HOMES AND GARDEN REAL ESTATE STAR HOMES - New
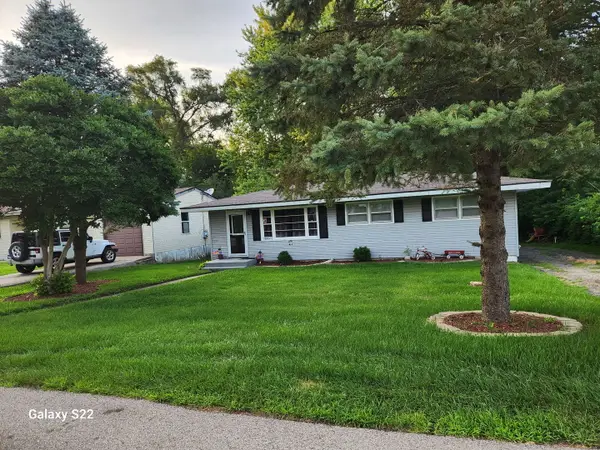 $239,900Active3 beds 1 baths1,008 sq. ft.
$239,900Active3 beds 1 baths1,008 sq. ft.8402 Memory Trail, Wonder Lake, IL 60097
MLS# 12442126Listed by: CENTURY 21 INTEGRA - New
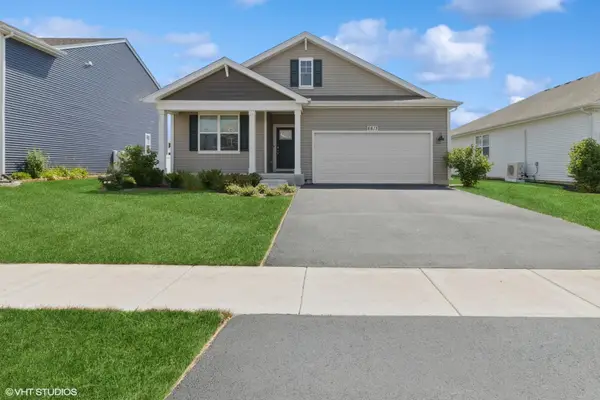 $415,000Active4 beds 2 baths1,771 sq. ft.
$415,000Active4 beds 2 baths1,771 sq. ft.6813 Cobble Springs Lane, Wonder Lake, IL 60097
MLS# 12436644Listed by: COMPASS - New
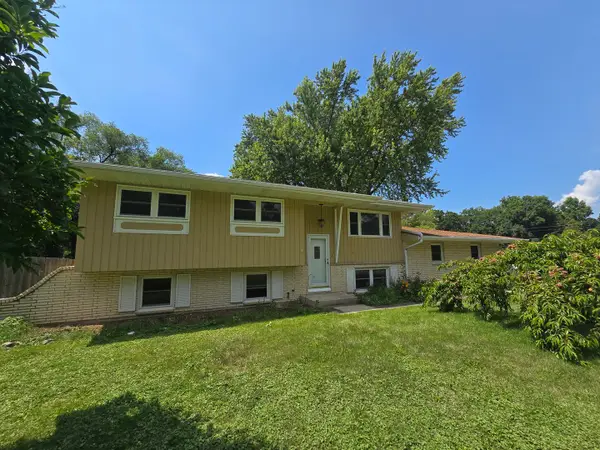 $309,000Active3 beds 2 baths2,100 sq. ft.
$309,000Active3 beds 2 baths2,100 sq. ft.7416 Harbor Road, Wonder Lake, IL 60097
MLS# 12441230Listed by: HOMETOWN REALTY, LTD. 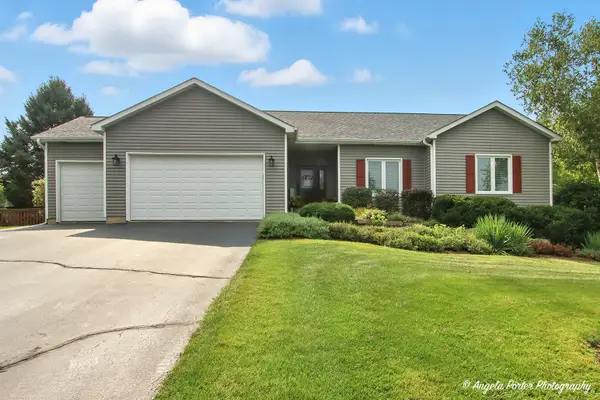 $399,900Pending3 beds 3 baths1,738 sq. ft.
$399,900Pending3 beds 3 baths1,738 sq. ft.3805 Schuette Drive, Wonder Lake, IL 60097
MLS# 12430334Listed by: DREAM REAL ESTATE, INC.- Open Sat, 11am to 2pmNew
 $650,000Active4 beds 4 baths2,919 sq. ft.
$650,000Active4 beds 4 baths2,919 sq. ft.4923 E Lake Shore Drive, Wonder Lake, IL 60097
MLS# 12438610Listed by: COLDWELL BANKER REAL ESTATE GROUP  $305,000Pending3 beds 2 baths1,668 sq. ft.
$305,000Pending3 beds 2 baths1,668 sq. ft.4213 E Wonder Lake Road, Wonder Lake, IL 60097
MLS# 12430975Listed by: BERKSHIRE HATHAWAY HOMESERVICES STARCK REAL ESTATE- New
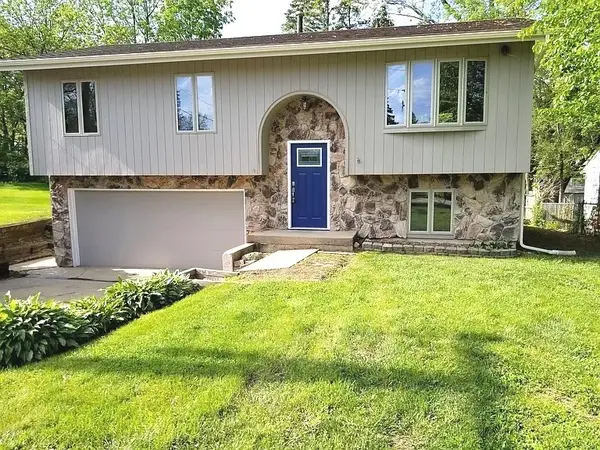 $295,000Active3 beds 2 baths1,344 sq. ft.
$295,000Active3 beds 2 baths1,344 sq. ft.8804 Ramble Road, Wonder Lake, IL 60097
MLS# 12437273Listed by: KELLER WILLIAMS SUCCESS REALTY

