6423 Juniper Drive, Wonder Lake, IL 60097
Local realty services provided by:Better Homes and Gardens Real Estate Star Homes
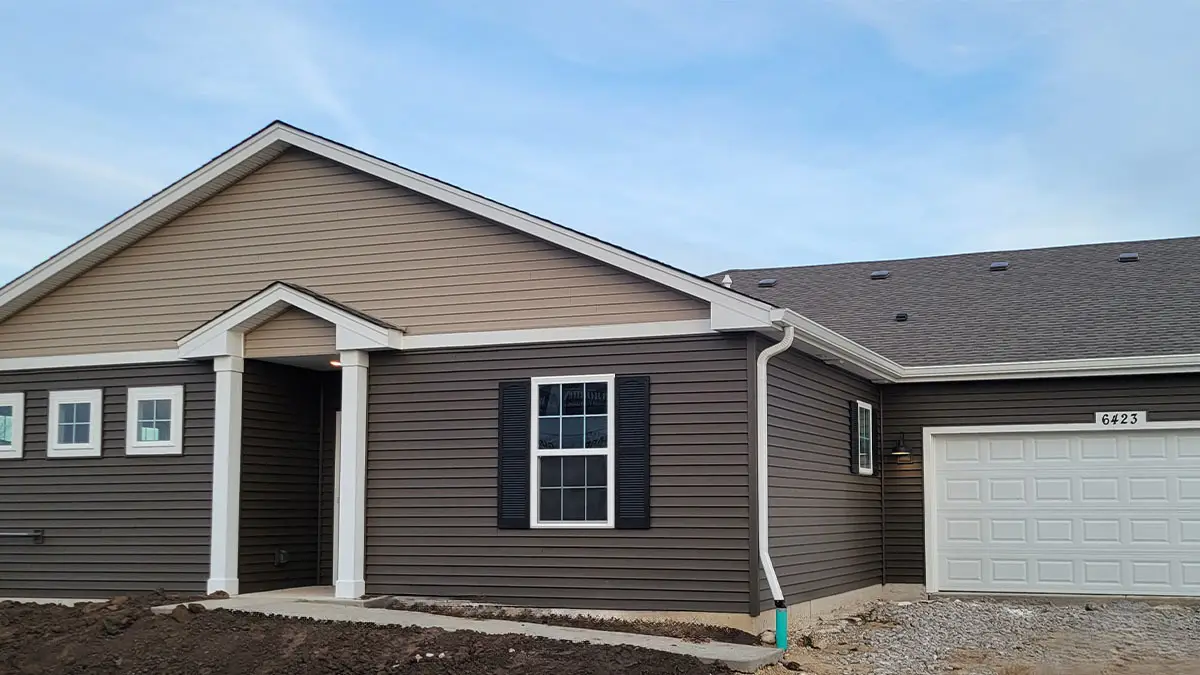
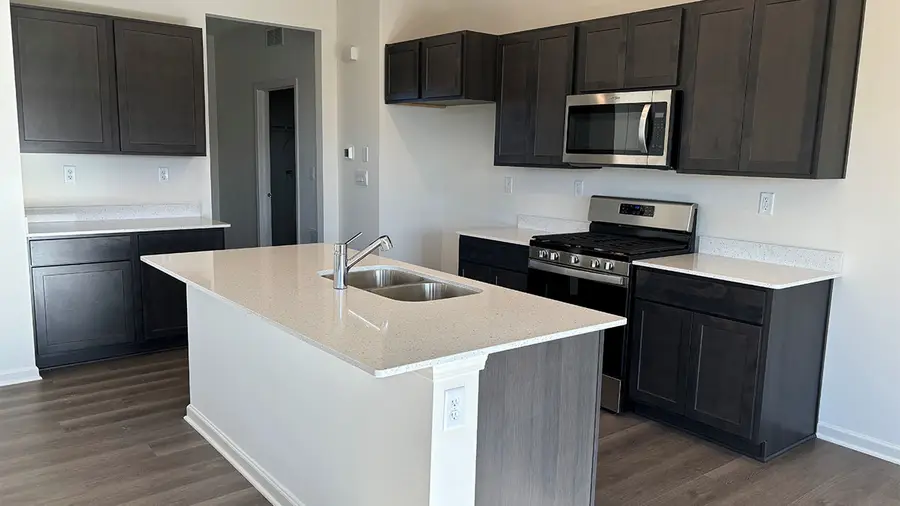
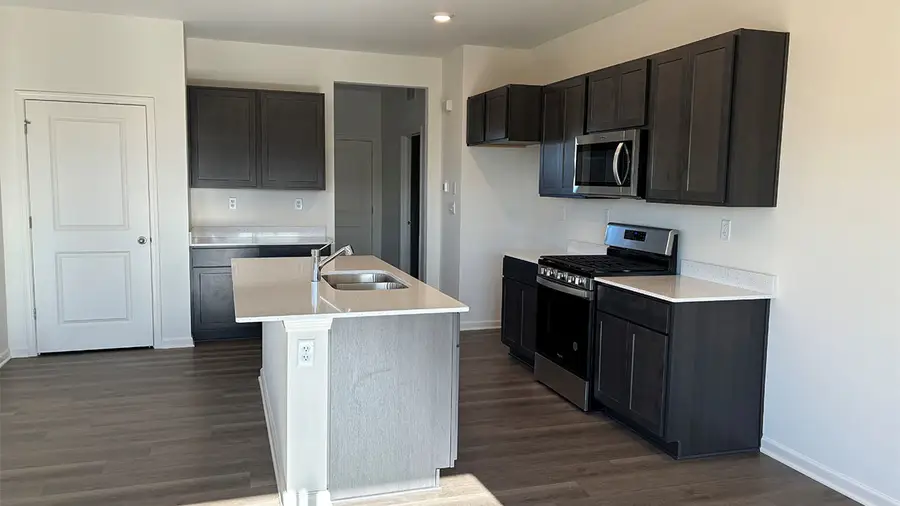
6423 Juniper Drive,Wonder Lake, IL 60097
$289,990
- 2 Beds
- 2 Baths
- 1,375 sq. ft.
- Single family
- Pending
Listed by:daynae gaudio
Office:daynae gaudio
MLS#:12429700
Source:MLSNI
Price summary
- Price:$289,990
- Price per sq. ft.:$210.9
- Monthly HOA dues:$223
About this home
Envision yourself at 6423 Juniper Drive in Wonder Lake, Illinois, in a beautiful new low maintenance ranch townhome in the Stonewater community. This ranch townhome is ready for a quick Move-In! Corner homesite includes fully sodded yard and patio. The Chandler plan offers 1,375 square feet of living space with 2 bedrooms, 2 baths, and 9-foot ceilings. Enjoy the Chandler's open concept Living room, Kitchen, and Dining area that's a great space for all your entertaining needs! Your kitchen features designer cabinetry, stainless steel appliances, pantry, and large island with eating bar. Enjoy your private get away with your spacious primary bedroom, and en suite bathroom with raised height dual sink vanity, and walk-in shower. Stonewater is thoughtfully designed with its gorgeous monuments, scenic tree-lined boulevard, open green spaces, and 142 acres of lakes and streams. Residents can enjoy the natural beauty of the surroundings while also benefiting from easy access to Route 120, Route 31, and Route 47. At Stonewater you'll be connected to all the places you love. Spend a weekend at the community's Aquatic Center, one of the nearby 15 chain 'o lakes, or Lake Geneva for boating or fishing. All Chicago homes include our America's Smart Home Technology, featuring a smart video doorbell, smart Honeywell thermostat, Amazon Echo Pop, smart door lock, Deako smart light switches and more. Photos are of a similar home and model home. Actual home built may vary.
Contact an agent
Home facts
- Year built:2024
- Listing Id #:12429700
- Added:20 day(s) ago
- Updated:August 13, 2025 at 07:45 AM
Rooms and interior
- Bedrooms:2
- Total bathrooms:2
- Full bathrooms:2
- Living area:1,375 sq. ft.
Heating and cooling
- Cooling:Central Air
- Heating:Natural Gas
Structure and exterior
- Year built:2024
- Building area:1,375 sq. ft.
Schools
- High school:Mchenry Campus
- Middle school:Harrison Elementary School
- Elementary school:Harrison Elementary School
Utilities
- Water:Public
- Sewer:Public Sewer
Finances and disclosures
- Price:$289,990
- Price per sq. ft.:$210.9
New listings near 6423 Juniper Drive
- Open Sat, 11am to 2pmNew
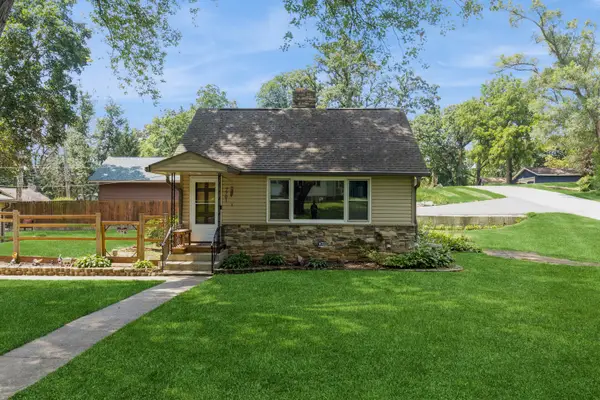 $279,900Active3 beds 2 baths1,789 sq. ft.
$279,900Active3 beds 2 baths1,789 sq. ft.7701 Cedar Road, Wonder Lake, IL 60097
MLS# 12440167Listed by: BERKSHIRE HATHAWAY HOMESERVICES STARCK REAL ESTATE - New
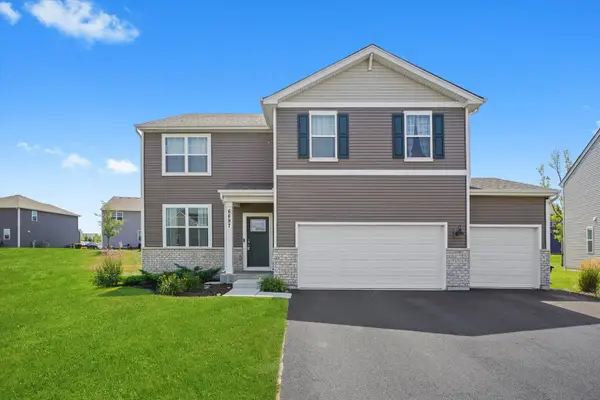 $449,900Active4 beds 3 baths2,600 sq. ft.
$449,900Active4 beds 3 baths2,600 sq. ft.6897 Spruce Court, Wonder Lake, IL 60097
MLS# 12443029Listed by: EXP REALTY - New
 $250,000Active3 beds 2 baths1,604 sq. ft.
$250,000Active3 beds 2 baths1,604 sq. ft.7616 Orchard Road, Wonder Lake, IL 60097
MLS# 12439739Listed by: BETTER HOMES AND GARDEN REAL ESTATE STAR HOMES - New
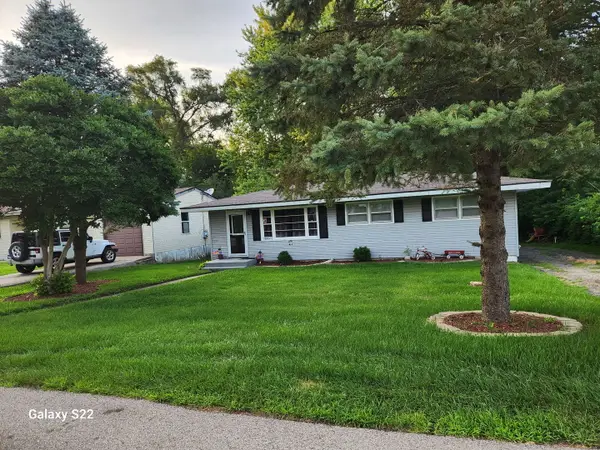 $239,900Active3 beds 1 baths1,008 sq. ft.
$239,900Active3 beds 1 baths1,008 sq. ft.8402 Memory Trail, Wonder Lake, IL 60097
MLS# 12442126Listed by: CENTURY 21 INTEGRA - New
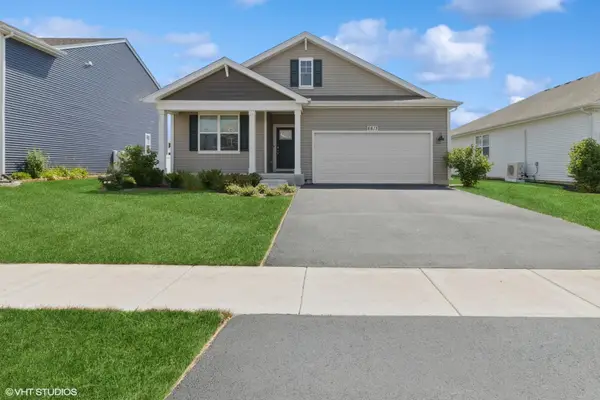 $415,000Active4 beds 2 baths1,771 sq. ft.
$415,000Active4 beds 2 baths1,771 sq. ft.6813 Cobble Springs Lane, Wonder Lake, IL 60097
MLS# 12436644Listed by: COMPASS - New
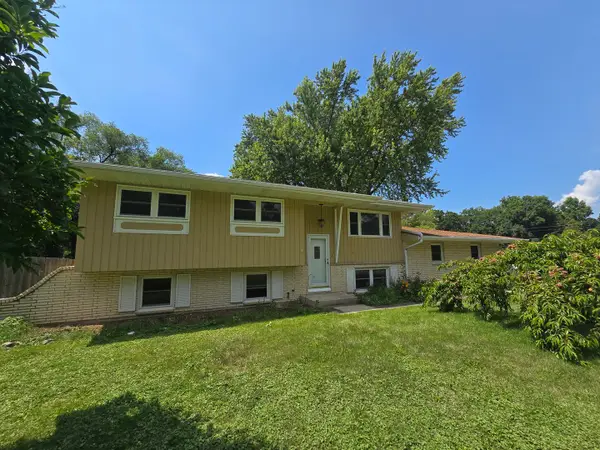 $309,000Active3 beds 2 baths2,100 sq. ft.
$309,000Active3 beds 2 baths2,100 sq. ft.7416 Harbor Road, Wonder Lake, IL 60097
MLS# 12441230Listed by: HOMETOWN REALTY, LTD. 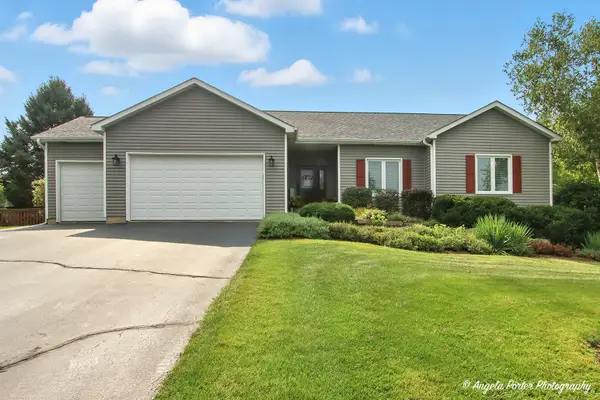 $399,900Pending3 beds 3 baths1,738 sq. ft.
$399,900Pending3 beds 3 baths1,738 sq. ft.3805 Schuette Drive, Wonder Lake, IL 60097
MLS# 12430334Listed by: DREAM REAL ESTATE, INC.- Open Sat, 11am to 2pmNew
 $650,000Active4 beds 4 baths2,919 sq. ft.
$650,000Active4 beds 4 baths2,919 sq. ft.4923 E Lake Shore Drive, Wonder Lake, IL 60097
MLS# 12438610Listed by: COLDWELL BANKER REAL ESTATE GROUP  $305,000Pending3 beds 2 baths1,668 sq. ft.
$305,000Pending3 beds 2 baths1,668 sq. ft.4213 E Wonder Lake Road, Wonder Lake, IL 60097
MLS# 12430975Listed by: BERKSHIRE HATHAWAY HOMESERVICES STARCK REAL ESTATE- New
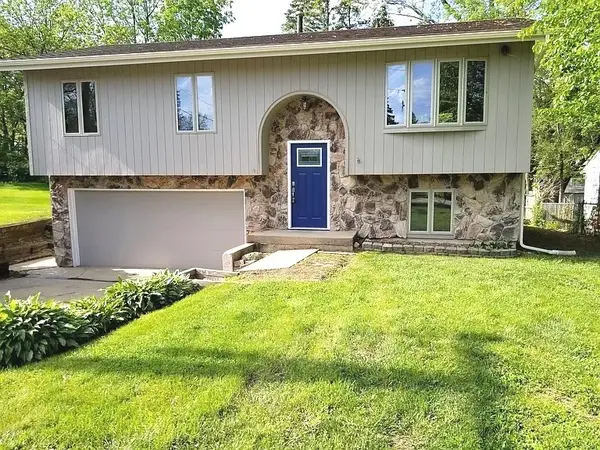 $295,000Active3 beds 2 baths1,344 sq. ft.
$295,000Active3 beds 2 baths1,344 sq. ft.8804 Ramble Road, Wonder Lake, IL 60097
MLS# 12437273Listed by: KELLER WILLIAMS SUCCESS REALTY

