7215 Summit Drive, Wonder Lake, IL 60097
Local realty services provided by:Better Homes and Gardens Real Estate Connections
7215 Summit Drive,Wonder Lake, IL 60097
$300,000
- 4 Beds
- 2 Baths
- 1,833 sq. ft.
- Single family
- Active
Listed by:pamela coester-oswald
Office:re/max plaza
MLS#:12480263
Source:MLSNI
Price summary
- Price:$300,000
- Price per sq. ft.:$163.67
- Monthly HOA dues:$15.58
About this home
Private Wooded Retreat with Lake Rights! Welcome to your peaceful escape in a sought-after lake neighborhood with shared beach access & boat launch on Wonder Lake! This hillside wooded lot offers the feeling of a private retreat, complete with a multi-tiered deck & patio that's perfect for relaxing or entertaining. Step inside to find a thoughtfully updated kitchen featuring cherry cabinets with soft-close drawers, crown molding, and sleek quartz countertops - refreshed in 2011 and ready for your culinary creations. All appliances are included for your convenience. Major updates include a new roof (2017), new furnace (2017), and brand-new water heater (2024) - providing peace of mind for years to come. Additional features include a 2 car gas line heated garage & a gas line for your grill! Enjoy lake rights to Wonder Lake, an expansive 840-acre lake offering endless recreational activities including fishing, sailing, water skiing, and access to the local sportsman's club. Lower level walk out basement could be a great in law suite -already plumbed for a small kitchen. Whether you're looking for a year-round home or a weekend getaway, this property delivers the best of lake community living with the charm of a wooded hideaway. Just minutes to McHenry shops, dining, and festivals. Don't miss this opportunity! Call to schedule your tour today!!
Contact an agent
Home facts
- Year built:1975
- Listing ID #:12480263
- Added:1 day(s) ago
- Updated:September 26, 2025 at 07:43 PM
Rooms and interior
- Bedrooms:4
- Total bathrooms:2
- Full bathrooms:2
- Living area:1,833 sq. ft.
Heating and cooling
- Cooling:Central Air
- Heating:Natural Gas
Structure and exterior
- Year built:1975
- Building area:1,833 sq. ft.
- Lot area:0.31 Acres
Schools
- Middle school:Harrison Elementary School
- Elementary school:Harrison Elementary School
Finances and disclosures
- Price:$300,000
- Price per sq. ft.:$163.67
- Tax amount:$4,936 (2024)
New listings near 7215 Summit Drive
- New
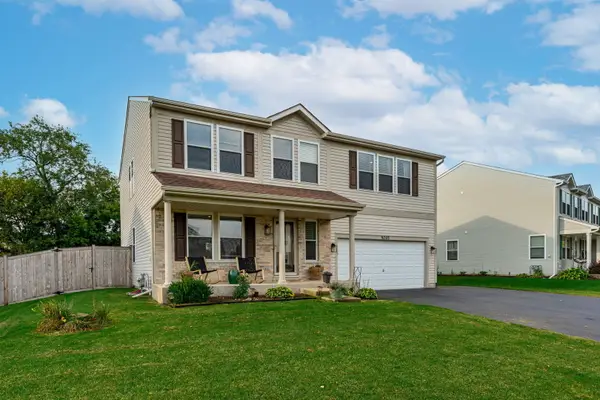 $363,000Active3 beds 3 baths2,636 sq. ft.
$363,000Active3 beds 3 baths2,636 sq. ft.9703 Creekside Drive, Wonder Lake, IL 60097
MLS# 12479014Listed by: BERKSHIRE HATHAWAY HOMESERVICES STARCK REAL ESTATE - New
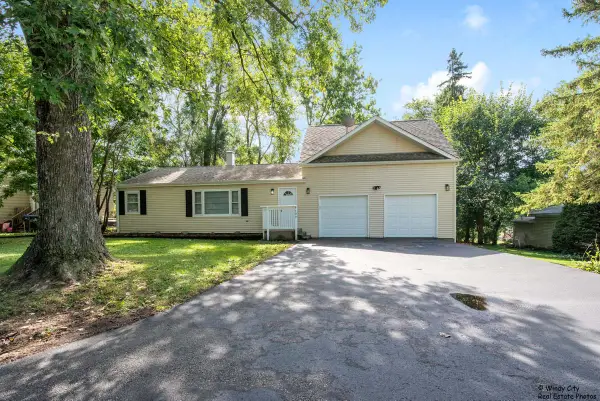 $249,900Active3 beds 1 baths1,464 sq. ft.
$249,900Active3 beds 1 baths1,464 sq. ft.9109 Pine Avenue, Wonder Lake, IL 60097
MLS# 12479992Listed by: CIRCLE ONE REALTY - Open Sat, 10am to 12pmNew
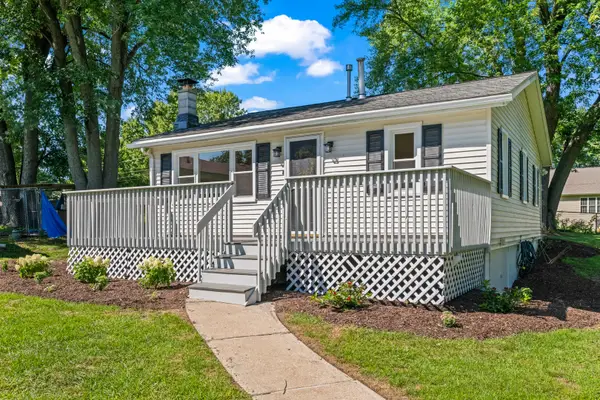 $235,000Active2 beds 1 baths800 sq. ft.
$235,000Active2 beds 1 baths800 sq. ft.3817 W Lake Shore Drive, Wonder Lake, IL 60097
MLS# 12479812Listed by: COMPASS - Open Sun, 12 to 2pmNew
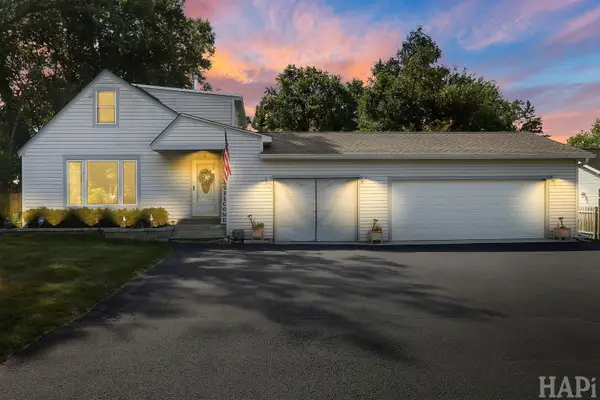 $294,900Active3 beds 2 baths1,209 sq. ft.
$294,900Active3 beds 2 baths1,209 sq. ft.7203 Mohawk Drive, Wonder Lake, IL 60097
MLS# 12479533Listed by: KELLER WILLIAMS SUCCESS REALTY - Open Sat, 10am to 6pmNew
 $264,990Active2 beds 3 baths1,579 sq. ft.
$264,990Active2 beds 3 baths1,579 sq. ft.6560 Linden Trail #D, Wonder Lake, IL 60097
MLS# 12478507Listed by: DAYNAE GAUDIO - New
 $409,000Active4 beds 3 baths2,600 sq. ft.
$409,000Active4 beds 3 baths2,600 sq. ft.2011 Magnolia Lane, Wonder Lake, IL 60097
MLS# 12479183Listed by: COLDWELL BANKER REALTY - Open Sat, 10am to 6pmNew
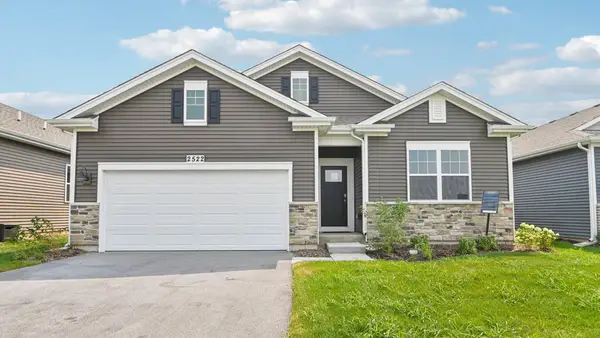 $434,990Active3 beds 2 baths1,956 sq. ft.
$434,990Active3 beds 2 baths1,956 sq. ft.2522 Redwood Trail, Wonder Lake, IL 60097
MLS# 12478976Listed by: DAYNAE GAUDIO 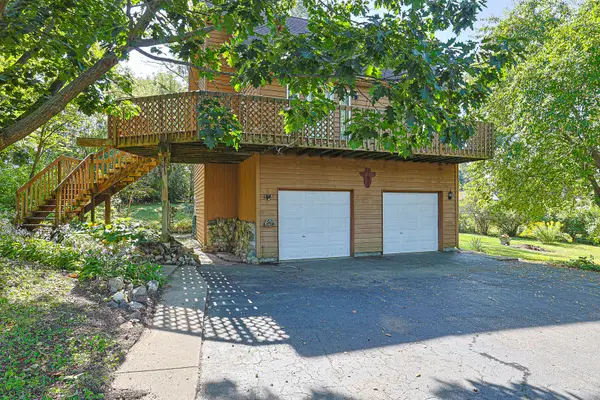 $250,000Pending2 beds 2 baths1,032 sq. ft.
$250,000Pending2 beds 2 baths1,032 sq. ft.5022 Saint Josephs Court, Wonder Lake, IL 60097
MLS# 12474720Listed by: BERKSHIRE HATHAWAY HOMESERVICES STARCK REAL ESTATE- New
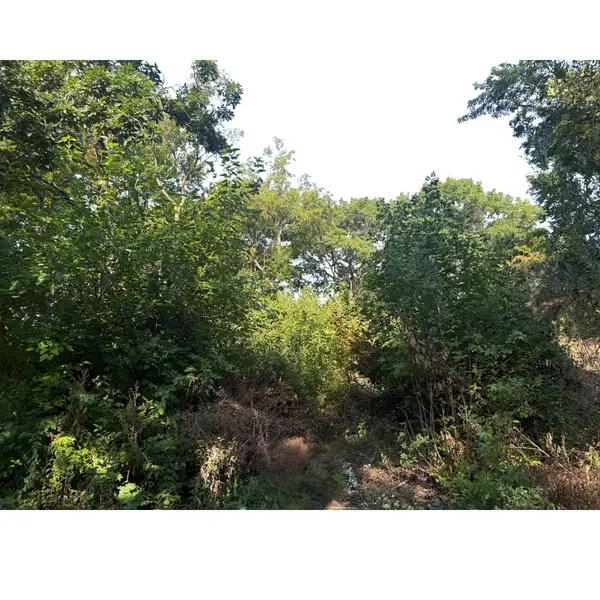 $35,000Active0.25 Acres
$35,000Active0.25 Acres2905 Rose Marie Drive, Wonder Lake, IL 60097
MLS# 12472346Listed by: BAIRD & WARNER
