318 S Dominion Drive, Wood Dale, IL 60191
Local realty services provided by:Better Homes and Gardens Real Estate Star Homes
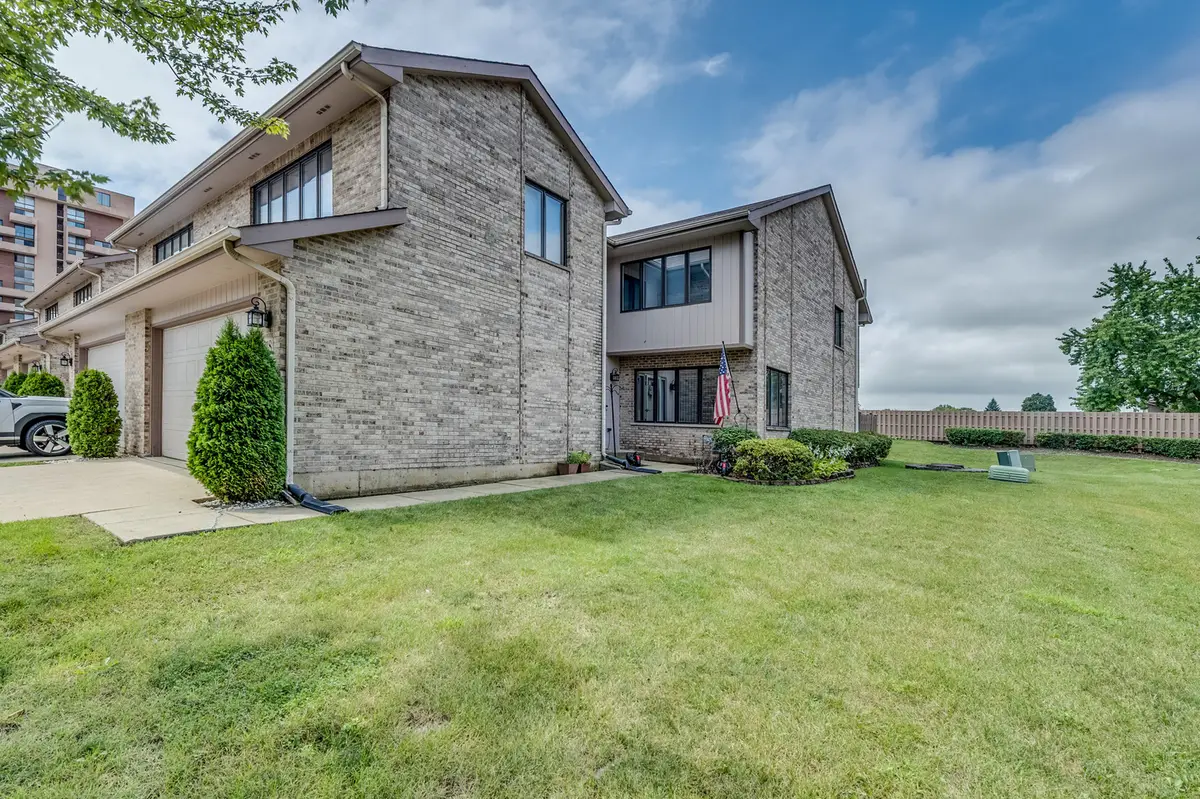
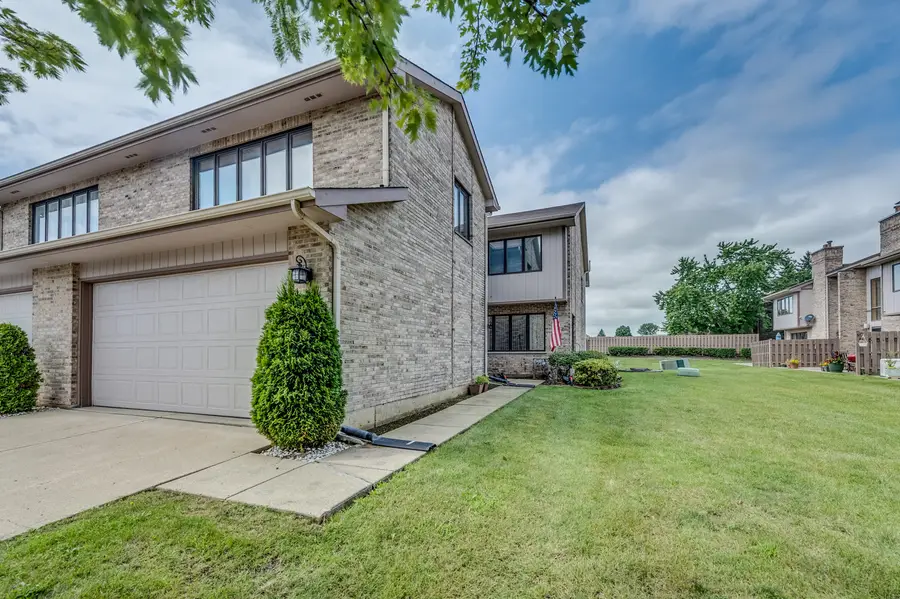
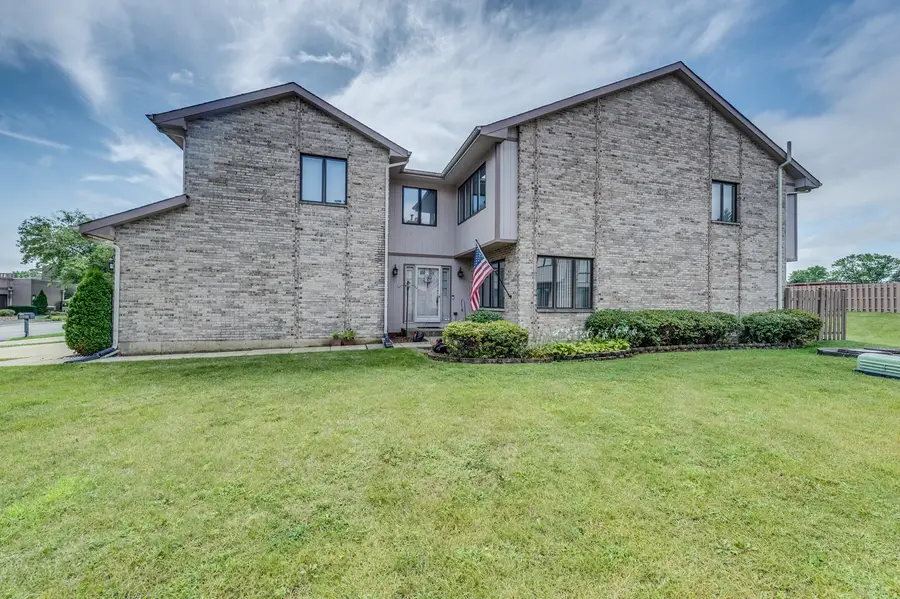
Listed by:elizabeth bos
Office:fulton grace realty
MLS#:12451937
Source:MLSNI
Price summary
- Price:$442,500
- Price per sq. ft.:$192.98
- Monthly HOA dues:$160
About this home
Welcome to this charming 3-bedroom, 2.1-bath townhouse nestled in the quiet, private community of the Villas of Dominion. Ideally located adjacent to the scenic Maple Meadows Golf Course. Step inside to discover stunning hardwood floors, soaring cathedral ceilings, and a striking floor-to-ceiling brick fireplace that anchors the spacious and light-filled living area. The bright, open floor plan continues into the large eat-in kitchen, complete with a breakfast bar, sleek corian countertops, and plenty of room for casual dining or entertaining. Upstairs, you'll find generously sized bedrooms, each offering ample closet space, including walk-in closets. The unfinished basement includes a large cedar closet and is ready for your personal finishing touches. Enjoy low-maintenance living with a low monthly assessment that covers exterior painting every five years, twice a year window washing, and access to exceptional amenities including a swimming pool and tennis courts. Updates Ring doorbell, sump pump, washer 2025; carpeting in all bedrooms 2024; dryer 2022; kitchen remodel, dishwasher, disposal, luxury vinyl plank flooring in all bedroom closets, wifi capable garage door opener 2021; furnace, air conditioner, hardwood floors 2020. Don't miss the opportunity to own this beautiful home in a peaceful, well-maintained community. Schedule your private showing today!
Contact an agent
Home facts
- Year built:1994
- Listing Id #:12451937
- Added:1 day(s) ago
- Updated:August 21, 2025 at 12:38 PM
Rooms and interior
- Bedrooms:3
- Total bathrooms:3
- Full bathrooms:2
- Half bathrooms:1
- Living area:2,293 sq. ft.
Heating and cooling
- Cooling:Central Air
- Heating:Forced Air, Natural Gas
Structure and exterior
- Roof:Asphalt
- Year built:1994
- Building area:2,293 sq. ft.
Schools
- High school:Addison Trail High School
- Middle school:Indian Trail Junior High School
- Elementary school:Fullerton Elementary School
Utilities
- Water:Lake Michigan
Finances and disclosures
- Price:$442,500
- Price per sq. ft.:$192.98
- Tax amount:$8,314 (2024)
New listings near 318 S Dominion Drive
- New
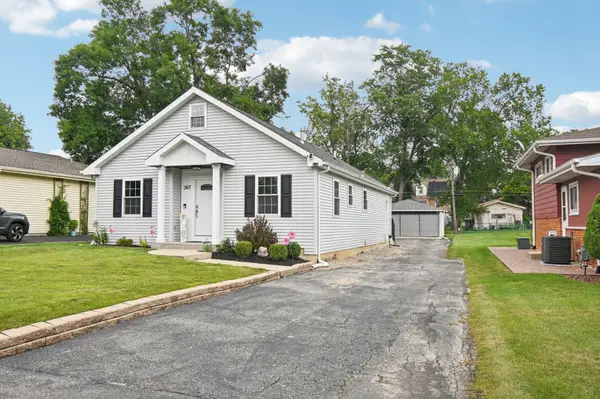 $475,000Active3 beds 2 baths1,383 sq. ft.
$475,000Active3 beds 2 baths1,383 sq. ft.367 Catalpa Avenue, Wood Dale, IL 60191
MLS# 12450032Listed by: REAL 1 REALTY - New
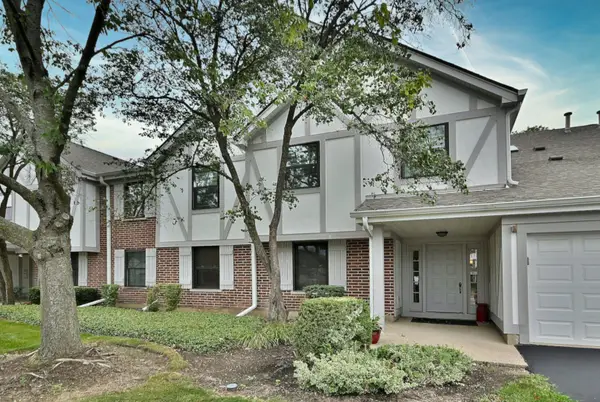 $239,900Active2 beds 1 baths1,010 sq. ft.
$239,900Active2 beds 1 baths1,010 sq. ft.485 Elizabeth Drive #485, Wood Dale, IL 60191
MLS# 12450713Listed by: CENTURY 21 TK REALTY - Open Sat, 1 to 3pmNew
 $389,900Active3 beds 3 baths2,032 sq. ft.
$389,900Active3 beds 3 baths2,032 sq. ft.1544 Bristol Lane #6, Wood Dale, IL 60191
MLS# 12448693Listed by: WEICHERT, REALTORS - ALL PRO - New
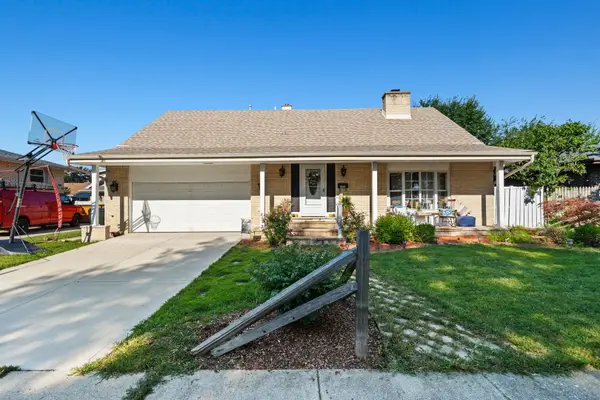 $525,000Active4 beds 3 baths2,446 sq. ft.
$525,000Active4 beds 3 baths2,446 sq. ft.272 Prospect Avenue, Wood Dale, IL 60191
MLS# 12448759Listed by: NELLY CORP REALTY 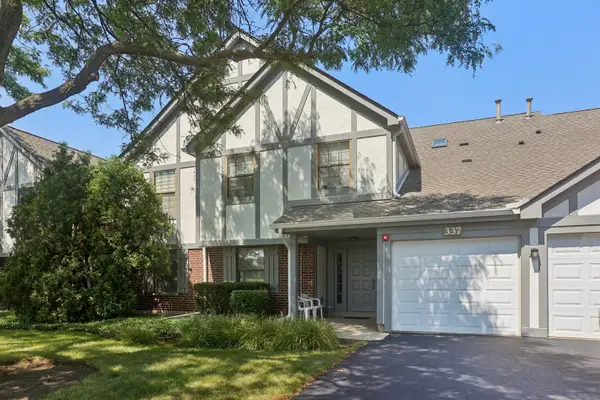 $234,000Pending2 beds 1 baths1,010 sq. ft.
$234,000Pending2 beds 1 baths1,010 sq. ft.335 Elizabeth Drive #A, Wood Dale, IL 60191
MLS# 12447165Listed by: KELLER WILLIAMS ONECHICAGO $250,000Pending2 beds 1 baths1,010 sq. ft.
$250,000Pending2 beds 1 baths1,010 sq. ft.340 Essex Court #B, Wood Dale, IL 60191
MLS# 12430286Listed by: KELLER WILLIAMS EXPERIENCE $275,000Pending2 beds 2 baths1,215 sq. ft.
$275,000Pending2 beds 2 baths1,215 sq. ft.249 N Addison Road, Wood Dale, IL 60191
MLS# 12424903Listed by: BAIRD & WARNER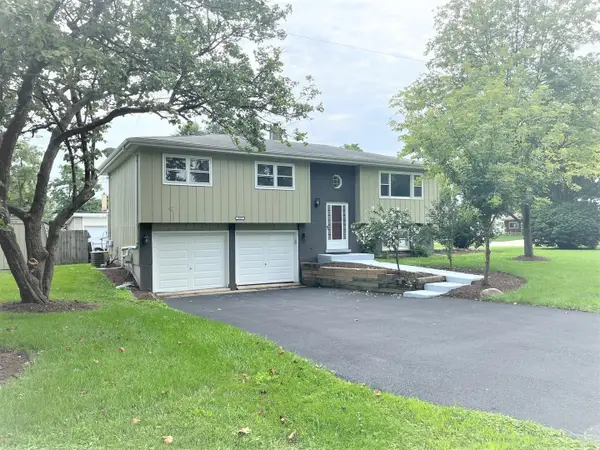 $409,900Active3 beds 3 baths1,830 sq. ft.
$409,900Active3 beds 3 baths1,830 sq. ft.317 N Central Avenue, Wood Dale, IL 60191
MLS# 12436097Listed by: REALCOM REALTY, LTD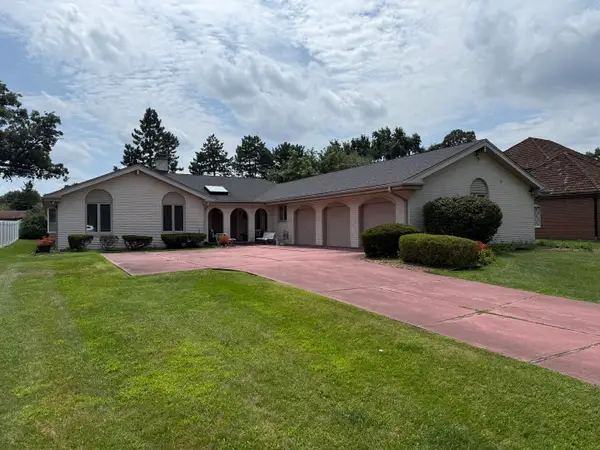 $599,999Pending3 beds 4 baths4,172 sq. ft.
$599,999Pending3 beds 4 baths4,172 sq. ft.476 Hiawatha Trail, Wood Dale, IL 60191
MLS# 12435356Listed by: GMC REALTY LTD

