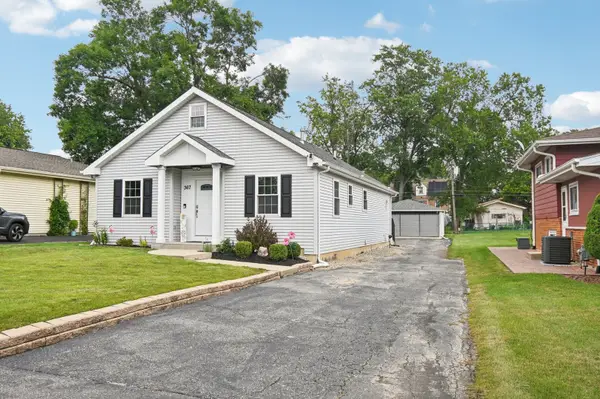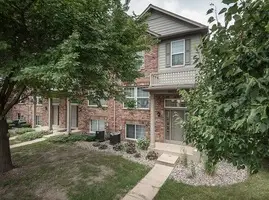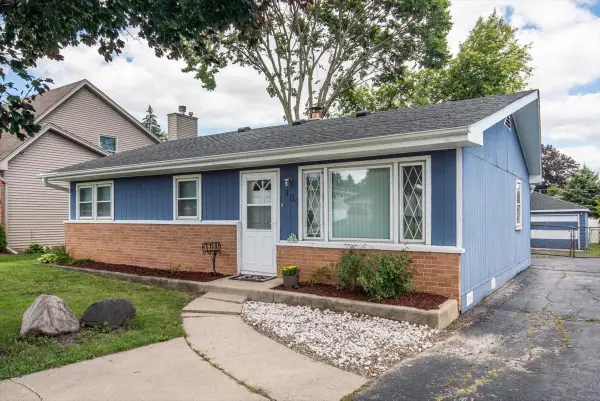465 W Dominion Drive #909, Wood Dale, IL 60191
Local realty services provided by:Better Homes and Gardens Real Estate Star Homes
Listed by:kathleen meyer
Office:realty executives midwest
MLS#:12475255
Source:MLSNI
Price summary
- Price:$295,000
- Price per sq. ft.:$163.89
- Monthly HOA dues:$537
About this home
STUNNING BEYOND WORDS! Experience luxury living in this exquisitely crafted Dominion Tower end unit, spanning over 1800 sq ft. This remarkable residence blends a glorious open concept with spectacular views from every window. Upon entering you can't help but cherish the attention to detail. Floor to ceiling windows and patio doors, oversized baseboards, gorgeous bamboo flooring throughout (no carpeting), and a fluid and functional floor plan. Marvel at the expanse of the open concept living room dining room area which opens to the spacious private balcony offering breathtaking panoramic views of the adjoining Maple Meadows Golf Course. The eat-in kitchen offers sleek maple cabinets, ample cabinet and counter space, a pantry closet, and breakfast bar area all flooded in abundant natural light. The massive primary suite is a cherished retreat featuring a delightful sitting area, 3 spacious closets, floor to ceiling windows, and a luxurious full size bath. The second bedroom offers another opportunity to step outside onto the balcony and enjoy the treasured landscape. The full size hall bath features a vessel sink and travertine finishes. But there's more, in-unit laundry, 3...yes 3 coveted garage parking spaces (#4, 41, and 390), 2 storage lockers(#2 and 12), and resort style living at it's finest. The list of amenities is endless...outdoor pool and patio area, tennis courts, a fully equipped fitness center, welcoming lobby and sitting area, clubhouse, and a location like none-other. Just minutes to the Metra Station, I-290 and I-355, shopping malls, restaurants, and entertainment as well as O'Hare International Airport, Ascension Alexian Brothers, Elmhurst, and Northwest Community Hospitals, yet surrounded by golf courses, forest preserves, and a multitude of outdoor activities. This home represents the epitome of luxury, convenience, and functionality. HERE IS WHERE YOUR NEXT CHAPTER BEGNS!
Contact an agent
Home facts
- Year built:1974
- Listing ID #:12475255
- Added:6 day(s) ago
- Updated:September 25, 2025 at 01:28 PM
Rooms and interior
- Bedrooms:2
- Total bathrooms:2
- Full bathrooms:2
- Living area:1,800 sq. ft.
Heating and cooling
- Cooling:Central Air
- Heating:Electric, Forced Air
Structure and exterior
- Year built:1974
- Building area:1,800 sq. ft.
Schools
- High school:Addison Trail High School
- Middle school:Indian Trail Junior High School
- Elementary school:Fullerton Elementary School
Utilities
- Water:Lake Michigan, Public
- Sewer:Public Sewer
Finances and disclosures
- Price:$295,000
- Price per sq. ft.:$163.89
- Tax amount:$3,915 (2024)
New listings near 465 W Dominion Drive #909
- Open Sat, 10am to 12pmNew
 $370,000Active4 beds 2 baths1,861 sq. ft.
$370,000Active4 beds 2 baths1,861 sq. ft.401 N Wood Dale Road, Wood Dale, IL 60191
MLS# 12479791Listed by: @PROPERTIES CHRISTIE'S INTERNATIONAL REAL ESTATE - New
 $274,900Active2 beds 1 baths1,125 sq. ft.
$274,900Active2 beds 1 baths1,125 sq. ft.130 E Potter Street, Wood Dale, IL 60191
MLS# 12477542Listed by: COLDWELL BANKER REAL ESTATE GROUP - New
 $249,894Active2 beds 1 baths1,010 sq. ft.
$249,894Active2 beds 1 baths1,010 sq. ft.639 Elizabeth Drive #B, Wood Dale, IL 60191
MLS# 12475009Listed by: GARRY REAL ESTATE  $263,000Active2 beds 2 baths1,300 sq. ft.
$263,000Active2 beds 2 baths1,300 sq. ft.440 E Montrose Avenue #106, Wood Dale, IL 60191
MLS# 12470773Listed by: EXECUTIVE REALTY GROUP LLC $439,900Pending4 beds 2 baths2,480 sq. ft.
$439,900Pending4 beds 2 baths2,480 sq. ft.336 S Central Avenue, Wood Dale, IL 60191
MLS# 12467260Listed by: REALTY ONE GROUP LEADERS $399,000Pending3 beds 2 baths1,267 sq. ft.
$399,000Pending3 beds 2 baths1,267 sq. ft.297 N Central Avenue, Wood Dale, IL 60191
MLS# 12465562Listed by: BEST CHICAGO PROPERTIES, LLC $425,000Active3 beds 2 baths1,383 sq. ft.
$425,000Active3 beds 2 baths1,383 sq. ft.367 Catalpa Avenue, Wood Dale, IL 60191
MLS# 12462196Listed by: REAL 1 REALTY $399,900Pending3 beds 3 baths1,981 sq. ft.
$399,900Pending3 beds 3 baths1,981 sq. ft.1457 Blackhawk Court #1, Wood Dale, IL 60191
MLS# 12457464Listed by: L.W. REEDY REAL ESTATE $325,000Active3 beds 2 baths1,338 sq. ft.
$325,000Active3 beds 2 baths1,338 sq. ft.309 N Edgewood Avenue, Wood Dale, IL 60191
MLS# 12455366Listed by: BERKSHIRE HATHAWAY HOMESERVICES STARCK REAL ESTATE
