2149 Country Club Drive #13, Woodridge, IL 60517
Local realty services provided by:Better Homes and Gardens Real Estate Star Homes
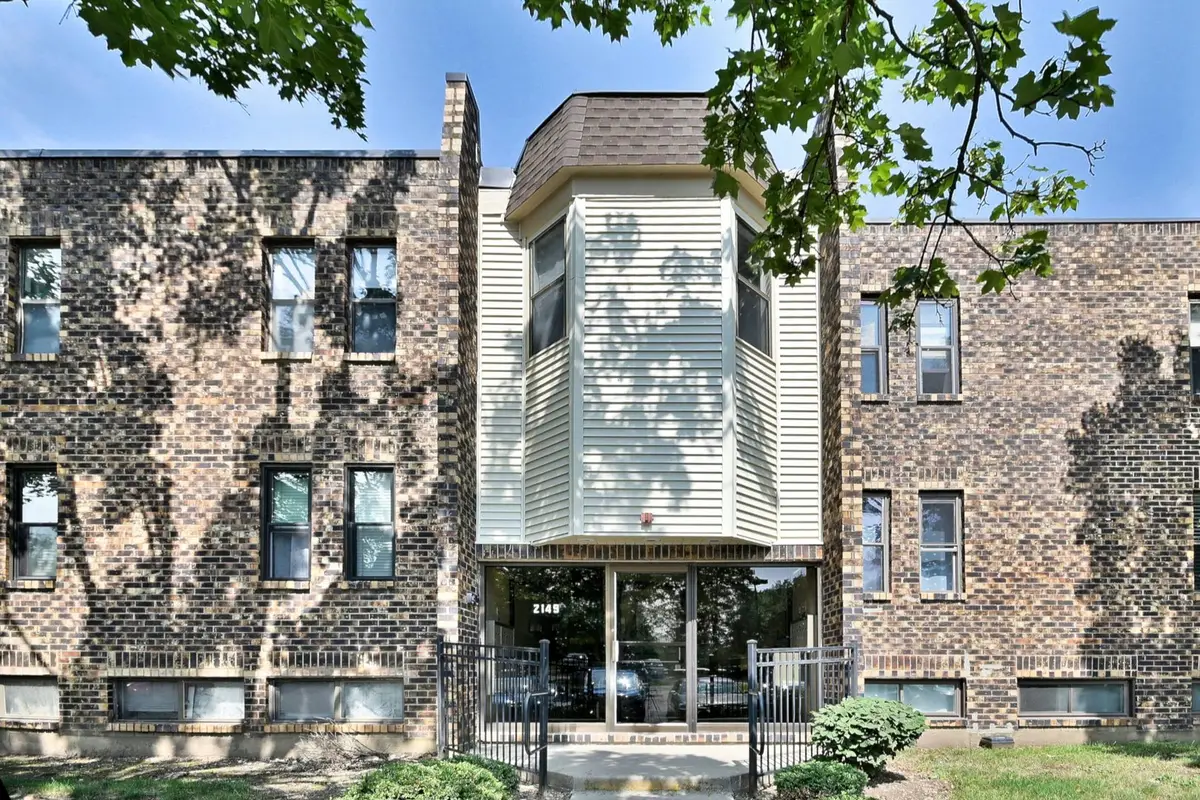
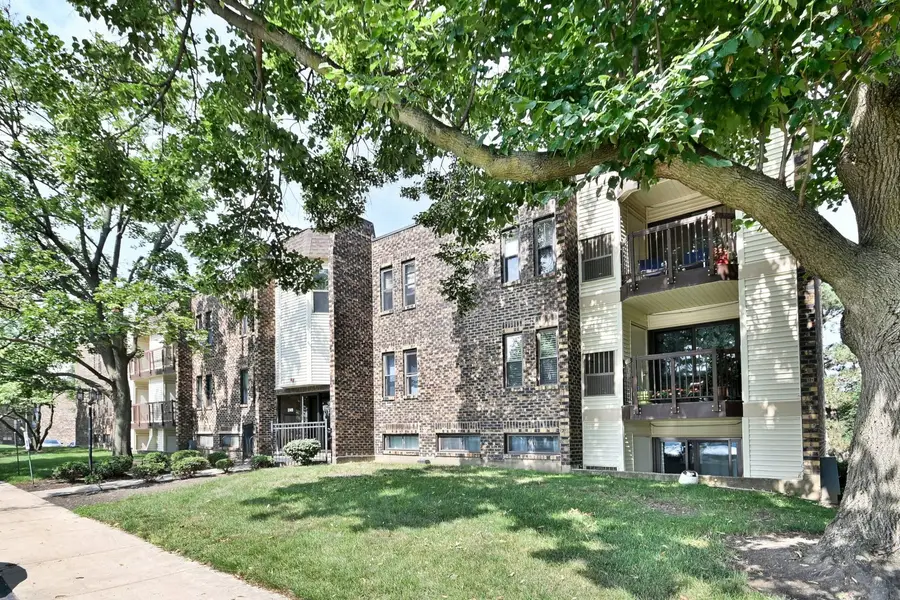
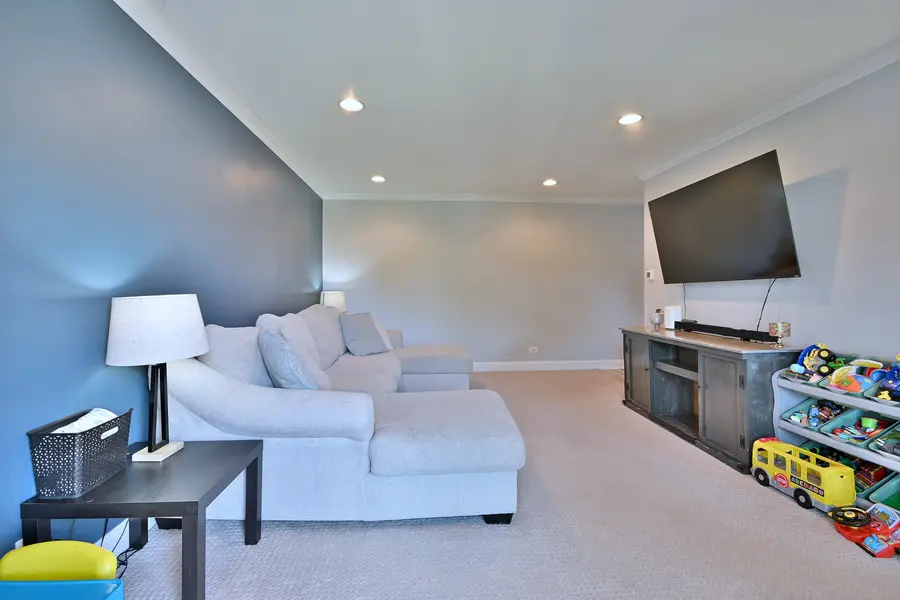
2149 Country Club Drive #13,Woodridge, IL 60517
$189,900
- 2 Beds
- 1 Baths
- 937 sq. ft.
- Condominium
- Active
Listed by:darlene campione
Office:re/max action
MLS#:12426837
Source:MLSNI
Price summary
- Price:$189,900
- Price per sq. ft.:$202.67
- Monthly HOA dues:$387
About this home
Welcome to this beautifully updated unit in the highly sought-after Country Club Complex! Perfectly situated just steps from the pool, this home offers both convenience and charm. The spacious, sunlit living room features recessed lighting, crown molding, and updated fixtures, creating a warm and inviting atmosphere. Enjoy the benefits of new windows and a sliding glass door that opens to a private balcony overlooking the meticulously landscaped courtyard. The galley kitchen is a chef's delight, boasting stainless steel appliances, granite countertops, cherry cabinets, and a stylish glass tile backsplash. The bathroom features a floating vanity, ceramic-tiled shower, high-efficiency toilet, and ample storage. Both bedrooms are equipped with ceiling fans, and the updated trim throughout adds a polished touch. With neutral decor and new laminate flooring, this home is move-in ready. Assessments include all utilities except electric, and the unit comes with two unassigned parking spaces and convenient storage right off the balcony. Located just minutes from I-355, the Promenade Mall, Cypress Cove Aquatic Park, and a variety of shops and restaurants, this home offers easy access to everything you need. Please note: rentals are not allowed, and the property is not FHA-approved. Don't miss this incredible opportunity-bring all offers today!
Contact an agent
Home facts
- Year built:1979
- Listing Id #:12426837
- Added:14 day(s) ago
- Updated:August 13, 2025 at 10:47 AM
Rooms and interior
- Bedrooms:2
- Total bathrooms:1
- Full bathrooms:1
- Living area:937 sq. ft.
Heating and cooling
- Cooling:Central Air
- Heating:Natural Gas
Structure and exterior
- Year built:1979
- Building area:937 sq. ft.
Schools
- High school:South High School
- Middle school:Thomas Jefferson Junior High Sch
- Elementary school:Meadowview Elementary School
Utilities
- Water:Public
- Sewer:Public Sewer
Finances and disclosures
- Price:$189,900
- Price per sq. ft.:$202.67
- Tax amount:$2,839 (2024)
New listings near 2149 Country Club Drive #13
- New
 $195,000Active2 beds 1 baths937 sq. ft.
$195,000Active2 beds 1 baths937 sq. ft.2208 Country Club Drive #22, Woodridge, IL 60517
MLS# 12446513Listed by: REALTY EXECUTIVES MIDWEST - Open Sat, 9 to 11amNew
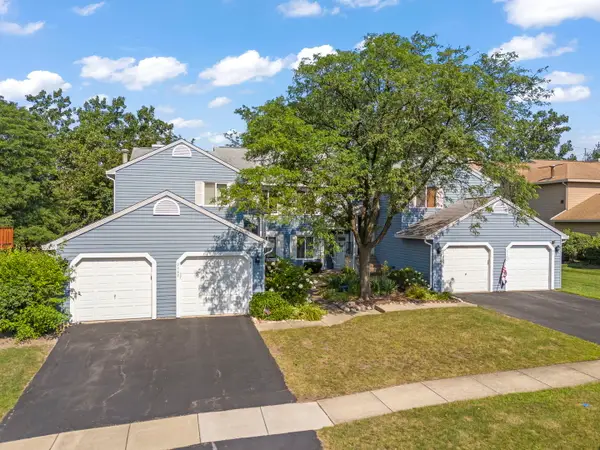 $250,000Active2 beds 1 baths1,000 sq. ft.
$250,000Active2 beds 1 baths1,000 sq. ft.2482 Brunswick Circle #A1, Woodridge, IL 60517
MLS# 12444117Listed by: @PROPERTIES CHRISTIE'S INTERNATIONAL REAL ESTATE - New
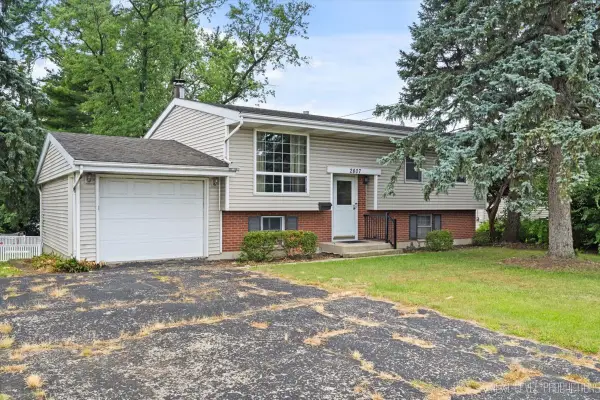 $315,000Active4 beds 2 baths1,974 sq. ft.
$315,000Active4 beds 2 baths1,974 sq. ft.2807 75th Street, Woodridge, IL 60517
MLS# 12443910Listed by: O'NEIL PROPERTY GROUP, LLC - New
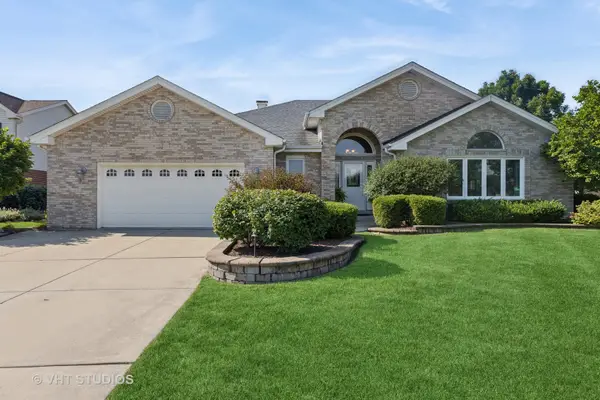 $695,000Active3 beds 4 baths2,495 sq. ft.
$695,000Active3 beds 4 baths2,495 sq. ft.1325 Westminster Drive, Woodridge, IL 60517
MLS# 12417729Listed by: BAIRD & WARNER - New
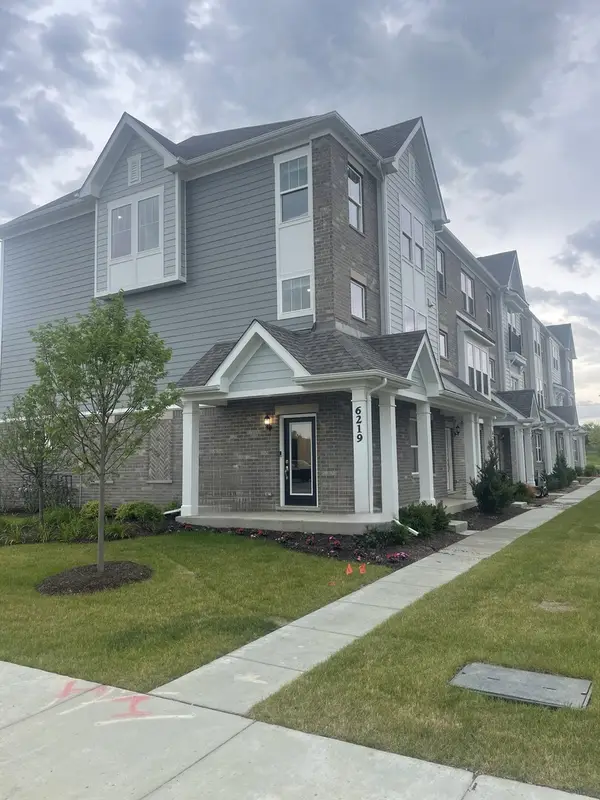 $538,611Active3 beds 4 baths2,219 sq. ft.
$538,611Active3 beds 4 baths2,219 sq. ft.6301 Sandbelt Drive #33005, Woodridge, IL 60517
MLS# 12443017Listed by: TWIN VINES REAL ESTATE SVCS - New
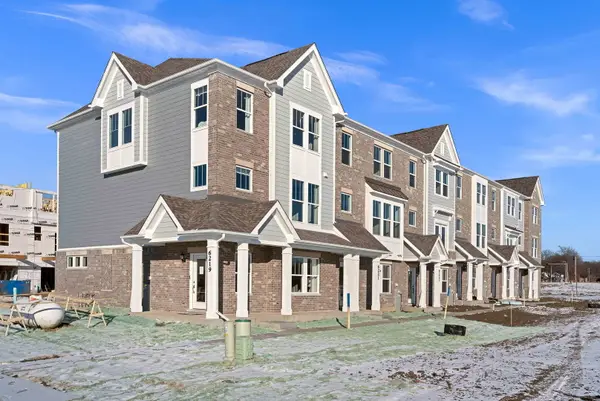 $531,919Active3 beds 4 baths2,219 sq. ft.
$531,919Active3 beds 4 baths2,219 sq. ft.6303 Sandbelt Drive #33004, Woodridge, IL 60517
MLS# 12443030Listed by: TWIN VINES REAL ESTATE SVCS - New
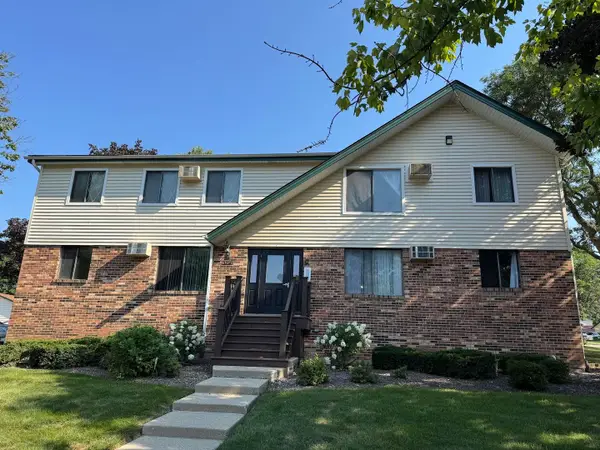 $189,900Active2 beds 1 baths856 sq. ft.
$189,900Active2 beds 1 baths856 sq. ft.2710 Northcreek Drive #1804, Woodridge, IL 60517
MLS# 12443880Listed by: KABS REALTY INC - Open Sat, 1 to 3pmNew
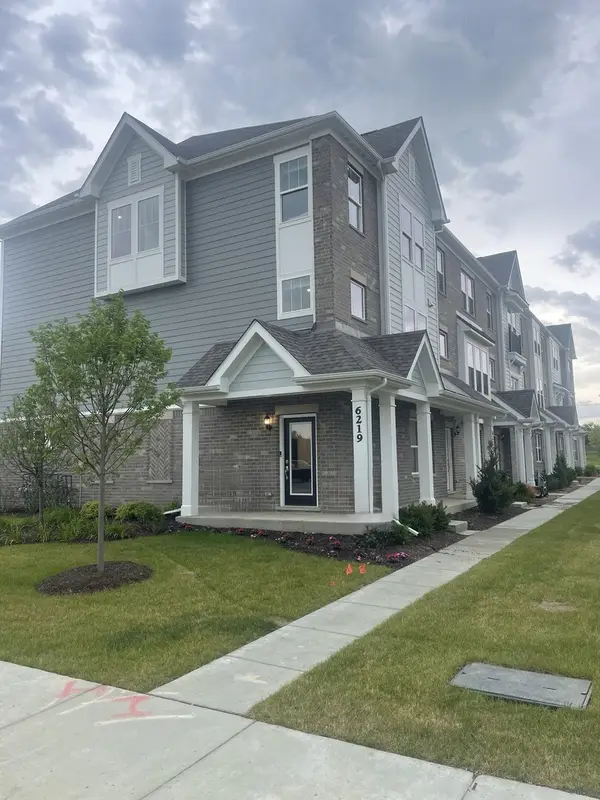 $526,397Active3 beds 4 baths2,219 sq. ft.
$526,397Active3 beds 4 baths2,219 sq. ft.6289 Sandbelt Drive #34004, Woodridge, IL 60517
MLS# 12443042Listed by: TWIN VINES REAL ESTATE SVCS - Open Sat, 12 to 2pmNew
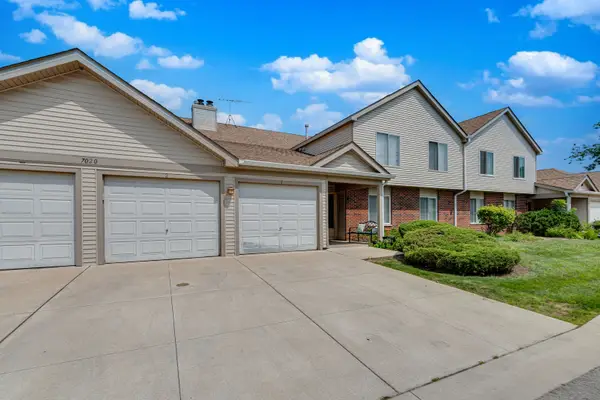 $250,000Active2 beds 2 baths1,156 sq. ft.
$250,000Active2 beds 2 baths1,156 sq. ft.7020 Andover Court #102, Woodridge, IL 60517
MLS# 12442428Listed by: CHARLES RUTENBERG REALTY - New
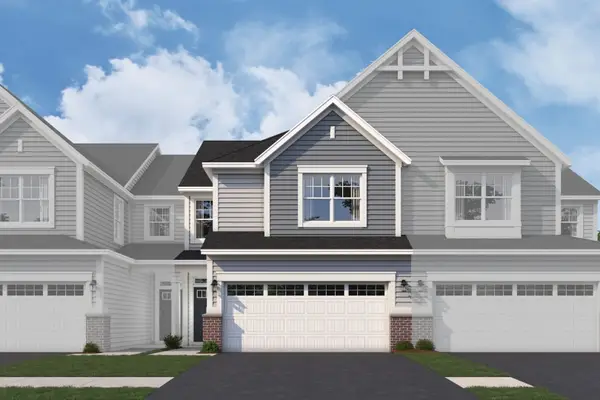 $509,990Active3 beds 3 baths1,925 sq. ft.
$509,990Active3 beds 3 baths1,925 sq. ft.1846 Fulton Street, Woodridge, IL 60517
MLS# 12442219Listed by: LITTLE REALTY
