2408 Danbury Drive #A2, Woodridge, IL 60517
Local realty services provided by:Better Homes and Gardens Real Estate Connections
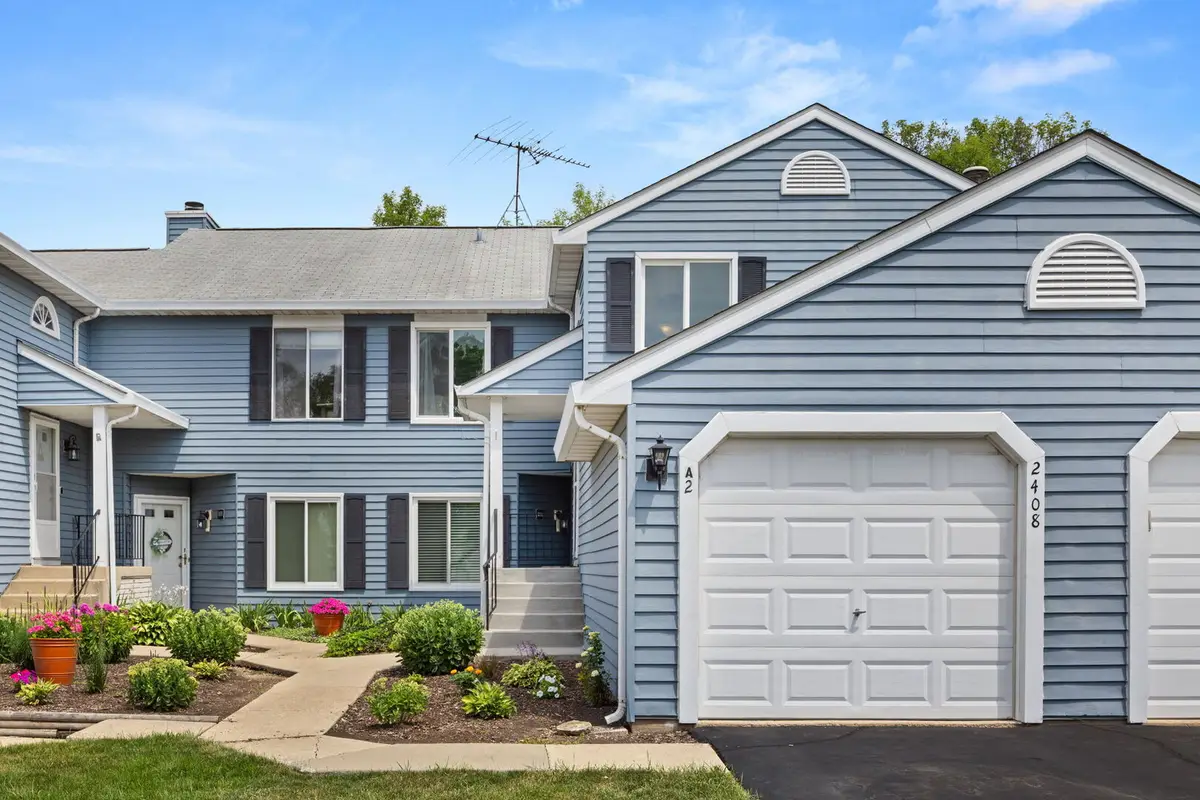
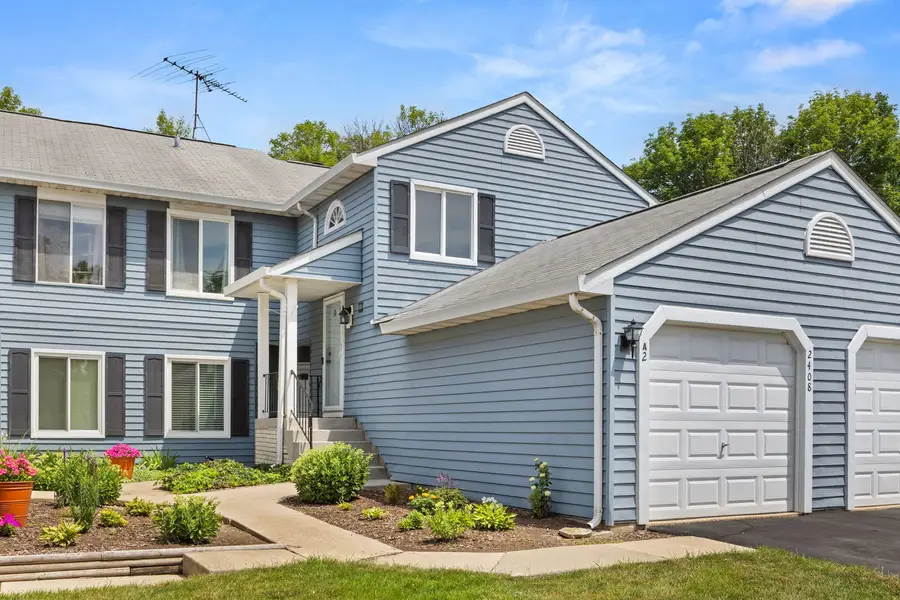
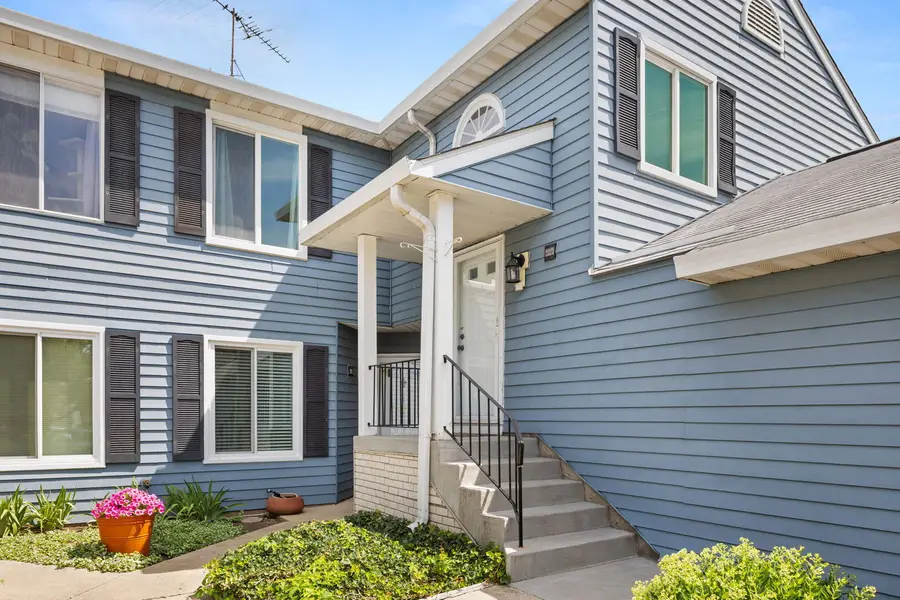
2408 Danbury Drive #A2,Woodridge, IL 60517
$259,900
- 2 Beds
- 1 Baths
- 1,137 sq. ft.
- Condominium
- Pending
Listed by:joel zielke
Office:berkshire hathaway homeservices prairie path realt
MLS#:12425065
Source:MLSNI
Price summary
- Price:$259,900
- Price per sq. ft.:$228.58
- Monthly HOA dues:$285
About this home
This beautifully updated 2 bedroom / 1 bathroom condo is filled with natural light and a fabulous open floor plan that connect the living room with fireplace, dining room and kitchen complete with newer cabinets, granite tops & stainless appliances. Custom built-ins with storage at top of the stairs. Separate bedroom wing includes large primary bedroom with walk-in-closet. 2nd bedroom with built-in cabinets offers flexibility for home office. Updated bathroom (2024) with new vanity, bathtub and tile work. Laundry room off kitchen was updated in 2023. Unwind on your private balcony overlooking lush open green space. Attached one car garage with extra driveway parking. Ample storage available under stairs and in attic. New siding coming August 2025 at the sellers expense! Ideal location close to village center, schools, park/playground, shopping, restaurants and easily accessible to I-355. Welcome home!
Contact an agent
Home facts
- Year built:1986
- Listing Id #:12425065
- Added:33 day(s) ago
- Updated:August 13, 2025 at 07:45 AM
Rooms and interior
- Bedrooms:2
- Total bathrooms:1
- Full bathrooms:1
- Living area:1,137 sq. ft.
Heating and cooling
- Cooling:Central Air
- Heating:Forced Air, Natural Gas
Structure and exterior
- Roof:Asphalt
- Year built:1986
- Building area:1,137 sq. ft.
Schools
- High school:North High School
- Middle school:Thomas Jefferson Junior High Sch
- Elementary school:Willow Creek Elementary School
Utilities
- Water:Lake Michigan, Public
- Sewer:Public Sewer
Finances and disclosures
- Price:$259,900
- Price per sq. ft.:$228.58
- Tax amount:$4,804 (2024)
New listings near 2408 Danbury Drive #A2
- Open Sat, 9 to 11amNew
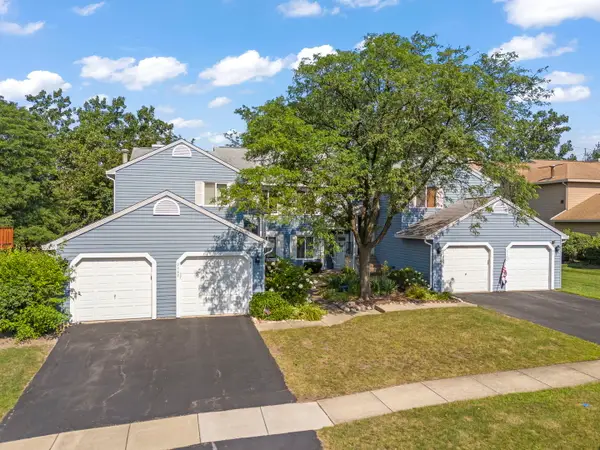 $250,000Active2 beds 1 baths1,000 sq. ft.
$250,000Active2 beds 1 baths1,000 sq. ft.2482 Brunswick Circle #A1, Woodridge, IL 60517
MLS# 12444117Listed by: @PROPERTIES CHRISTIE'S INTERNATIONAL REAL ESTATE - New
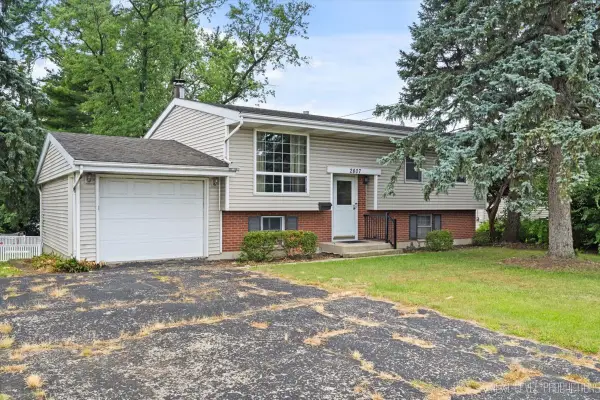 $315,000Active4 beds 2 baths1,974 sq. ft.
$315,000Active4 beds 2 baths1,974 sq. ft.2807 75th Street, Woodridge, IL 60517
MLS# 12443910Listed by: O'NEIL PROPERTY GROUP, LLC - New
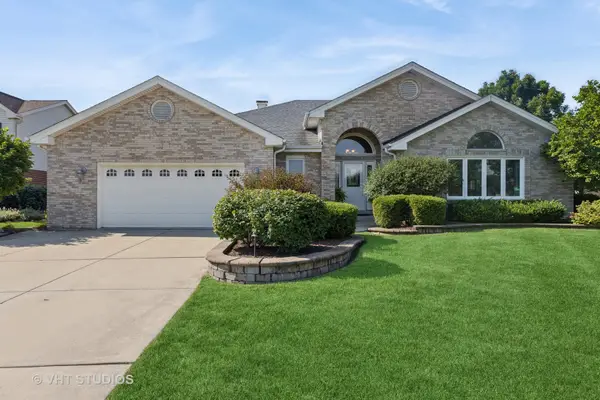 $695,000Active3 beds 4 baths2,495 sq. ft.
$695,000Active3 beds 4 baths2,495 sq. ft.1325 Westminster Drive, Woodridge, IL 60517
MLS# 12417729Listed by: BAIRD & WARNER - New
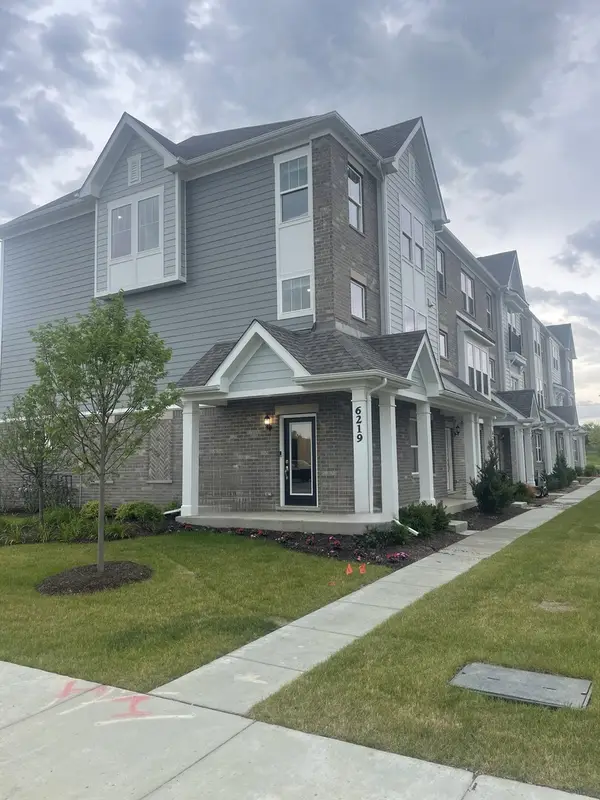 $538,611Active3 beds 4 baths2,219 sq. ft.
$538,611Active3 beds 4 baths2,219 sq. ft.6301 Sandbelt Drive #33005, Woodridge, IL 60517
MLS# 12443017Listed by: TWIN VINES REAL ESTATE SVCS - New
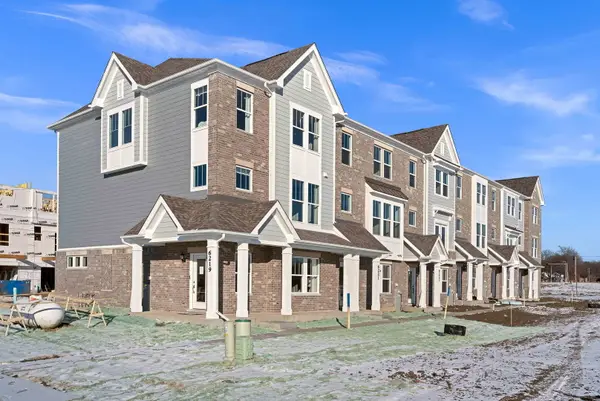 $531,919Active3 beds 4 baths2,219 sq. ft.
$531,919Active3 beds 4 baths2,219 sq. ft.6303 Sandbelt Drive #33004, Woodridge, IL 60517
MLS# 12443030Listed by: TWIN VINES REAL ESTATE SVCS - New
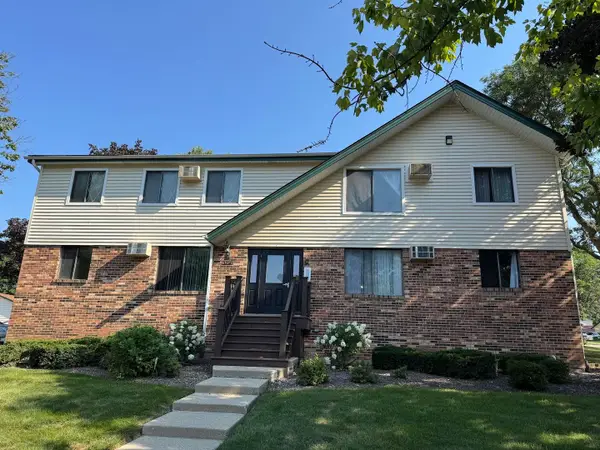 $189,900Active2 beds 1 baths856 sq. ft.
$189,900Active2 beds 1 baths856 sq. ft.2710 Northcreek Drive #1804, Woodridge, IL 60517
MLS# 12443880Listed by: KABS REALTY INC - Open Sat, 1 to 3pmNew
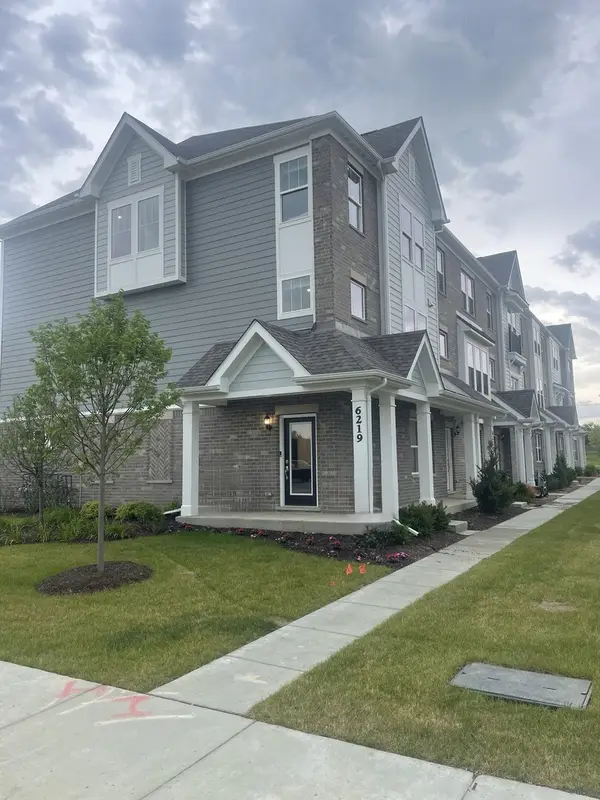 $526,397Active3 beds 4 baths2,219 sq. ft.
$526,397Active3 beds 4 baths2,219 sq. ft.6289 Sandbelt Drive #34004, Woodridge, IL 60517
MLS# 12443042Listed by: TWIN VINES REAL ESTATE SVCS - Open Sat, 12 to 2pmNew
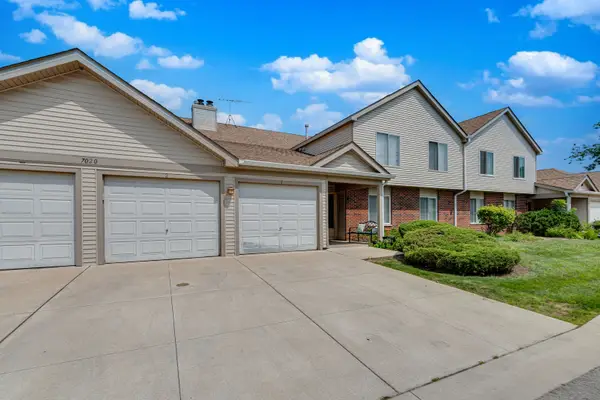 $250,000Active2 beds 2 baths1,156 sq. ft.
$250,000Active2 beds 2 baths1,156 sq. ft.7020 Andover Court #102, Woodridge, IL 60517
MLS# 12442428Listed by: CHARLES RUTENBERG REALTY - New
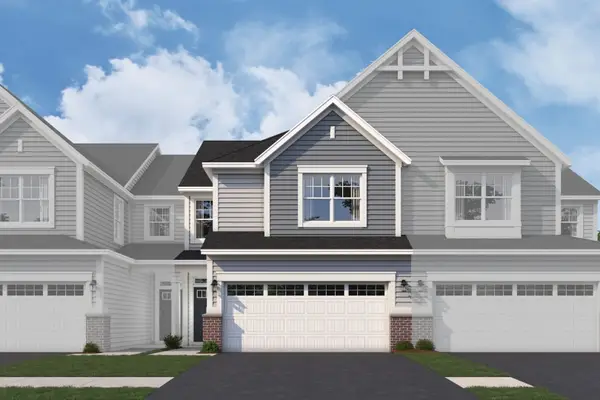 $509,990Active3 beds 3 baths1,925 sq. ft.
$509,990Active3 beds 3 baths1,925 sq. ft.1846 Fulton Street, Woodridge, IL 60517
MLS# 12442219Listed by: LITTLE REALTY 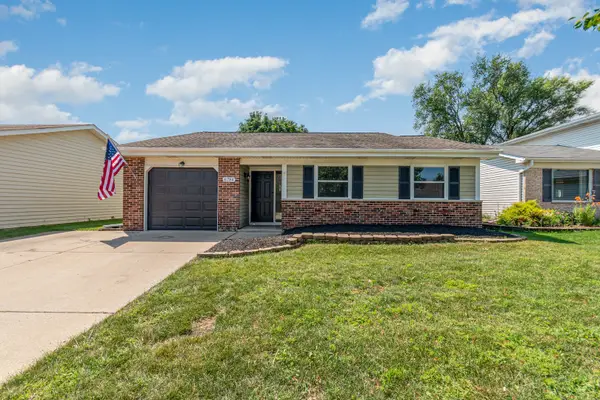 $299,900Pending3 beds 1 baths
$299,900Pending3 beds 1 baths6784 Red Wing Drive, Woodridge, IL 60517
MLS# 12441741Listed by: O'NEIL PROPERTY GROUP, LLC
