2460 Concord Drive, Woodridge, IL 60517
Local realty services provided by:Better Homes and Gardens Real Estate Connections
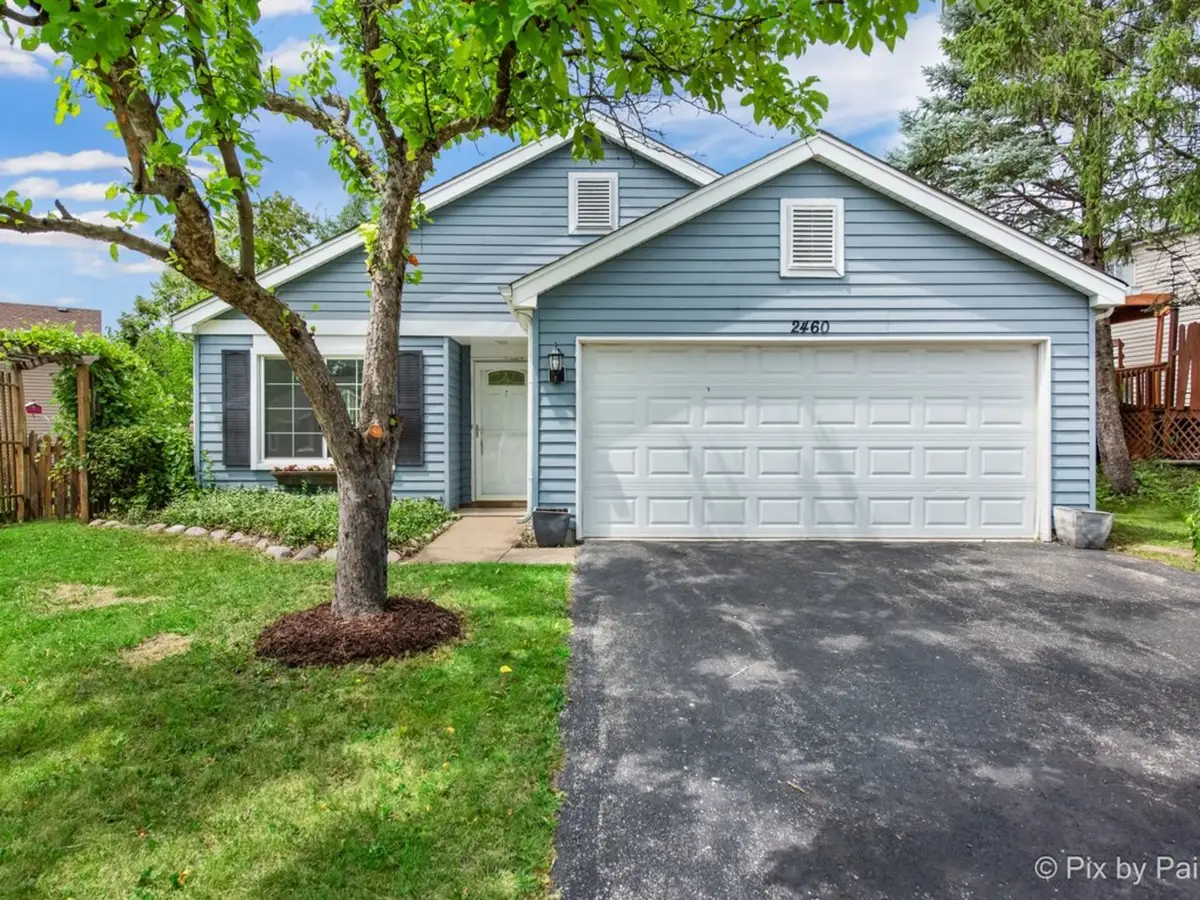
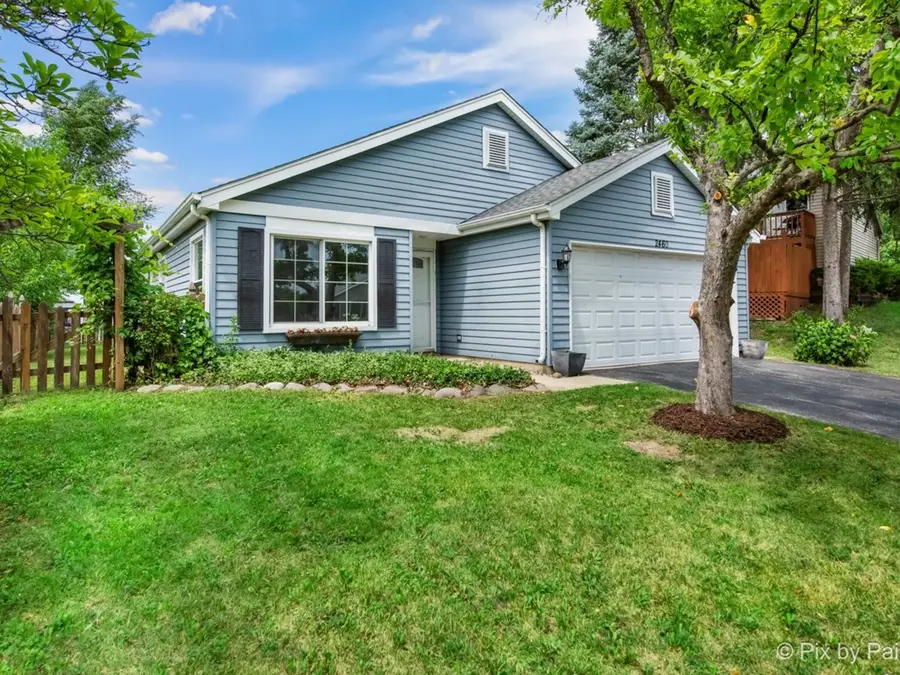
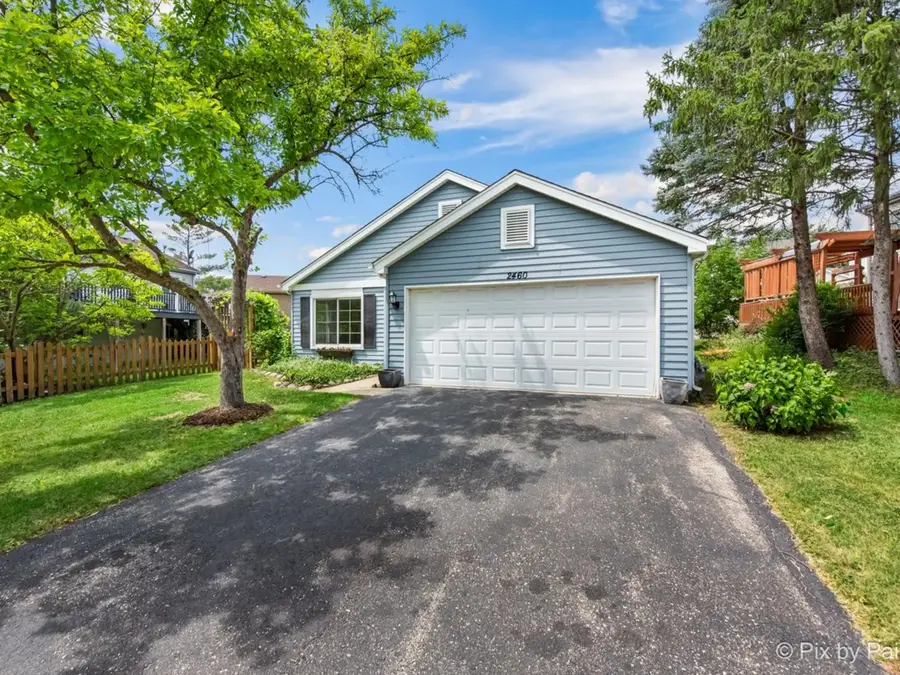
2460 Concord Drive,Woodridge, IL 60517
$349,000
- 3 Beds
- 2 Baths
- 1,369 sq. ft.
- Single family
- Pending
Listed by:edye burton
Office:re/max of naperville
MLS#:12334031
Source:MLSNI
Price summary
- Price:$349,000
- Price per sq. ft.:$254.93
About this home
MULTIPLE OFFERS RECEIVED. HIGHEST & BEST DUE MONDAY JULY 28TH BY 3PM. Great Beginnings Start Here! Welcome to this beautifully updated 3-bedroom, 2-bath ranch home. Step inside to find a freshly painted interior with brand-new luxury plank flooring that flows seamlessly throughout the home. The open concept living and dining room offers a bright, inviting space ideal for everyday living and entertaining. The fabulous white kitchen features brand-new quartz countertops, stainless steel appliances, abundant cabinetry, and a large breakfast bar perfect for casual meals or gathering with guests. The adjacent family room overlooks the freshly painted deck and patio in the fenced backyard. This home offers three generous bedrooms, including a primary suite with a private, updated bath. With nothing left to do but move in, this home combines comfort, style and convenience. Fantastic location close to top rated schools, parks, shopping, dining, and just minutes to I-355 for an easy commute.
Contact an agent
Home facts
- Year built:1985
- Listing Id #:12334031
- Added:19 day(s) ago
- Updated:August 13, 2025 at 07:45 AM
Rooms and interior
- Bedrooms:3
- Total bathrooms:2
- Full bathrooms:2
- Living area:1,369 sq. ft.
Heating and cooling
- Cooling:Central Air
- Heating:Forced Air, Natural Gas
Structure and exterior
- Roof:Asphalt
- Year built:1985
- Building area:1,369 sq. ft.
Schools
- High school:North High School
- Middle school:Thomas Jefferson Junior High Sch
Utilities
- Water:Lake Michigan
- Sewer:Public Sewer
Finances and disclosures
- Price:$349,000
- Price per sq. ft.:$254.93
- Tax amount:$7,580 (2024)
New listings near 2460 Concord Drive
- Open Sat, 9 to 11amNew
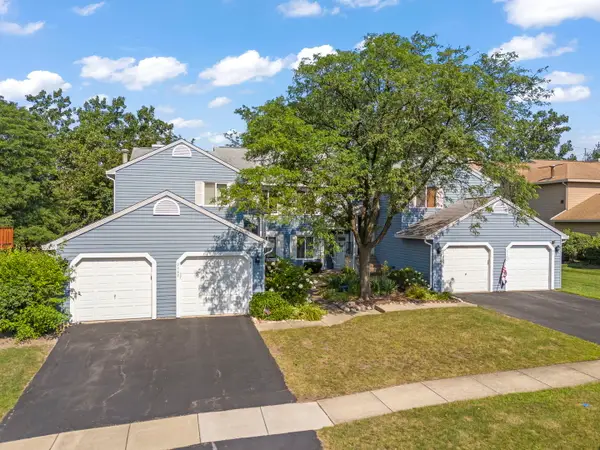 $250,000Active2 beds 1 baths1,000 sq. ft.
$250,000Active2 beds 1 baths1,000 sq. ft.2482 Brunswick Circle #A1, Woodridge, IL 60517
MLS# 12444117Listed by: @PROPERTIES CHRISTIE'S INTERNATIONAL REAL ESTATE - New
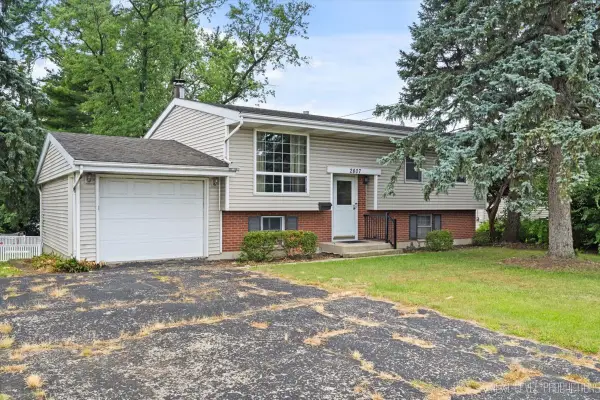 $315,000Active4 beds 2 baths1,974 sq. ft.
$315,000Active4 beds 2 baths1,974 sq. ft.2807 75th Street, Woodridge, IL 60517
MLS# 12443910Listed by: O'NEIL PROPERTY GROUP, LLC - New
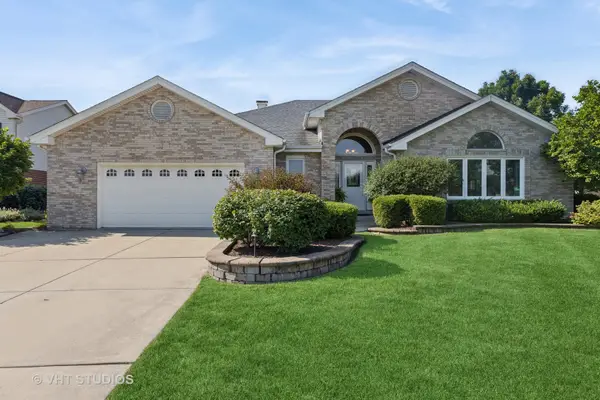 $695,000Active3 beds 4 baths2,495 sq. ft.
$695,000Active3 beds 4 baths2,495 sq. ft.1325 Westminster Drive, Woodridge, IL 60517
MLS# 12417729Listed by: BAIRD & WARNER - New
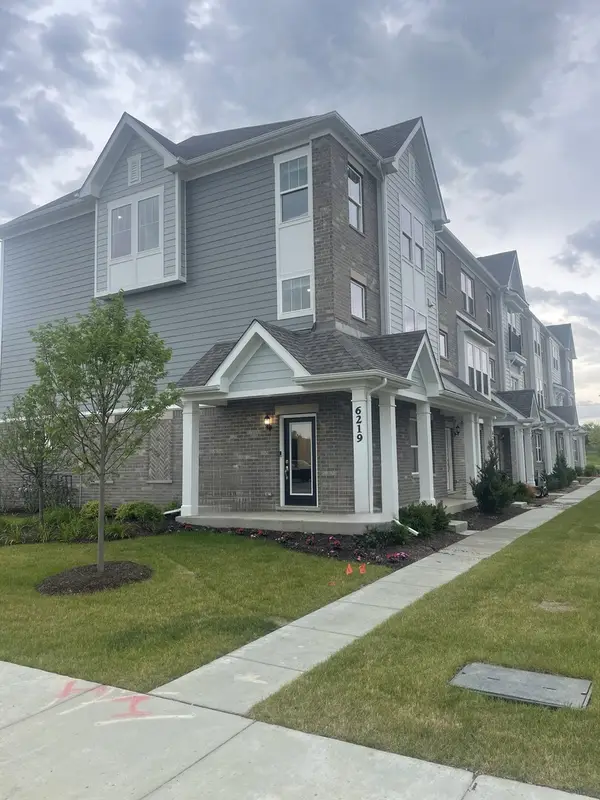 $538,611Active3 beds 4 baths2,219 sq. ft.
$538,611Active3 beds 4 baths2,219 sq. ft.6301 Sandbelt Drive #33005, Woodridge, IL 60517
MLS# 12443017Listed by: TWIN VINES REAL ESTATE SVCS - New
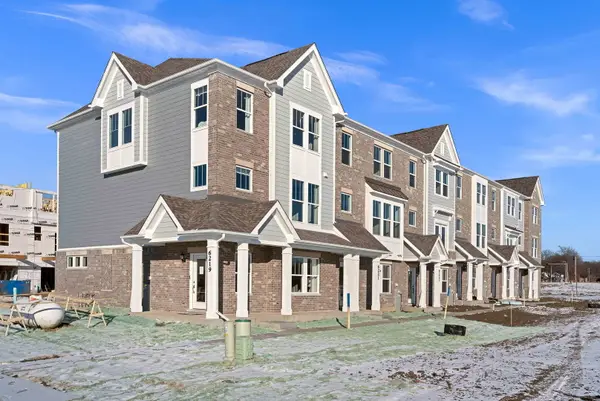 $531,919Active3 beds 4 baths2,219 sq. ft.
$531,919Active3 beds 4 baths2,219 sq. ft.6303 Sandbelt Drive #33004, Woodridge, IL 60517
MLS# 12443030Listed by: TWIN VINES REAL ESTATE SVCS - New
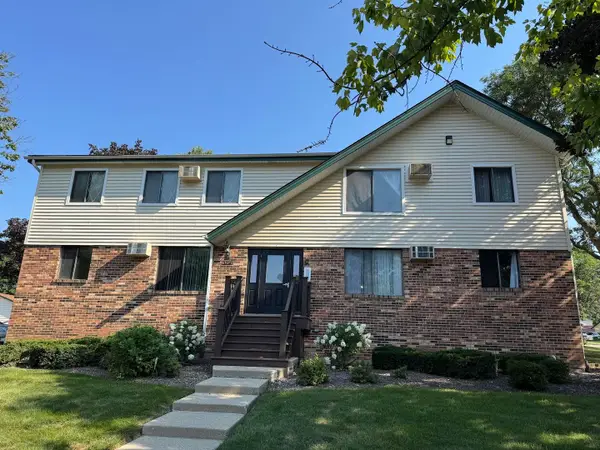 $189,900Active2 beds 1 baths856 sq. ft.
$189,900Active2 beds 1 baths856 sq. ft.2710 Northcreek Drive #1804, Woodridge, IL 60517
MLS# 12443880Listed by: KABS REALTY INC - Open Sat, 1 to 3pmNew
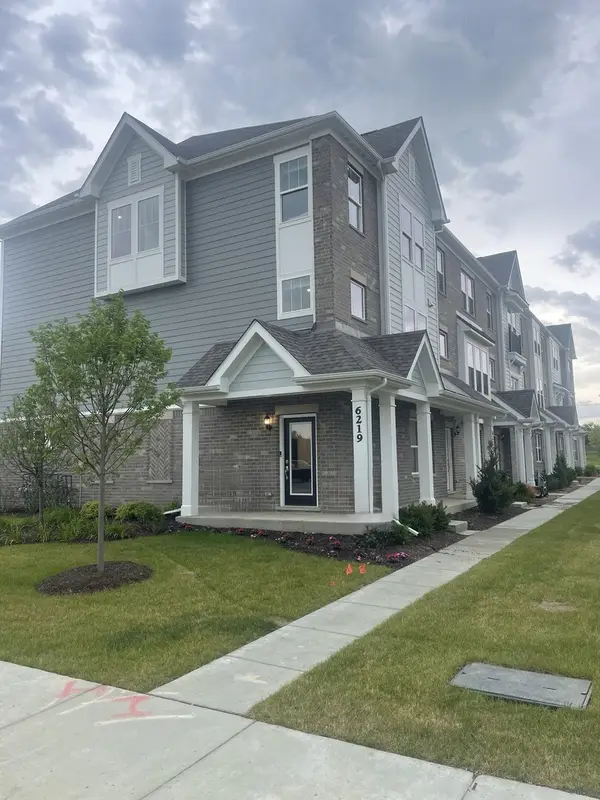 $526,397Active3 beds 4 baths2,219 sq. ft.
$526,397Active3 beds 4 baths2,219 sq. ft.6289 Sandbelt Drive #34004, Woodridge, IL 60517
MLS# 12443042Listed by: TWIN VINES REAL ESTATE SVCS - Open Sat, 12 to 2pmNew
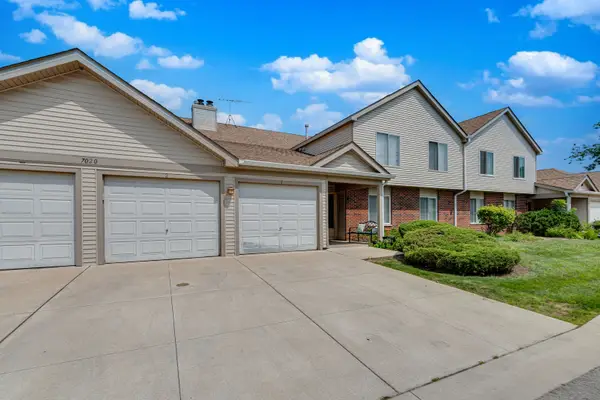 $250,000Active2 beds 2 baths1,156 sq. ft.
$250,000Active2 beds 2 baths1,156 sq. ft.7020 Andover Court #102, Woodridge, IL 60517
MLS# 12442428Listed by: CHARLES RUTENBERG REALTY - New
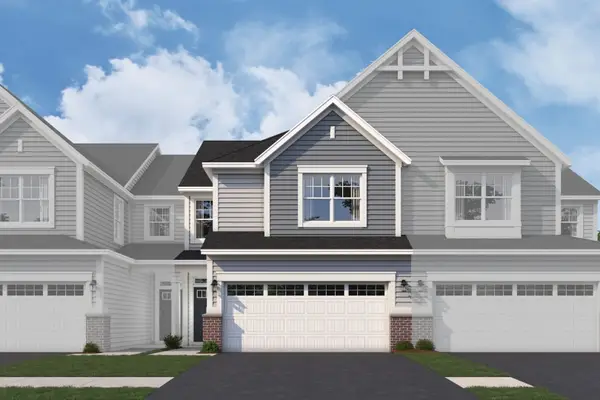 $509,990Active3 beds 3 baths1,925 sq. ft.
$509,990Active3 beds 3 baths1,925 sq. ft.1846 Fulton Street, Woodridge, IL 60517
MLS# 12442219Listed by: LITTLE REALTY 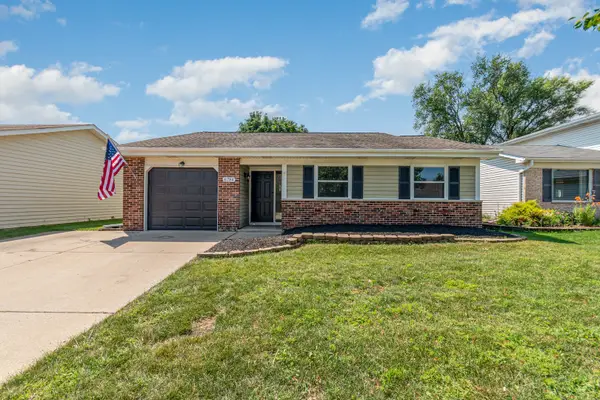 $299,900Pending3 beds 1 baths
$299,900Pending3 beds 1 baths6784 Red Wing Drive, Woodridge, IL 60517
MLS# 12441741Listed by: O'NEIL PROPERTY GROUP, LLC
