3425 83rd Street #D5, Woodridge, IL 60517
Local realty services provided by:Better Homes and Gardens Real Estate Connections
3425 83rd Street #D5,Woodridge, IL 60517
$154,800
- 1 Beds
- 1 Baths
- 814 sq. ft.
- Condominium
- Pending
Listed by: jignesh patel
Office: weichert realtors ambassador
MLS#:12510565
Source:MLSNI
Price summary
- Price:$154,800
- Price per sq. ft.:$190.17
- Monthly HOA dues:$379
About this home
Move-In Ready 1st-Floor Condo with Rare Deeded Garage - Must See! Don't miss this stunning first-floor unit featuring a hard-to-find garage (G-11) included in the price! Step inside to a spacious living room with a sliding glass door that opens to your patio, perfect for morning coffee or relaxing evenings. The updated kitchen shines with white cabinets, granite countertops, stainless steel appliances, and durable laminate flooring-everything today's buyers are looking for! A separate dining area with chair rail adds a touch of charm for entertaining. The large primary bedroom offers double closets, and the modern bath features a low-barrier shower with grab bars, ceramic tile flooring, maple vanity, and a linen cabinet for extra storage. You'll love the fresh white trim, six-panel doors, and new foyer flooring throughout this bright and inviting home. Enjoy carefree living with your monthly HOA covering heat, water, gas, exterior maintenance, snow removal, insurance, and trash-just move in and relax! Located directly across from Greene Valley Forest Preserve, you'll have miles of trails just steps away. Plus, the property is close to highways, shopping, and restaurants, making it an unbeatable location for convenience and comfort. Extra storage locker and on-site laundry on the main level make life even easier. Quick close possible! Beautiful unit, great amenities, prime location-this one won't last long!
Contact an agent
Home facts
- Year built:1979
- Listing ID #:12510565
- Added:53 day(s) ago
- Updated:December 28, 2025 at 09:07 AM
Rooms and interior
- Bedrooms:1
- Total bathrooms:1
- Full bathrooms:1
- Living area:814 sq. ft.
Heating and cooling
- Heating:Baseboard
Structure and exterior
- Roof:Asphalt
- Year built:1979
- Building area:814 sq. ft.
Schools
- High school:South High School
- Middle school:Thomas Jefferson Junior High Sch
- Elementary school:John L Sipley Elementary School
Utilities
- Water:Public
- Sewer:Public Sewer
Finances and disclosures
- Price:$154,800
- Price per sq. ft.:$190.17
- Tax amount:$3,144 (2024)
New listings near 3425 83rd Street #D5
- New
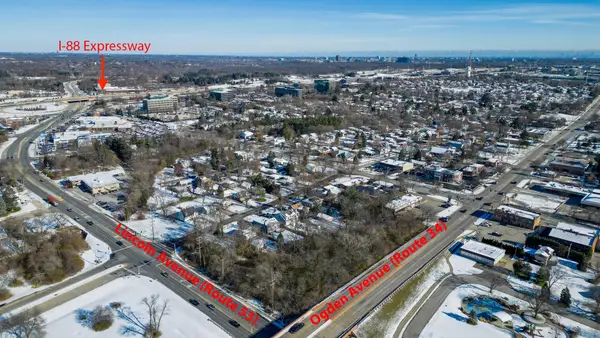 $49,900Active0.4 Acres
$49,900Active0.4 AcresLots 002 and 003 Rt 53, Lisle, IL 60532
MLS# 12535565Listed by: BAIRD & WARNER 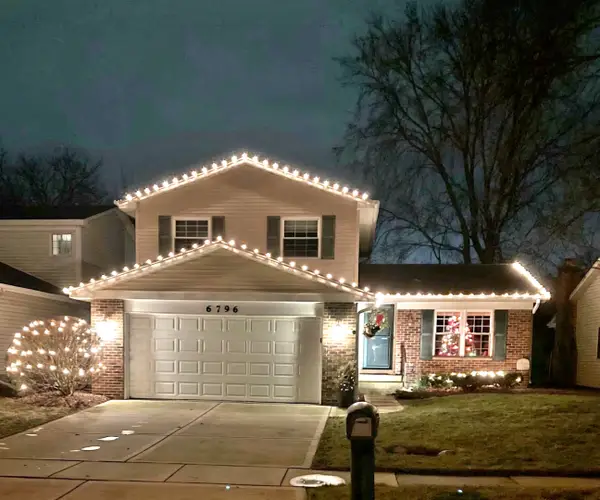 $380,000Pending3 beds 2 baths1,525 sq. ft.
$380,000Pending3 beds 2 baths1,525 sq. ft.6796 Red Wing Drive, Woodridge, IL 60517
MLS# 12533701Listed by: OPTION PREMIER LLC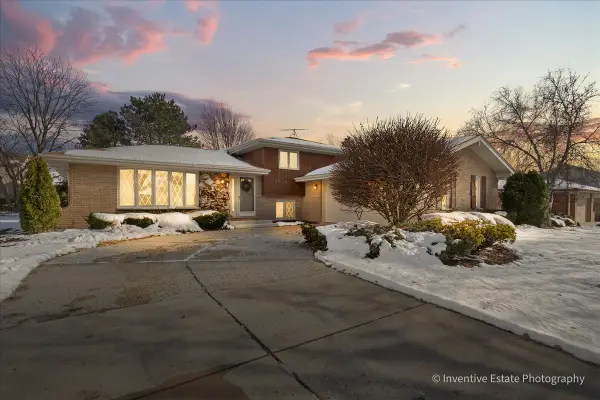 $525,000Pending5 beds 3 baths1,539 sq. ft.
$525,000Pending5 beds 3 baths1,539 sq. ft.8209 Middlebury Avenue, Woodridge, IL 60517
MLS# 12515339Listed by: @PROPERTIES CHRISTIE'S INTERNATIONAL REAL ESTATE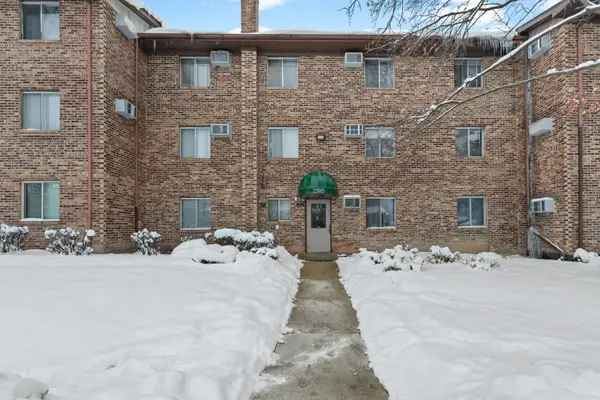 $205,000Active2 beds 1 baths877 sq. ft.
$205,000Active2 beds 1 baths877 sq. ft.2505 Spring Street #3304, Woodridge, IL 60517
MLS# 12533221Listed by: COLDWELL BANKER REALTY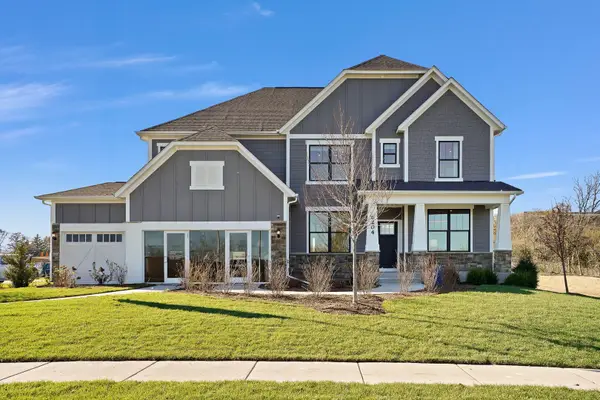 $998,383Active4 beds 3 baths3,169 sq. ft.
$998,383Active4 beds 3 baths3,169 sq. ft.Address Withheld By Seller, Lisle, IL 60532
MLS# 12532182Listed by: TWIN VINES REAL ESTATE SVCS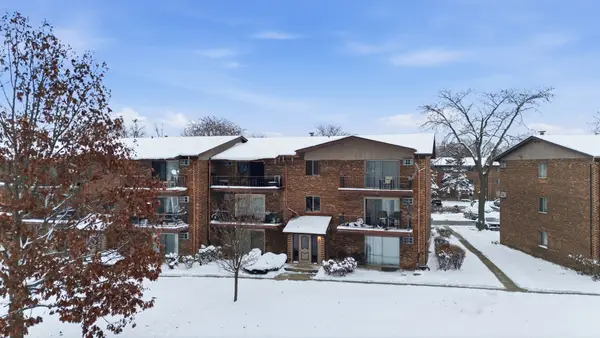 $227,900Active2 beds 1 baths905 sq. ft.
$227,900Active2 beds 1 baths905 sq. ft.2556 Waterbury Drive #1905, Woodridge, IL 60517
MLS# 12532073Listed by: KOMAR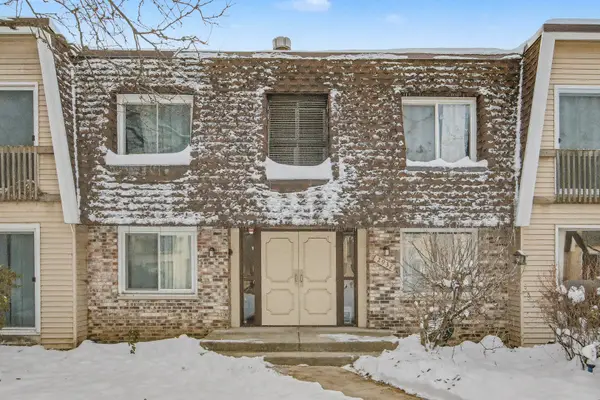 $189,900Pending2 beds 2 baths1,150 sq. ft.
$189,900Pending2 beds 2 baths1,150 sq. ft.2932 Roberts Drive #7, Woodridge, IL 60517
MLS# 12531265Listed by: REDSTART INC.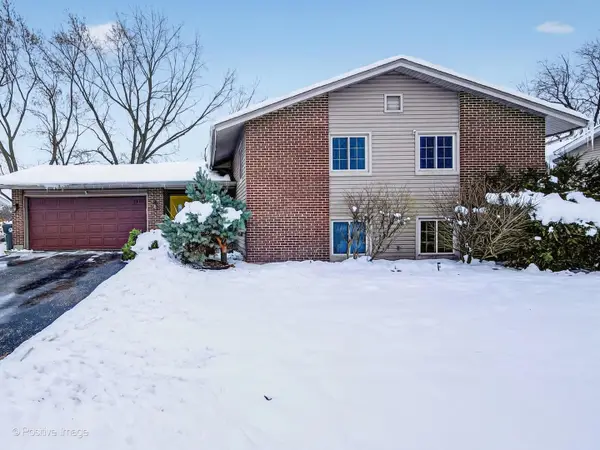 $460,000Active4 beds 3 baths2,710 sq. ft.
$460,000Active4 beds 3 baths2,710 sq. ft.2419 59th Street, Woodridge, IL 60517
MLS# 12531486Listed by: BERKSHIRE HATHAWAY HOMESERVICES CHICAGO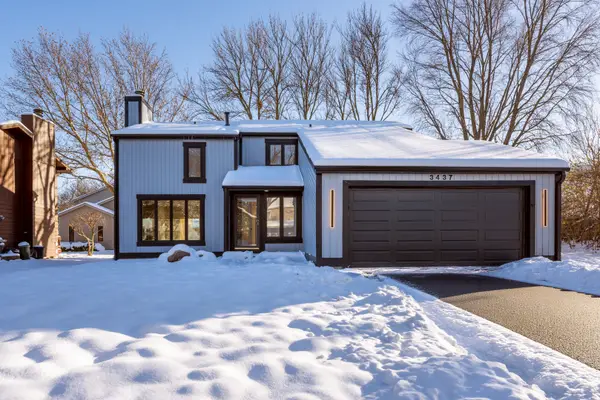 $749,000Active5 beds 3 baths3,000 sq. ft.
$749,000Active5 beds 3 baths3,000 sq. ft.3437 Summerhill Drive, Woodridge, IL 60517
MLS# 12526214Listed by: COLDWELL BANKER REALTY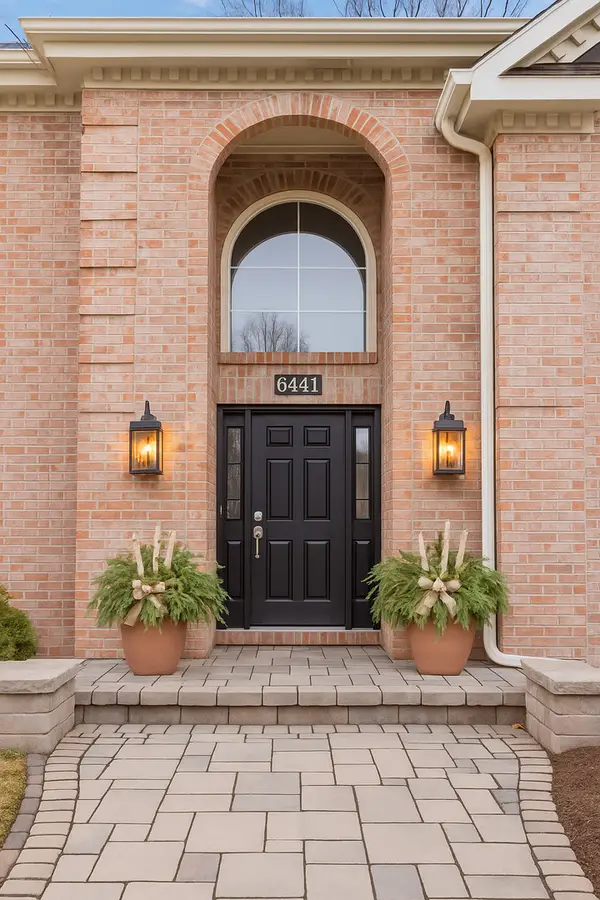 $950,000Pending5 beds 3 baths3,785 sq. ft.
$950,000Pending5 beds 3 baths3,785 sq. ft.6441 Bobby Jones Lane, Woodridge, IL 60517
MLS# 12522745Listed by: JOHN GREENE, REALTOR
