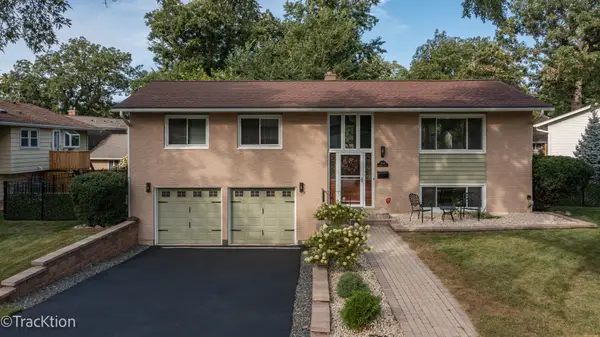3546 Kemper Drive, Woodridge, IL 60517
Local realty services provided by:Better Homes and Gardens Real Estate Star Homes
3546 Kemper Drive,Woodridge, IL 60517
$539,000
- 4 Beds
- 3 Baths
- 2,578 sq. ft.
- Townhouse
- Pending
Listed by:sarah han
Office:baird & warner
MLS#:12390220
Source:MLSNI
Price summary
- Price:$539,000
- Price per sq. ft.:$209.08
- Monthly HOA dues:$257
About this home
Your buyer will fall in love with this end unit in the Uptown at Seven Bridges subdivision. Well cared by the original owners. This beautiful 4 bedroom townhouse boasts modern and open floor plan. Main level features hardwood floors throughout, large open kitchen with an oversized island to serve your parties, a desk area, dining room and a living room. 2nd level offers master suite with double vanity, walk-in closet, two linen closets; 2 additional bedrooms, bathroom and laundry. 3rd level features a large entertainment room with outdoor rooftop terrace. Lower level features 2 car garage with EV charger, mechanical room and 4th bedroom (can be used as an office). Home is equipped with smart devices; Nest X Yale Wireless Lock, Nest Door Bell (wired), Ecobee Smart Thermostat (Alexa Built In), Ecobee Switch + Smart Light Switch (Alexa Built In), Smart Garage Door Opener. Conveniently located in a community near fine dining, entertainment, shopping, top rated golf course, and highways. Stop searching. This will be your home sweet home!
Contact an agent
Home facts
- Year built:2018
- Listing ID #:12390220
- Added:100 day(s) ago
- Updated:September 25, 2025 at 01:28 PM
Rooms and interior
- Bedrooms:4
- Total bathrooms:3
- Full bathrooms:2
- Half bathrooms:1
- Living area:2,578 sq. ft.
Heating and cooling
- Cooling:Central Air
- Heating:Forced Air, Natural Gas
Structure and exterior
- Roof:Asphalt
- Year built:2018
- Building area:2,578 sq. ft.
Schools
- High school:North High School
- Middle school:Thomas Jefferson Junior High Sch
- Elementary school:Goodrich Elementary School
Utilities
- Water:Lake Michigan
- Sewer:Public Sewer
Finances and disclosures
- Price:$539,000
- Price per sq. ft.:$209.08
- Tax amount:$13,438 (2024)
New listings near 3546 Kemper Drive
- Open Sat, 11am to 1pmNew
 $525,000Active3 beds 3 baths2,055 sq. ft.
$525,000Active3 beds 3 baths2,055 sq. ft.8269 Meadowwood Avenue, Woodridge, IL 60517
MLS# 12464306Listed by: KELLER WILLIAMS EXPERIENCE - New
 $450,000Active4 beds 3 baths1,872 sq. ft.
$450,000Active4 beds 3 baths1,872 sq. ft.7024 Roberts Drive, Woodridge, IL 60517
MLS# 12462516Listed by: PLATINUM PARTNERS REALTORS - New
 $659,000Active3 beds 3 baths2,535 sq. ft.
$659,000Active3 beds 3 baths2,535 sq. ft.1807 Nottingham Road, Woodridge, IL 60517
MLS# 12460213Listed by: BAIRD & WARNER - New
 $150,000Active1 beds 1 baths730 sq. ft.
$150,000Active1 beds 1 baths730 sq. ft.2287 Country Club Drive #1-16B, Woodridge, IL 60517
MLS# 12474191Listed by: BAIRD & WARNER - New
 $849,000Active5 beds 5 baths4,773 sq. ft.
$849,000Active5 beds 5 baths4,773 sq. ft.6613 Carl Court, Woodridge, IL 60517
MLS# 12478154Listed by: EPIQUE REALTY INC - New
 $395,900Active3 beds 3 baths1,729 sq. ft.
$395,900Active3 beds 3 baths1,729 sq. ft.6819 Prairieview Avenue, Woodridge, IL 60517
MLS# 12476990Listed by: AT MIDWEST REALTY - New
 $399,900Active4 beds 3 baths2,175 sq. ft.
$399,900Active4 beds 3 baths2,175 sq. ft.6313 Macarthur Drive, Woodridge, IL 60517
MLS# 12434962Listed by: PLATINUM PARTNERS REALTORS - New
 $394,900Active3 beds 2 baths2,000 sq. ft.
$394,900Active3 beds 2 baths2,000 sq. ft.3012 Scenicwood Lane, Woodridge, IL 60517
MLS# 12475509Listed by: GRANDVIEW REALTY, LLC - New
 $172,500Active1 beds 1 baths814 sq. ft.
$172,500Active1 beds 1 baths814 sq. ft.3435 83rd Street #C18, Woodridge, IL 60517
MLS# 12471939Listed by: REDFIN CORPORATION - Open Sat, 11am to 1pmNew
 $460,000Active3 beds 3 baths2,075 sq. ft.
$460,000Active3 beds 3 baths2,075 sq. ft.3011 Scenicwood Lane, Woodridge, IL 60517
MLS# 12468579Listed by: JOHN GREENE, REALTOR
