3573 Mulligan Drive, Woodridge, IL 60517
Local realty services provided by:Better Homes and Gardens Real Estate Star Homes
3573 Mulligan Drive,Woodridge, IL 60517
$534,000
- 4 Beds
- 4 Baths
- 2,578 sq. ft.
- Townhouse
- Pending
Listed by: shuai tao
Office: cloudup realty llc.
MLS#:12466847
Source:MLSNI
Price summary
- Price:$534,000
- Price per sq. ft.:$207.14
- Monthly HOA dues:$257
About this home
Huge price adjustment! Seller is really motivated to sell and willing to give some closing credit! Welcome to this stunning and spacious end-unit home, built in 2018. The premier location sits directly across from the Golf Club, and a large front patio provides the perfect spot for outdoor relaxation. This property, known as the Corner Unit Lakeview Model, is the largest of three models and even includes a rooftop loft/habitable attic. Step inside to discover a thoughtfully designed layout with 4 bedrooms and 3 and a half bathrooms. The main level offers a highly sought-after full bedroom and bathroom, ideal for guests or multi-generational living. The kitchen is a chef's dream, featuring luxury appliances, a new garbage disposal, and a huge granite countertop and backsplash. New deck.The current owner has invested over $12,000 in upgrades, including a beautiful new staircase through out the home installed in 2022 that replaced the original carpeting. The home also features a brand new A/C unit installed in 2024 for year-round comfort. Located in an excellent school district, this home offers easy access to the highway, shopping, and restaurants, blending modern living with incredible convenience.
Contact an agent
Home facts
- Year built:2018
- Listing ID #:12466847
- Added:111 day(s) ago
- Updated:January 07, 2026 at 08:54 AM
Rooms and interior
- Bedrooms:4
- Total bathrooms:4
- Full bathrooms:3
- Half bathrooms:1
- Living area:2,578 sq. ft.
Heating and cooling
- Cooling:Central Air
- Heating:Forced Air, Natural Gas
Structure and exterior
- Roof:Asphalt
- Year built:2018
- Building area:2,578 sq. ft.
Schools
- High school:North High School
- Middle school:Thomas Jefferson Junior High Sch
- Elementary school:Goodrich Elementary School
Utilities
- Water:Lake Michigan
- Sewer:Public Sewer
Finances and disclosures
- Price:$534,000
- Price per sq. ft.:$207.14
- Tax amount:$13,699 (2024)
New listings near 3573 Mulligan Drive
- New
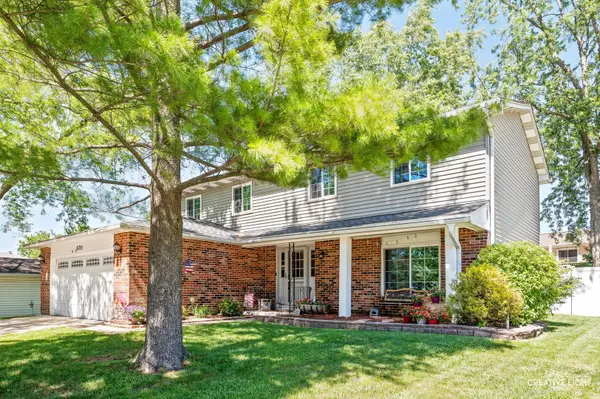 $444,000Active4 beds 3 baths2,200 sq. ft.
$444,000Active4 beds 3 baths2,200 sq. ft.6725 Foxtree Avenue, Woodridge, IL 60517
MLS# 12524484Listed by: HOMESMART REALTY GROUP - New
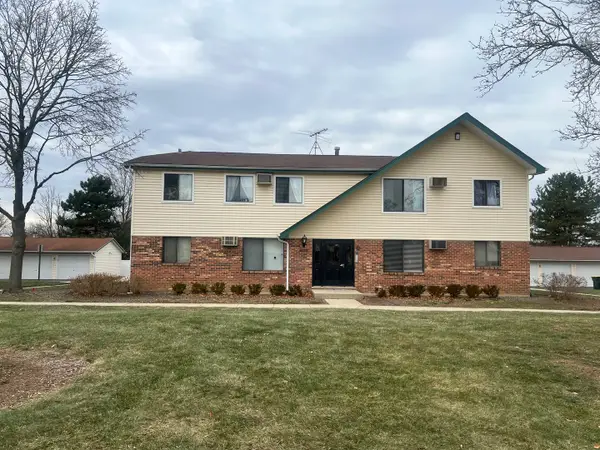 $200,000Active2 beds 1 baths856 sq. ft.
$200,000Active2 beds 1 baths856 sq. ft.8320 Oak Leaf Drive #1302, Woodridge, IL 60517
MLS# 12536712Listed by: JD BRITTON REALTY LLC - New
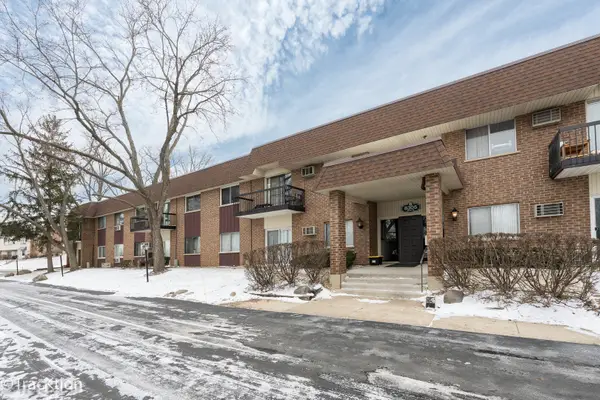 $205,000Active2 beds 2 baths1,000 sq. ft.
$205,000Active2 beds 2 baths1,000 sq. ft.8305 Route 53 #A10, Woodridge, IL 60517
MLS# 12537863Listed by: PLATINUM PARTNERS REALTORS 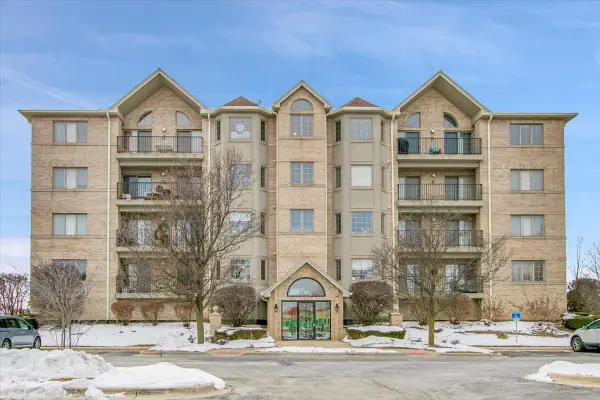 $299,900Pending2 beds 2 baths1,519 sq. ft.
$299,900Pending2 beds 2 baths1,519 sq. ft.8515 Woodward Avenue #303, Woodridge, IL 60517
MLS# 12535248Listed by: Y REALTY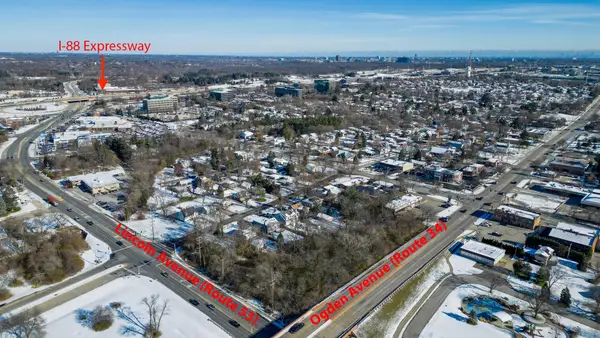 $49,900Active0.4 Acres
$49,900Active0.4 AcresLots 002 and 003 Rt 53, Lisle, IL 60532
MLS# 12535565Listed by: BAIRD & WARNER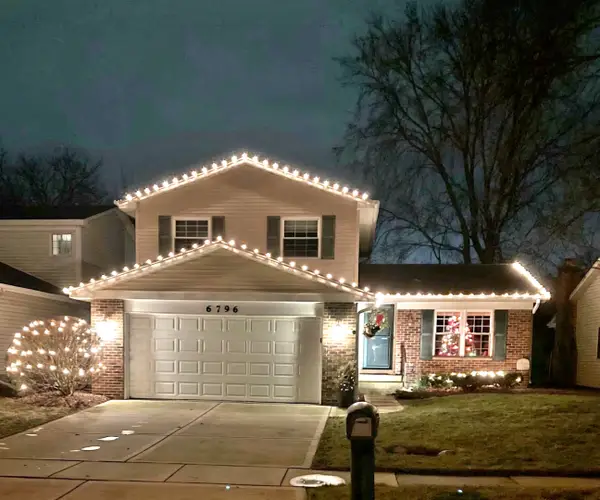 $380,000Pending3 beds 2 baths1,525 sq. ft.
$380,000Pending3 beds 2 baths1,525 sq. ft.6796 Red Wing Drive, Woodridge, IL 60517
MLS# 12533701Listed by: OPTION PREMIER LLC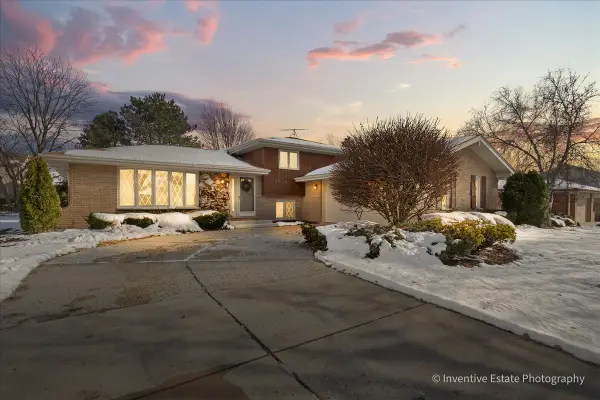 $525,000Pending5 beds 3 baths1,539 sq. ft.
$525,000Pending5 beds 3 baths1,539 sq. ft.8209 Middlebury Avenue, Woodridge, IL 60517
MLS# 12515339Listed by: @PROPERTIES CHRISTIE'S INTERNATIONAL REAL ESTATE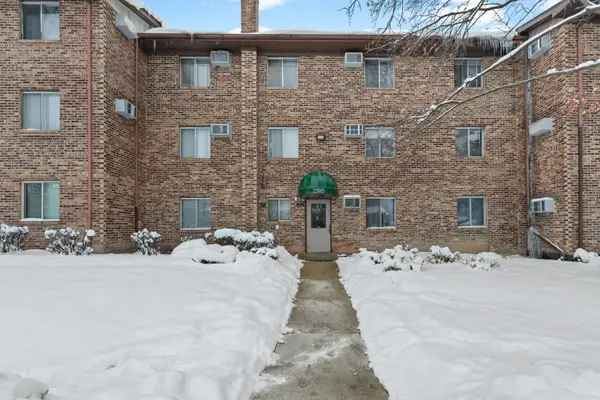 $205,000Active2 beds 1 baths877 sq. ft.
$205,000Active2 beds 1 baths877 sq. ft.2505 Spring Street #3304, Woodridge, IL 60517
MLS# 12533221Listed by: COLDWELL BANKER REALTY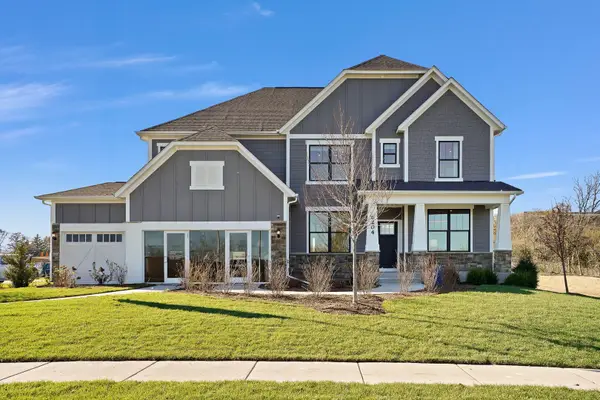 $998,383Active4 beds 3 baths3,169 sq. ft.
$998,383Active4 beds 3 baths3,169 sq. ft.Address Withheld By Seller, Lisle, IL 60532
MLS# 12532182Listed by: TWIN VINES REAL ESTATE SVCS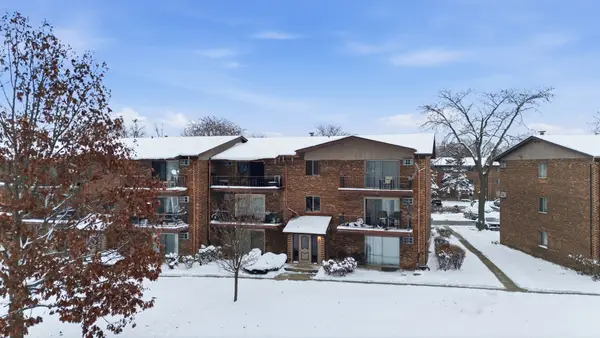 $227,900Active2 beds 1 baths905 sq. ft.
$227,900Active2 beds 1 baths905 sq. ft.2556 Waterbury Drive #1905, Woodridge, IL 60517
MLS# 12532073Listed by: KOMAR
