6819 Harvest Avenue, Woodridge, IL 60517
Local realty services provided by:Better Homes and Gardens Real Estate Connections
6819 Harvest Avenue,Woodridge, IL 60517
$442,000
- 4 Beds
- 3 Baths
- 2,200 sq. ft.
- Single family
- Pending
Listed by: michelle reboletti
Office: coldwell banker realty
MLS#:12518835
Source:MLSNI
Price summary
- Price:$442,000
- Price per sq. ft.:$200.91
About this home
**MULTIPLE OFFERS RECEIVED** Highest and/or Best called for by Wednesday, 11/19/25 @ 7:00pm. Welcome to 6819 Harvest Ave. This updated 4-bedroom, 2.1-bath home offers approximately 2,200 sq ft of move-in-ready living space. The home has been well maintained with many recent improvements throughout. The main level includes spacious living and dining areas, LVP flooring, and a functional kitchen with white shaker cabinets, granite countertops, and stainless-steel appliances. A dry bar with a beverage cooler provides additional convenience for entertaining. Upstairs, you'll find four bedrooms, including a primary suite with a private bath and an attached library/sitting room enclosed by farmhouse barn doors. All bathrooms have been recently updated. Outside features include professional landscaping, vinyl fencing, a newer driveway, and a 2023 shed for additional storage. The home is located on a quiet street close to schools, parks, shopping, and transportation. This is definitely a well-maintained home with practical updates and a comfortable layout. Schedule your appointment today. No Basement
Contact an agent
Home facts
- Year built:1978
- Listing ID #:12518835
- Added:52 day(s) ago
- Updated:January 10, 2026 at 11:28 AM
Rooms and interior
- Bedrooms:4
- Total bathrooms:3
- Full bathrooms:2
- Half bathrooms:1
- Living area:2,200 sq. ft.
Heating and cooling
- Cooling:Central Air
- Heating:Natural Gas
Structure and exterior
- Year built:1978
- Building area:2,200 sq. ft.
- Lot area:0.19 Acres
Schools
- High school:South High School
- Middle school:Thomas Jefferson Junior High Sch
- Elementary school:Willow Creek Elementary School
Utilities
- Water:Lake Michigan
- Sewer:Public Sewer
Finances and disclosures
- Price:$442,000
- Price per sq. ft.:$200.91
- Tax amount:$9,154 (2024)
New listings near 6819 Harvest Avenue
- New
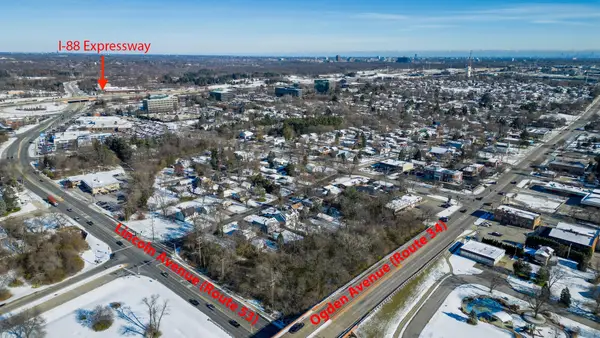 $99,000Active0.4 Acres
$99,000Active0.4 AcresLots 002 and 003 Rt 53 Route, Lisle, IL 60532
MLS# 12544038Listed by: BAIRD & WARNER - New
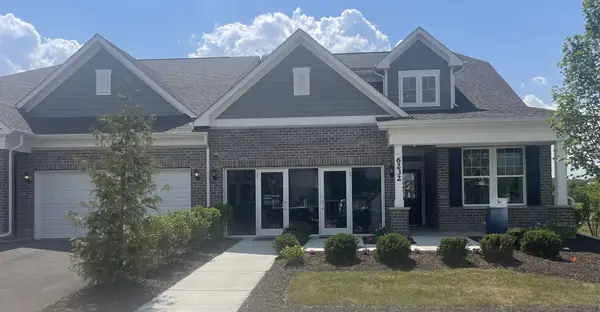 $667,843Active3 beds 3 baths2,524 sq. ft.
$667,843Active3 beds 3 baths2,524 sq. ft.6238 Links Drive #04001, Woodridge, IL 60517
MLS# 12544514Listed by: TWIN VINES REAL ESTATE SVCS - New
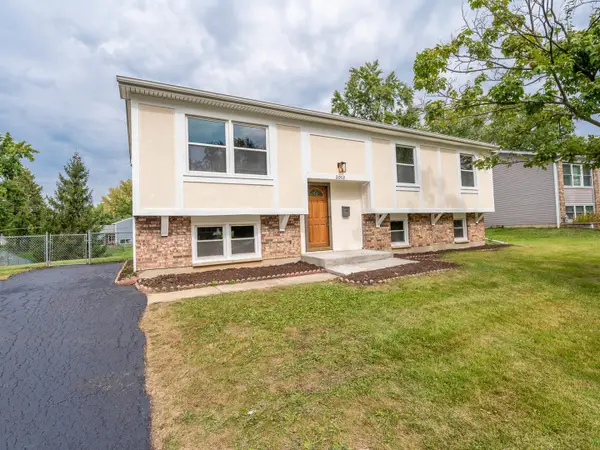 $374,900Active3 beds 2 baths2,000 sq. ft.
$374,900Active3 beds 2 baths2,000 sq. ft.3012 Scenicwood Lane, Woodridge, IL 60517
MLS# 12544368Listed by: GRANDVIEW REALTY, LLC - New
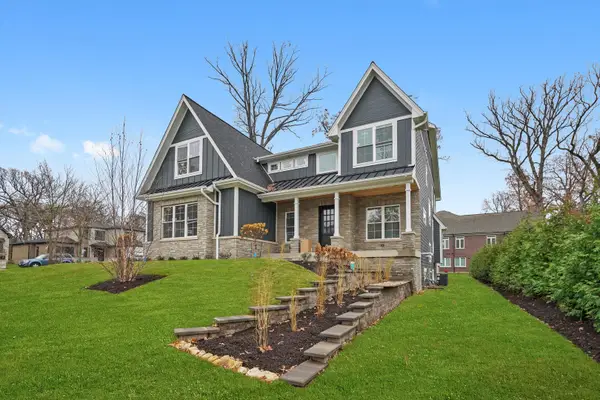 $1,799,000Active6 beds 6 baths6,619 sq. ft.
$1,799,000Active6 beds 6 baths6,619 sq. ft.1523 Linden Circle, Lemont, IL 60439
MLS# 12534224Listed by: RE/MAX 10 - New
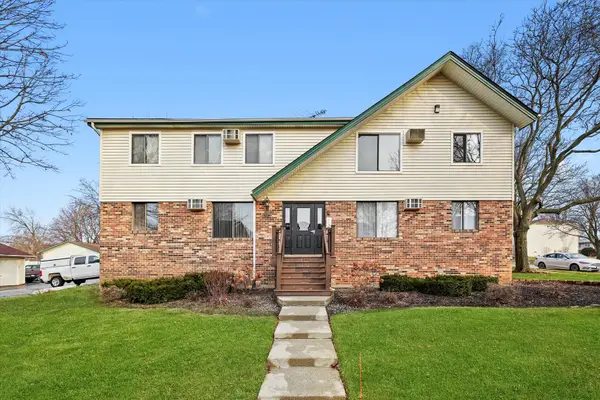 $225,000Active2 beds 1 baths856 sq. ft.
$225,000Active2 beds 1 baths856 sq. ft.2710 Northcreek Drive #1804, Woodridge, IL 60517
MLS# 12543906Listed by: HOMESMART CONNECT LLC - New
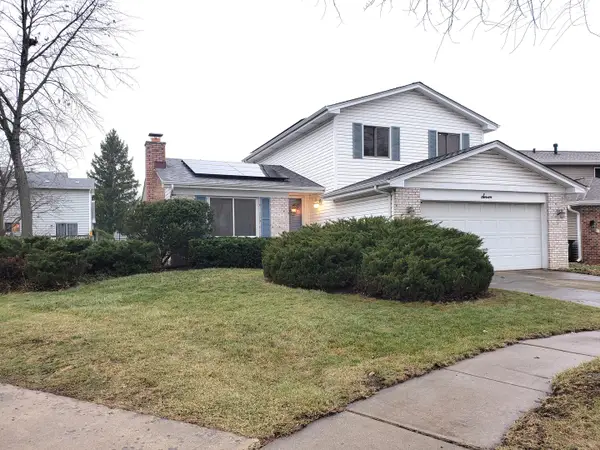 $310,000Active3 beds 2 baths1,525 sq. ft.
$310,000Active3 beds 2 baths1,525 sq. ft.7 Blue Jay Court, Woodridge, IL 60517
MLS# 12540257Listed by: RE/MAX OF NAPERVILLE - Open Sun, 12 to 2pmNew
 $499,900Active4 beds 3 baths1,980 sq. ft.
$499,900Active4 beds 3 baths1,980 sq. ft.2479 Carlton Drive, Woodridge, IL 60517
MLS# 12543451Listed by: ONE SOURCE REALTY - New
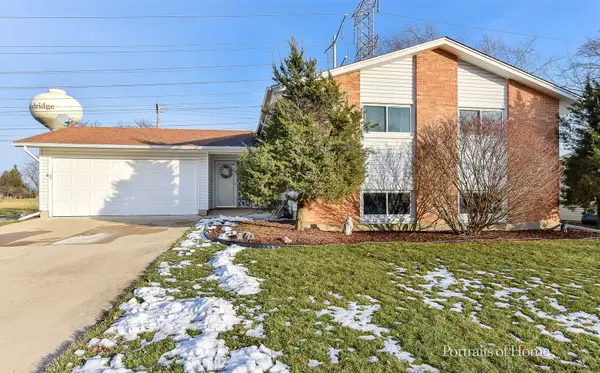 $434,500Active5 beds 3 baths2,175 sq. ft.
$434,500Active5 beds 3 baths2,175 sq. ft.6705 Patton Drive, Woodridge, IL 60517
MLS# 12539326Listed by: @PROPERTIES CHRISTIES INTERNATIONAL REAL ESTATE 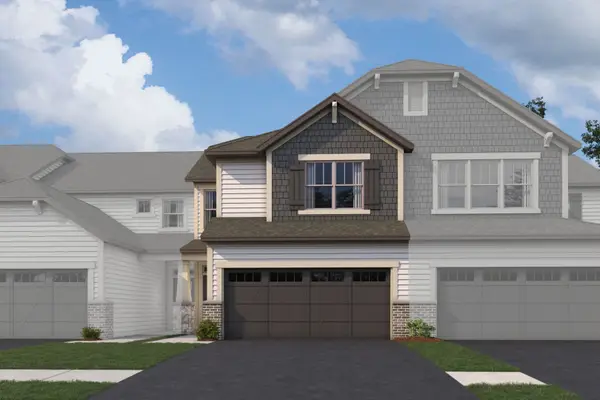 $530,310Pending3 beds 3 baths1,925 sq. ft.
$530,310Pending3 beds 3 baths1,925 sq. ft.1870 Fulton Street, Woodridge, IL 60517
MLS# 12542476Listed by: LITTLE REALTY- New
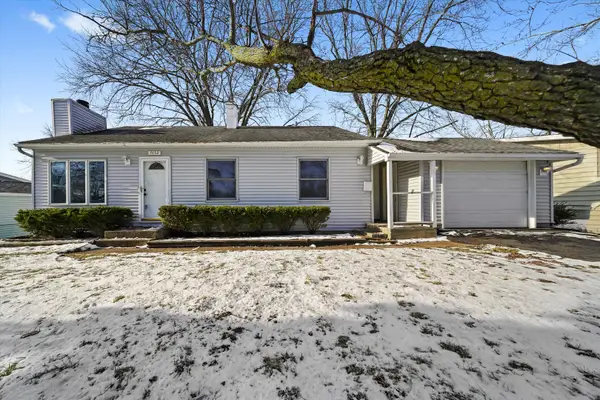 $299,000Active3 beds 1 baths1,073 sq. ft.
$299,000Active3 beds 1 baths1,073 sq. ft.7652 Catalpa Avenue, Woodridge, IL 60517
MLS# 12539385Listed by: EXP REALTY
