7625 Dunham Road, Woodridge, IL 60517
Local realty services provided by:Better Homes and Gardens Real Estate Star Homes
7625 Dunham Road,Woodridge, IL 60517
$969,900
- 3 Beds
- 3 Baths
- 2,450 sq. ft.
- Single family
- Active
Listed by: joseph manz
Office: exp realty
MLS#:12446872
Source:MLSNI
Price summary
- Price:$969,900
- Price per sq. ft.:$395.88
- Monthly HOA dues:$20.83
About this home
New Construction Luxury Ranch in Fox Wood Estates This custom-built ranch home with walkout basement offers one-level luxury living with premium upgrades and exceptional craftsmanship throughout. The dramatic foyer with 13' ceiling and hardwood floors leads to an open great room featuring a 16' cathedral ceiling, stone fireplace, and access to a Trex deck overlooking the surrounding nature and forest preserves. The gourmet kitchen is designed for the modern chef with a WOLF range & microwave, BOSCH refrigerator, MIELE dishwasher, large island with skylight, walk-in pantry with custom shelving, Brakur cabinetry, and Caesarstone quartz countertops. The primary suite boasts a 15' cathedral ceiling, spa-like bath with oversized custom-tile shower, soaking tub, dual vanities, private water closet, and spacious walk-in closet. Bedroom 2 features a 15' cathedral ceiling, private ensuite bath, and walk-in closet, while Bedroom 3 (flexible as office/den/study) offers a 14' ceiling and direct access to a full bath with tiled shower, double vanities, and linen storage. All baths include illuminated mirrors, and every bedroom is equipped with a ceiling fan. Additional highlights include: 3-car garage with direct access to mudroom/laundry (sink, cabinets, bench, and W&D hookups) Oversized hallways with 36" doors for accessibility Hardy siding with stone exterior, beadboard-ceiling front porch Professional landscaping with lighting and sprinkler system Built with 2x6 walls for superior insulation & energy efficiency The full unfinished walkout basement features 9' ceilings (extra foot of height), concrete patio access, and a bath rough-in for future customization. Situated alongside Fox Hollow Forest Preserve, this home offers serene views of protected nature while being just minutes from shopping, dining, entertainment, golf courses, and with quick access to I-355 & I-55. Located in award-winning Downers Grove School Districts 66 & 99. This property delivers the perfect balance of luxury, convenience, and natural beauty - a true masterpiece of modern ranch living.
Contact an agent
Home facts
- Year built:2023
- Listing ID #:12446872
- Added:194 day(s) ago
- Updated:January 03, 2026 at 11:48 AM
Rooms and interior
- Bedrooms:3
- Total bathrooms:3
- Full bathrooms:3
- Living area:2,450 sq. ft.
Heating and cooling
- Cooling:Central Air
- Heating:Forced Air, Natural Gas
Structure and exterior
- Roof:Asphalt
- Year built:2023
- Building area:2,450 sq. ft.
Schools
- High school:South High School
- Middle school:Lakeview Junior High School
- Elementary school:Elizabeth Ide Elementary School
Utilities
- Water:Lake Michigan, Public
- Sewer:Public Sewer
Finances and disclosures
- Price:$969,900
- Price per sq. ft.:$395.88
- Tax amount:$483 (2024)
New listings near 7625 Dunham Road
- New
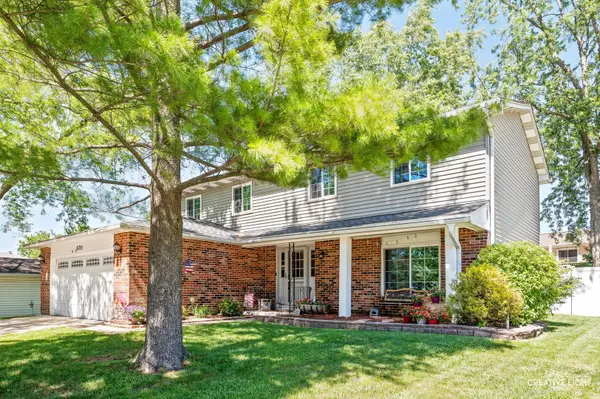 $444,000Active4 beds 3 baths2,200 sq. ft.
$444,000Active4 beds 3 baths2,200 sq. ft.6725 Foxtree Avenue, Woodridge, IL 60517
MLS# 12524484Listed by: HOMESMART REALTY GROUP - New
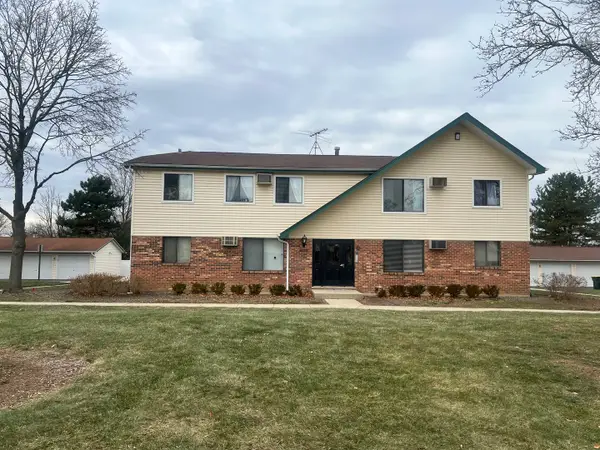 $200,000Active2 beds 1 baths856 sq. ft.
$200,000Active2 beds 1 baths856 sq. ft.8320 Oak Leaf Drive #1302, Woodridge, IL 60517
MLS# 12536712Listed by: JD BRITTON REALTY LLC - New
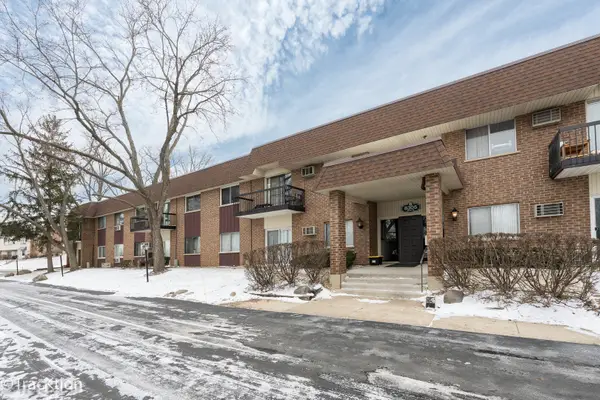 $205,000Active2 beds 2 baths1,000 sq. ft.
$205,000Active2 beds 2 baths1,000 sq. ft.8305 Route 53 #A10, Woodridge, IL 60517
MLS# 12537863Listed by: PLATINUM PARTNERS REALTORS 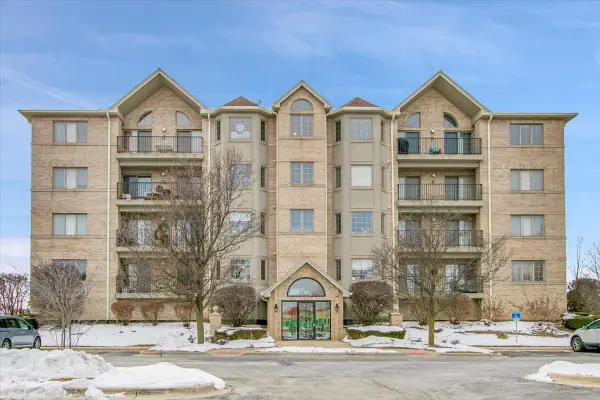 $299,900Pending2 beds 2 baths1,519 sq. ft.
$299,900Pending2 beds 2 baths1,519 sq. ft.8515 Woodward Avenue #303, Woodridge, IL 60517
MLS# 12535248Listed by: Y REALTY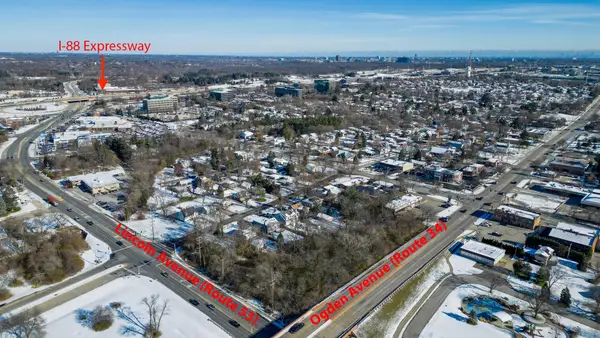 $49,900Active0.4 Acres
$49,900Active0.4 AcresLots 002 and 003 Rt 53, Lisle, IL 60532
MLS# 12535565Listed by: BAIRD & WARNER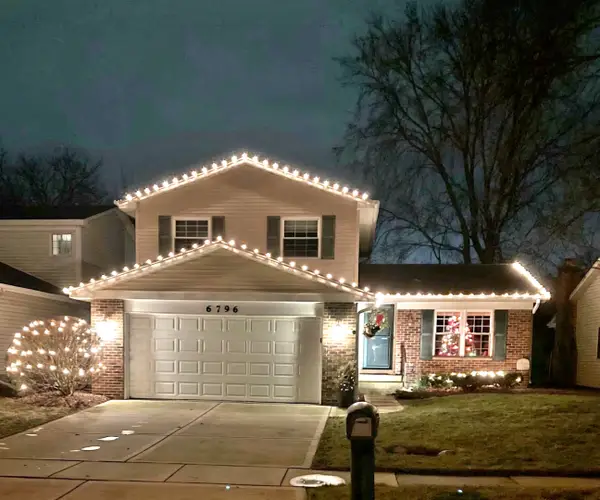 $380,000Pending3 beds 2 baths1,525 sq. ft.
$380,000Pending3 beds 2 baths1,525 sq. ft.6796 Red Wing Drive, Woodridge, IL 60517
MLS# 12533701Listed by: OPTION PREMIER LLC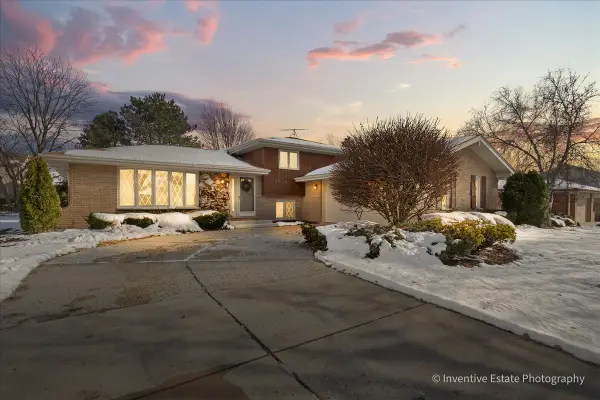 $525,000Pending5 beds 3 baths1,539 sq. ft.
$525,000Pending5 beds 3 baths1,539 sq. ft.8209 Middlebury Avenue, Woodridge, IL 60517
MLS# 12515339Listed by: @PROPERTIES CHRISTIE'S INTERNATIONAL REAL ESTATE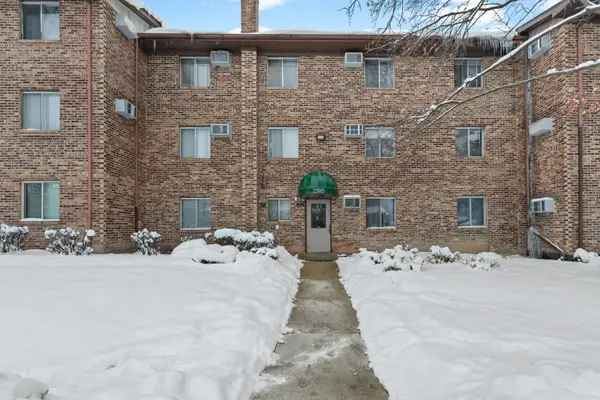 $205,000Active2 beds 1 baths877 sq. ft.
$205,000Active2 beds 1 baths877 sq. ft.2505 Spring Street #3304, Woodridge, IL 60517
MLS# 12533221Listed by: COLDWELL BANKER REALTY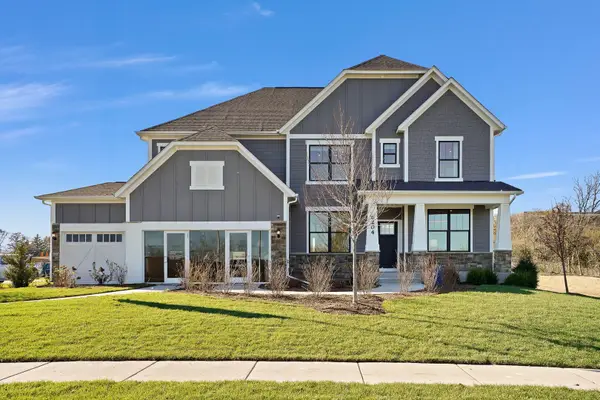 $998,383Active4 beds 3 baths3,169 sq. ft.
$998,383Active4 beds 3 baths3,169 sq. ft.Address Withheld By Seller, Lisle, IL 60532
MLS# 12532182Listed by: TWIN VINES REAL ESTATE SVCS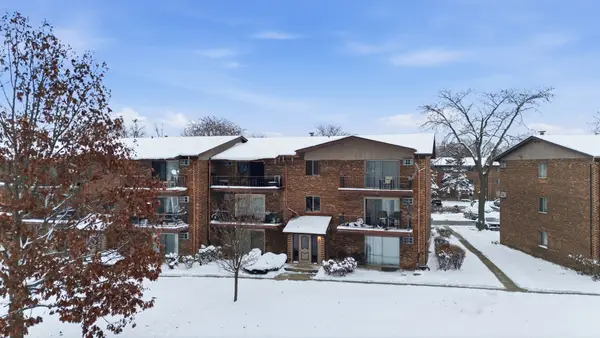 $227,900Active2 beds 1 baths905 sq. ft.
$227,900Active2 beds 1 baths905 sq. ft.2556 Waterbury Drive #1905, Woodridge, IL 60517
MLS# 12532073Listed by: KOMAR
