8530 Sperry Court, Woodridge, IL 60517
Local realty services provided by:Better Homes and Gardens Real Estate Connections
8530 Sperry Court,Woodridge, IL 60517
$651,970
- 3 Beds
- 3 Baths
- 2,116 sq. ft.
- Townhouse
- Pending
Listed by: linda little, cheryl bonk
Office: little realty
MLS#:12478650
Source:MLSNI
Price summary
- Price:$651,970
- Price per sq. ft.:$308.11
- Monthly HOA dues:$350
About this home
NEW CONSTRUCTION IN WOODRIDGE! Say hello to the Danbury II plan! From outside to in, this home has so much to offer, including 3 bedrooms + loft, 2.5 bathrooms, a first-floor owner's suite, a second-floor loft, and an open-concept main floor all within 2,116 square feet. The towering foyer offers a sightline into the main floor, providing a grand entrance. Whether you enter through the front door or through the 2-car garage entry, you'll end up right by the family room. 3 windows line the side wall of your open main floor, allowing tons of natural light to flood this space. A breakfast area unifies the kitchen and the family room. This kitchen has a beautiful island with an extensive overhang-perfect for additional seating, prep space or entertainment. Access your back patio through a door off the kitchen. Sitting on its own floor away from the other bedrooms, the owner's suite boasts maximum privacy and a functional layout to give you the bedroom you've always wanted! Venture upstairs where a light-filled loft sits on one end of the floor while 2 secondary bedrooms and a full hallway bathroom are tucked around the corner on the other end. If you're on the search for a new home in the Woodridge area, the Danbury II townhome may be a perfect fit! Broker must be present at clients first visit to any M/I Homes community. *Photos and Virtual Tour are of a similar home, not subject home* Lot 7.04
Contact an agent
Home facts
- Year built:2025
- Listing ID #:12478650
- Added:233 day(s) ago
- Updated:February 12, 2026 at 02:28 PM
Rooms and interior
- Bedrooms:3
- Total bathrooms:3
- Full bathrooms:2
- Half bathrooms:1
- Living area:2,116 sq. ft.
Heating and cooling
- Cooling:Central Air
- Heating:Natural Gas
Structure and exterior
- Roof:Asphalt
- Year built:2025
- Building area:2,116 sq. ft.
Schools
- High school:South High School
- Middle school:Lakeview Junior High School
- Elementary school:Prairieview Elementary School
Utilities
- Water:Lake Michigan
- Sewer:Public Sewer
Finances and disclosures
- Price:$651,970
- Price per sq. ft.:$308.11
New listings near 8530 Sperry Court
- New
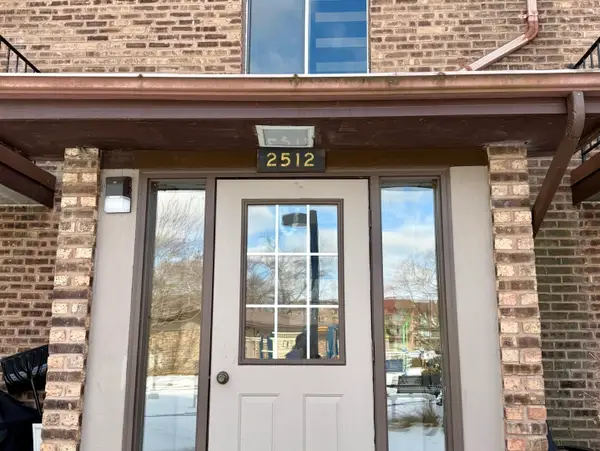 $175,000Active2 beds 1 baths905 sq. ft.
$175,000Active2 beds 1 baths905 sq. ft.Address Withheld By Seller, Woodridge, IL 60517
MLS# 12565713Listed by: KELLER WILLIAMS PREMIERE PROPERTIES - New
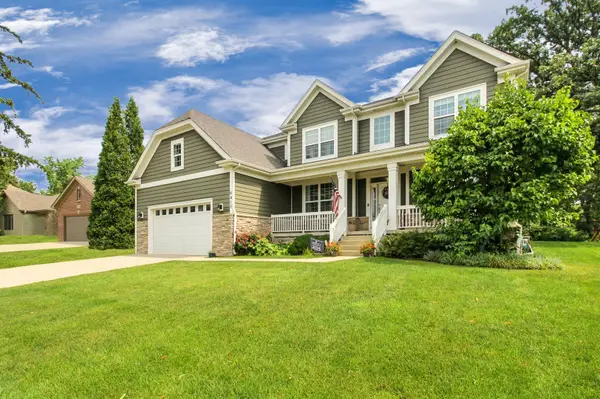 $850,000Active5 beds 5 baths3,413 sq. ft.
$850,000Active5 beds 5 baths3,413 sq. ft.6613 Carl Court, Woodridge, IL 60517
MLS# 12565987Listed by: REALTY OF AMERICA - New
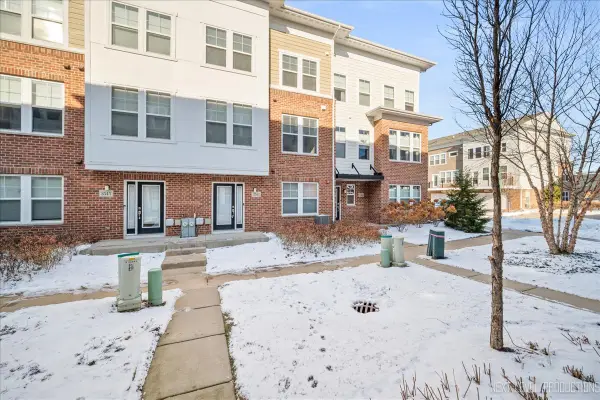 $494,900Active3 beds 3 baths2,240 sq. ft.
$494,900Active3 beds 3 baths2,240 sq. ft.3543 Kemper Drive, Woodridge, IL 60517
MLS# 12565972Listed by: KETTLEY & CO. INC. - AURORA - New
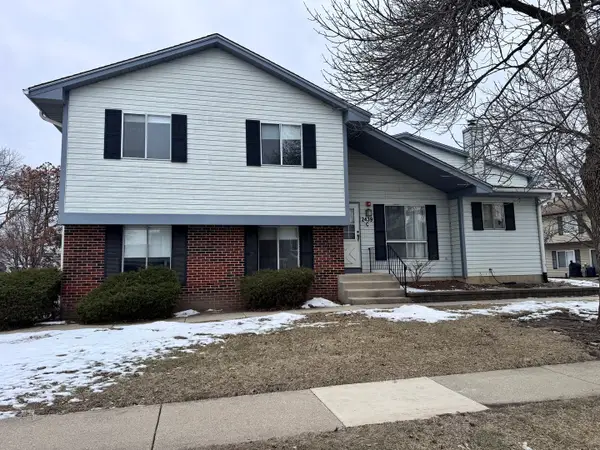 $259,900Active3 beds 2 baths1,598 sq. ft.
$259,900Active3 beds 2 baths1,598 sq. ft.2439 Brunswick Circle #C, Woodridge, IL 60517
MLS# 12563430Listed by: BAIRD & WARNER - Open Sun, 11am to 1pmNew
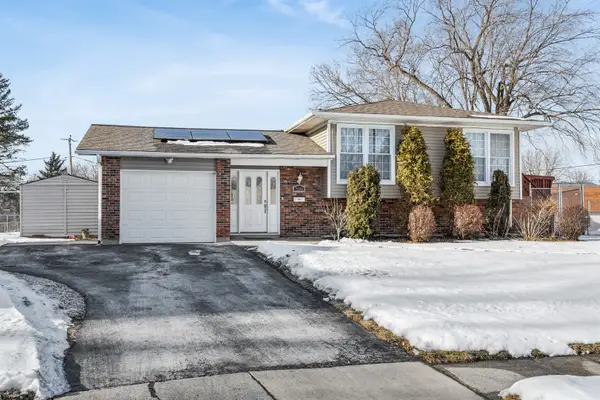 $475,000Active4 beds 2 baths2,055 sq. ft.
$475,000Active4 beds 2 baths2,055 sq. ft.7704 Knotty Pine Court, Woodridge, IL 60517
MLS# 12565518Listed by: BAIRD & WARNER - New
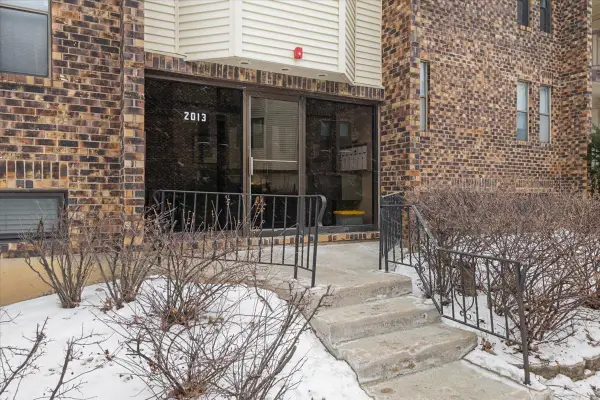 $185,000Active2 beds 1 baths962 sq. ft.
$185,000Active2 beds 1 baths962 sq. ft.2013 Country Club Drive #22, Woodridge, IL 60517
MLS# 12564086Listed by: BAIRD & WARNER - New
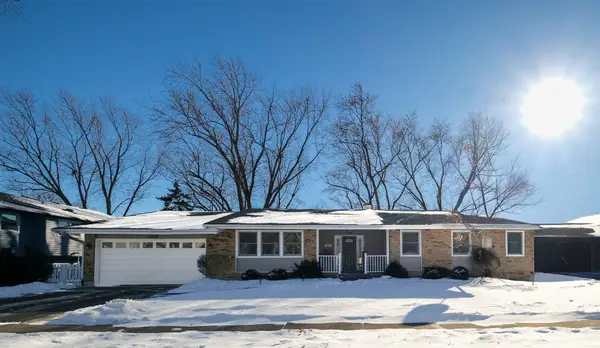 $470,000Active4 beds 3 baths2,136 sq. ft.
$470,000Active4 beds 3 baths2,136 sq. ft.2415 59th Street, Woodridge, IL 60517
MLS# 12559920Listed by: KELLER WILLIAMS EXPERIENCE 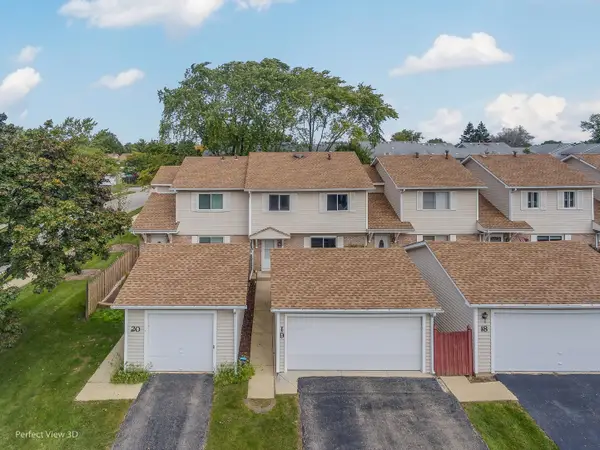 $319,500Pending3 beds 3 baths1,440 sq. ft.
$319,500Pending3 beds 3 baths1,440 sq. ft.19 Woodsorrel Place, Woodridge, IL 60517
MLS# 12555885Listed by: PAN REALTY LLC- New
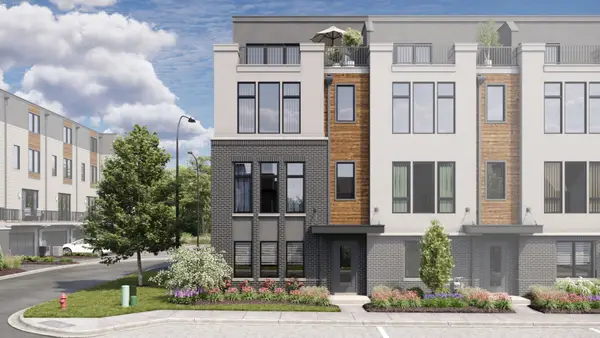 $963,970Active3 beds 5 baths3,152 sq. ft.
$963,970Active3 beds 5 baths3,152 sq. ft.2127 Iron Ridge Lane, Naperville, IL 60563
MLS# 12561325Listed by: LITTLE REALTY - New
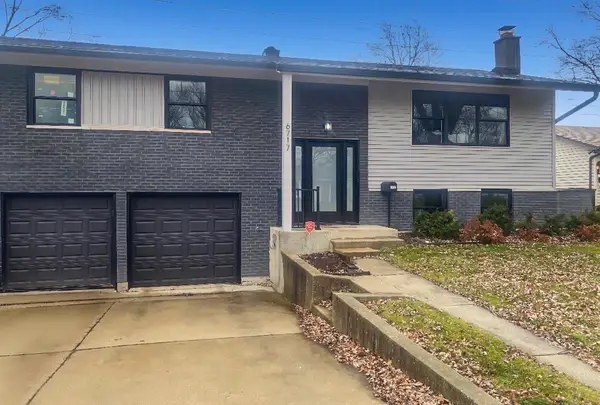 $569,900Active4 beds 2 baths1,872 sq. ft.
$569,900Active4 beds 2 baths1,872 sq. ft.6717 Patton Drive, Woodridge, IL 60517
MLS# 12560474Listed by: HOMESMART CONNECT LLC

