8542 Sperry Court, Woodridge, IL 60517
Local realty services provided by:Better Homes and Gardens Real Estate Connections
8542 Sperry Court,Woodridge, IL 60517
$558,680
- 3 Beds
- 3 Baths
- 2,025 sq. ft.
- Townhouse
- Pending
Listed by: linda little, cheryl bonk
Office: little realty
MLS#:12393023
Source:MLSNI
Price summary
- Price:$558,680
- Price per sq. ft.:$275.89
- Monthly HOA dues:$350
About this home
NEW CONSTRUCTION IN WOODRIDGE! Welcome to the Campbell, a spacious floorplan at 2,025 square feet, available in our Woodridge community! Come take a look! Open and full of light, the great room is surrounded by windows, and at over 25-feet deep, you'll get that modern, open-concept feel you've been looking for in a new home. A large kitchen with plenty of cabinet and counter space will provide you all the room you need for meal prep and hosting. A kitchen pantry, an under-the-stairs storage closet, a powder room, and an oversized 2-car garage are all included on the first floor. As you walk up the extra wide staircase to the upper floor you will come across the secondary bedrooms, full hall bathroom to share and the conveniently located laundry room. No more lugging laundry up and down the stairs. When you're ready to call it a night, retreat to your large owner's suite with its own en-suite bathroom equipped with a dual sink vanity and oversized tiled shower and huge walk-in closet. This space is truly an oasis for relaxation at the end of the day! Broker must be present at clients first visit to any M/I Homes community. *Photos and Virtual Tour are of a model home, not subject home* Lot 7.01
Contact an agent
Home facts
- Year built:2025
- Listing ID #:12393023
- Added:212 day(s) ago
- Updated:January 11, 2026 at 08:45 PM
Rooms and interior
- Bedrooms:3
- Total bathrooms:3
- Full bathrooms:2
- Half bathrooms:1
- Living area:2,025 sq. ft.
Heating and cooling
- Cooling:Central Air
- Heating:Natural Gas
Structure and exterior
- Roof:Asphalt
- Year built:2025
- Building area:2,025 sq. ft.
Schools
- High school:South High School
- Middle school:Lakeview Junior High School
- Elementary school:Prairieview Elementary School
Utilities
- Water:Lake Michigan
- Sewer:Public Sewer
Finances and disclosures
- Price:$558,680
- Price per sq. ft.:$275.89
New listings near 8542 Sperry Court
- New
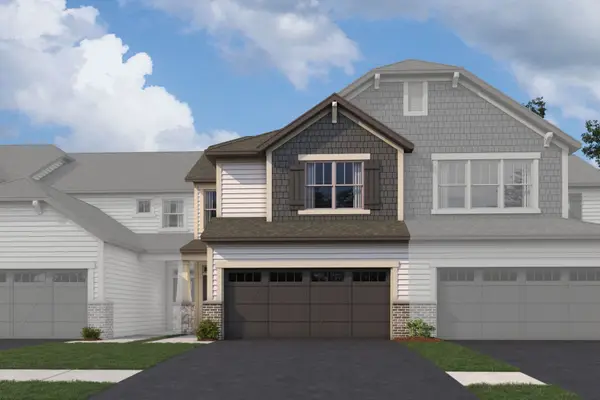 $532,635Active3 beds 3 baths1,925 sq. ft.
$532,635Active3 beds 3 baths1,925 sq. ft.1882 Fulton Street, Woodridge, IL 60517
MLS# 12540620Listed by: LITTLE REALTY - New
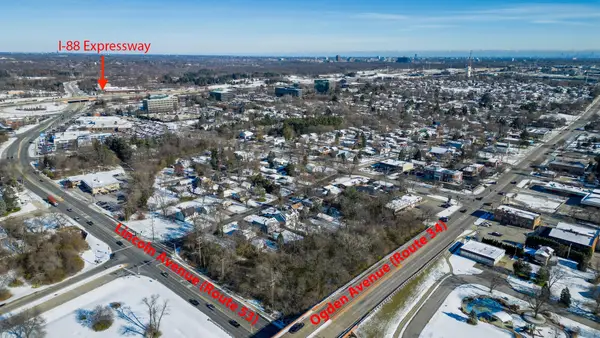 $99,000Active0.4 Acres
$99,000Active0.4 AcresLots 002 and 003 Rt 53 Route, Lisle, IL 60532
MLS# 12544038Listed by: BAIRD & WARNER - New
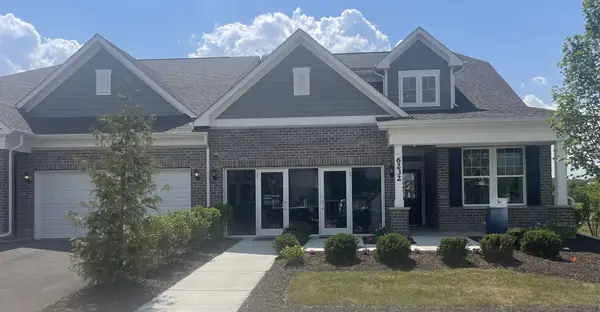 $667,843Active3 beds 3 baths2,524 sq. ft.
$667,843Active3 beds 3 baths2,524 sq. ft.6238 Links Drive #04001, Woodridge, IL 60517
MLS# 12544514Listed by: TWIN VINES REAL ESTATE SVCS - New
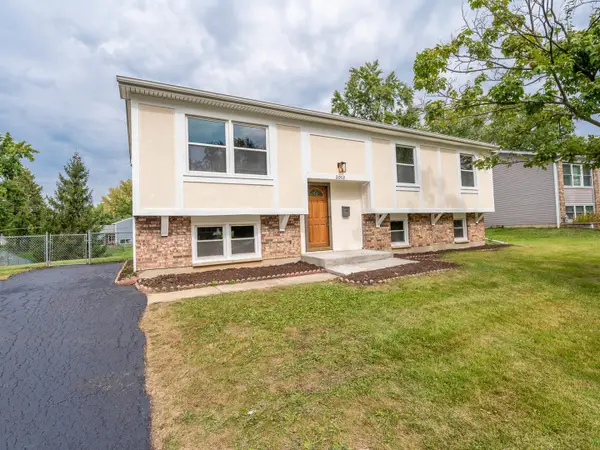 $374,900Active3 beds 2 baths2,000 sq. ft.
$374,900Active3 beds 2 baths2,000 sq. ft.3012 Scenicwood Lane, Woodridge, IL 60517
MLS# 12544368Listed by: GRANDVIEW REALTY, LLC - New
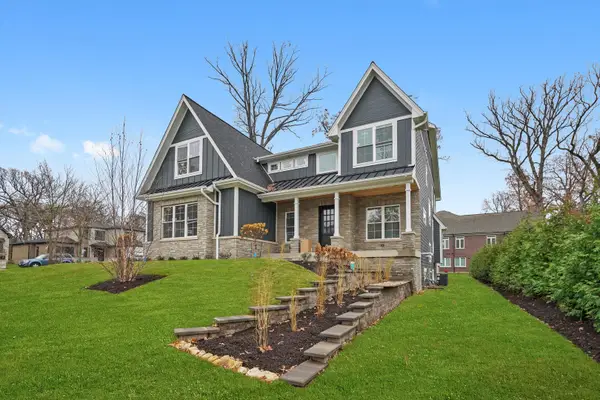 $1,799,000Active6 beds 6 baths6,619 sq. ft.
$1,799,000Active6 beds 6 baths6,619 sq. ft.1523 Linden Circle, Lemont, IL 60439
MLS# 12534224Listed by: RE/MAX 10 - New
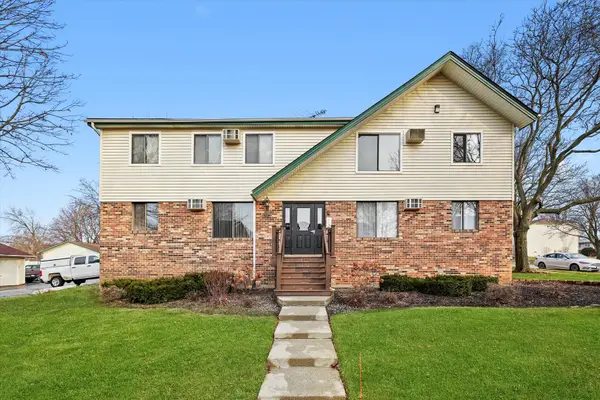 $225,000Active2 beds 1 baths856 sq. ft.
$225,000Active2 beds 1 baths856 sq. ft.2710 Northcreek Drive #1804, Woodridge, IL 60517
MLS# 12543906Listed by: HOMESMART CONNECT LLC - New
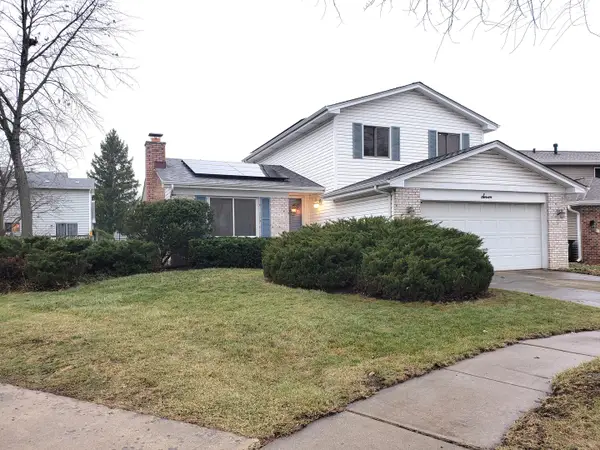 $310,000Active3 beds 2 baths1,525 sq. ft.
$310,000Active3 beds 2 baths1,525 sq. ft.7 Blue Jay Court, Woodridge, IL 60517
MLS# 12540257Listed by: RE/MAX OF NAPERVILLE - Open Sun, 12 to 2pmNew
 $499,900Active4 beds 3 baths1,980 sq. ft.
$499,900Active4 beds 3 baths1,980 sq. ft.2479 Carlton Drive, Woodridge, IL 60517
MLS# 12543451Listed by: ONE SOURCE REALTY - New
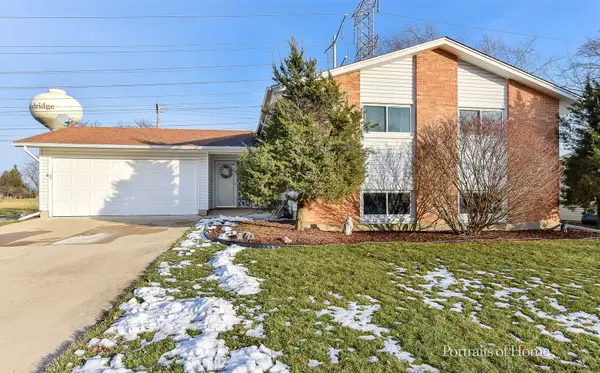 $434,500Active5 beds 3 baths2,175 sq. ft.
$434,500Active5 beds 3 baths2,175 sq. ft.6705 Patton Drive, Woodridge, IL 60517
MLS# 12539326Listed by: @PROPERTIES CHRISTIES INTERNATIONAL REAL ESTATE 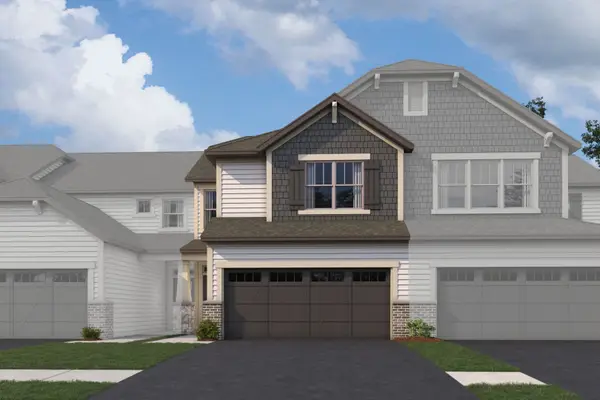 $530,310Pending3 beds 3 baths1,925 sq. ft.
$530,310Pending3 beds 3 baths1,925 sq. ft.1870 Fulton Street, Woodridge, IL 60517
MLS# 12542476Listed by: LITTLE REALTY
