8885 Dryden Street, Woodridge, IL 60517
Local realty services provided by:Better Homes and Gardens Real Estate Connections
8885 Dryden Street,Woodridge, IL 60517
$589,000
- 4 Beds
- 4 Baths
- 2,972 sq. ft.
- Single family
- Active
Listed by: haroon masood
Office: @properties christie's international real estate
MLS#:12381382
Source:MLSNI
Price summary
- Price:$589,000
- Price per sq. ft.:$198.18
About this home
Located in The Prestigious Gallagher & Henry's Farmingdale Village is this Ultra Rare Cul-De-Sac Situated Home with Finished Walkout Basement! A Classic Open Floor Plan that Everyone can Love and Full of Natural Light Throughout! 4 2nd Floor Bedrooms and Additional Den, Rec/Office Room, Full-bath, and 2nd Kitchen Located in the Freshly Painted (2025) Walkout Basement. Tons of Natural Light in the Walkout Basement. Newer Roof & High Quality Carrier A/C Unit (2024), Newer HVAC & HWH, and Recently Updated Bathrooms and Kitchen. The Basement or First Floor Deck Walk out to an Expansive and Private Fully Fenced in Yard with Shed. Easily Access the 2nd Floor Finished Attic Space for all your Storage Needs. Incredibly Convenient Location with Parks Walking Distance featuring Tennis Courts, and nearby Access to I-355, I-55, Promenade Mall, Costco, Shopping, Restaurants, and so Much More. Whether you Commute or Stick Nearby, this Location just makes so much Sense.
Contact an agent
Home facts
- Year built:1999
- Listing ID #:12381382
- Added:157 day(s) ago
- Updated:November 11, 2025 at 12:01 PM
Rooms and interior
- Bedrooms:4
- Total bathrooms:4
- Full bathrooms:3
- Half bathrooms:1
- Living area:2,972 sq. ft.
Heating and cooling
- Cooling:Central Air
- Heating:Natural Gas
Structure and exterior
- Year built:1999
- Building area:2,972 sq. ft.
- Lot area:0.22 Acres
Schools
- High school:South High School
- Middle school:Lakeview Junior High School
- Elementary school:Prairieview Elementary School
Utilities
- Water:Public
- Sewer:Public Sewer
Finances and disclosures
- Price:$589,000
- Price per sq. ft.:$198.18
- Tax amount:$9,581 (2023)
New listings near 8885 Dryden Street
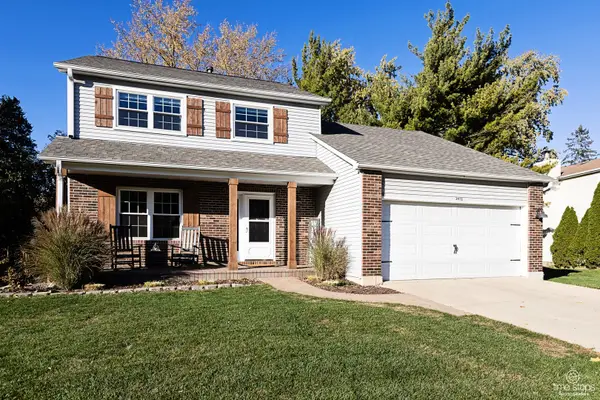 $507,500Pending4 beds 3 baths2,226 sq. ft.
$507,500Pending4 beds 3 baths2,226 sq. ft.3412 High Trail Drive, Woodridge, IL 60517
MLS# 12513577Listed by: RIDGE REALTY AND ASSOCS INC.- New
 $938,000Active5 beds 3 baths3,785 sq. ft.
$938,000Active5 beds 3 baths3,785 sq. ft.6441 Bobby Jones Lane, Woodridge, IL 60517
MLS# 12513696Listed by: SELECT A FEE RE SYSTEM - New
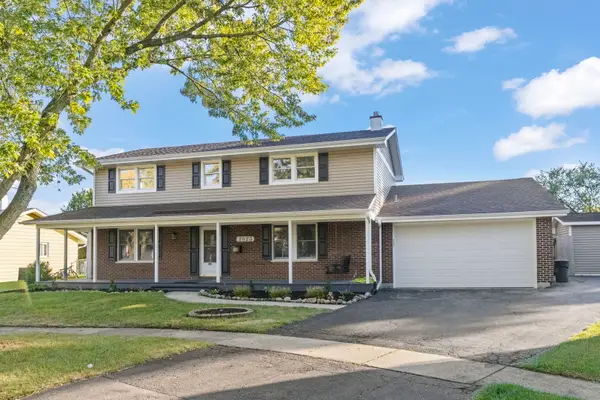 $569,900Active5 beds 4 baths3,062 sq. ft.
$569,900Active5 beds 4 baths3,062 sq. ft.2823 Cooper Court, Woodridge, IL 60517
MLS# 12513603Listed by: EXP REALTY 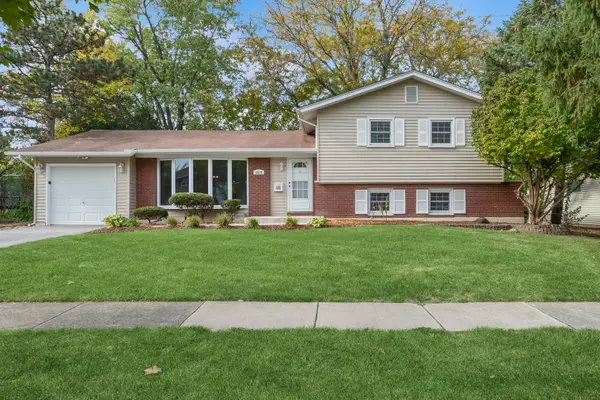 $395,000Pending3 beds 3 baths1,587 sq. ft.
$395,000Pending3 beds 3 baths1,587 sq. ft.6410 Macarthur Drive, Woodridge, IL 60517
MLS# 12502312Listed by: BAIRD & WARNER- New
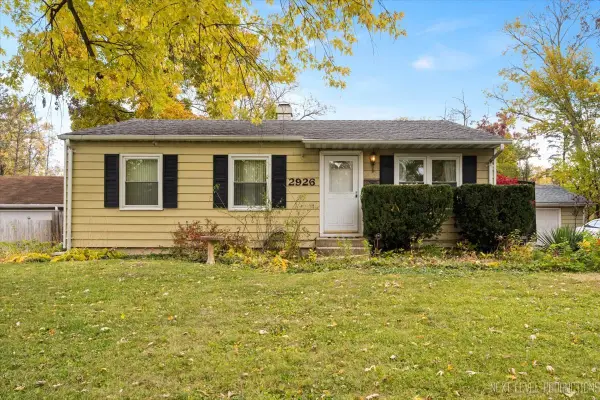 $349,900Active4 beds 2 baths1,073 sq. ft.
$349,900Active4 beds 2 baths1,073 sq. ft.2926 76th Street, Woodridge, IL 60517
MLS# 12506952Listed by: JOHN GREENE, REALTOR 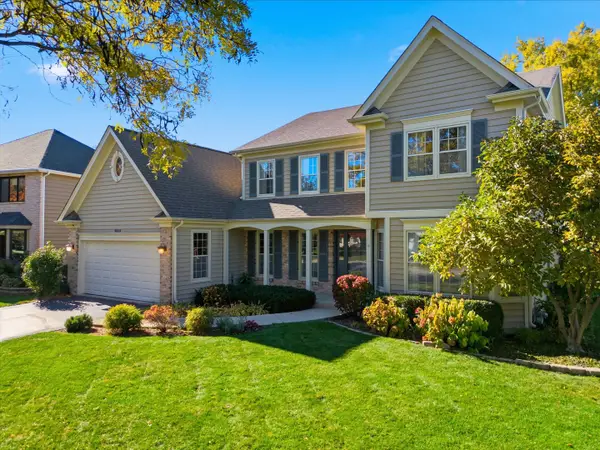 $825,000Pending5 beds 4 baths2,822 sq. ft.
$825,000Pending5 beds 4 baths2,822 sq. ft.6812 Greene Road, Woodridge, IL 60517
MLS# 12507390Listed by: PLATINUM PARTNERS REALTORS- New
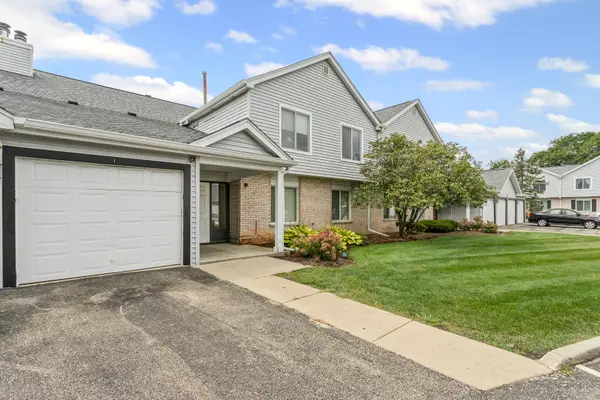 $270,000Active3 beds 2 baths1,296 sq. ft.
$270,000Active3 beds 2 baths1,296 sq. ft.7050 Brighton Court #204, Woodridge, IL 60517
MLS# 12512278Listed by: BAIRD & WARNER - New
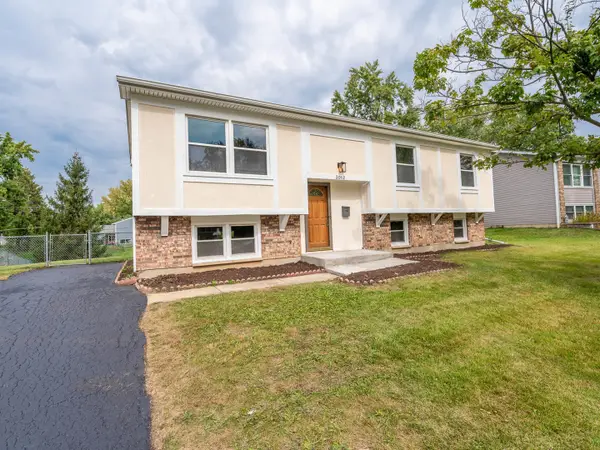 $379,900Active3 beds 2 baths2,000 sq. ft.
$379,900Active3 beds 2 baths2,000 sq. ft.3012 Scenicwood Lane, Woodridge, IL 60517
MLS# 12512211Listed by: GRANDVIEW REALTY, LLC - New
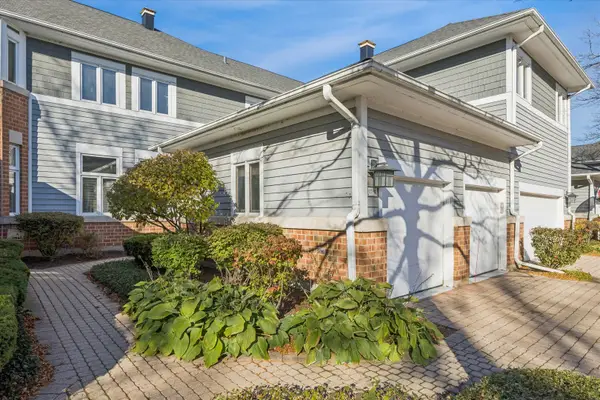 $545,000Active3 beds 4 baths2,898 sq. ft.
$545,000Active3 beds 4 baths2,898 sq. ft.17 Mashie Court, Woodridge, IL 60517
MLS# 12512089Listed by: BAIRD & WARNER - New
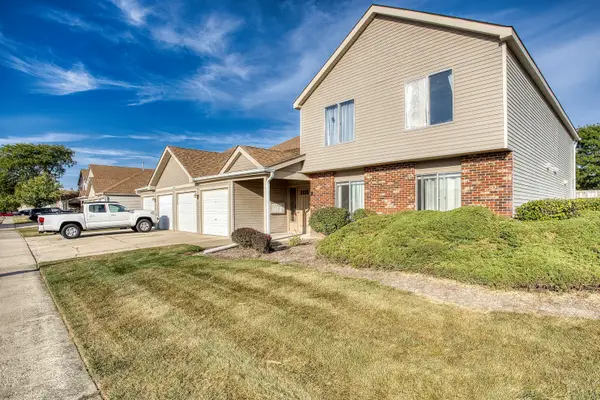 $250,000Active2 beds 2 baths
$250,000Active2 beds 2 baths7070 Newport Drive #203, Woodridge, IL 60517
MLS# 12487662Listed by: EXIT REALTY REDEFINED
