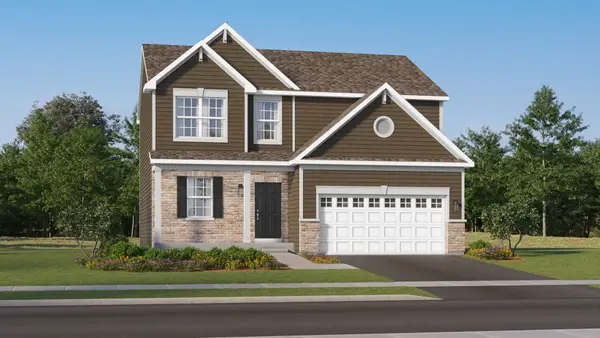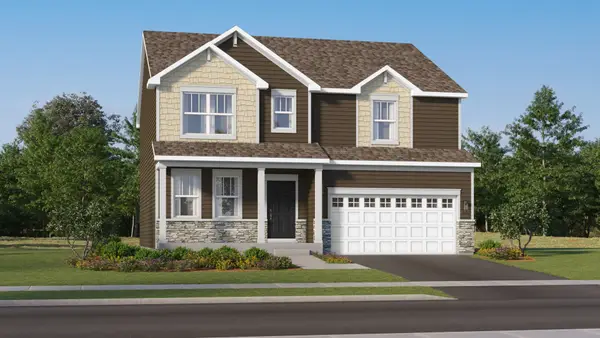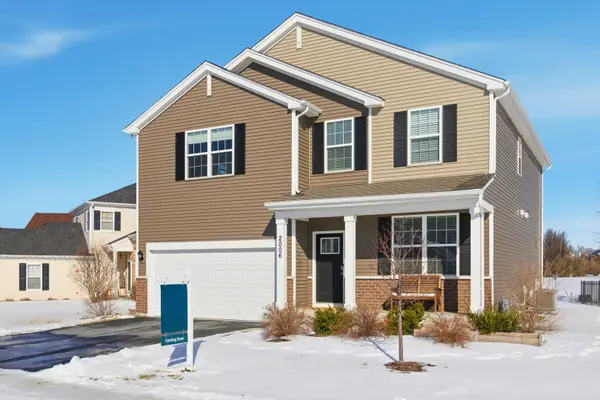1312 Galloway Drive, Woodstock, IL 60098
Local realty services provided by:Better Homes and Gardens Real Estate Star Homes
1312 Galloway Drive,Woodstock, IL 60098
$649,000
- 4 Beds
- 3 Baths
- 3,050 sq. ft.
- Single family
- Active
Listed by: stephanie berry
Office: berkshire hathaway homeservices starck real estate
MLS#:12468020
Source:MLSNI
Price summary
- Price:$649,000
- Price per sq. ft.:$212.79
About this home
Please CONTINUE TO SHOW. Home Sale Contingency. This perfectly maintained two story home on the first hole at Bull Valley Golf Club has so many updates and is ready for a new owner! The gorgeous perennials are blooming beautifully on this 3/4 acre lot with mature landscaping providing so much privacy. The family room has newer carpet, brick fireplace with gas logs, built in cabinetry and is open to the kitchen and eating areas, both with recently refinished hardwood floors. Formal dining and living rooms, also with refinished hardwood floors, adjoin to allow for expansive holiday gatherings. Enjoy this flexible floor plan allowing for 3 to 4 bedrooms on the 2nd floor and an additional 5th bedroom or office with French doors on 1st floor with direct access to a full bath. The Primary Bedroom has a sitting area that could be closed off to the bedroom and opened to the hallway to create a 4th bedroom on the 2nd floor. First floor laundry with washer, dryer, sink, cabinetry and closet comes in from the 3 car heated garage. There's also a wonderful full unfinished walkout basement with cedar lined closet and fireplace waiting for your ideas! The kitchen and both upstairs full baths updated in 2017 with creamy white cabinetry and granite counters! New roof and gutter leaf filters 2019. The windows on the first floor (not sliding glass doors) were replaced with Andersen windows 2024. New 75 gallon hot water heater 2025. HVAC replaced approx 6 years ago. All Trex deck off kitchen and family room with a roll out awning for morning sun. Large brick paver patio off walkout lower level, security and sprinkler systems. Beverage cooler, wine refrigerator and 2nd stove in basement will stay. Garage Refrigerator, Garage Vacuum, Shelving and Garage heater will stay. **Please note the property tax bill does not include any exemptions.
Contact an agent
Home facts
- Year built:1996
- Listing ID #:12468020
- Added:258 day(s) ago
- Updated:February 12, 2026 at 09:28 PM
Rooms and interior
- Bedrooms:4
- Total bathrooms:3
- Full bathrooms:3
- Living area:3,050 sq. ft.
Heating and cooling
- Cooling:Central Air
- Heating:Forced Air, Natural Gas
Structure and exterior
- Roof:Shake
- Year built:1996
- Building area:3,050 sq. ft.
- Lot area:0.78 Acres
Schools
- High school:Woodstock High School
- Middle school:Creekside Middle School
- Elementary school:Olson Elementary School
Utilities
- Water:Public
- Sewer:Public Sewer
Finances and disclosures
- Price:$649,000
- Price per sq. ft.:$212.79
- Tax amount:$15,549 (2024)
New listings near 1312 Galloway Drive
- New
 $352,990Active3 beds 3 baths1,780 sq. ft.
$352,990Active3 beds 3 baths1,780 sq. ft.4233 Meadowridge Road, Woodstock, IL 60098
MLS# 12565359Listed by: HOMESMART CONNECT LLC - New
 $300,000Active3 beds 1 baths1,402 sq. ft.
$300,000Active3 beds 1 baths1,402 sq. ft.926 Tappan Street, Woodstock, IL 60098
MLS# 12558569Listed by: @PROPERTIES CHRISTIE'S INTERNATIONAL REAL ESTATE - New
 $453,180Active4 beds 3 baths2,063 sq. ft.
$453,180Active4 beds 3 baths2,063 sq. ft.3859 Meadowridge Road, Woodstock, IL 60098
MLS# 12564533Listed by: HOMESMART CONNECT LLC - New
 $453,620Active3 beds 2 baths1,822 sq. ft.
$453,620Active3 beds 2 baths1,822 sq. ft.3871 Meadowridge Road, Woodstock, IL 60098
MLS# 12564489Listed by: HOMESMART CONNECT LLC  $429,900Pending4 beds 3 baths3,253 sq. ft.
$429,900Pending4 beds 3 baths3,253 sq. ft.1816 Yasgur Drive, Woodstock, IL 60098
MLS# 12562312Listed by: EXP REALTY $452,990Pending4 beds 3 baths2,193 sq. ft.
$452,990Pending4 beds 3 baths2,193 sq. ft.4030 Meadowridge Road, Woodstock, IL 60098
MLS# 12561987Listed by: HOMESMART CONNECT LLC- New
 $491,840Active4 beds 3 baths2,631 sq. ft.
$491,840Active4 beds 3 baths2,631 sq. ft.4044 Meadowridge Road, Woodstock, IL 60098
MLS# 12562084Listed by: HOMESMART CONNECT LLC - Open Sun, 11am to 1pmNew
 $400,000Active4 beds 2 baths2,300 sq. ft.
$400,000Active4 beds 2 baths2,300 sq. ft.1025 Queen Anne Street, Woodstock, IL 60098
MLS# 12565647Listed by: KELLER WILLIAMS SUCCESS REALTY  $255,000Pending3 beds 3 baths1,434 sq. ft.
$255,000Pending3 beds 3 baths1,434 sq. ft.233 Wild Meadow Lane, Woodstock, IL 60098
MLS# 12559135Listed by: COMPASS- Open Sun, 2 to 4pmNew
 $415,000Active3 beds 3 baths2,403 sq. ft.
$415,000Active3 beds 3 baths2,403 sq. ft.2006 Serenity Lane, Woodstock, IL 60098
MLS# 12550730Listed by: BAIRD & WARNER

