16306 Kishwaukee Valley Road, Woodstock, IL 60098
Local realty services provided by:Better Homes and Gardens Real Estate Connections
16306 Kishwaukee Valley Road,Woodstock, IL 60098
$739,900
- 3 Beds
- 3 Baths
- 5,000 sq. ft.
- Single family
- Active
Listed by: regina perkins
Office: brokerocity inc
MLS#:12420286
Source:MLSNI
Price summary
- Price:$739,900
- Price per sq. ft.:$147.98
About this home
From the moment you drive through the electronic gates you'll want to call this one home. Stunning 5000 square foot Brick and cedar ranch on 5 acres. This 3 bedroom 3 bath home boasts hardwood flooring, granite, custom millwork ,6 panel doors first floor laundry, steam room, and so much more. The open concept of the living, dining and gourmet kitchen are absolutely ideal for entertaining. The vaulted wood ceilings and fireplace really make a statement.The master bedroom has its own private bath with walk in shower, and a private deck. Another unique feature of this home is the indoor patio with heated stone flooring. This area is also roughed in for a wet war. The recreation room adjoins the patio with soaring wood ceilings, trapezoid windows, sliding glass doors leading out to the stamped concrete patio. Great area for a golf simulator,Atrium, archery or whatever you desire. Partially finished basement with heated floors. 2 car attached garage and 2 car detached garage. All of this and so much more on a professionally landscaped gorgeous 5 acre lot zoned AG. Natural gas, not propane for heat.
Contact an agent
Home facts
- Year built:1980
- Listing ID #:12420286
- Added:354 day(s) ago
- Updated:November 21, 2025 at 12:48 PM
Rooms and interior
- Bedrooms:3
- Total bathrooms:3
- Full bathrooms:3
- Living area:5,000 sq. ft.
Heating and cooling
- Cooling:Central Air
- Heating:Natural Gas
Structure and exterior
- Roof:Asphalt
- Year built:1980
- Building area:5,000 sq. ft.
Schools
- High school:Woodstock High School
- Middle school:Creekside Middle School
- Elementary school:Westwood Elementary School
Finances and disclosures
- Price:$739,900
- Price per sq. ft.:$147.98
- Tax amount:$13,335 (2023)
New listings near 16306 Kishwaukee Valley Road
- New
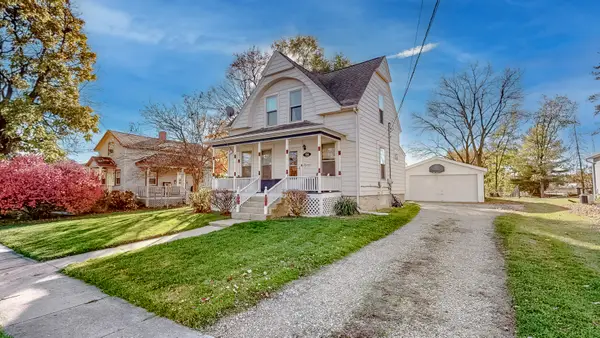 $215,000Active2 beds 2 baths1,059 sq. ft.
$215,000Active2 beds 2 baths1,059 sq. ft.Address Withheld By Seller, Woodstock, IL 60098
MLS# 12518131Listed by: 4 KEYS REAL ESTATE - Open Sun, 12 to 2pmNew
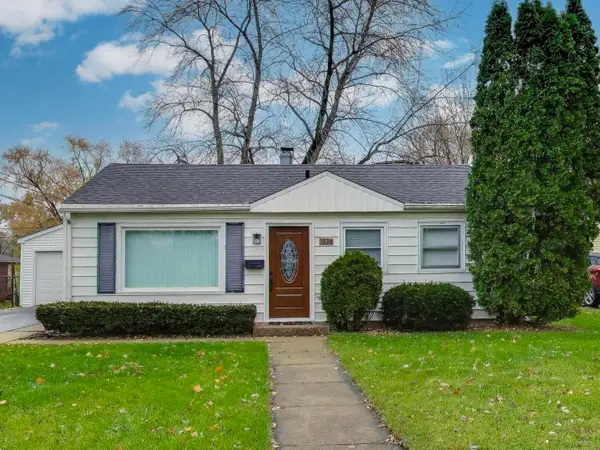 $214,900Active2 beds 1 baths792 sq. ft.
$214,900Active2 beds 1 baths792 sq. ft.1536 Walnut Drive, Woodstock, IL 60098
MLS# 12519356Listed by: BERKSHIRE HATHAWAY HOMESERVICES STARCK REAL ESTATE - New
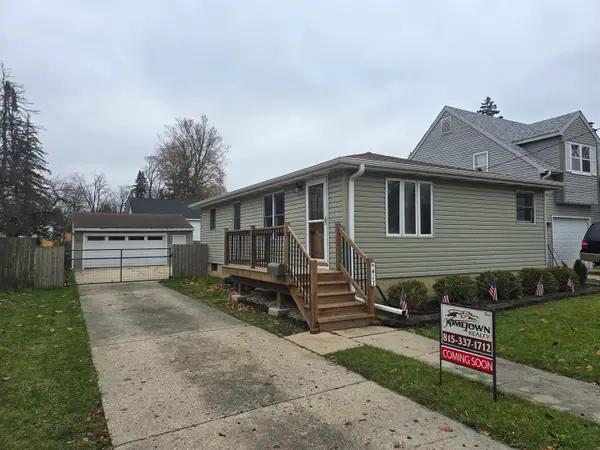 $259,000Active2 beds 1 baths845 sq. ft.
$259,000Active2 beds 1 baths845 sq. ft.417 Stewart Avenue, Woodstock, IL 60098
MLS# 12520930Listed by: HOMETOWN REALTY, LTD. - Open Fri, 4:30 to 6pmNew
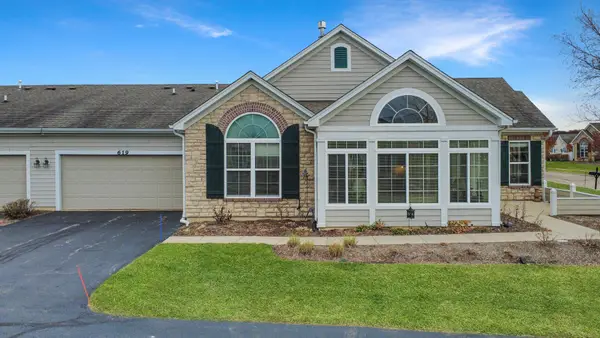 $299,900Active2 beds 2 baths1,683 sq. ft.
$299,900Active2 beds 2 baths1,683 sq. ft.619 Schumann Street, Woodstock, IL 60098
MLS# 12519283Listed by: KELLER WILLIAMS NORTH SHORE WEST - New
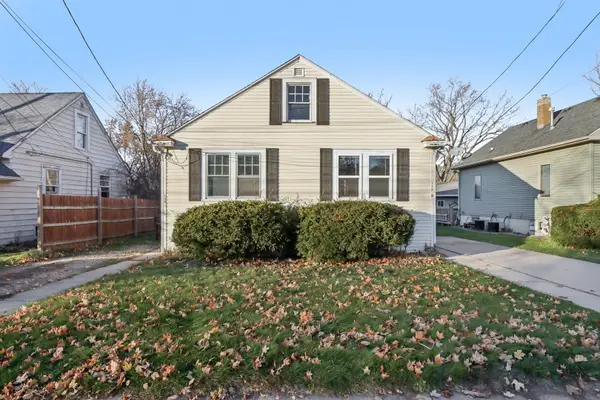 $175,000Active2 beds 2 baths
$175,000Active2 beds 2 baths139 E Todd Avenue, Woodstock, IL 60098
MLS# 12518821Listed by: COMPASS - Open Sat, 10am to 12pmNew
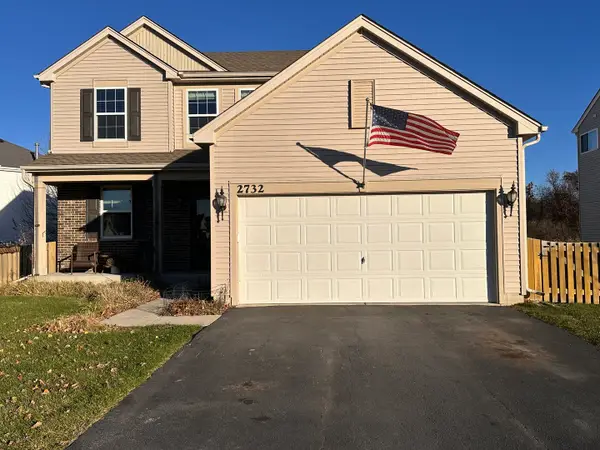 $435,500Active3 beds 4 baths1,988 sq. ft.
$435,500Active3 beds 4 baths1,988 sq. ft.2732 Woodworth Avenue, Woodstock, IL 60098
MLS# 12509273Listed by: KELLER WILLIAMS SUCCESS REALTY 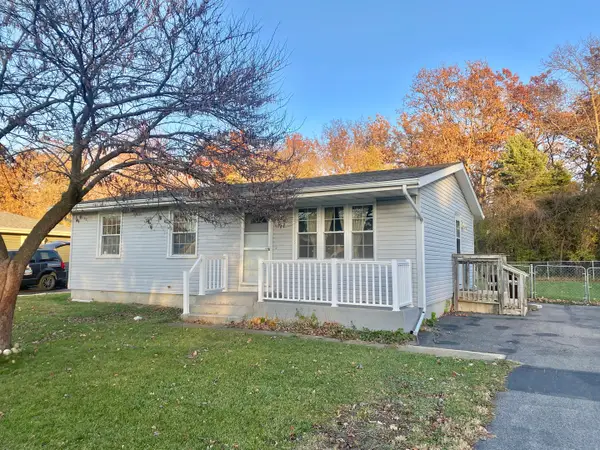 $185,000Pending3 beds 1 baths934 sq. ft.
$185,000Pending3 beds 1 baths934 sq. ft.1944 Julie Street, Woodstock, IL 60098
MLS# 12518497Listed by: BERKSHIRE HATHAWAY HOMESERVICES STARCK REAL ESTATE- New
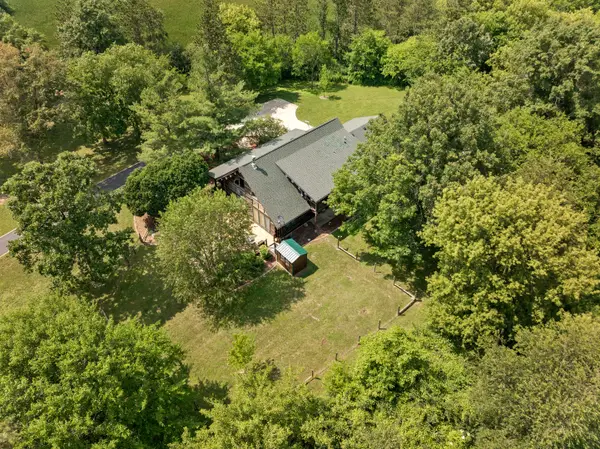 $939,900Active3 beds 2 baths3,000 sq. ft.
$939,900Active3 beds 2 baths3,000 sq. ft.17515 Deep Cut Road, Woodstock, IL 60098
MLS# 12517955Listed by: RE/MAX PLAZA 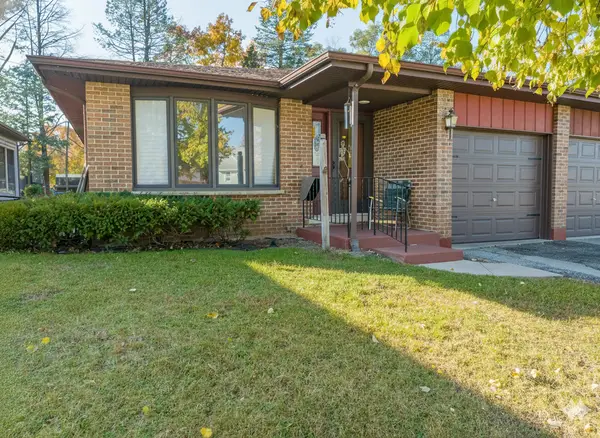 $219,900Pending2 beds 2 baths1,354 sq. ft.
$219,900Pending2 beds 2 baths1,354 sq. ft.928 Tara Court, Woodstock, IL 60098
MLS# 12516283Listed by: COMPASS- New
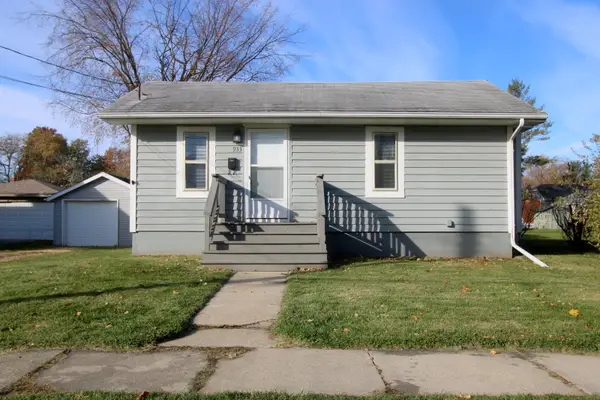 $179,900Active1 beds 1 baths583 sq. ft.
$179,900Active1 beds 1 baths583 sq. ft.Address Withheld By Seller, Woodstock, IL 60098
MLS# 12517377Listed by: KELLER WILLIAMS SUCCESS REALTY
