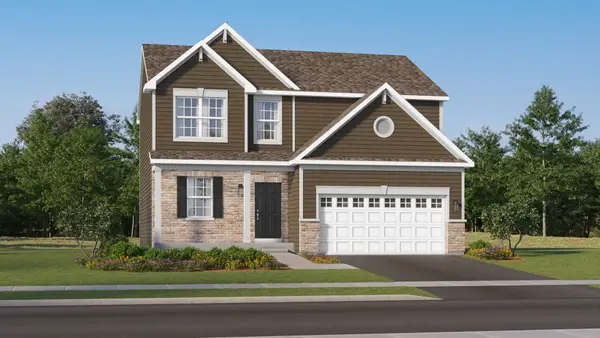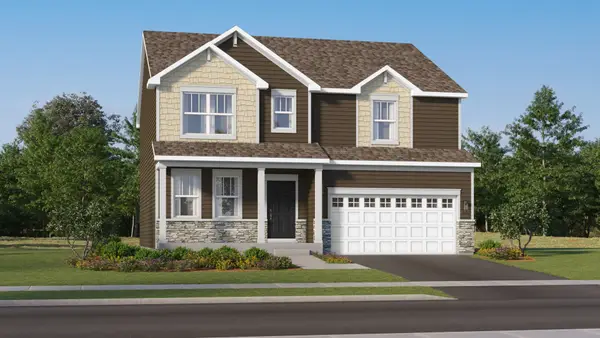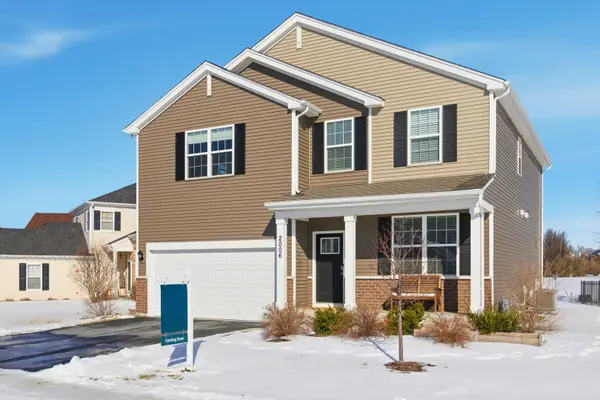1832 Yasgur Drive, Woodstock, IL 60098
Local realty services provided by:Better Homes and Gardens Real Estate Connections
1832 Yasgur Drive,Woodstock, IL 60098
$374,000
- 3 Beds
- 3 Baths
- 1,758 sq. ft.
- Single family
- Pending
Listed by: robert panek
Office: century 21 new heritage
MLS#:12499423
Source:MLSNI
Price summary
- Price:$374,000
- Price per sq. ft.:$212.74
- Monthly HOA dues:$20.42
About this home
MOVE-IN READY 3 BEDROOM | 2.1 BATHROOM | ~2,600SQFT FINISHED LIVING SPACE | HARDWOOD FLOORS THROUGHOUT MAIN FLOOR | LARGE KITCHEN HAS NEWER BLACK STAINLESS-STEEL APPLIANCES (2020), ISLAND W/ BREAKFAST BAR, GRANITE COUNTERTOPS, 12 FT X 7.5 FT DINING SPACE | LIVING/DINING ROOM | 23 FT X 14 FT MASTER BEDROOM SUITE INCLUDES ENSUITE WITH DOUBLE BOWL VANITY, WALK-IN CLOSET WITH NEW CUSTOM CLOSET ORGANIZER (2025) | FULL, FINISHED BASEMENT INCLUDES SEPARATE AREAS FOR BOTH A GAME ROOM & RECREATION ROOM, PLUS STORAGE/MECHANICAL ROOM | MAIN FLOOR LAUNDRY ROOM HAS NEWER WASHER & DRYER (2022), UTILITY SINK | FULLY FENCED YARD HAS BRICK PAVER PATIO | 2-CAR GARAGE
Contact an agent
Home facts
- Year built:2007
- Listing ID #:12499423
- Added:108 day(s) ago
- Updated:February 12, 2026 at 06:28 PM
Rooms and interior
- Bedrooms:3
- Total bathrooms:3
- Full bathrooms:2
- Half bathrooms:1
- Living area:1,758 sq. ft.
Heating and cooling
- Cooling:Central Air
- Heating:Forced Air, Natural Gas
Structure and exterior
- Roof:Asphalt
- Year built:2007
- Building area:1,758 sq. ft.
- Lot area:0.17 Acres
Schools
- High school:Woodstock North High School
- Middle school:Northwood Middle School
- Elementary school:Mary Endres Elementary School
Utilities
- Water:Public
- Sewer:Public Sewer
Finances and disclosures
- Price:$374,000
- Price per sq. ft.:$212.74
- Tax amount:$7,470 (2024)
New listings near 1832 Yasgur Drive
- New
 $352,990Active3 beds 3 baths1,780 sq. ft.
$352,990Active3 beds 3 baths1,780 sq. ft.4233 Meadowridge Road, Woodstock, IL 60098
MLS# 12565359Listed by: HOMESMART CONNECT LLC - New
 $300,000Active3 beds 1 baths1,402 sq. ft.
$300,000Active3 beds 1 baths1,402 sq. ft.926 Tappan Street, Woodstock, IL 60098
MLS# 12558569Listed by: @PROPERTIES CHRISTIE'S INTERNATIONAL REAL ESTATE - New
 $453,180Active4 beds 3 baths2,063 sq. ft.
$453,180Active4 beds 3 baths2,063 sq. ft.3859 Meadowridge Road, Woodstock, IL 60098
MLS# 12564533Listed by: HOMESMART CONNECT LLC - New
 $453,620Active3 beds 2 baths1,822 sq. ft.
$453,620Active3 beds 2 baths1,822 sq. ft.3871 Meadowridge Road, Woodstock, IL 60098
MLS# 12564489Listed by: HOMESMART CONNECT LLC  $429,900Pending4 beds 3 baths3,253 sq. ft.
$429,900Pending4 beds 3 baths3,253 sq. ft.1816 Yasgur Drive, Woodstock, IL 60098
MLS# 12562312Listed by: EXP REALTY $452,990Pending4 beds 3 baths2,193 sq. ft.
$452,990Pending4 beds 3 baths2,193 sq. ft.4030 Meadowridge Road, Woodstock, IL 60098
MLS# 12561987Listed by: HOMESMART CONNECT LLC- New
 $491,840Active4 beds 3 baths2,631 sq. ft.
$491,840Active4 beds 3 baths2,631 sq. ft.4044 Meadowridge Road, Woodstock, IL 60098
MLS# 12562084Listed by: HOMESMART CONNECT LLC - Open Sun, 11am to 1pmNew
 $400,000Active4 beds 2 baths2,300 sq. ft.
$400,000Active4 beds 2 baths2,300 sq. ft.1025 Queen Anne Street, Woodstock, IL 60098
MLS# 12565647Listed by: KELLER WILLIAMS SUCCESS REALTY  $255,000Pending3 beds 3 baths1,434 sq. ft.
$255,000Pending3 beds 3 baths1,434 sq. ft.233 Wild Meadow Lane, Woodstock, IL 60098
MLS# 12559135Listed by: COMPASS- Open Sun, 2 to 4pmNew
 $415,000Active3 beds 3 baths2,403 sq. ft.
$415,000Active3 beds 3 baths2,403 sq. ft.2006 Serenity Lane, Woodstock, IL 60098
MLS# 12550730Listed by: BAIRD & WARNER

