2113 Preswick Lane, Woodstock, IL 60098
Local realty services provided by:Better Homes and Gardens Real Estate Connections
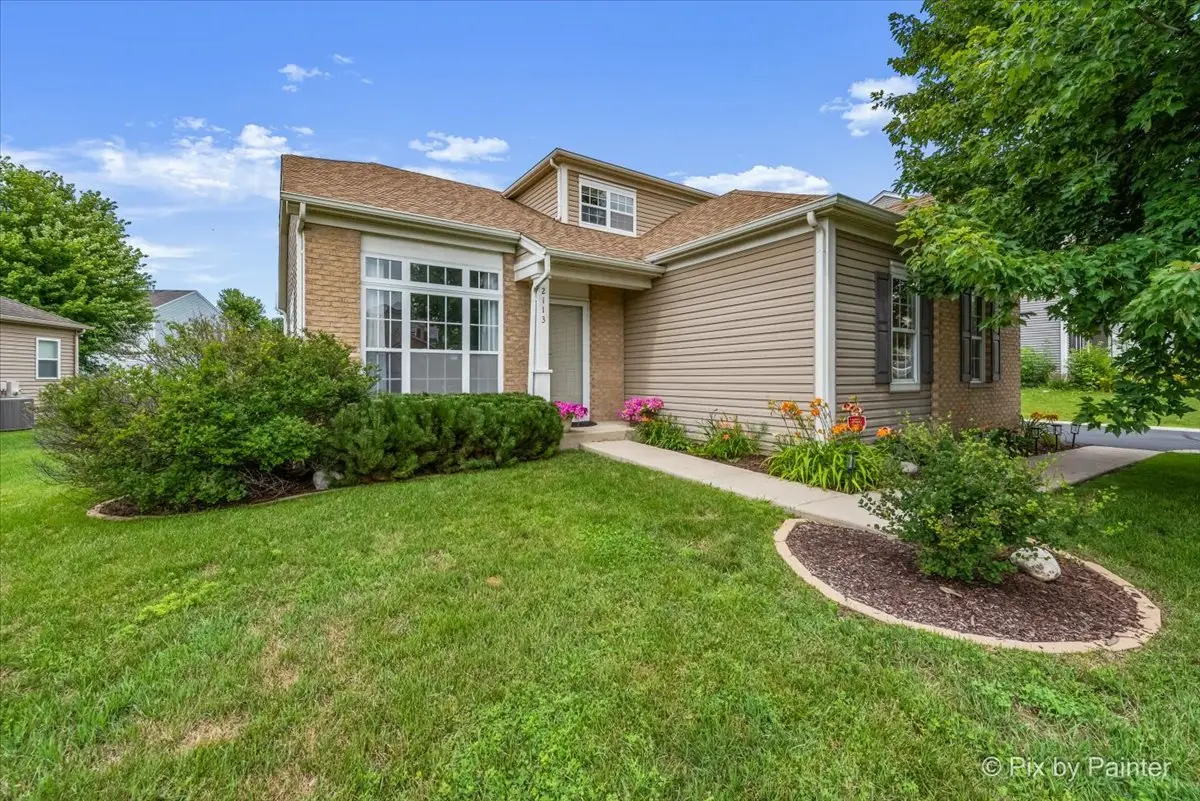

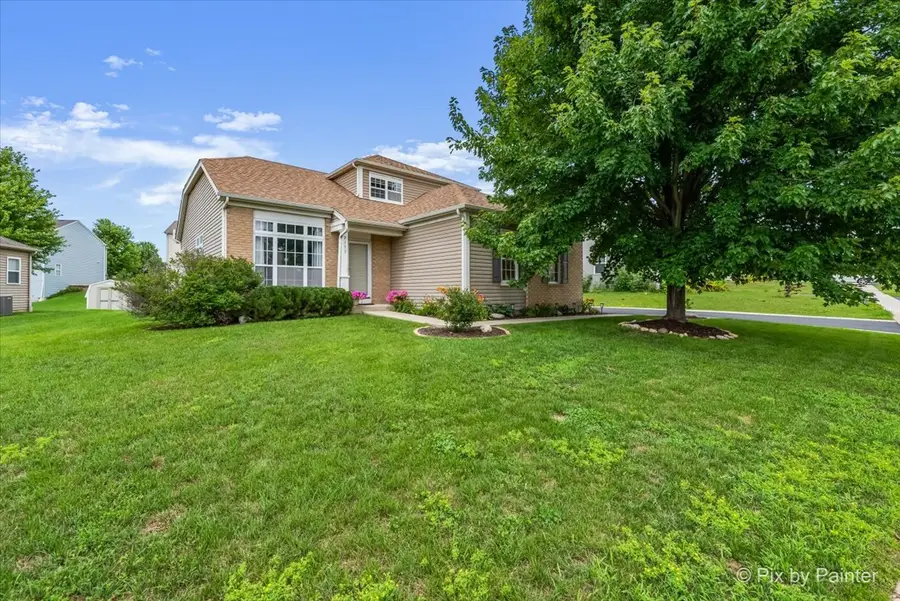
Listed by:rebecca pajich
Office:keller williams success realty
MLS#:12428374
Source:MLSNI
Price summary
- Price:$439,900
- Price per sq. ft.:$110.81
- Monthly HOA dues:$10.42
About this home
THIS RARE ABERDEEN MODEL IS A 10- EXPANSIVE GREAT ROOM OPEN TO LR/DR COMBO WITH VAULTED CEILINGS OPEN TO NEWLY REMODELED KITCHEN WITH NEW VINYL,FLOORING, PAINTED CABINETS, GRANITE COUNTER(2025) FULL FINISHED BASEMENT(2022) INCLUDES FULL BATH, 4TH BEDROOM, RECREATION AREA AND AN ADDITIONAL LARGE ENCLOSED ROOM COULD BE A BUSINESS OR 5TH BEDROOM. FIRST FLOOR MASTER SUITE IS IN DEMAND WITH MANY BUYERS WANTING TO STAY IN THEIR HOME LONGER AND HAVE EASY ACCESS TO KITCHEN,LAUNDRY ROOM, GARAGE AND OUTSIDE. FRONT FLEX ROOM COULD BE A DEN,OFFICE, CRAFT OR HOMESCHOOL ROOM. THE SECOND FLOOR OFFERS 2 ADDITIONAL LARGE BEDROOMS AND A LOFT/SITTING ROOM. ALL 3 GARAGE SPACES DRYWALLED & INSULATED FOR ALL YOUR VEHICLES & TOYS.SELLERS PUT IN ALL FLOWER BEDSWITH STONE PAVERS LINING THE FLOWER BEDS. ALSO PLANTED 4 EVERGREEN TREES, A CRABAPPLE AND A MAPLE TREE. COME MAKE THIS HOME YOURS! NOTHING TO DO BUT MOVE IN.THIS WONT LAST!
Contact an agent
Home facts
- Year built:2006
- Listing Id #:12428374
- Added:16 day(s) ago
- Updated:August 13, 2025 at 10:47 AM
Rooms and interior
- Bedrooms:4
- Total bathrooms:4
- Full bathrooms:3
- Half bathrooms:1
- Living area:3,970 sq. ft.
Heating and cooling
- Cooling:Central Air
- Heating:Forced Air, Natural Gas
Structure and exterior
- Roof:Asphalt
- Year built:2006
- Building area:3,970 sq. ft.
- Lot area:0.22 Acres
Schools
- High school:Woodstock High School
- Middle school:Creekside Middle School
- Elementary school:Olson Elementary School
Utilities
- Water:Public
- Sewer:Public Sewer
Finances and disclosures
- Price:$439,900
- Price per sq. ft.:$110.81
- Tax amount:$9,459 (2024)
New listings near 2113 Preswick Lane
- Open Sun, 12 to 2pmNew
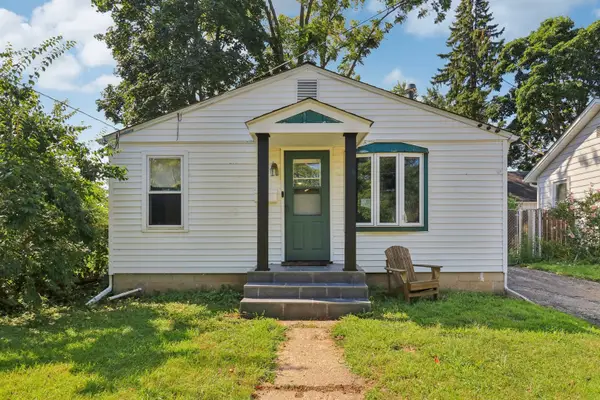 $150,000Active1 beds 2 baths528 sq. ft.
$150,000Active1 beds 2 baths528 sq. ft.419 Ridgeland Avenue, Woodstock, IL 60098
MLS# 12442945Listed by: REDFIN CORPORATION - New
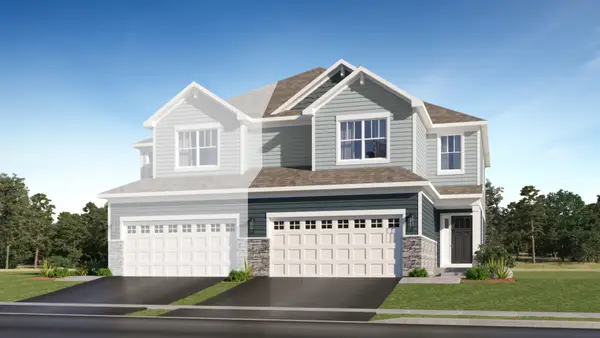 $351,490Active3 beds 3 baths1,853 sq. ft.
$351,490Active3 beds 3 baths1,853 sq. ft.4240 Meadowridge Road, Woodstock, IL 60098
MLS# 12445671Listed by: HOMESMART CONNECT LLC - New
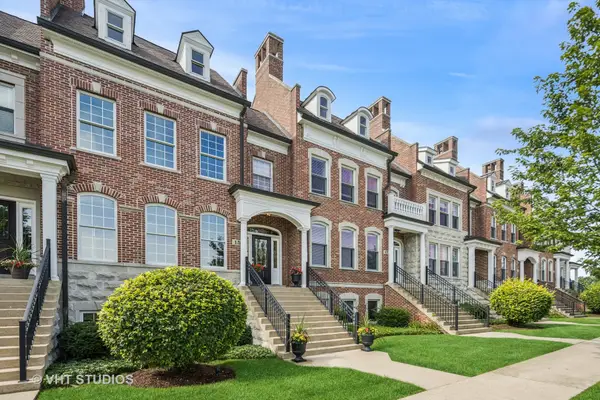 $479,000Active3 beds 4 baths3,994 sq. ft.
$479,000Active3 beds 4 baths3,994 sq. ft.15 North Street #4H, Woodstock, IL 60098
MLS# 12427528Listed by: BERKSHIRE HATHAWAY HOMESERVICES STARCK REAL ESTATE - New
 $159,999Active1 beds 1 baths750 sq. ft.
$159,999Active1 beds 1 baths750 sq. ft.511 Leah Lane #3C, Woodstock, IL 60098
MLS# 12440060Listed by: BERKSHIRE HATHAWAY HOMESERVICES STARCK REAL ESTATE - New
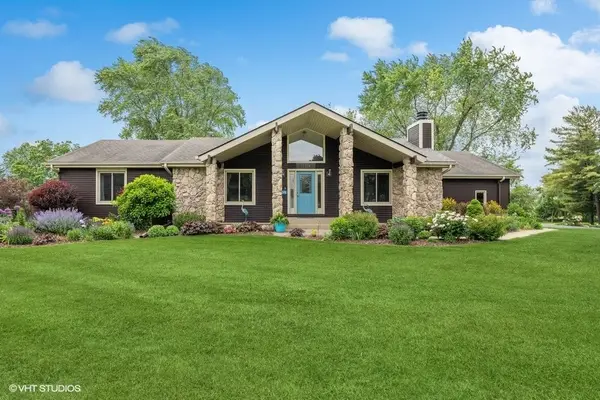 $499,000Active4 beds 3 baths3,110 sq. ft.
$499,000Active4 beds 3 baths3,110 sq. ft.12219 Baker Terrace, Woodstock, IL 60098
MLS# 12443758Listed by: BERKSHIRE HATHAWAY HOMESERVICES STARCK REAL ESTATE - New
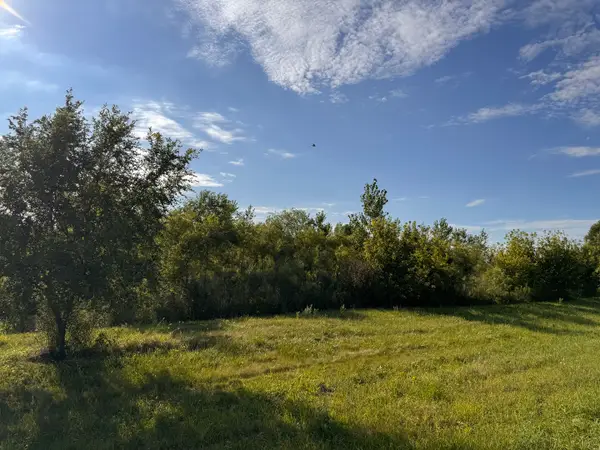 $120,000Active5 Acres
$120,000Active5 Acres1917 N Queen Anne Road, Woodstock, IL 60098
MLS# 12443634Listed by: SWANSON REALTY 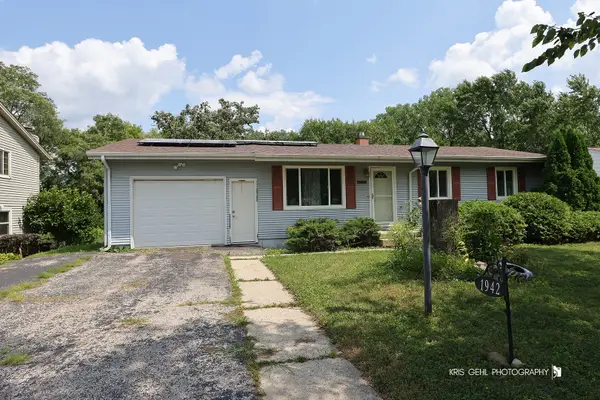 $230,000Pending3 beds 2 baths1,064 sq. ft.
$230,000Pending3 beds 2 baths1,064 sq. ft.1942 Hilltop Court, Woodstock, IL 60098
MLS# 12441116Listed by: RE/MAX PLAZA- New
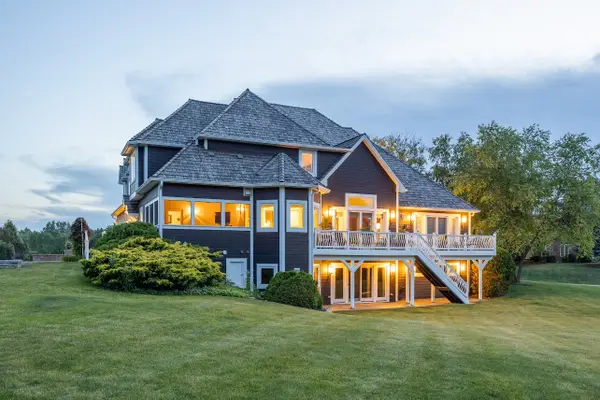 $930,000Active5 beds 6 baths5,000 sq. ft.
$930,000Active5 beds 6 baths5,000 sq. ft.1624 Bull Valley Drive, Woodstock, IL 60098
MLS# 12422108Listed by: SEBASTIAN CO. REAL ESTATE - Open Sat, 11am to 1pmNew
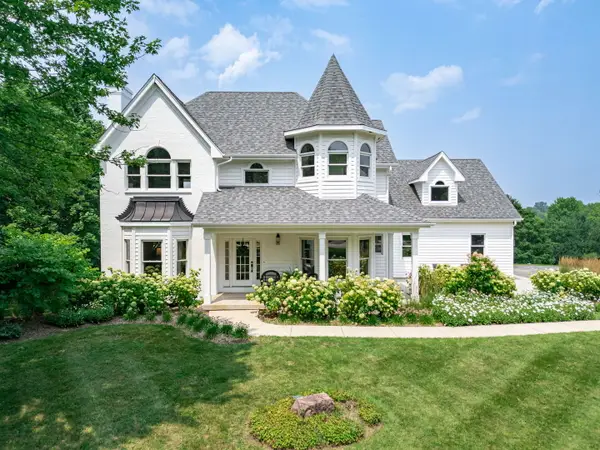 $625,000Active5 beds 4 baths3,892 sq. ft.
$625,000Active5 beds 4 baths3,892 sq. ft.2505 Timberline Trail, Woodstock, IL 60098
MLS# 12430358Listed by: FATHOM REALTY IL LLC - New
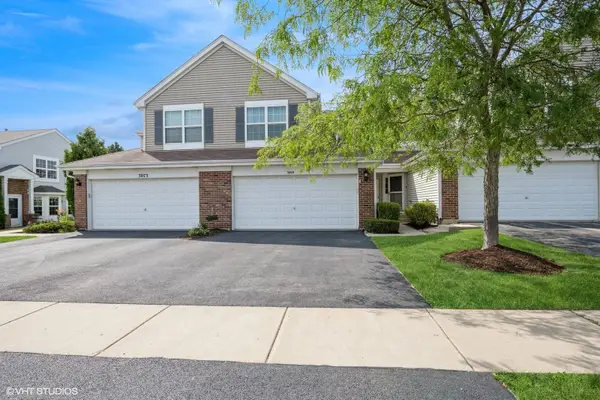 $230,000Active2 beds 3 baths1,367 sq. ft.
$230,000Active2 beds 3 baths1,367 sq. ft.3069 Courtland Street, Woodstock, IL 60098
MLS# 12436229Listed by: BAIRD & WARNER

