2211 Aspen Drive, Woodstock, IL 60098
Local realty services provided by:Better Homes and Gardens Real Estate Connections
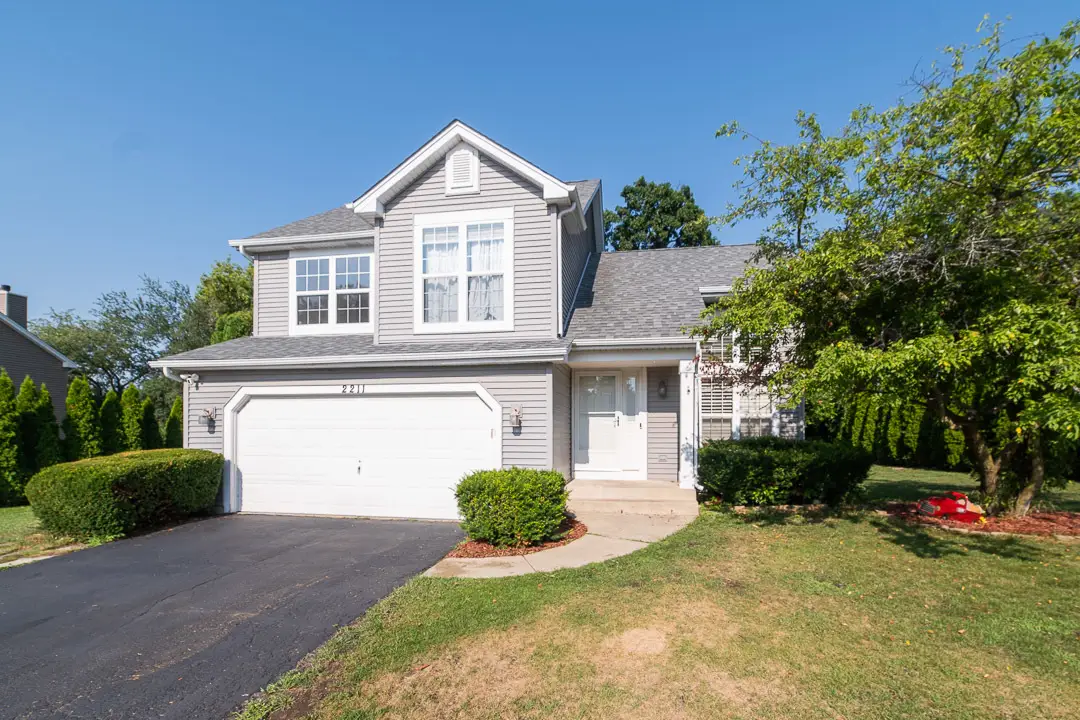
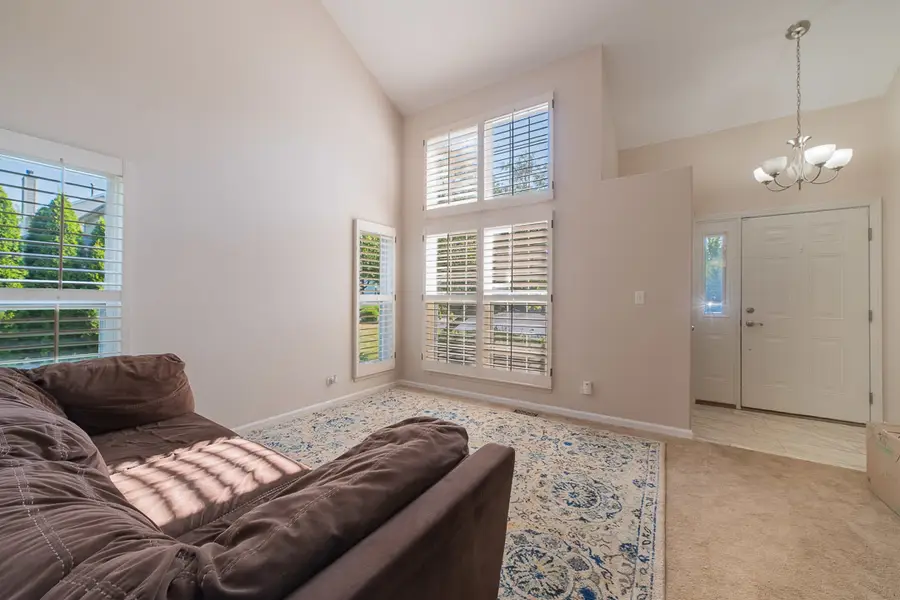
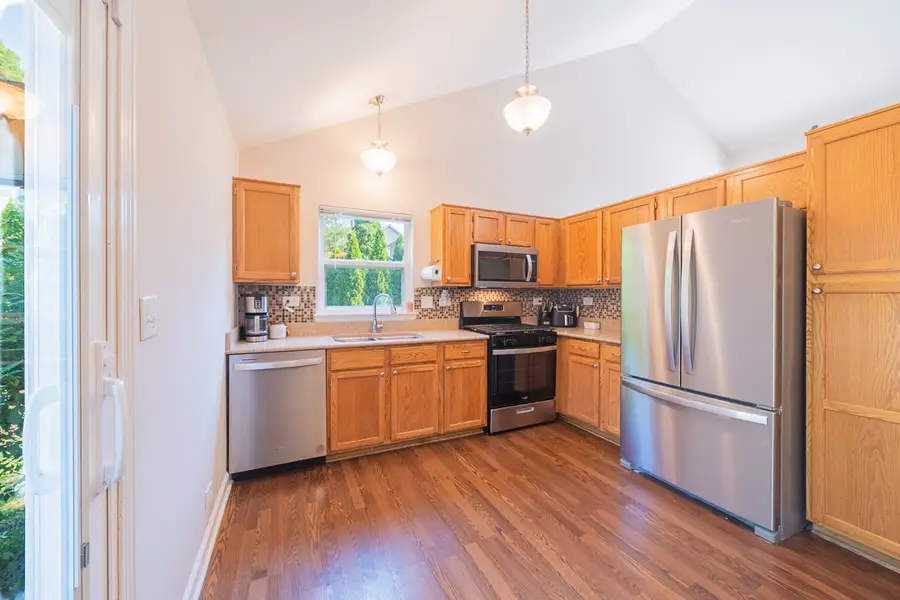
2211 Aspen Drive,Woodstock, IL 60098
$319,900
- 4 Beds
- 3 Baths
- 1,900 sq. ft.
- Single family
- Pending
Listed by:rita landem
Office:premier living properties
MLS#:12397358
Source:MLSNI
Price summary
- Price:$319,900
- Price per sq. ft.:$168.37
- Monthly HOA dues:$43.33
About this home
Top Notch Applewood Subdivision in Woodstock offers lots of space!! Lovely 2-story with a main floor family room with fireplace, and 3 bedrooms on the 2nd floor, plus a 4th bedroom in the partially finished basement. The Primary bedroom features a generous walk-in closet, and private bath with dual vanity, and ceramic tile. Main hall bathroom is updated. The Kitchen has a new built-in microwave 2025, and a new gas oven/range 2025. Kitchen refrigerator, dishwasher and garbage disposal approximately 2023. Beautiful new kitchen and family room vinyl plank flooring 2025. Kitchen sliders lead to a nice backyard backing to farmland. Central air, furnace, and humidifier approximately 2021. Brand New carpet installed 7/11/25 in the Living Room, Stairs, Loft, Hall and 3 bedrooms! Washer and dryer included, 2 ceiling fans, nest thermostat. Close to downtown Woodstock with lots of charming shops. Value priced. Don't miss this one!
Contact an agent
Home facts
- Year built:1993
- Listing Id #:12397358
- Added:38 day(s) ago
- Updated:August 13, 2025 at 07:45 AM
Rooms and interior
- Bedrooms:4
- Total bathrooms:3
- Full bathrooms:2
- Half bathrooms:1
- Living area:1,900 sq. ft.
Heating and cooling
- Cooling:Central Air
- Heating:Forced Air, Natural Gas
Structure and exterior
- Roof:Asphalt
- Year built:1993
- Building area:1,900 sq. ft.
Schools
- High school:Woodstock High School
- Middle school:Creekside Middle School
- Elementary school:Prairiewood Elementary School
Utilities
- Water:Public
- Sewer:Public Sewer
Finances and disclosures
- Price:$319,900
- Price per sq. ft.:$168.37
- Tax amount:$7,435 (2024)
New listings near 2211 Aspen Drive
- Open Sun, 12 to 2pmNew
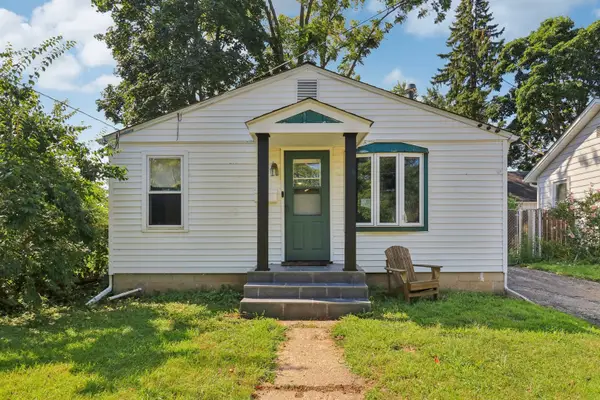 $150,000Active1 beds 2 baths528 sq. ft.
$150,000Active1 beds 2 baths528 sq. ft.419 Ridgeland Avenue, Woodstock, IL 60098
MLS# 12442945Listed by: REDFIN CORPORATION - New
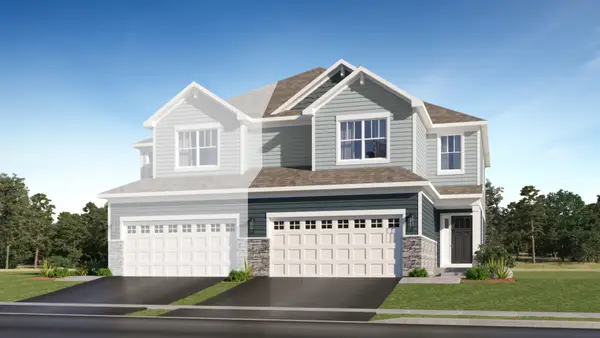 $351,490Active3 beds 3 baths1,853 sq. ft.
$351,490Active3 beds 3 baths1,853 sq. ft.4240 Meadowridge Road, Woodstock, IL 60098
MLS# 12445671Listed by: HOMESMART CONNECT LLC - New
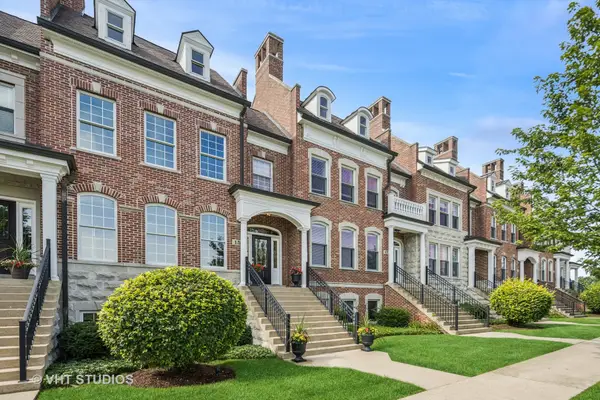 $479,000Active3 beds 4 baths3,994 sq. ft.
$479,000Active3 beds 4 baths3,994 sq. ft.15 North Street #4H, Woodstock, IL 60098
MLS# 12427528Listed by: BERKSHIRE HATHAWAY HOMESERVICES STARCK REAL ESTATE - New
 $159,999Active1 beds 1 baths750 sq. ft.
$159,999Active1 beds 1 baths750 sq. ft.511 Leah Lane #3C, Woodstock, IL 60098
MLS# 12440060Listed by: BERKSHIRE HATHAWAY HOMESERVICES STARCK REAL ESTATE - New
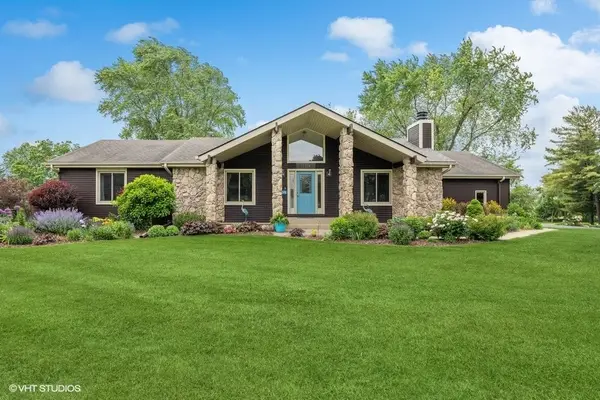 $499,000Active4 beds 3 baths3,110 sq. ft.
$499,000Active4 beds 3 baths3,110 sq. ft.12219 Baker Terrace, Woodstock, IL 60098
MLS# 12443758Listed by: BERKSHIRE HATHAWAY HOMESERVICES STARCK REAL ESTATE - New
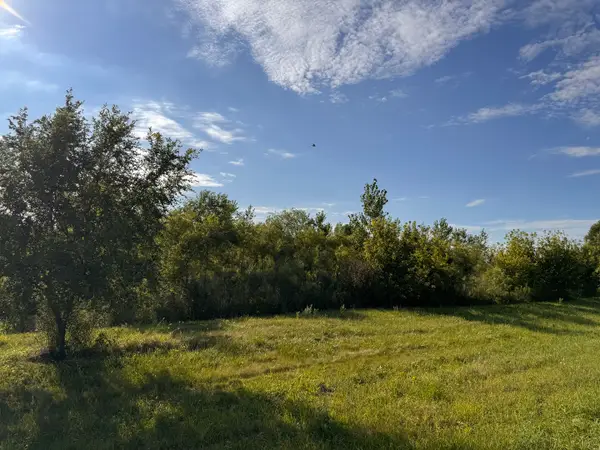 $120,000Active5 Acres
$120,000Active5 Acres1917 N Queen Anne Road, Woodstock, IL 60098
MLS# 12443634Listed by: SWANSON REALTY 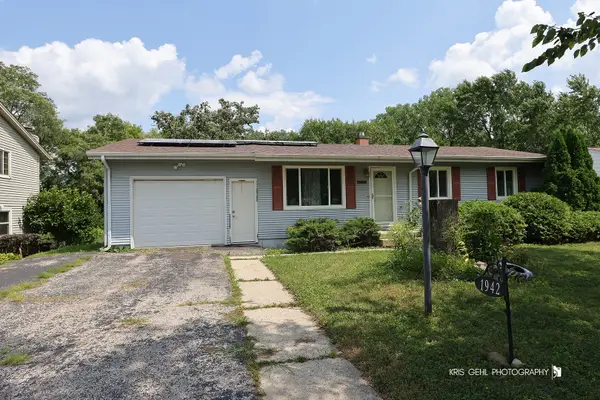 $230,000Pending3 beds 2 baths1,064 sq. ft.
$230,000Pending3 beds 2 baths1,064 sq. ft.1942 Hilltop Court, Woodstock, IL 60098
MLS# 12441116Listed by: RE/MAX PLAZA- New
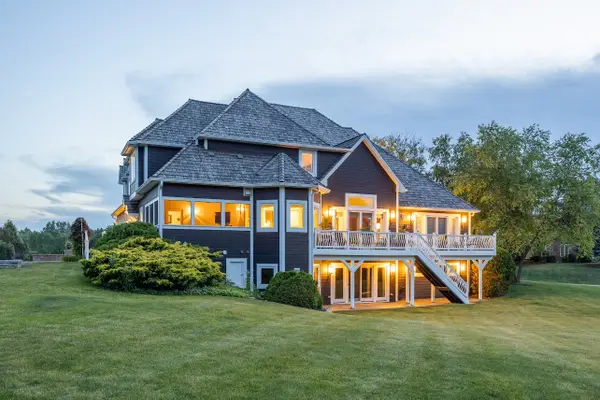 $930,000Active5 beds 6 baths5,000 sq. ft.
$930,000Active5 beds 6 baths5,000 sq. ft.1624 Bull Valley Drive, Woodstock, IL 60098
MLS# 12422108Listed by: SEBASTIAN CO. REAL ESTATE - Open Sat, 11am to 1pmNew
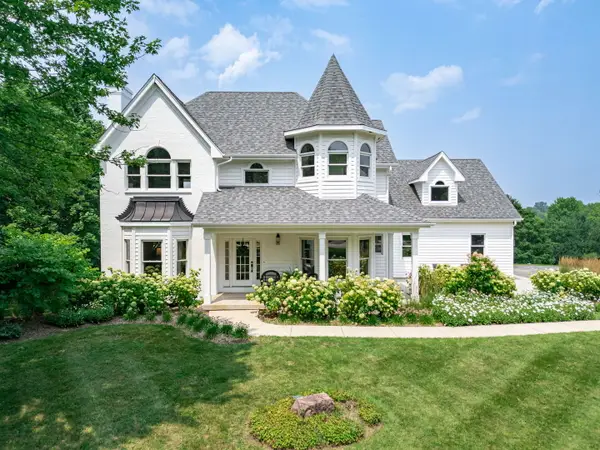 $625,000Active5 beds 4 baths3,892 sq. ft.
$625,000Active5 beds 4 baths3,892 sq. ft.2505 Timberline Trail, Woodstock, IL 60098
MLS# 12430358Listed by: FATHOM REALTY IL LLC - New
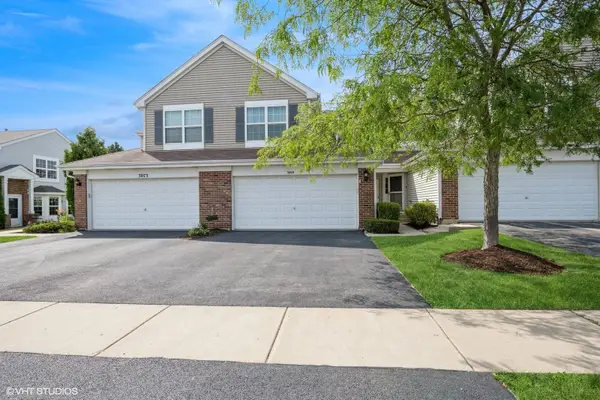 $230,000Active2 beds 3 baths1,367 sq. ft.
$230,000Active2 beds 3 baths1,367 sq. ft.3069 Courtland Street, Woodstock, IL 60098
MLS# 12436229Listed by: BAIRD & WARNER

