310 S Tryon Street, Woodstock, IL 60098
Local realty services provided by:Better Homes and Gardens Real Estate Star Homes
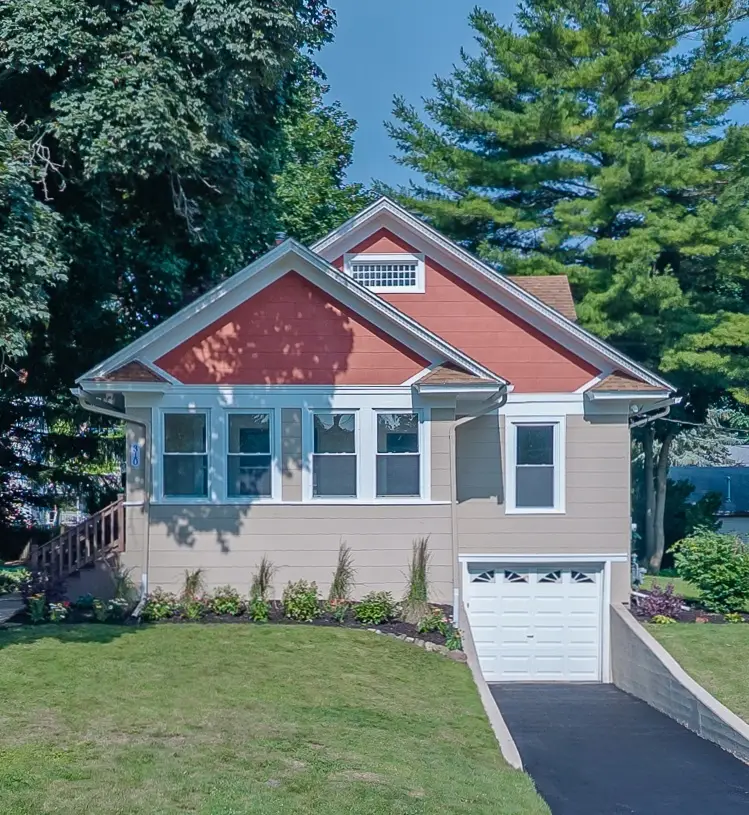
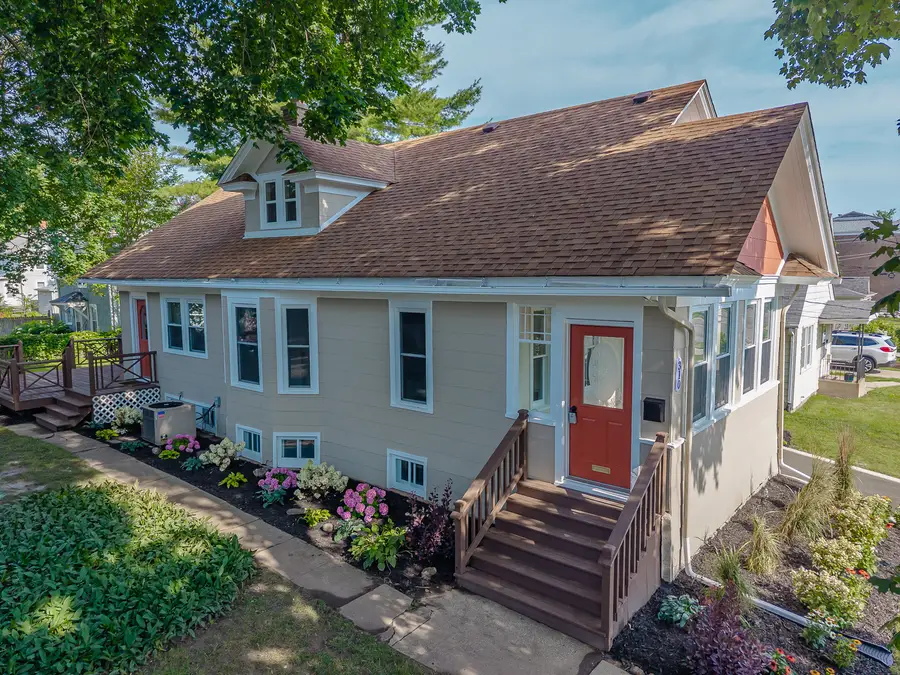

310 S Tryon Street,Woodstock, IL 60098
$399,900
- 3 Beds
- 2 Baths
- 2,070 sq. ft.
- Single family
- Pending
Listed by:kim keefe
Office:compass
MLS#:12420794
Source:MLSNI
Price summary
- Price:$399,900
- Price per sq. ft.:$193.19
About this home
OLD WORLD CHARM meets MODERN DAY CONVENIENCE in this beautifully reimagined home, just STEPS from Historic Woodstock Square! Step back in time while enjoying every modern update in this lovingly transformed gem. Enclosed porches to sip your morning coffee either at the front or the back - a perfect blend of character and comfort. Inside, fresh paint throughout and new flooring in every room give the entire home a clean, cohesive, and stylish feel. The heart of the home is a custom designed kitchen featuring quartz countertops, classic shaker cabinets, and a massive island-a true showstopper and the centerpiece for entertaining, gathering, and daily living. The main level offers two and potentially, 3 bedrooms, along with spacious living and dining rooms. Whether you're hosting guests or creating a home office, the layout offers flexibility and comfort. Upstairs, the primary suite includes its own private full bath and enough space for a workout room, desk space and/or a sitting room, creating a peaceful retreat fit for a queen. A portion of the yard is FENCED, but imagine fencing in the entire space for Fido, too! Lovingly brought to life by a renowned Woodstock contractor, this home is not just a renovation-it's a work of art. Come see it. Fall in LOVE. Make it yours! Just 2 blocks to the Historic Woodstock Square shops, restaurants and weekly celebrations. METRA Commuter Train to Chicago a mere 5 min walk.
Contact an agent
Home facts
- Year built:1915
- Listing Id #:12420794
- Added:27 day(s) ago
- Updated:August 13, 2025 at 07:45 AM
Rooms and interior
- Bedrooms:3
- Total bathrooms:2
- Full bathrooms:2
- Living area:2,070 sq. ft.
Heating and cooling
- Cooling:Central Air
- Heating:Forced Air, Natural Gas
Structure and exterior
- Roof:Asphalt
- Year built:1915
- Building area:2,070 sq. ft.
- Lot area:0.19 Acres
Schools
- High school:Woodstock High School
- Middle school:Creekside Middle School
- Elementary school:Dean Street Elementary School
Utilities
- Water:Public
- Sewer:Public Sewer
Finances and disclosures
- Price:$399,900
- Price per sq. ft.:$193.19
- Tax amount:$6,856 (2024)
New listings near 310 S Tryon Street
- Open Sun, 12 to 2pmNew
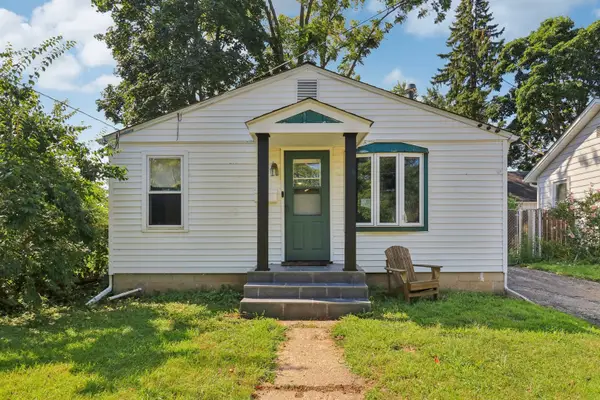 $150,000Active1 beds 2 baths528 sq. ft.
$150,000Active1 beds 2 baths528 sq. ft.419 Ridgeland Avenue, Woodstock, IL 60098
MLS# 12442945Listed by: REDFIN CORPORATION - New
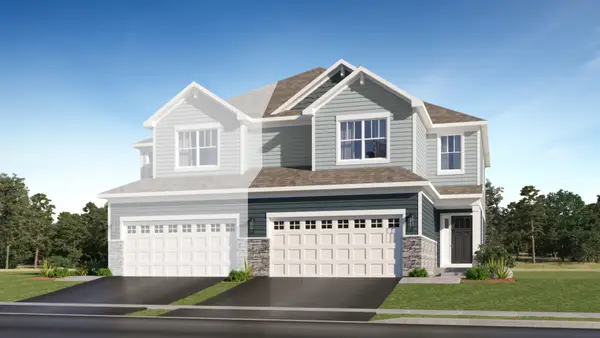 $351,490Active3 beds 3 baths1,853 sq. ft.
$351,490Active3 beds 3 baths1,853 sq. ft.4240 Meadowridge Road, Woodstock, IL 60098
MLS# 12445671Listed by: HOMESMART CONNECT LLC - New
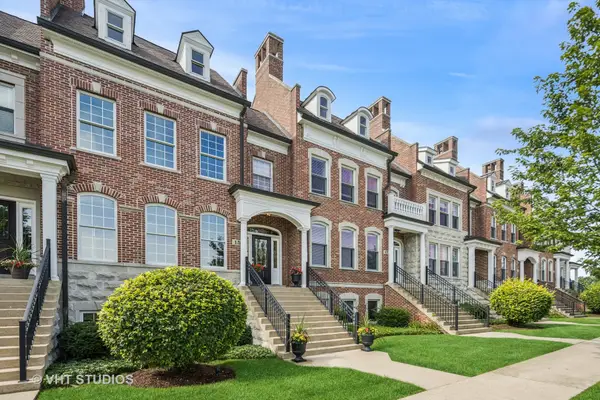 $479,000Active3 beds 4 baths3,994 sq. ft.
$479,000Active3 beds 4 baths3,994 sq. ft.15 North Street #4H, Woodstock, IL 60098
MLS# 12427528Listed by: BERKSHIRE HATHAWAY HOMESERVICES STARCK REAL ESTATE - New
 $159,999Active1 beds 1 baths750 sq. ft.
$159,999Active1 beds 1 baths750 sq. ft.511 Leah Lane #3C, Woodstock, IL 60098
MLS# 12440060Listed by: BERKSHIRE HATHAWAY HOMESERVICES STARCK REAL ESTATE - New
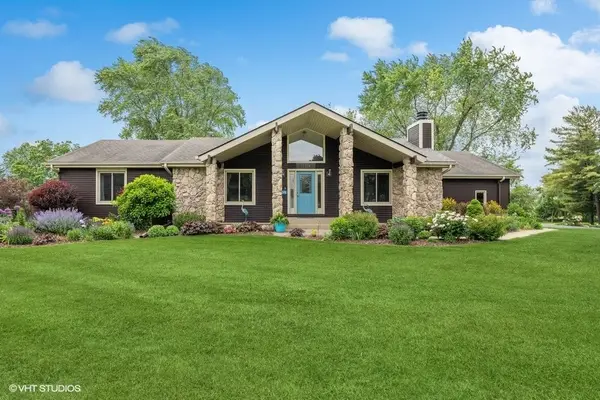 $499,000Active4 beds 3 baths3,110 sq. ft.
$499,000Active4 beds 3 baths3,110 sq. ft.12219 Baker Terrace, Woodstock, IL 60098
MLS# 12443758Listed by: BERKSHIRE HATHAWAY HOMESERVICES STARCK REAL ESTATE - New
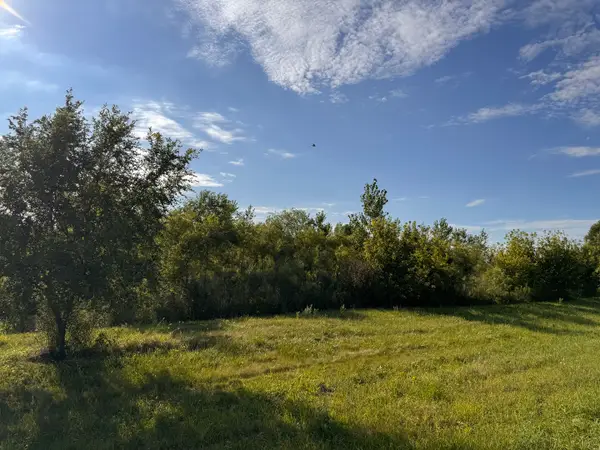 $120,000Active5 Acres
$120,000Active5 Acres1917 N Queen Anne Road, Woodstock, IL 60098
MLS# 12443634Listed by: SWANSON REALTY 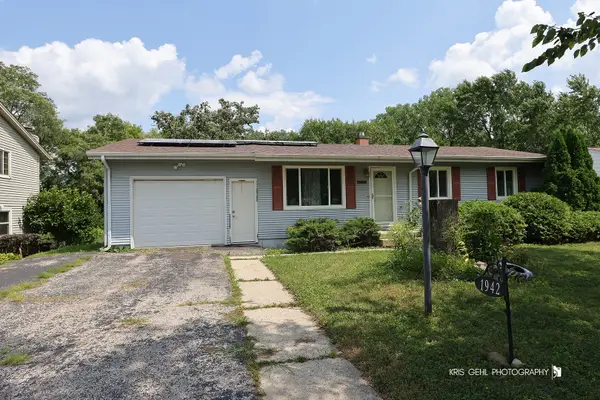 $230,000Pending3 beds 2 baths1,064 sq. ft.
$230,000Pending3 beds 2 baths1,064 sq. ft.1942 Hilltop Court, Woodstock, IL 60098
MLS# 12441116Listed by: RE/MAX PLAZA- New
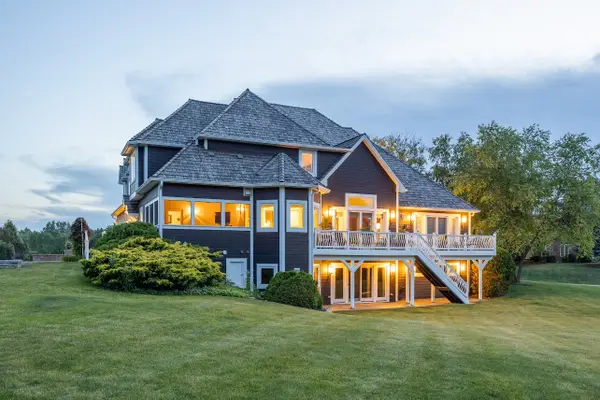 $930,000Active5 beds 6 baths5,000 sq. ft.
$930,000Active5 beds 6 baths5,000 sq. ft.1624 Bull Valley Drive, Woodstock, IL 60098
MLS# 12422108Listed by: SEBASTIAN CO. REAL ESTATE - Open Sat, 11am to 1pmNew
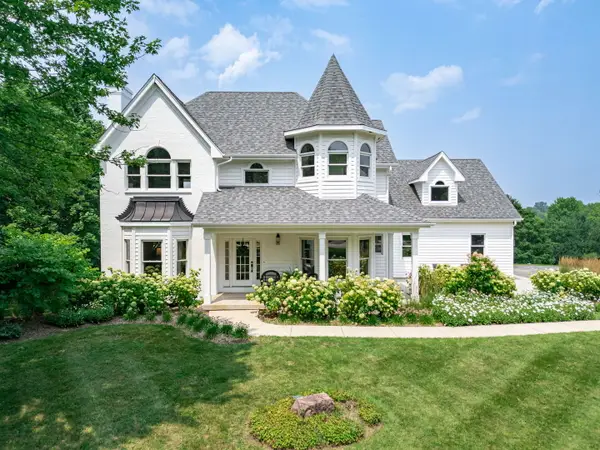 $625,000Active5 beds 4 baths3,892 sq. ft.
$625,000Active5 beds 4 baths3,892 sq. ft.2505 Timberline Trail, Woodstock, IL 60098
MLS# 12430358Listed by: FATHOM REALTY IL LLC - New
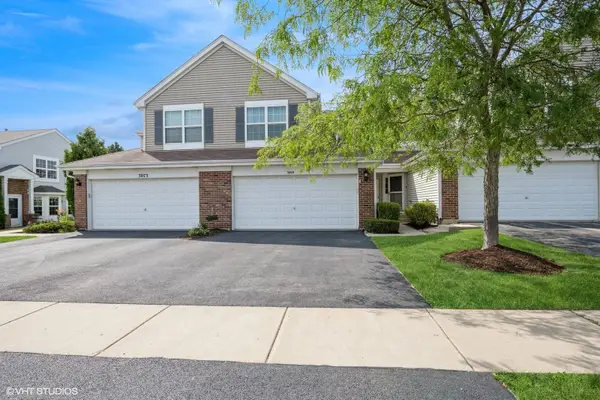 $230,000Active2 beds 3 baths1,367 sq. ft.
$230,000Active2 beds 3 baths1,367 sq. ft.3069 Courtland Street, Woodstock, IL 60098
MLS# 12436229Listed by: BAIRD & WARNER

