3319 Dean Street, Woodstock, IL 60098
Local realty services provided by:Better Homes and Gardens Real Estate Star Homes
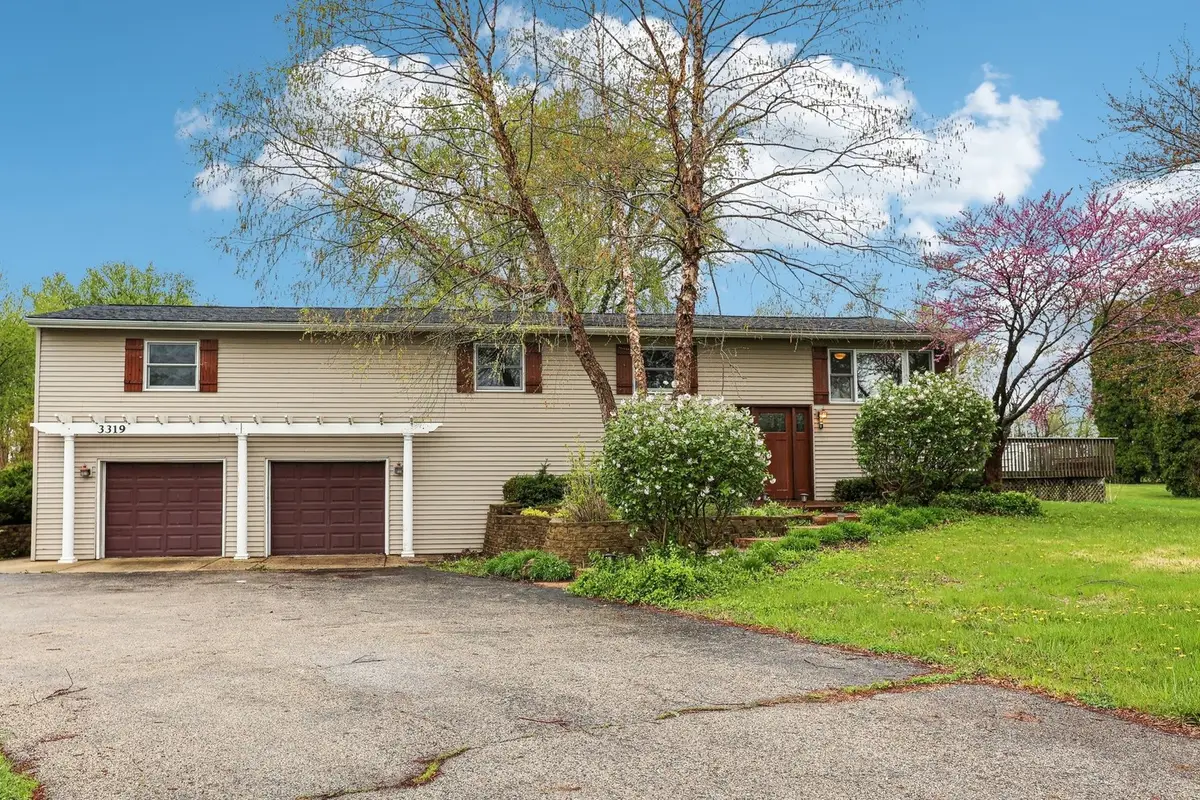
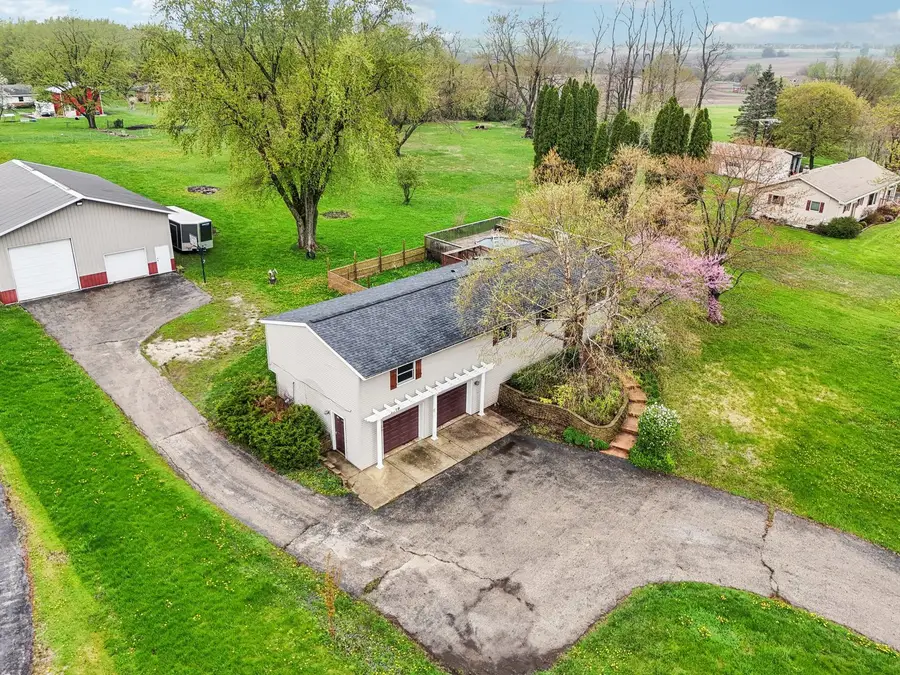
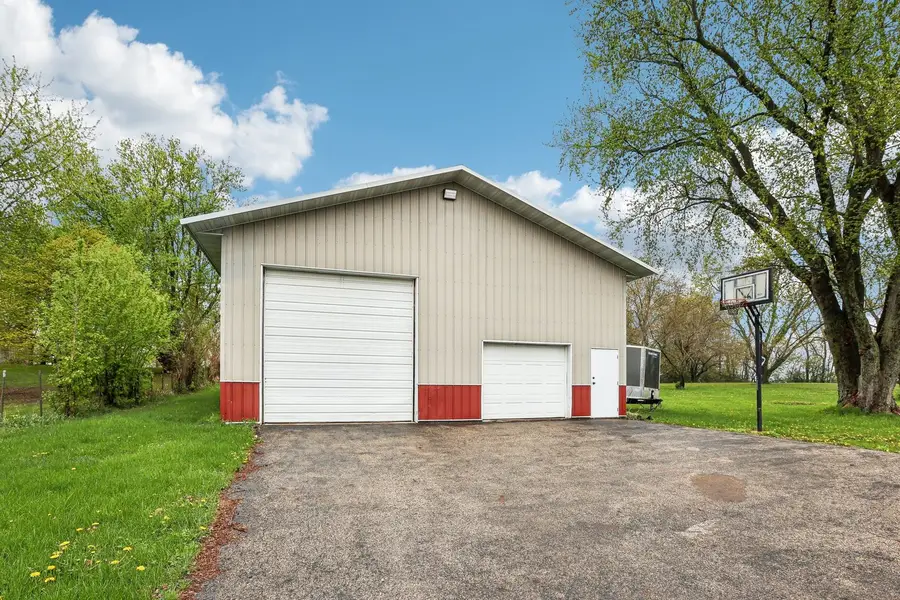
Listed by:
MLS#:12397379
Source:MLSNI
Price summary
- Price:$445,000
- Price per sq. ft.:$267.43
About this home
Situated on nearly 1.5 acres, this 3-bed / 3-bath raised ranch is built with everyday living and long-term value in mind. You'll appreciate the warm hickory hardwood floors and the vaulted ceilings in the living, dining, and kitchen areas. The kitchen is both attractive and practical, with cherry cabinetry, Corian countertops, and a convenient breakfast bar. The primary suite offers a private retreat with its own den/office, a walk-in closet, full bath, and direct access to the back deck, where you'll find the built-in hot tub and pool. The full English basement expands your options, featuring a large open space and full bath, ideal for family living, entertaining, or creating the setup that fits your needs. Outside, a portion of the massive back yard is fenced for peace of mind, pets, and play. One of the biggest assets: The 54x36 pole barn, complete with two overhead doors, a heated workshop/office, and serious storage potential. With an attached 2-car garage, this is a home that helps you build both lifestyle and equity.
Contact an agent
Home facts
- Year built:1963
- Listing Id #:12397379
- Added:56 day(s) ago
- Updated:August 13, 2025 at 07:45 AM
Rooms and interior
- Bedrooms:3
- Total bathrooms:3
- Full bathrooms:3
- Living area:1,664 sq. ft.
Heating and cooling
- Cooling:Central Air
- Heating:Forced Air, Natural Gas
Structure and exterior
- Roof:Asphalt
- Year built:1963
- Building area:1,664 sq. ft.
- Lot area:1.44 Acres
Schools
- High school:Woodstock High School
- Middle school:Creekside Middle School
- Elementary school:Prairiewood Elementary School
Finances and disclosures
- Price:$445,000
- Price per sq. ft.:$267.43
- Tax amount:$7,738 (2023)
New listings near 3319 Dean Street
- Open Sun, 12 to 2pmNew
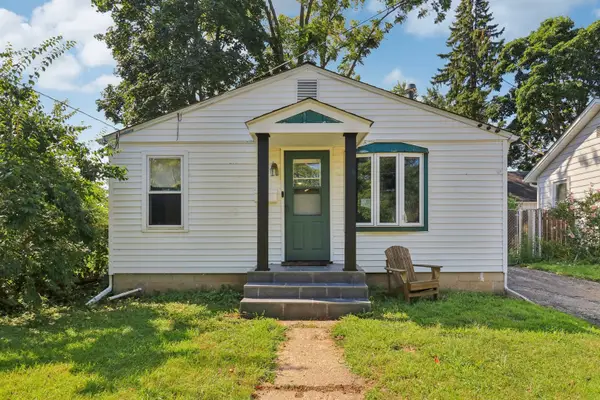 $150,000Active1 beds 2 baths528 sq. ft.
$150,000Active1 beds 2 baths528 sq. ft.419 Ridgeland Avenue, Woodstock, IL 60098
MLS# 12442945Listed by: REDFIN CORPORATION - New
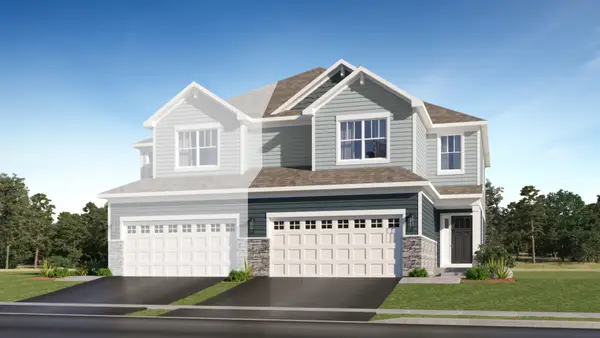 $351,490Active3 beds 3 baths1,853 sq. ft.
$351,490Active3 beds 3 baths1,853 sq. ft.4240 Meadowridge Road, Woodstock, IL 60098
MLS# 12445671Listed by: HOMESMART CONNECT LLC - New
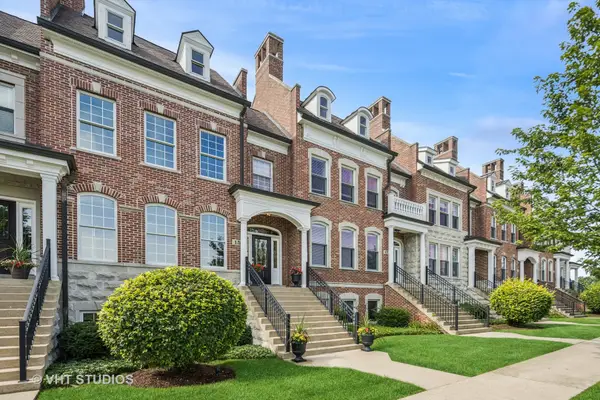 $479,000Active3 beds 4 baths3,994 sq. ft.
$479,000Active3 beds 4 baths3,994 sq. ft.15 North Street #4H, Woodstock, IL 60098
MLS# 12427528Listed by: BERKSHIRE HATHAWAY HOMESERVICES STARCK REAL ESTATE - New
 $159,999Active1 beds 1 baths750 sq. ft.
$159,999Active1 beds 1 baths750 sq. ft.511 Leah Lane #3C, Woodstock, IL 60098
MLS# 12440060Listed by: BERKSHIRE HATHAWAY HOMESERVICES STARCK REAL ESTATE - New
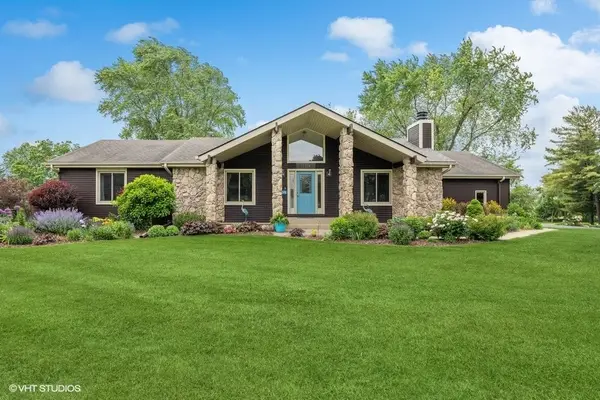 $499,000Active4 beds 3 baths3,110 sq. ft.
$499,000Active4 beds 3 baths3,110 sq. ft.12219 Baker Terrace, Woodstock, IL 60098
MLS# 12443758Listed by: BERKSHIRE HATHAWAY HOMESERVICES STARCK REAL ESTATE - New
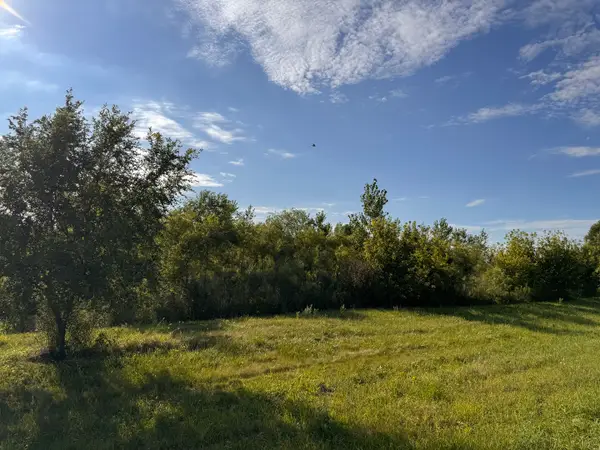 $120,000Active5 Acres
$120,000Active5 Acres1917 N Queen Anne Road, Woodstock, IL 60098
MLS# 12443634Listed by: SWANSON REALTY 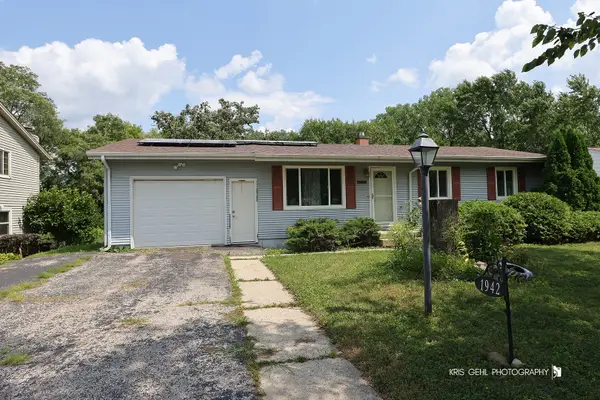 $230,000Pending3 beds 2 baths1,064 sq. ft.
$230,000Pending3 beds 2 baths1,064 sq. ft.1942 Hilltop Court, Woodstock, IL 60098
MLS# 12441116Listed by: RE/MAX PLAZA- New
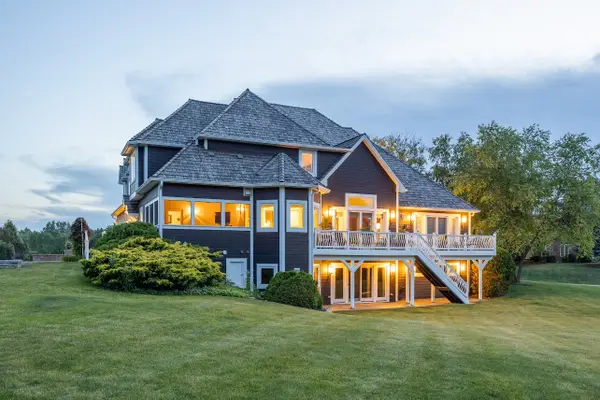 $930,000Active5 beds 6 baths5,000 sq. ft.
$930,000Active5 beds 6 baths5,000 sq. ft.1624 Bull Valley Drive, Woodstock, IL 60098
MLS# 12422108Listed by: SEBASTIAN CO. REAL ESTATE - Open Sat, 11am to 1pmNew
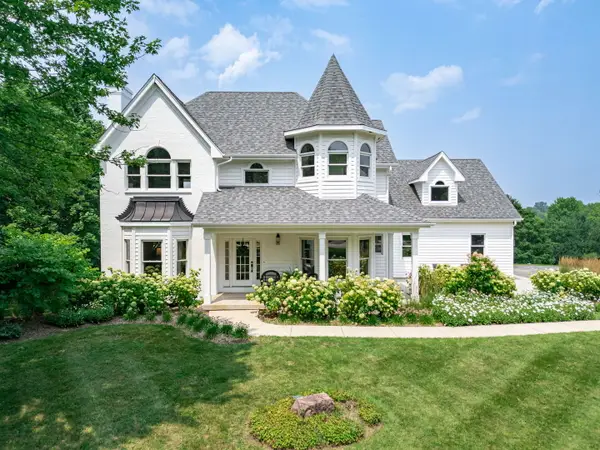 $625,000Active5 beds 4 baths3,892 sq. ft.
$625,000Active5 beds 4 baths3,892 sq. ft.2505 Timberline Trail, Woodstock, IL 60098
MLS# 12430358Listed by: FATHOM REALTY IL LLC - Open Sat, 1 to 3pmNew
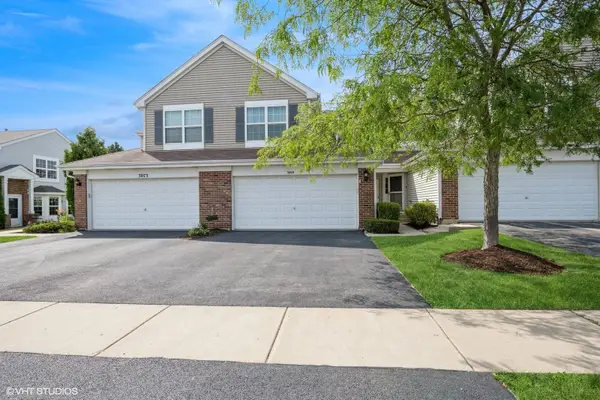 $230,000Active2 beds 3 baths1,367 sq. ft.
$230,000Active2 beds 3 baths1,367 sq. ft.3069 Courtland Street, Woodstock, IL 60098
MLS# 12436229Listed by: BAIRD & WARNER

