361 Fieldstone Drive, Woodstock, IL 60098
Local realty services provided by:Better Homes and Gardens Real Estate Star Homes
361 Fieldstone Drive,Woodstock, IL 60098
$459,000
- 5 Beds
- 3 Baths
- 2,500 sq. ft.
- Single family
- Active
Listed by: robert panek
Office: century 21 new heritage
MLS#:12520448
Source:MLSNI
Price summary
- Price:$459,000
- Price per sq. ft.:$183.6
- Monthly HOA dues:$14.33
About this home
ALMOST NEW, MOVE-IN READY HOME, BACKS TO OPEN SPACE | 2,500 SQFT ABOVE GRADE, PLUS 1,224 SQFT UNFINISHED BASEMENT | 5 BEDROOMS | 3 BATHROOMS | 20FT X 14FT KITCHEN HAS DARK STAINED MAPLE CABINETRY WITH 42" UPPERS, PANTRY, 14FTX10.5FT TABLE SPACE | MASTER BEDROOM SUITE HAS TREY CEILING, HIS/HER WALK-IN CLOSETS, ENSUITE WITH DOUBLE BOWL VANITY, SHOWER, LINEN CLOSET | MAIN FLOOR 5TH BEDROOM AND FULL BATHROOM | FAMILY ROOM HAS GAS LOG FIREPLACE, BUILT-IN CABINETRY | 16.5FT X 15FT LIVING/DINING ROOM | 9 FT CEILINGS, LUXURY VINYL PLANK FLOORING, AND RECESSED LIGHTING THROUGHOUT THE MAIN FLOOR | 3-CAR GARAGE IS WIRED FOR ELECTRIC VEHICLE CHARGING SYSTEM | FULL BASEMENT HAS BATHROOM ROUGH-IN | 25FT X20FT LARGE FORMAT BRICK PAVER PATIO HAS KNEE WALLS WITH VIEWS OF NATURE | IMMEDIATELY BACKS TO SUBDIVISION OPEN SPACE WITH THE KISHWAUKEE HEADWATERS CONSERVATION AREA ADJACENT TO IT
Contact an agent
Home facts
- Year built:2017
- Listing ID #:12520448
- Added:37 day(s) ago
- Updated:January 03, 2026 at 11:48 AM
Rooms and interior
- Bedrooms:5
- Total bathrooms:3
- Full bathrooms:3
- Living area:2,500 sq. ft.
Heating and cooling
- Cooling:Central Air
- Heating:Forced Air, Natural Gas
Structure and exterior
- Roof:Asphalt
- Year built:2017
- Building area:2,500 sq. ft.
- Lot area:0.21 Acres
Schools
- High school:Woodstock High School
- Middle school:Creekside Middle School
- Elementary school:Prairiewood Elementary School
Utilities
- Water:Public
- Sewer:Public Sewer
Finances and disclosures
- Price:$459,000
- Price per sq. ft.:$183.6
- Tax amount:$9,911 (2024)
New listings near 361 Fieldstone Drive
- New
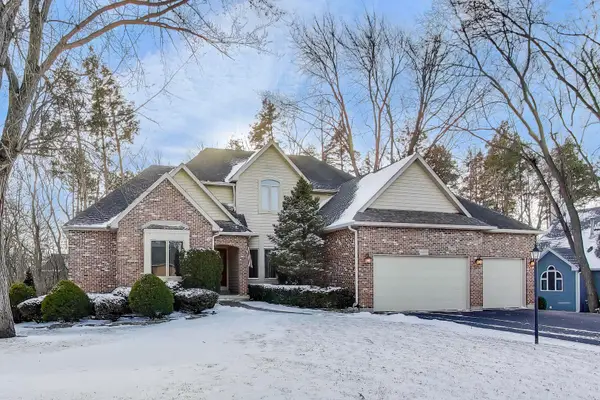 $525,000Active6 beds 4 baths3,249 sq. ft.
$525,000Active6 beds 4 baths3,249 sq. ft.14267 Castlebar Trail, Woodstock, IL 60098
MLS# 12537888Listed by: BERKSHIRE HATHAWAY HOMESERVICES STARCK REAL ESTATE - New
 $239,900Active3 beds 2 baths1,071 sq. ft.
$239,900Active3 beds 2 baths1,071 sq. ft.1912 Sheila Street, Woodstock, IL 60098
MLS# 12535057Listed by: REALTY EXECUTIVES CORNERSTONE - New
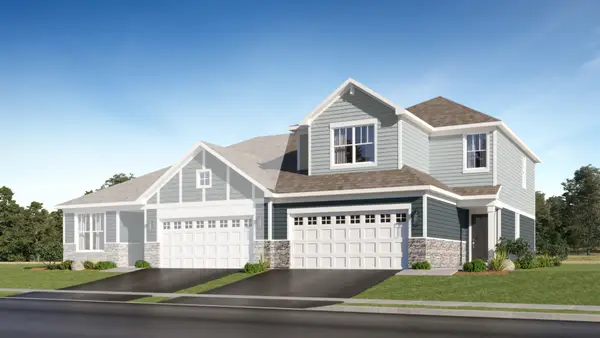 $336,740Active3 beds 3 baths1,780 sq. ft.
$336,740Active3 beds 3 baths1,780 sq. ft.4228 Meadowridge Road, Woodstock, IL 60098
MLS# 12536848Listed by: HOMESMART CONNECT LLC - New
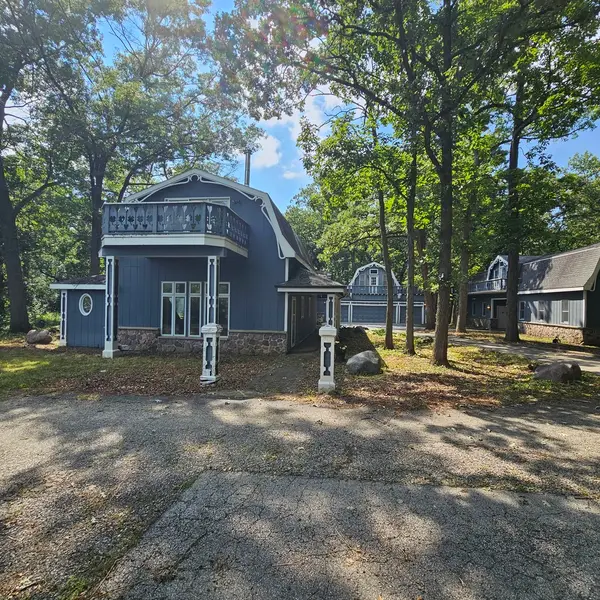 $655,900Active3 beds 3 baths6,521 sq. ft.
$655,900Active3 beds 3 baths6,521 sq. ft.13616 Route 176, Woodstock, IL 60098
MLS# 12536402Listed by: AREA WIDE REALTY 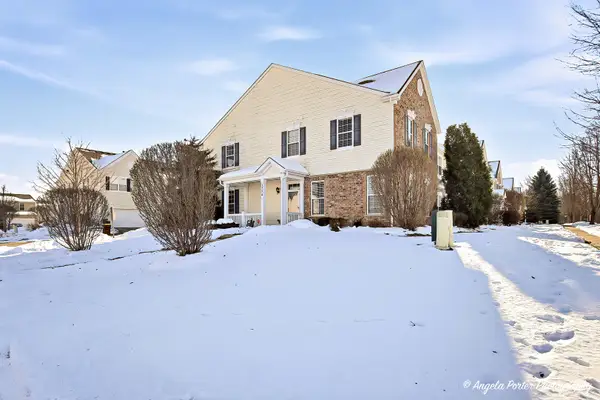 $239,900Pending2 beds 3 baths1,662 sq. ft.
$239,900Pending2 beds 3 baths1,662 sq. ft.1774 Sebastian Road #1774, Woodstock, IL 60098
MLS# 12534220Listed by: CENTURY 21 INTEGRA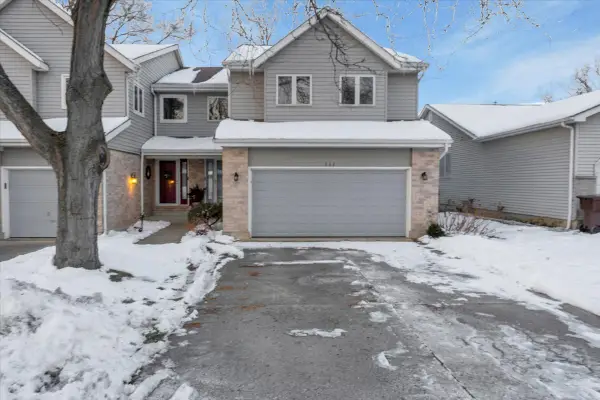 $239,999Pending2 beds 3 baths1,887 sq. ft.
$239,999Pending2 beds 3 baths1,887 sq. ft.563 Saint Johns Road, Woodstock, IL 60098
MLS# 12528359Listed by: BROKEROCITY INC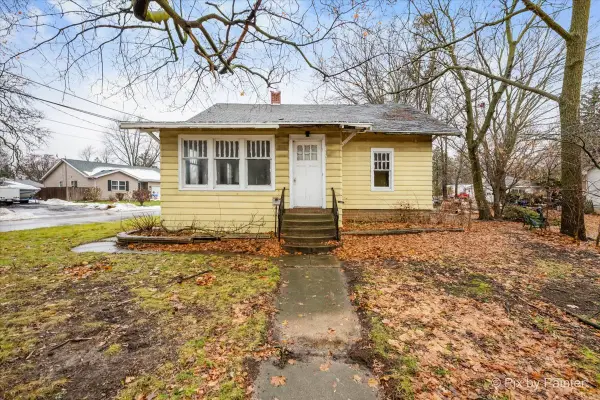 $139,900Pending2 beds 1 baths1,335 sq. ft.
$139,900Pending2 beds 1 baths1,335 sq. ft.551 Mchenry Avenue, Woodstock, IL 60098
MLS# 12535555Listed by: 103 REALTY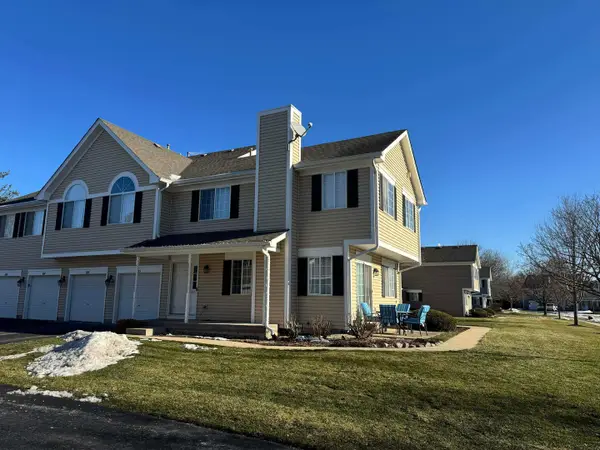 $139,900Pending3 beds 2 baths1,166 sq. ft.
$139,900Pending3 beds 2 baths1,166 sq. ft.Address Withheld By Seller, Woodstock, IL 60098
MLS# 12531327Listed by: EXP REALTY- Open Sat, 12 to 3pm
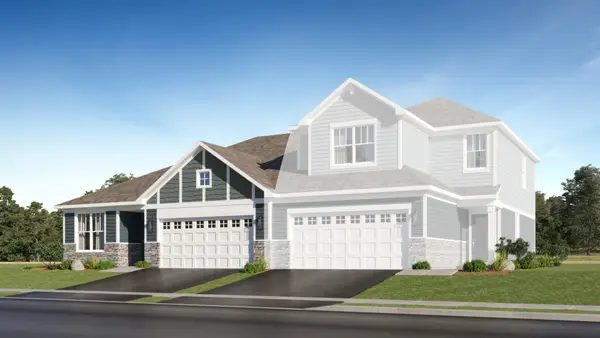 $332,990Active2 beds 2 baths1,512 sq. ft.
$332,990Active2 beds 2 baths1,512 sq. ft.4216 Meadowridge Road, Woodstock, IL 60098
MLS# 12534499Listed by: HOMESMART CONNECT LLC 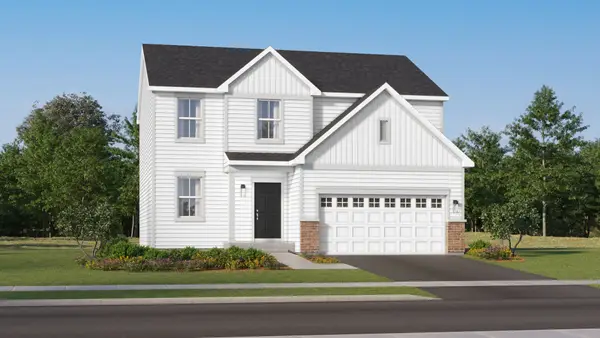 $438,940Active3 beds 3 baths2,063 sq. ft.
$438,940Active3 beds 3 baths2,063 sq. ft.4016 Meadowridge Road, Woodstock, IL 60098
MLS# 12534477Listed by: HOMESMART CONNECT LLC
