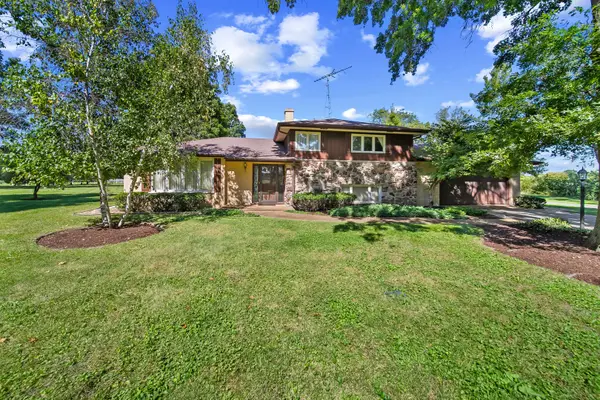3824 Riverwoods Drive, Woodstock, IL 60098
Local realty services provided by:Better Homes and Gardens Real Estate Connections
Listed by:bill flemming
Office:homesmart connect llc.
MLS#:12405311
Source:MLSNI
Price summary
- Price:$452,330
- Price per sq. ft.:$242.41
- Monthly HOA dues:$62
About this home
Step into the Siena, a thoughtfully designed single-story home that blends comfort, efficiency, and modern style. This layout features three bedrooms and two bathrooms in an open-concept design that creates a seamless flow between the family room, dining area, and kitchen. At the center of it all, the kitchen offers a spacious island, stainless steel appliances, and generous cabinetry-perfect for both daily living and casual entertaining. Luxury vinyl plank flooring extends throughout the main living areas, offering both durability and a refined look. The private owner's suite serves as a quiet retreat, complete with an expansive walk-in closet and a spa-like en-suite bathroom. Two additional bedrooms are situated near a shared hallway bath, providing flexibility for guests, family, or a home office. A two-car garage and a conveniently located laundry room add to the home's functional appeal. The Siena delivers modern living in a streamlined, practical layout designed to suit a variety of lifestyles. There is currently no active SSA at this community *Photos are not this actual home* Residents can enjoy numerous antique shops, local restaurants and happening community events in downtown Woodstock while immersing in the area's rich history. From farmers' markets and summer concerts to beautiful parks and recreation centers, there's something for everyone.
Contact an agent
Home facts
- Year built:2025
- Listing ID #:12405311
- Added:89 day(s) ago
- Updated:September 25, 2025 at 01:28 PM
Rooms and interior
- Bedrooms:3
- Total bathrooms:2
- Full bathrooms:2
- Living area:1,866 sq. ft.
Heating and cooling
- Cooling:Central Air
- Heating:Forced Air, Natural Gas
Structure and exterior
- Roof:Asphalt
- Year built:2025
- Building area:1,866 sq. ft.
Schools
- High school:Woodstock High School
- Middle school:Creekside Middle School
- Elementary school:Prairiewood Elementary School
Utilities
- Water:Public
- Sewer:Public Sewer
Finances and disclosures
- Price:$452,330
- Price per sq. ft.:$242.41
New listings near 3824 Riverwoods Drive
- New
 $100,000Active3 Acres
$100,000Active3 Acres1309 Savannah Lane, Woodstock, IL 60098
MLS# 12479804Listed by: RE/MAX CONNECTIONS II - New
 $350,000Active4 beds 2 baths1,675 sq. ft.
$350,000Active4 beds 2 baths1,675 sq. ft.11402 Halma Lane, Woodstock, IL 60098
MLS# 12478001Listed by: BERKSHIRE HATHAWAY HOMESERVICES STARCK REAL ESTATE  $535,000Pending4 beds 3 baths3,053 sq. ft.
$535,000Pending4 beds 3 baths3,053 sq. ft.1313 Chatham Lane, Woodstock, IL 60098
MLS# 12474907Listed by: FATHOM REALTY IL LLC- New
 $424,000Active3 beds 2 baths1,800 sq. ft.
$424,000Active3 beds 2 baths1,800 sq. ft.1380 Sandpiper Lane, Woodstock, IL 60098
MLS# 12476844Listed by: LUNA REAL ESTATE INC.  $229,000Pending3 beds 3 baths1,439 sq. ft.
$229,000Pending3 beds 3 baths1,439 sq. ft.1401 Rhett Place, Woodstock, IL 60098
MLS# 12475100Listed by: INNOVATED REALTY SOLUTIONS- New
 $229,000Active2 beds 2 baths1,166 sq. ft.
$229,000Active2 beds 2 baths1,166 sq. ft.105 Terry Court, Woodstock, IL 60098
MLS# 12474210Listed by: REALTY OF AMERICA, LLC  $149,900Pending2 beds 2 baths1,268 sq. ft.
$149,900Pending2 beds 2 baths1,268 sq. ft.1131 Pond Point Road, Woodstock, IL 60098
MLS# 12475240Listed by: 103 REALTY LLC $235,000Pending10.03 Acres
$235,000Pending10.03 Acres19710 Dunham Road, Woodstock, IL 60098
MLS# 12468284Listed by: COMPASS- New
 $520,000Active3 beds 2 baths2,116 sq. ft.
$520,000Active3 beds 2 baths2,116 sq. ft.8104 Mason Hill Road, Woodstock, IL 60098
MLS# 12474261Listed by: KELLER WILLIAMS SUCCESS REALTY - Open Sat, 12 to 2pmNew
 $287,500Active3 beds 2 baths1,682 sq. ft.
$287,500Active3 beds 2 baths1,682 sq. ft.1891 Wicker Street, Woodstock, IL 60098
MLS# 12473544Listed by: KELLER WILLIAMS SUCCESS REALTY
