501 Leah Lane #2A, Woodstock, IL 60098
Local realty services provided by:Better Homes and Gardens Real Estate Connections
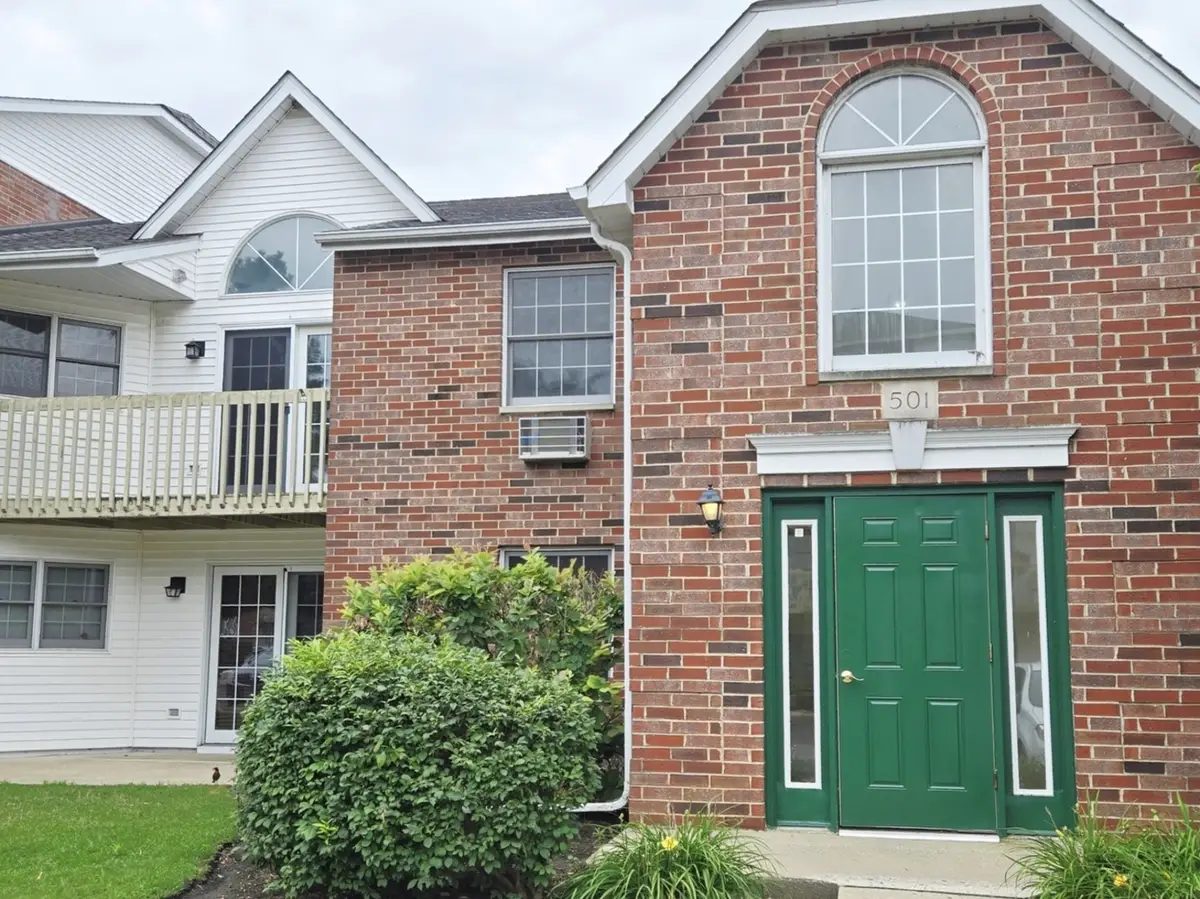
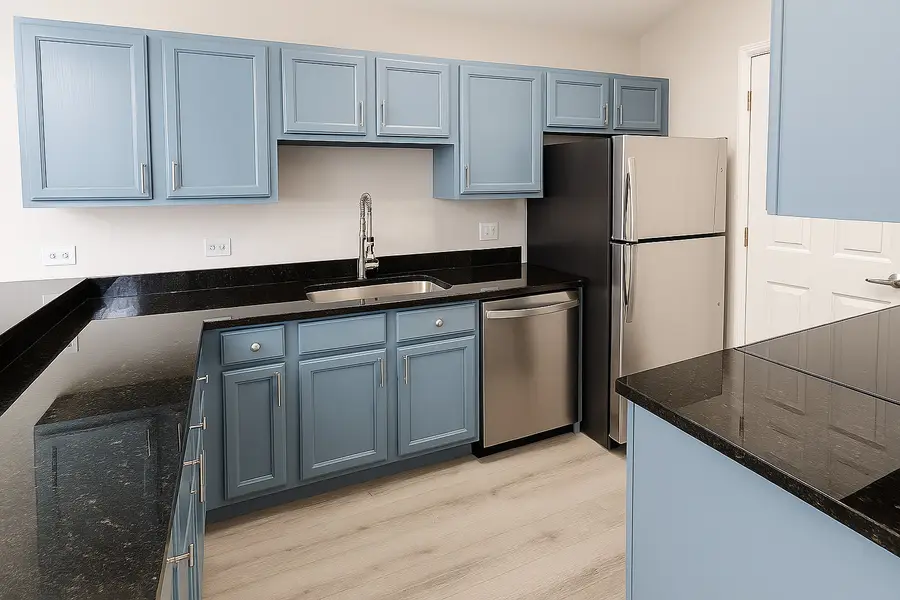
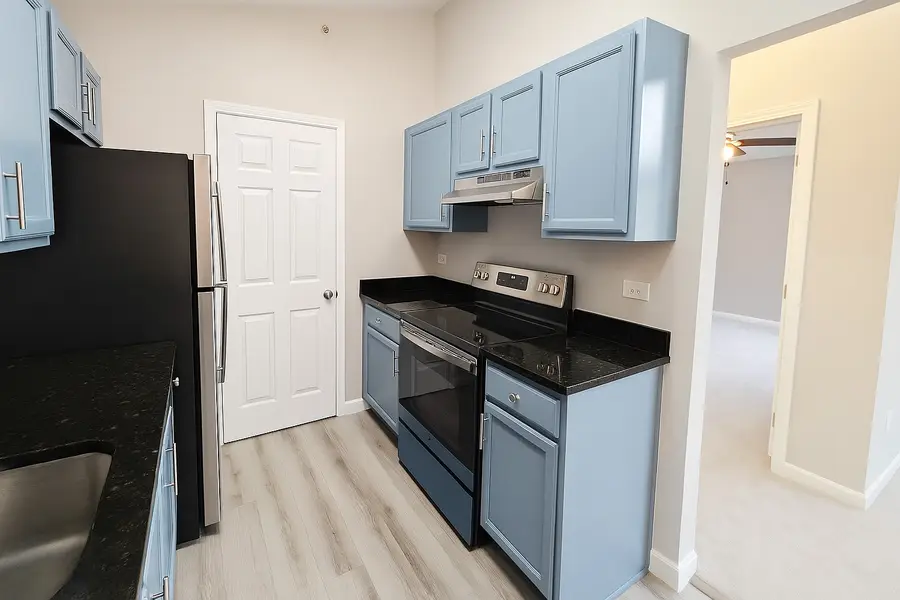
501 Leah Lane #2A,Woodstock, IL 60098
$169,900
- 2 Beds
- 1 Baths
- 801 sq. ft.
- Condominium
- Pending
Listed by:yuliia kravchuk
Office:coldwell banker realty
MLS#:12426321
Source:MLSNI
Price summary
- Price:$169,900
- Price per sq. ft.:$212.11
- Monthly HOA dues:$249
About this home
The best value in the area! This completely reimagined bright and airy unit features vaulted ceilings, brand new carpet throughout and updates in every room. The spacious layout offers both comfort and functionality, with a freshly painted kitchen showcasing stylish cabinets, beautiful granite countertops, new appliances, in-unit laundry and walk in closet in each bedroom. The fully renovated bathroom boasts crisp white tile and large vanity mirror. Every detail has been thoughtfully upgraded - from the new interior doors and mirrored closet door to the new A/C units and fresh paint throughout. The kitchen is enhanced with hybrid waterproof flooring. You'll love the modern accent wall in the living room - its color palette perfectly complements the kitchen, adding a striking design feature to the space. Low monthly assessment includes all utilities except electricity, plus a garage with a ready-to-use workshop space. Ideally located just minutes from vibrant downtown Woodstock, this home offers unbeatable access to shopping, dining, and entertainment. Move in, unpack, and enjoy life in this beautifully updated home!
Contact an agent
Home facts
- Year built:1997
- Listing Id #:12426321
- Added:22 day(s) ago
- Updated:August 13, 2025 at 07:45 AM
Rooms and interior
- Bedrooms:2
- Total bathrooms:1
- Full bathrooms:1
- Living area:801 sq. ft.
Heating and cooling
- Heating:Baseboard, Electric
Structure and exterior
- Year built:1997
- Building area:801 sq. ft.
Schools
- High school:Woodstock High School
- Middle school:Creekside Middle School
- Elementary school:Dean Street Elementary School
Utilities
- Water:Public
- Sewer:Public Sewer
Finances and disclosures
- Price:$169,900
- Price per sq. ft.:$212.11
- Tax amount:$2,312 (2024)
New listings near 501 Leah Lane #2A
- Open Sat, 11am to 1pmNew
 $435,000Active3 beds 2 baths2,451 sq. ft.
$435,000Active3 beds 2 baths2,451 sq. ft.14724 Emery Lane, Woodstock, IL 60098
MLS# 12436842Listed by: BERKSHIRE HATHAWAY HOMESERVICES STARCK REAL ESTATE - Open Sun, 12 to 2pmNew
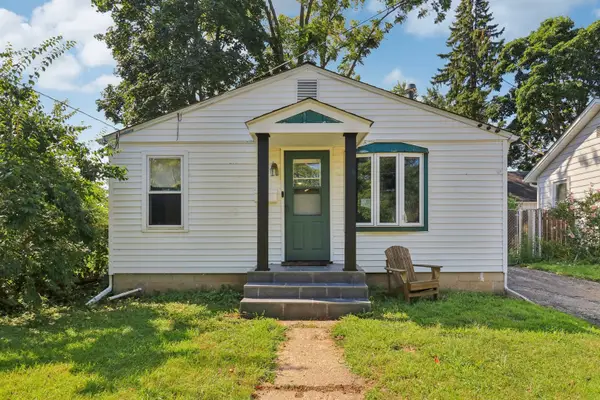 $150,000Active1 beds 2 baths528 sq. ft.
$150,000Active1 beds 2 baths528 sq. ft.419 Ridgeland Avenue, Woodstock, IL 60098
MLS# 12442945Listed by: REDFIN CORPORATION - New
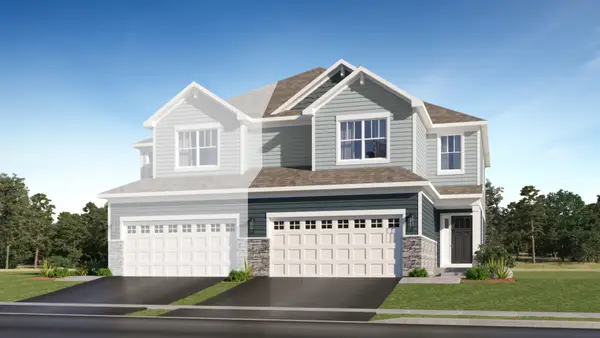 $351,490Active3 beds 3 baths1,853 sq. ft.
$351,490Active3 beds 3 baths1,853 sq. ft.4240 Meadowridge Road, Woodstock, IL 60098
MLS# 12445671Listed by: HOMESMART CONNECT LLC - New
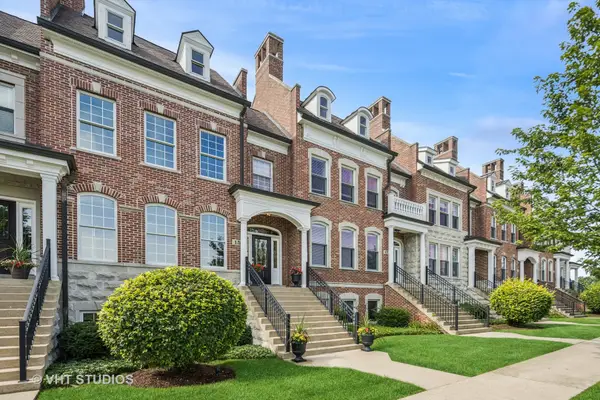 $479,000Active3 beds 4 baths3,994 sq. ft.
$479,000Active3 beds 4 baths3,994 sq. ft.15 North Street #4H, Woodstock, IL 60098
MLS# 12427528Listed by: BERKSHIRE HATHAWAY HOMESERVICES STARCK REAL ESTATE - New
 $159,999Active1 beds 1 baths750 sq. ft.
$159,999Active1 beds 1 baths750 sq. ft.511 Leah Lane #3C, Woodstock, IL 60098
MLS# 12440060Listed by: BERKSHIRE HATHAWAY HOMESERVICES STARCK REAL ESTATE - New
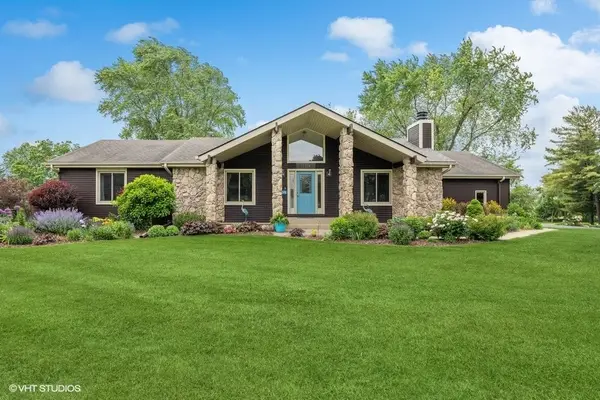 $499,000Active4 beds 3 baths3,110 sq. ft.
$499,000Active4 beds 3 baths3,110 sq. ft.12219 Baker Terrace, Woodstock, IL 60098
MLS# 12443758Listed by: BERKSHIRE HATHAWAY HOMESERVICES STARCK REAL ESTATE - New
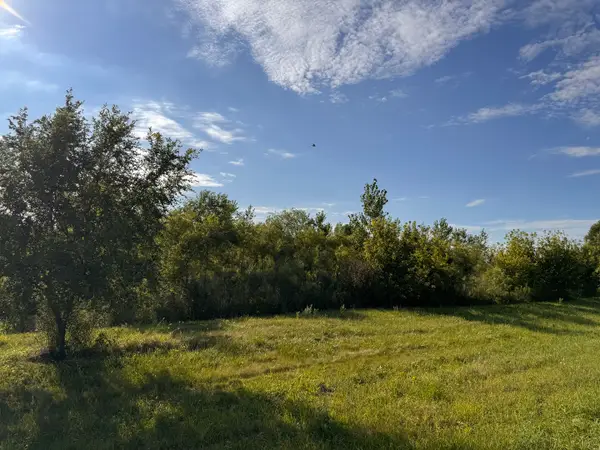 $120,000Active5 Acres
$120,000Active5 Acres1917 N Queen Anne Road, Woodstock, IL 60098
MLS# 12443634Listed by: SWANSON REALTY 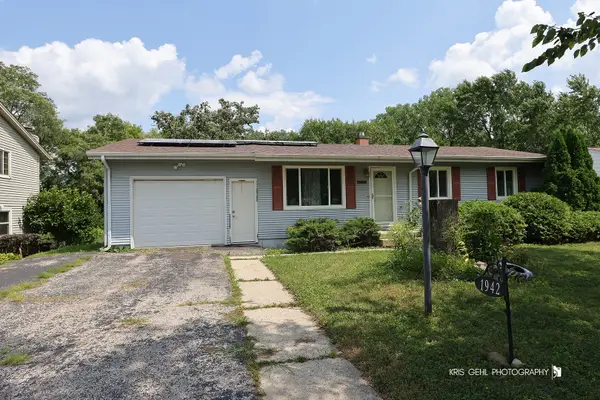 $230,000Pending3 beds 2 baths1,064 sq. ft.
$230,000Pending3 beds 2 baths1,064 sq. ft.1942 Hilltop Court, Woodstock, IL 60098
MLS# 12441116Listed by: RE/MAX PLAZA- New
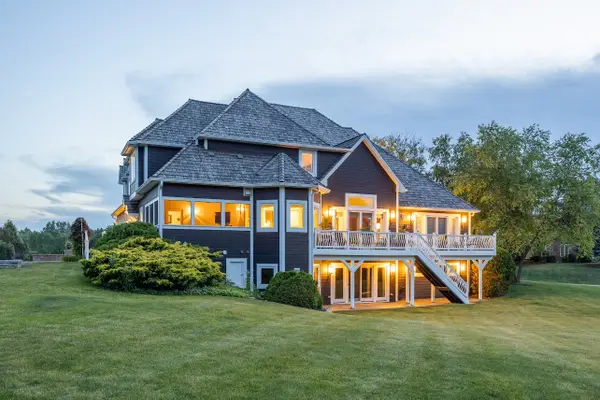 $930,000Active5 beds 6 baths5,000 sq. ft.
$930,000Active5 beds 6 baths5,000 sq. ft.1624 Bull Valley Drive, Woodstock, IL 60098
MLS# 12422108Listed by: SEBASTIAN CO. REAL ESTATE - Open Sat, 11am to 1pmNew
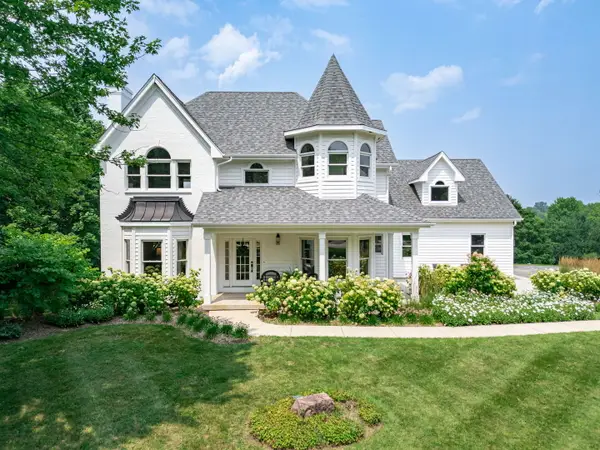 $625,000Active5 beds 4 baths3,892 sq. ft.
$625,000Active5 beds 4 baths3,892 sq. ft.2505 Timberline Trail, Woodstock, IL 60098
MLS# 12430358Listed by: FATHOM REALTY IL LLC

