501 Leah Lane #2C, Woodstock, IL 60098
Local realty services provided by:Better Homes and Gardens Real Estate Star Homes
Listed by:richard o'connor
Office:realty executives cornerstone
MLS#:12494376
Source:MLSNI
Price summary
- Price:$159,900
- Price per sq. ft.:$199.63
- Monthly HOA dues:$249
About this home
Welcome home to this professionally painted/decorated 801 ft.2 two bedroom/one bath condo in the Country Club Manors community of Woodstock that offers an outdoor tennis/ basketball court and a dog park. This beautiful second floor end unit allows you to open the windows, enjoy the fresh air and is move in ready featuring an open and flowing floor plan that is enhanced by vaulted ceilings in the main living area. Access your private balcony with a storage closet from the new French doors and palladium window that allows natural sunlight in to brighten your days. Kitchen has been updated with solid surface countertops and easy to maintain laminate flooring. Master bedroom features walk in closet with organizers to accommodate all your personal belongings. In unit washer and dryer means no more trips to the laundromat. Feel safe and secure with a security door and intercom system in place. Newer washer/dryer and AC unit in second bedroom saves you time and money down the road. Last but not least, there is a 1 car garage located close to the unit to protect your vehicle from the elements and offers additional storage space. Monthly assessment includes all utilities except electricity. Located just minutes from downtown Woodstock and Metra train station, offering you unbeatable access to shopping, dining, and entertainment. Make this unit your next home or investment.
Contact an agent
Home facts
- Year built:1997
- Listing ID #:12494376
- Added:7 day(s) ago
- Updated:October 25, 2025 at 10:54 AM
Rooms and interior
- Bedrooms:2
- Total bathrooms:1
- Full bathrooms:1
- Living area:801 sq. ft.
Heating and cooling
- Heating:Baseboard, Electric
Structure and exterior
- Roof:Asphalt
- Year built:1997
- Building area:801 sq. ft.
Schools
- High school:Woodstock High School
- Middle school:Creekside Middle School
- Elementary school:Dean Street Elementary School
Utilities
- Water:Public
- Sewer:Public Sewer
Finances and disclosures
- Price:$159,900
- Price per sq. ft.:$199.63
- Tax amount:$246 (2024)
New listings near 501 Leah Lane #2C
- New
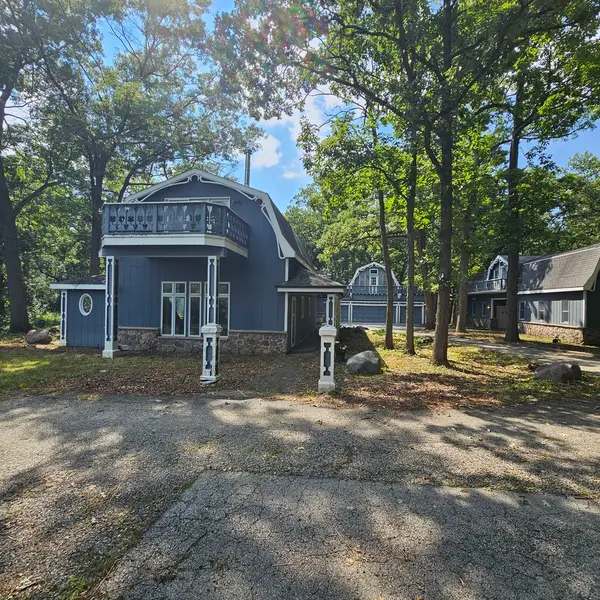 $725,900Active3 beds 3 baths6,521 sq. ft.
$725,900Active3 beds 3 baths6,521 sq. ft.13616 Route 176, Woodstock, IL 60098
MLS# 12503641Listed by: AREA WIDE REALTY - New
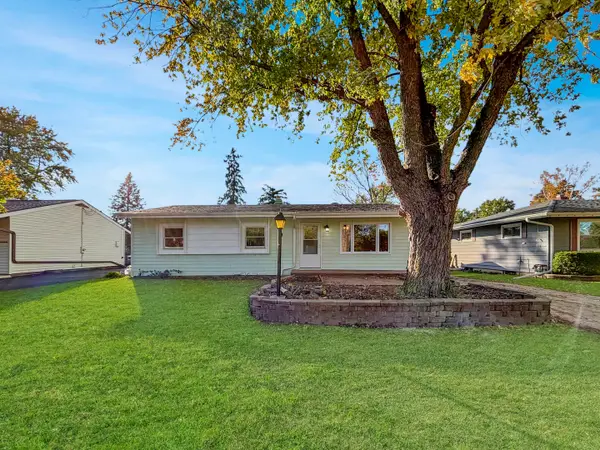 $254,900Active4 beds 2 baths1,025 sq. ft.
$254,900Active4 beds 2 baths1,025 sq. ft.1409 N Seminary Avenue, Woodstock, IL 60098
MLS# 12502194Listed by: KELLER WILLIAMS SUCCESS REALTY - Open Sun, 11am to 1pmNew
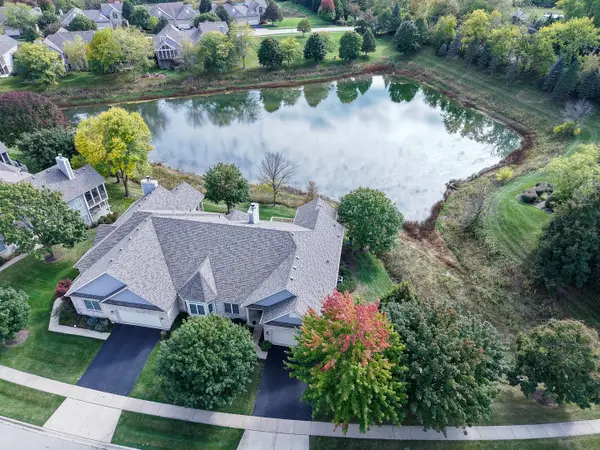 $499,900Active2 beds 2 baths2,313 sq. ft.
$499,900Active2 beds 2 baths2,313 sq. ft.1012 Heron Way, Woodstock, IL 60098
MLS# 12494654Listed by: COMPASS - New
 $175,000Active5.2 Acres
$175,000Active5.2 Acres8603 Crystal Springs Road, Woodstock, IL 60098
MLS# 12500576Listed by: KELLER WILLIAMS SUCCESS REALTY - New
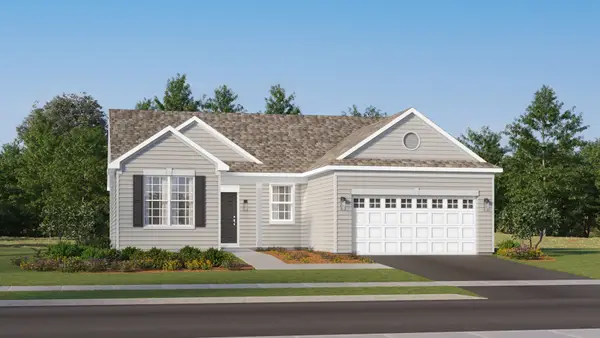 $431,000Active3 beds 2 baths1,822 sq. ft.
$431,000Active3 beds 2 baths1,822 sq. ft.3839 Riverwoods Drive, Woodstock, IL 60098
MLS# 12433552Listed by: HOMESMART CONNECT LLC - New
 $314,900Active3 beds 2 baths1,520 sq. ft.
$314,900Active3 beds 2 baths1,520 sq. ft.2021 Aspen Drive, Woodstock, IL 60098
MLS# 12502109Listed by: FIRST RATE PROPERTIES - New
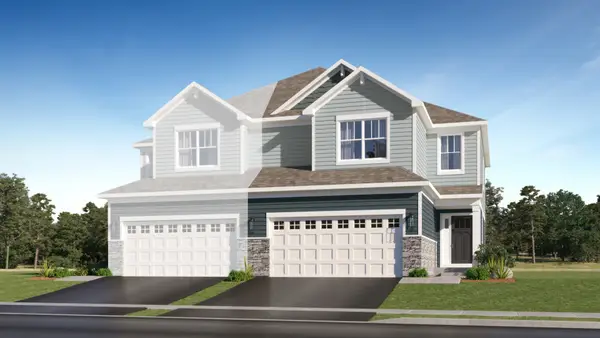 $339,140Active3 beds 3 baths1,853 sq. ft.
$339,140Active3 beds 3 baths1,853 sq. ft.4104 Meadowridge Road, Woodstock, IL 60098
MLS# 12502127Listed by: HOMESMART CONNECT LLC - New
 $329,540Active3 beds 3 baths1,780 sq. ft.
$329,540Active3 beds 3 baths1,780 sq. ft.4249 Meadowridge Road, Woodstock, IL 60098
MLS# 12502130Listed by: HOMESMART CONNECT LLC - New
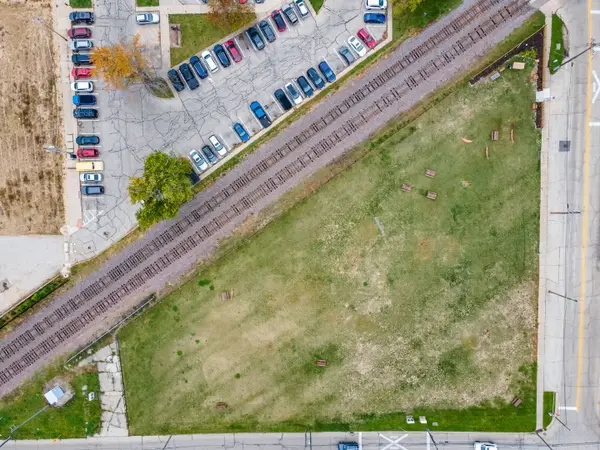 $840,000Active1.13 Acres
$840,000Active1.13 Acres200 E Judd Street, Woodstock, IL 60098
MLS# 12499597Listed by: KELLER WILLIAMS SUCCESS REALTY - Open Sun, 2 to 4pmNew
 $349,900Active2 beds 2 baths1,755 sq. ft.
$349,900Active2 beds 2 baths1,755 sq. ft.603 Handel Lane, Woodstock, IL 60098
MLS# 12501600Listed by: BERKSHIRE HATHAWAY HOMESERVICES STARCK REAL ESTATE
