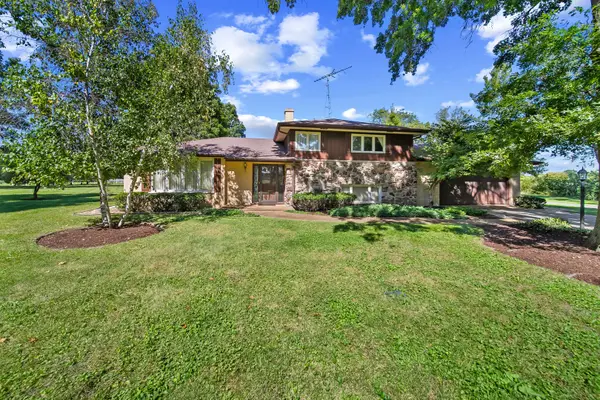841 N Madison Street, Woodstock, IL 60098
Local realty services provided by:Better Homes and Gardens Real Estate Connections
841 N Madison Street,Woodstock, IL 60098
$340,000
- 4 Beds
- 2 Baths
- 2,013 sq. ft.
- Single family
- Pending
Listed by:karen streelman
Office:fathom realty il llc.
MLS#:12436383
Source:MLSNI
Price summary
- Price:$340,000
- Price per sq. ft.:$168.9
About this home
**Multiple Offers** ** offer accepted OH canceled. **Meet Miss Madison-graceful, updated, and full of character. Just a short walk from Woodstock Square and neighborhood parks, this 1935 home blends vintage charm with modern updates. Arched walkways, original decorative windows, a marble-tiled entry, and a mix of new and newly refinished hardwood floors give her a timeless feel. The refreshed kitchen includes granite countertops, 42-inch cabinets, and a built-in bench in the eating area. A sunny bonus room opens to a two-level deck-perfect for morning coffee or evening gatherings. With four bedrooms, including a main-floor bedroom with an exterior door and full bath nearby, the layout offers flexibility for work-from-home, guests, or multigenerational living. Upstairs, the primary bedroom offers rare space for a home of this era, with two closets and twin bay windows. The second bedroom includes a walk-in closet, and all rooms enjoy generous natural light. The walkout basement adds a partially finished family room and plenty of storage. Outside, enjoy an enclosed front porch, a fantastic shed, and a two-car garage (originally a carriage house) with loft space. A timeless home ready for its next chapter. Water Heater (2017), Refrigerator (2019), Hardwood (2021) Air Conditioner (2019) Furnace (2022) Rebuilt Garage (2017) Cap Windows (2022) Porch update (2024) Radon Mitigation (2025)
Contact an agent
Home facts
- Year built:1935
- Listing ID #:12436383
- Added:35 day(s) ago
- Updated:September 25, 2025 at 01:28 PM
Rooms and interior
- Bedrooms:4
- Total bathrooms:2
- Full bathrooms:2
- Living area:2,013 sq. ft.
Heating and cooling
- Cooling:Central Air
- Heating:Forced Air, Natural Gas
Structure and exterior
- Roof:Asphalt
- Year built:1935
- Building area:2,013 sq. ft.
- Lot area:0.3 Acres
Schools
- High school:Woodstock High School
- Middle school:Creekside Middle School
- Elementary school:Westwood Elementary School
Utilities
- Water:Public
- Sewer:Public Sewer
Finances and disclosures
- Price:$340,000
- Price per sq. ft.:$168.9
- Tax amount:$6,219 (2024)
New listings near 841 N Madison Street
- New
 $100,000Active3 Acres
$100,000Active3 Acres1309 Savannah Lane, Woodstock, IL 60098
MLS# 12479804Listed by: RE/MAX CONNECTIONS II - New
 $350,000Active4 beds 2 baths1,675 sq. ft.
$350,000Active4 beds 2 baths1,675 sq. ft.11402 Halma Lane, Woodstock, IL 60098
MLS# 12478001Listed by: BERKSHIRE HATHAWAY HOMESERVICES STARCK REAL ESTATE  $535,000Pending4 beds 3 baths3,053 sq. ft.
$535,000Pending4 beds 3 baths3,053 sq. ft.1313 Chatham Lane, Woodstock, IL 60098
MLS# 12474907Listed by: FATHOM REALTY IL LLC- New
 $424,000Active3 beds 2 baths1,800 sq. ft.
$424,000Active3 beds 2 baths1,800 sq. ft.1380 Sandpiper Lane, Woodstock, IL 60098
MLS# 12476844Listed by: LUNA REAL ESTATE INC.  $229,000Pending3 beds 3 baths1,439 sq. ft.
$229,000Pending3 beds 3 baths1,439 sq. ft.1401 Rhett Place, Woodstock, IL 60098
MLS# 12475100Listed by: INNOVATED REALTY SOLUTIONS- New
 $229,000Active2 beds 2 baths1,166 sq. ft.
$229,000Active2 beds 2 baths1,166 sq. ft.105 Terry Court, Woodstock, IL 60098
MLS# 12474210Listed by: REALTY OF AMERICA, LLC  $149,900Pending2 beds 2 baths1,268 sq. ft.
$149,900Pending2 beds 2 baths1,268 sq. ft.1131 Pond Point Road, Woodstock, IL 60098
MLS# 12475240Listed by: 103 REALTY LLC $235,000Pending10.03 Acres
$235,000Pending10.03 Acres19710 Dunham Road, Woodstock, IL 60098
MLS# 12468284Listed by: COMPASS- New
 $520,000Active3 beds 2 baths2,116 sq. ft.
$520,000Active3 beds 2 baths2,116 sq. ft.8104 Mason Hill Road, Woodstock, IL 60098
MLS# 12474261Listed by: KELLER WILLIAMS SUCCESS REALTY - Open Sat, 12 to 2pmNew
 $287,500Active3 beds 2 baths1,682 sq. ft.
$287,500Active3 beds 2 baths1,682 sq. ft.1891 Wicker Street, Woodstock, IL 60098
MLS# 12473544Listed by: KELLER WILLIAMS SUCCESS REALTY
