841 Serene Trail, Woodstock, IL 60098
Local realty services provided by:Better Homes and Gardens Real Estate Connections
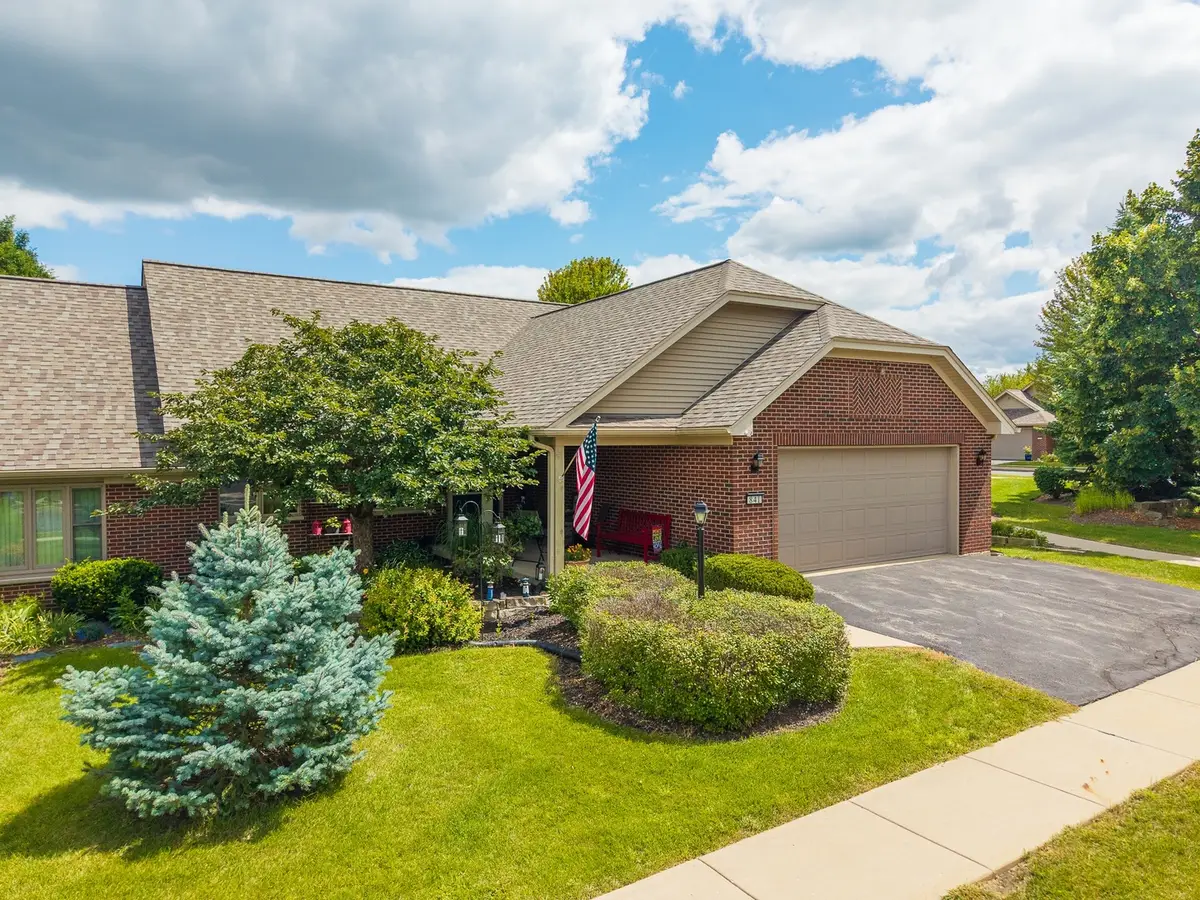
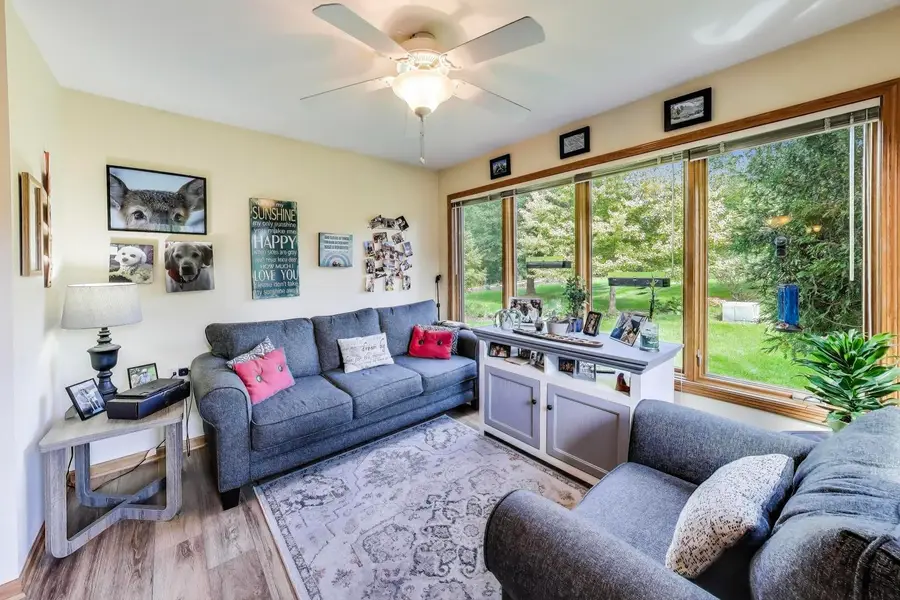
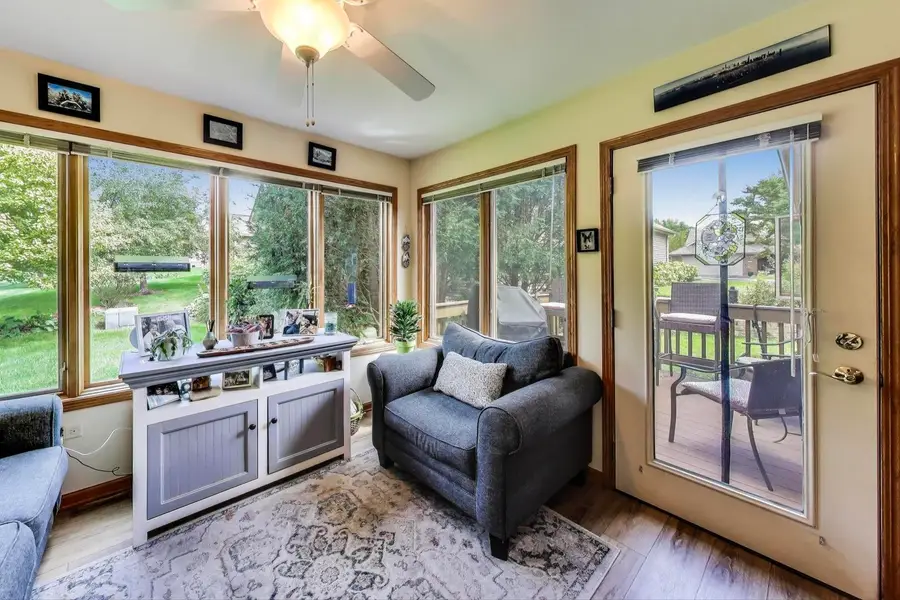
Listed by:kim keefe
Office:compass
MLS#:12452097
Source:MLSNI
Price summary
- Price:$350,000
- Price per sq. ft.:$221.52
- Monthly HOA dues:$305
About this home
Built completely around the lifestyle and needs of a 55+ population, this home meets Universal living standards in an artful way. Hallways and doorways are 32-36" wide and make this property super easy to move around with ease for all mobilities. Elevated oven, dishwasher and laundry facilities make chores effortless. ZERO steps in this home - except to the FULL Basement. Plumbing rough-in makes adding an additional bathroom a breeze. You'll love the SUNROOM of this home - peering directly into the common and open ground of this small community. Courtyard in the empty lot nextdoor adds to the WOW factor of this unique and fabulous setting. Major updates include 2025 Roof, 2025 Central Air Conditioning, 2021 Hot Water Heater, Quartz counters in the Kitchen, 2021 Washer and Dryer and new stovetop and oven. This home was built with comfort, convenience, and accessibility in mind. Come and see for yourself why this thoughtfully designed home is perfect for your next chapter of life!
Contact an agent
Home facts
- Year built:2007
- Listing Id #:12452097
- Added:1 day(s) ago
- Updated:August 28, 2025 at 01:41 PM
Rooms and interior
- Bedrooms:2
- Total bathrooms:2
- Full bathrooms:2
- Living area:1,580 sq. ft.
Heating and cooling
- Cooling:Central Air
- Heating:Forced Air, Natural Gas
Structure and exterior
- Roof:Asphalt
- Year built:2007
- Building area:1,580 sq. ft.
Schools
- High school:Woodstock High School
- Middle school:Creekside Middle School
- Elementary school:Westwood Elementary School
Utilities
- Water:Public
- Sewer:Public Sewer
Finances and disclosures
- Price:$350,000
- Price per sq. ft.:$221.52
- Tax amount:$6,064 (2024)
New listings near 841 Serene Trail
 $329,990Pending2 beds 2 baths1,512 sq. ft.
$329,990Pending2 beds 2 baths1,512 sq. ft.4224 Meadowridge Road, Woodstock, IL 60098
MLS# 12450976Listed by: HOMESMART CONNECT LLC- New
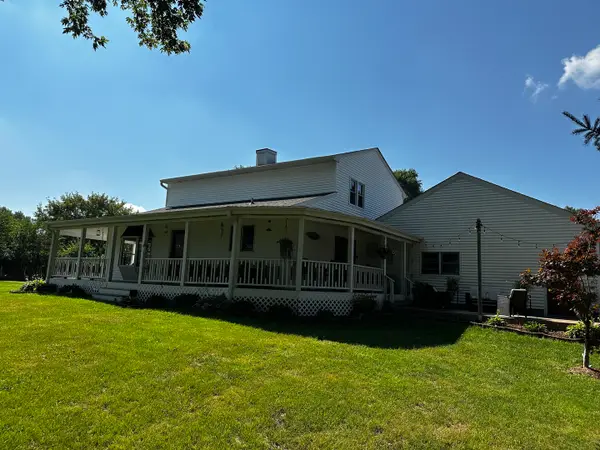 $790,000Active4 beds 2 baths2,500 sq. ft.
$790,000Active4 beds 2 baths2,500 sq. ft.15201 Il Route 176, Woodstock, IL 60098
MLS# 12455617Listed by: IREALTY FLAT FEE BROKERAGE - New
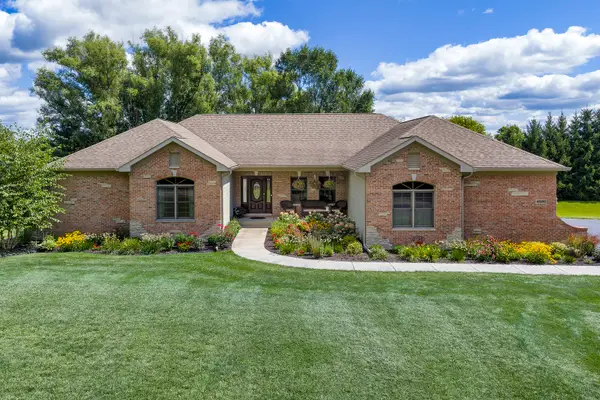 $575,000Active4 beds 4 baths2,279 sq. ft.
$575,000Active4 beds 4 baths2,279 sq. ft.4600 Smith Court, Woodstock, IL 60098
MLS# 12455040Listed by: @PROPERTIES CHRISTIE'S INTERNATIONAL REAL ESTATE - New
 $235,000Active3 beds 2 baths1,608 sq. ft.
$235,000Active3 beds 2 baths1,608 sq. ft.526 W Jackson Street, Woodstock, IL 60098
MLS# 12441859Listed by: THOMAS P. JACOBS REALTY GROUP INC. - New
 $235,000Active10 Acres
$235,000Active10 AcresLot 1 Sunnyside Road, Woodstock, IL 60098
MLS# 12446888Listed by: FATHOM REALTY IL LLC - New
 $824,900Active3 beds 3 baths6,521 sq. ft.
$824,900Active3 beds 3 baths6,521 sq. ft.13616 Route 176, Woodstock, IL 60098
MLS# 12453390Listed by: AREA WIDE REALTY - New
 $337,000Active5 beds 3 baths2,263 sq. ft.
$337,000Active5 beds 3 baths2,263 sq. ft.1721 Yasgur Drive, Woodstock, IL 60098
MLS# 12454391Listed by: CENTURY 21 NEW HERITAGE - HAMPSHIRE - New
 $359,900Active4 beds 3 baths1,851 sq. ft.
$359,900Active4 beds 3 baths1,851 sq. ft.4405 Greenwood Road, Woodstock, IL 60098
MLS# 12454166Listed by: INSPIRE REALTY GROUP LLC - New
 $299,000Active4 beds 2 baths1,060 sq. ft.
$299,000Active4 beds 2 baths1,060 sq. ft.125 Forest Avenue, Woodstock, IL 60098
MLS# 12366417Listed by: BERKSHIRE HATHAWAY HOMESERVICES STARCK REAL ESTATE
