8612 Crystal Springs Road, Woodstock, IL 60098
Local realty services provided by:Better Homes and Gardens Real Estate Star Homes
8612 Crystal Springs Road,Woodstock, IL 60098
$600,000
- 4 Beds
- 6 Baths
- 3,425 sq. ft.
- Single family
- Pending
Listed by: kim mccallister kruse
Office: berkshire hathaway homeservices starck real estate
MLS#:12387424
Source:MLSNI
Price summary
- Price:$600,000
- Price per sq. ft.:$175.18
About this home
IMPROVED PRICE! Radiating country charm, this home has a warm, inviting atmosphere that makes it hard to ever want to leave. It all begins as you turn onto the drive, winding past mature trees that lead you to the home. The circular driveway gracefully guides guests past the front entrance, while a side-load three-car garage offers ample space for vehicles and recreational gear. You'll enjoy ultimate privacy with over 3 acres of land surrounding the home. A charming front porch welcomes you into the two-story foyer, where a graceful curved staircase and detailed millwork create a striking first impression. The thoughtfully designed layout features a first-floor primary suite with serene views of the backyard and visiting wildlife. You'll also find a spacious office, a formal dining room, and a classic kitchen with bright eat-in area-perfectly suited for both everyday living and entertaining. Two fireplaces add warmth and charm-one in the living room and another in the family room-creating cozy spaces to gather and relax. The detailed millwork and cabinetry throughout creates a feeling of timeless elegance and refined craftsmanship. A combined laundry, mudroom, and pantry offers versatile flex space to keep your home organized and running smoothly. The first floor full bathroom offers seamless convenience for all guests, whether they're relaxing indoors or enjoying the pool outside. Venture up one of the home's two staircases to discover three spacious ensuite bedrooms, a versatile bonus room, and ample storage throughout. The basement offers a wide-open space ready for you to create your perfect recreation room! The backyard oasis is complete with 30'x40' deck and pool cabana. New Architectural Shingle Roof in 2017. Solar panels added 2018. Wiring for a whole-house generator is already installed, along with tubing for a central vacuum system. Equipped with two furnaces, two A/C units, and dual 80-gallon water heaters, this home ensures year-round comfort and efficiency. A large shed offers plenty of extra storage-ideal for lawn equipment and winter storage of pool toys! Zoned A1, Horses Allowed. No HOA rules/regs or fees! Bring your vision and transform this space into your own personal oasis!
Contact an agent
Home facts
- Year built:1973
- Listing ID #:12387424
- Added:200 day(s) ago
- Updated:January 03, 2026 at 08:59 AM
Rooms and interior
- Bedrooms:4
- Total bathrooms:6
- Full bathrooms:5
- Half bathrooms:1
- Living area:3,425 sq. ft.
Heating and cooling
- Cooling:Central Air
- Heating:Electric, Forced Air, Individual Room Controls, Natural Gas, Sep Heating Systems - 2+, Solar
Structure and exterior
- Roof:Asphalt
- Year built:1973
- Building area:3,425 sq. ft.
- Lot area:3 Acres
Schools
- High school:Woodstock North High School
- Middle school:Northwood Middle School
- Elementary school:Olson Elementary School
Finances and disclosures
- Price:$600,000
- Price per sq. ft.:$175.18
- Tax amount:$11,368 (2024)
New listings near 8612 Crystal Springs Road
- New
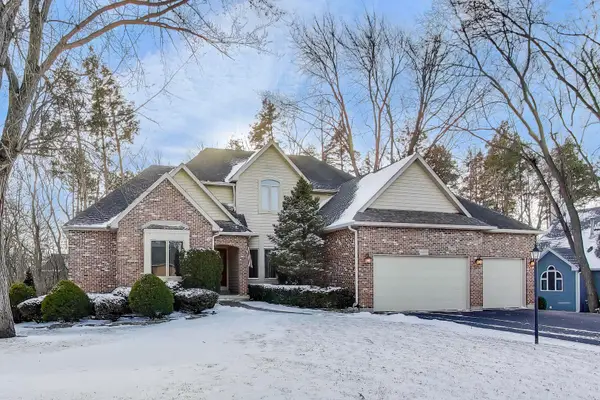 $525,000Active6 beds 4 baths3,249 sq. ft.
$525,000Active6 beds 4 baths3,249 sq. ft.14267 Castlebar Trail, Woodstock, IL 60098
MLS# 12537888Listed by: BERKSHIRE HATHAWAY HOMESERVICES STARCK REAL ESTATE - New
 $239,900Active3 beds 2 baths1,071 sq. ft.
$239,900Active3 beds 2 baths1,071 sq. ft.1912 Sheila Street, Woodstock, IL 60098
MLS# 12535057Listed by: REALTY EXECUTIVES CORNERSTONE - New
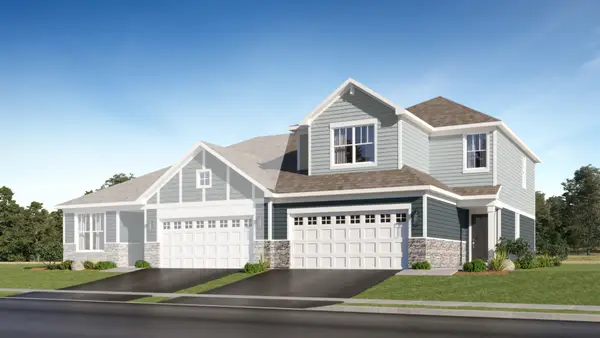 $336,740Active3 beds 3 baths1,780 sq. ft.
$336,740Active3 beds 3 baths1,780 sq. ft.4228 Meadowridge Road, Woodstock, IL 60098
MLS# 12536848Listed by: HOMESMART CONNECT LLC - New
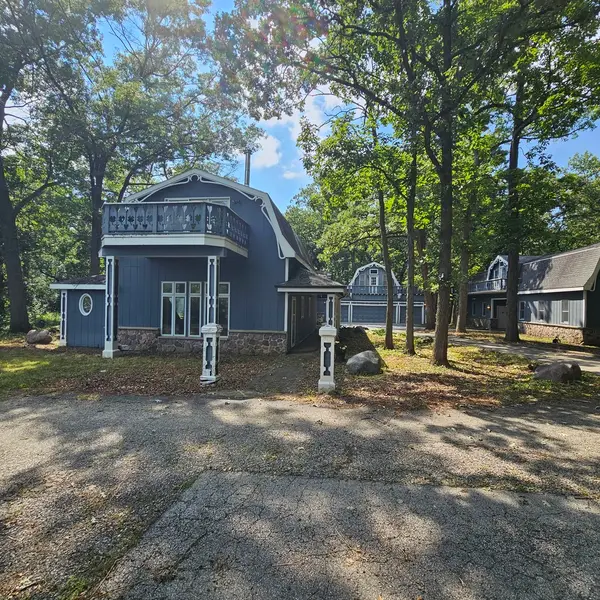 $655,900Active3 beds 3 baths6,521 sq. ft.
$655,900Active3 beds 3 baths6,521 sq. ft.13616 Route 176, Woodstock, IL 60098
MLS# 12536402Listed by: AREA WIDE REALTY 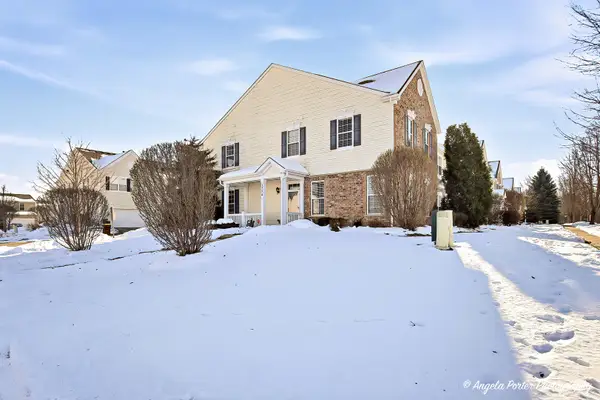 $239,900Pending2 beds 3 baths1,662 sq. ft.
$239,900Pending2 beds 3 baths1,662 sq. ft.1774 Sebastian Road #1774, Woodstock, IL 60098
MLS# 12534220Listed by: CENTURY 21 INTEGRA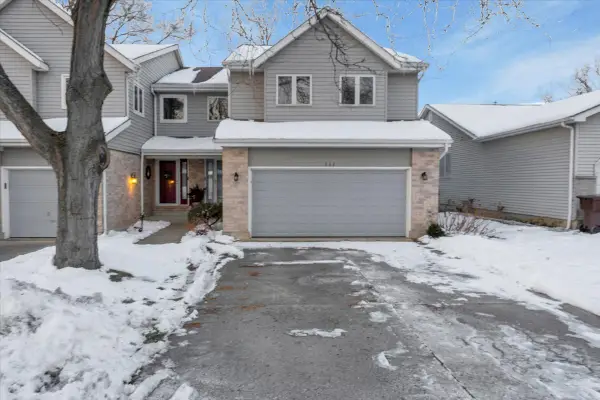 $239,999Pending2 beds 3 baths1,887 sq. ft.
$239,999Pending2 beds 3 baths1,887 sq. ft.563 Saint Johns Road, Woodstock, IL 60098
MLS# 12528359Listed by: BROKEROCITY INC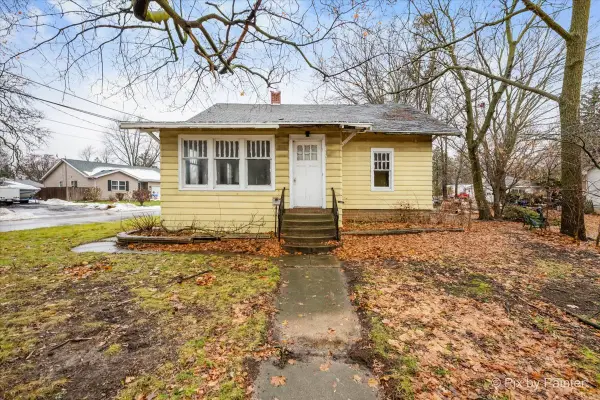 $139,900Pending2 beds 1 baths1,335 sq. ft.
$139,900Pending2 beds 1 baths1,335 sq. ft.551 Mchenry Avenue, Woodstock, IL 60098
MLS# 12535555Listed by: 103 REALTY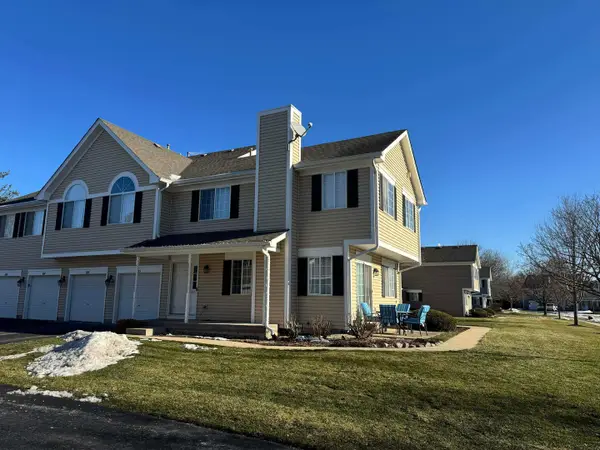 $139,900Pending3 beds 2 baths1,166 sq. ft.
$139,900Pending3 beds 2 baths1,166 sq. ft.Address Withheld By Seller, Woodstock, IL 60098
MLS# 12531327Listed by: EXP REALTY- Open Sat, 12 to 3pm
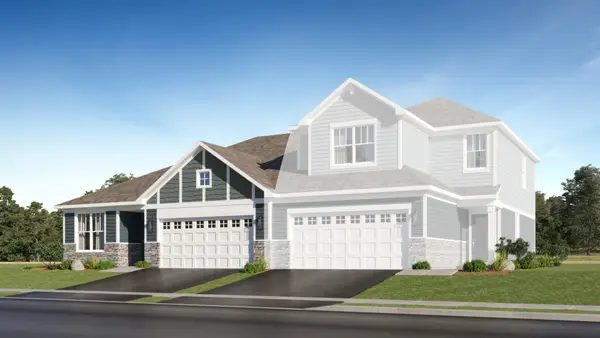 $332,990Active2 beds 2 baths1,512 sq. ft.
$332,990Active2 beds 2 baths1,512 sq. ft.4216 Meadowridge Road, Woodstock, IL 60098
MLS# 12534499Listed by: HOMESMART CONNECT LLC 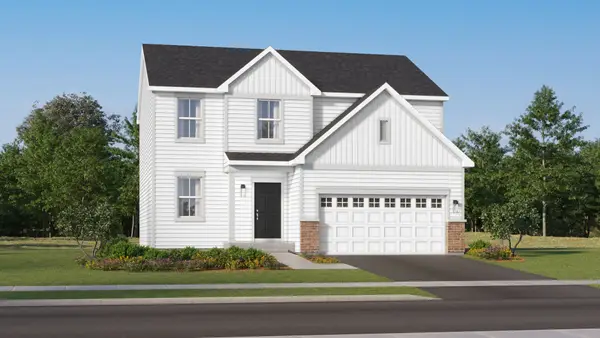 $438,940Active3 beds 3 baths2,063 sq. ft.
$438,940Active3 beds 3 baths2,063 sq. ft.4016 Meadowridge Road, Woodstock, IL 60098
MLS# 12534477Listed by: HOMESMART CONNECT LLC
