971 Teton Drive, Woodstock, IL 60098
Local realty services provided by:Better Homes and Gardens Real Estate Star Homes
971 Teton Drive,Woodstock, IL 60098
$445,000
- 3 Beds
- 2 Baths
- 2,100 sq. ft.
- Single family
- Pending
Listed by:pat kalamatas
Office:103 realty llc.
MLS#:12413986
Source:MLSNI
Price summary
- Price:$445,000
- Price per sq. ft.:$211.9
About this home
Custom built RANCH home with massive full basement! Original owners, this home offers quality construction with a wonderful open floorplan! As you pull up to 971 Teton Dr you'll notice the professionally landscaped exterior, with new driveway! Curb appeal - partial brick exterior with cedar siding & front porch! Once you enter in the foyer, you feel like you're at home! Big windows and 10' ceilings make this home feel open, airy and bright... Family room offers a spacious room for gatherings around the fireplace. Formal dining room is great for family dinners! Hardwood floors are beautiful and in excellent shape (you can add more in other areas!) Head over to your gourmet kitchen with tons of cabinet space, center island, crown molding, roll out trays. Granite countertops. Built in wall oven and microwave. The fridge is new in 2024, newer oven and dishwasher! It's a true chef's kitchen... Pella windows. Owner's suite has tray ceilings, big walk in closet, and attached bathroom with separate tub & shower! New furnace in 2023, and the AC is well-maintained. Water softener included. Spacious closet space with organizers in all bedroom closets. The basement is awaiting your finishing touches, which only adds value... it is loaded with potential! Backyard has mostly private views, with concrete patio and professional landscaping on this gorgeous homesite. Come make 971 Teton Dr your next home!
Contact an agent
Home facts
- Year built:2000
- Listing ID #:12413986
- Added:19 day(s) ago
- Updated:September 16, 2025 at 01:28 PM
Rooms and interior
- Bedrooms:3
- Total bathrooms:2
- Full bathrooms:2
- Living area:2,100 sq. ft.
Heating and cooling
- Cooling:Central Air
- Heating:Natural Gas
Structure and exterior
- Roof:Asphalt
- Year built:2000
- Building area:2,100 sq. ft.
- Lot area:0.51 Acres
Utilities
- Water:Public
- Sewer:Public Sewer
Finances and disclosures
- Price:$445,000
- Price per sq. ft.:$211.9
- Tax amount:$9,101 (2024)
New listings near 971 Teton Drive
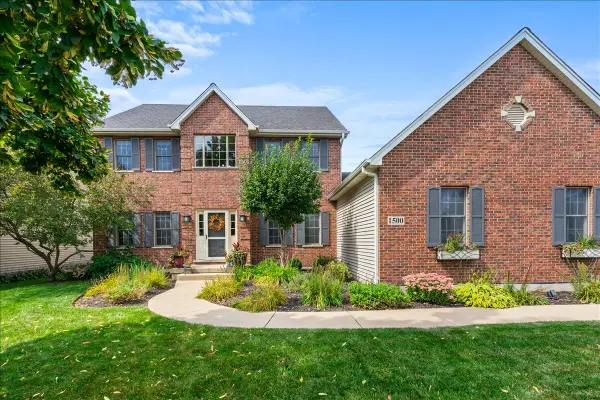 $429,900Pending4 beds 3 baths2,350 sq. ft.
$429,900Pending4 beds 3 baths2,350 sq. ft.1500 Sandpiper Lane, Woodstock, IL 60098
MLS# 12471206Listed by: RE/MAX PLAZA- New
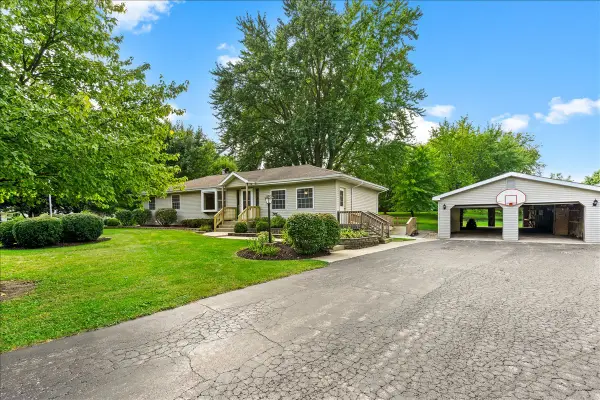 $450,000Active3 beds 1 baths1,612 sq. ft.
$450,000Active3 beds 1 baths1,612 sq. ft.3405 Dean Street, Woodstock, IL 60098
MLS# 12470309Listed by: RE/MAX PLAZA - New
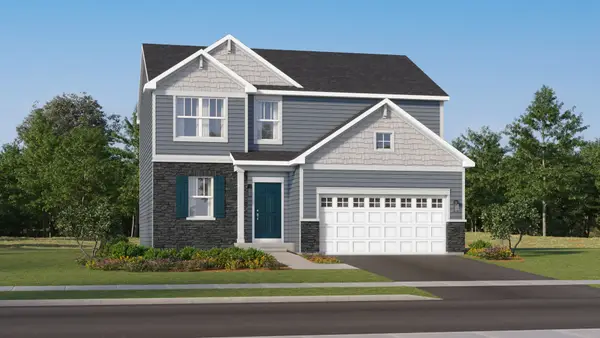 $425,480Active4 beds 3 baths2,074 sq. ft.
$425,480Active4 beds 3 baths2,074 sq. ft.3833 Riverwoods Drive, Woodstock, IL 60098
MLS# 12414982Listed by: HOMESMART CONNECT LLC - New
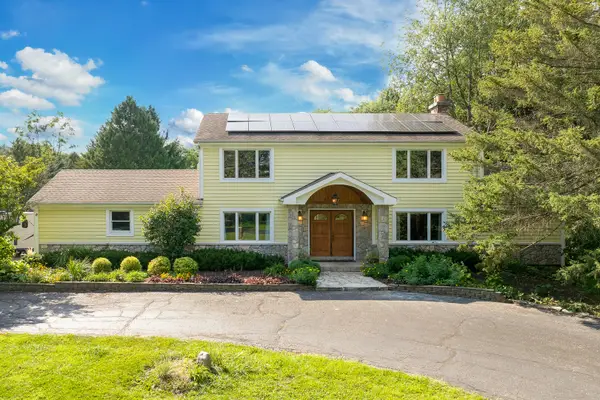 $779,900Active4 beds 4 baths4,500 sq. ft.
$779,900Active4 beds 4 baths4,500 sq. ft.1907 Cherry Valley Road, Woodstock, IL 60098
MLS# 12470382Listed by: EXP REALTY - New
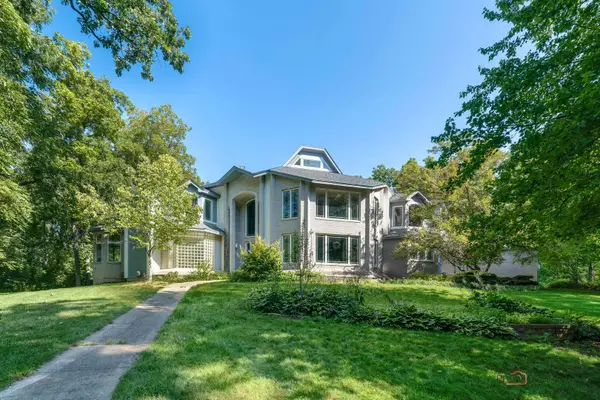 $899,900Active5 beds 5 baths7,746 sq. ft.
$899,900Active5 beds 5 baths7,746 sq. ft.14120 Jankowski Road, Woodstock, IL 60098
MLS# 12469323Listed by: BAIRD & WARNER - New
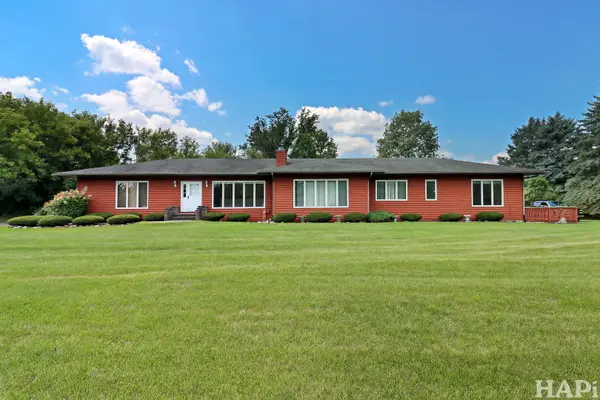 $489,900Active5 beds 4 baths2,248 sq. ft.
$489,900Active5 beds 4 baths2,248 sq. ft.10113 Saddlebred Trail, Woodstock, IL 60098
MLS# 12469848Listed by: KELLER WILLIAMS SUCCESS REALTY 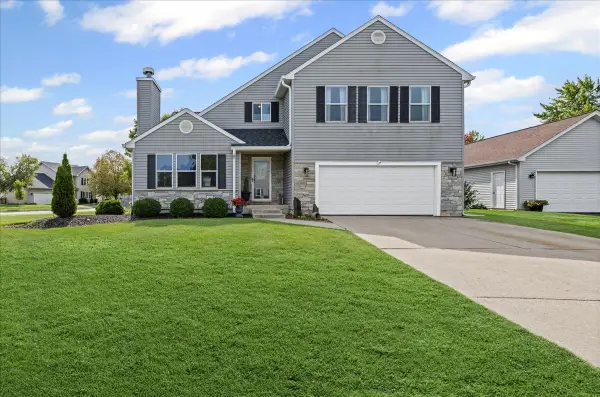 $369,000Pending3 beds 3 baths1,991 sq. ft.
$369,000Pending3 beds 3 baths1,991 sq. ft.350 Prairie Ridge Drive, Woodstock, IL 60098
MLS# 12461915Listed by: BAIRD & WARNER- New
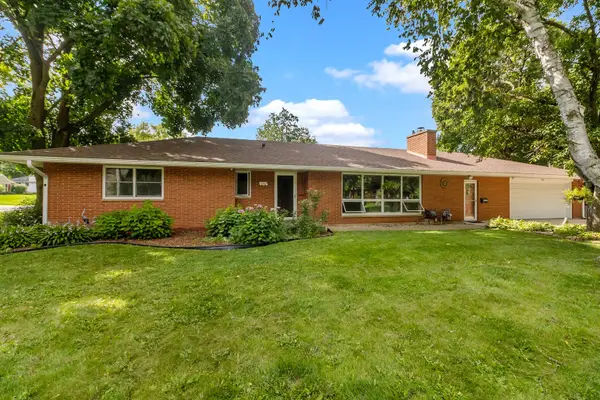 $317,500Active3 beds 2 baths1,828 sq. ft.
$317,500Active3 beds 2 baths1,828 sq. ft.430 Laurel Avenue, Woodstock, IL 60098
MLS# 12467942Listed by: BERKSHIRE HATHAWAY HOMESERVICES STARCK REAL ESTATE - New
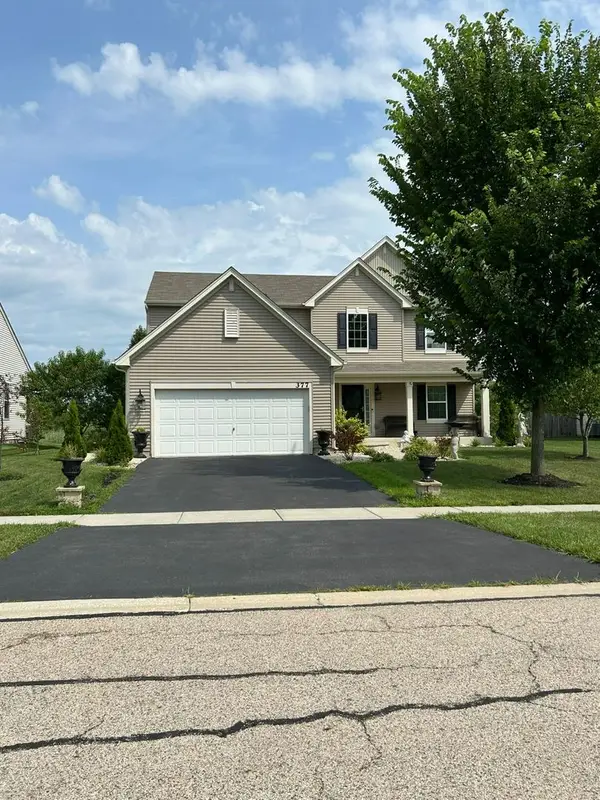 $460,000Active4 beds 4 baths2,296 sq. ft.
$460,000Active4 beds 4 baths2,296 sq. ft.377 Fieldstone Drive, Woodstock, IL 60098
MLS# 12467305Listed by: BROKEROCITY INC - New
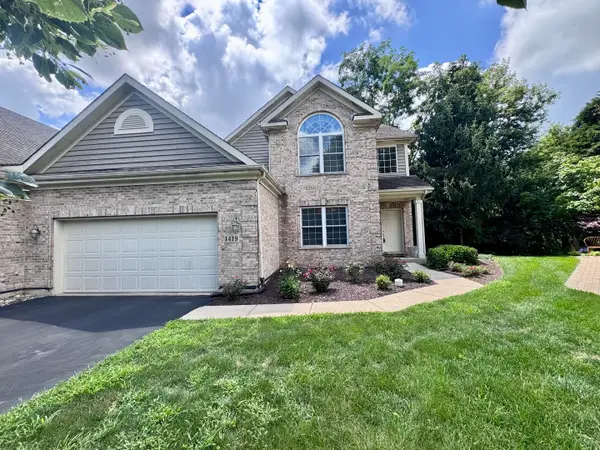 $449,900Active4 beds 4 baths3,364 sq. ft.
$449,900Active4 beds 4 baths3,364 sq. ft.1419 White Oak Lane, Woodstock, IL 60098
MLS# 12467555Listed by: COMPASS
