1084 Redwood Drive, Yorkville, IL 60560
Local realty services provided by:Better Homes and Gardens Real Estate Connections
Listed by: linda pilmer
Office: pilmer real estate, inc
MLS#:12496590
Source:MLSNI
Price summary
- Price:$485,000
- Price per sq. ft.:$154.75
- Monthly HOA dues:$16.67
About this home
Beautiful custom-built brick Georgian home in desirable Heartland Circle! Gleaming oak hardwood floors greet you in the light filled 2-story foyer and flow through to the formal dining room, kitchen, and eating area. Main floor Living Room/Den with French doors, crown molding and closet. The formal dining room has a big bay window, crown molding and adjacent Butler's pantry. You will love the oversized kitchen with custom cabinetry that includes a buffet area with glass front cabinets, island with a 'prep' sink, solid surface countertops, SS appliances, crown molding, recessed lighting and big eating space with an atrium door to the patio and fenced yard. The cozy family room has a floor-to-ceiling brick fireplace, box bay window, crown molding, and recessed lighting. Main floor laundry/mud room with access door to garage and yard. Main bedroom suite offers a tray ceiling, walk-in closet with built-in organizer and luxury bath with dual sink vanity with make-up area, whirlpool tub, and separate shower. Three secondary bedrooms all with walk-in closets. Full hall bath with dual sink vanity and private shower/tub & commode. Full basement with abundant storage. Wrought iron fenced back yard with patio. 3 car side load heated/cooled garage. Convenient location is only a block from neighborhood park and just a few more to the Fox River! Rte 47 and 34 are close by too!
Contact an agent
Home facts
- Year built:2003
- Listing ID #:12496590
- Added:118 day(s) ago
- Updated:February 12, 2026 at 07:28 PM
Rooms and interior
- Bedrooms:4
- Total bathrooms:3
- Full bathrooms:2
- Half bathrooms:1
- Living area:3,134 sq. ft.
Heating and cooling
- Cooling:Central Air
- Heating:Forced Air, Natural Gas
Structure and exterior
- Roof:Asphalt
- Year built:2003
- Building area:3,134 sq. ft.
- Lot area:0.32 Acres
Schools
- High school:Yorkville High School
- Middle school:Yorkville Middle School
- Elementary school:Grande Reserve Elementary School
Utilities
- Water:Public
- Sewer:Public Sewer
Finances and disclosures
- Price:$485,000
- Price per sq. ft.:$154.75
- Tax amount:$12,449 (2024)
New listings near 1084 Redwood Drive
- New
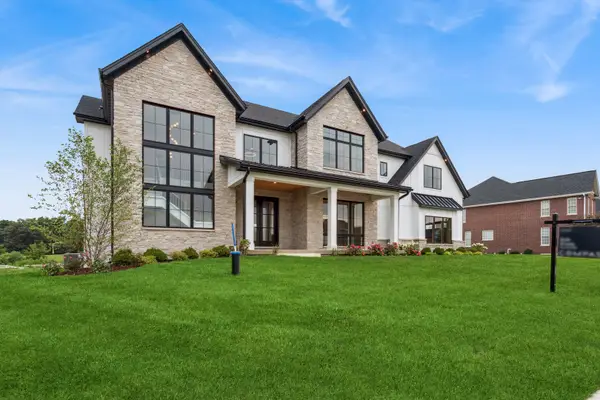 $1,399,999Active4 beds 4 baths4,000 sq. ft.
$1,399,999Active4 beds 4 baths4,000 sq. ft.5983 Championship Court, Yorkville, IL 60560
MLS# 12567343Listed by: COMPASS - New
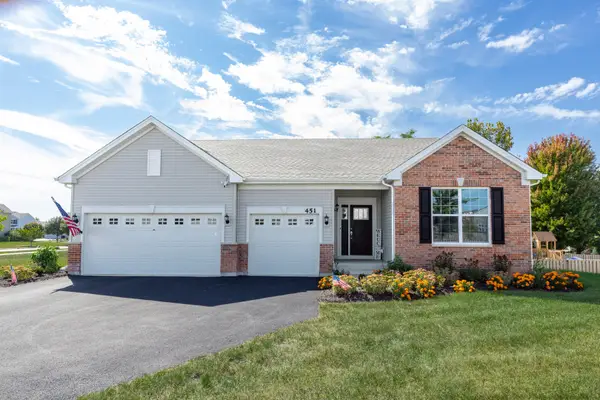 $579,000Active4 beds 3 baths2,441 sq. ft.
$579,000Active4 beds 3 baths2,441 sq. ft.451 Parkside Lane, Yorkville, IL 60560
MLS# 12538467Listed by: RE/MAX PROFESSIONALS SELECT 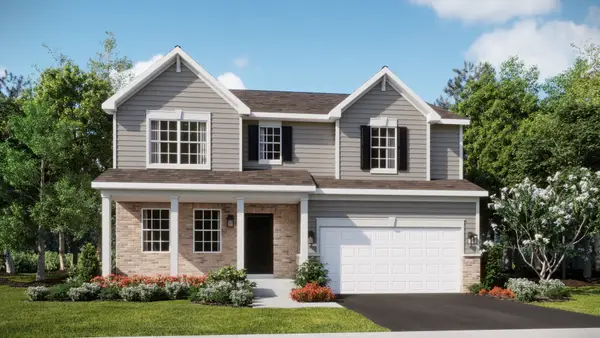 $514,300Pending4 beds 3 baths2,387 sq. ft.
$514,300Pending4 beds 3 baths2,387 sq. ft.2748 Elden Drive, Yorkville, IL 60560
MLS# 12565561Listed by: HOMESMART CONNECT LLC- New
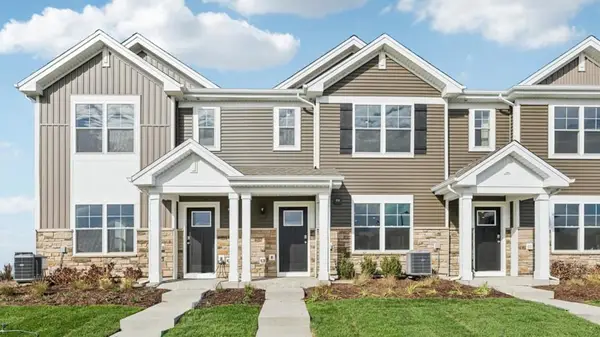 $299,990Active3 beds 3 baths1,543 sq. ft.
$299,990Active3 beds 3 baths1,543 sq. ft.3171 Grande Trail, Yorkville, IL 60560
MLS# 12563252Listed by: DAYNAE GAUDIO 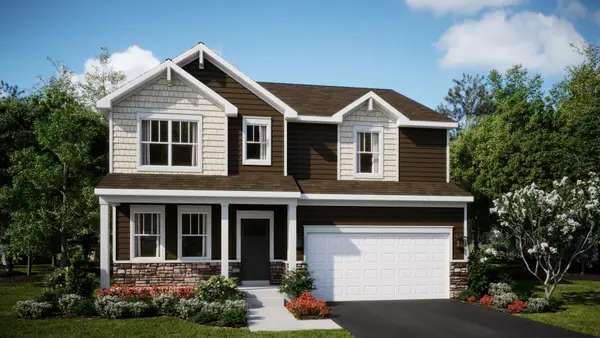 $509,795Pending4 beds 3 baths2,631 sq. ft.
$509,795Pending4 beds 3 baths2,631 sq. ft.2741 Elden Drive, Yorkville, IL 60560
MLS# 12563131Listed by: HOMESMART CONNECT LLC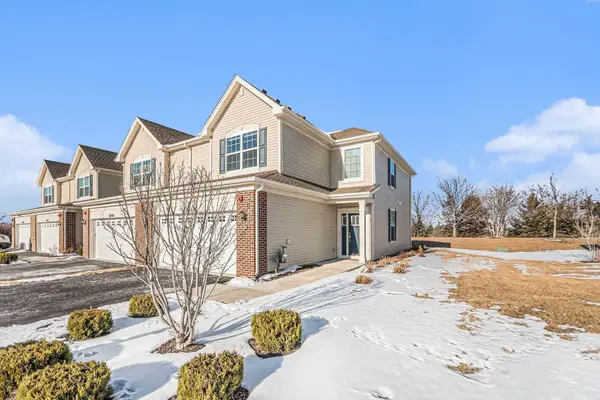 $310,000Pending3 beds 3 baths1,701 sq. ft.
$310,000Pending3 beds 3 baths1,701 sq. ft.1848 Wren Road, Yorkville, IL 60560
MLS# 12562148Listed by: KETTLEY & CO. INC. - YORKVILLE- New
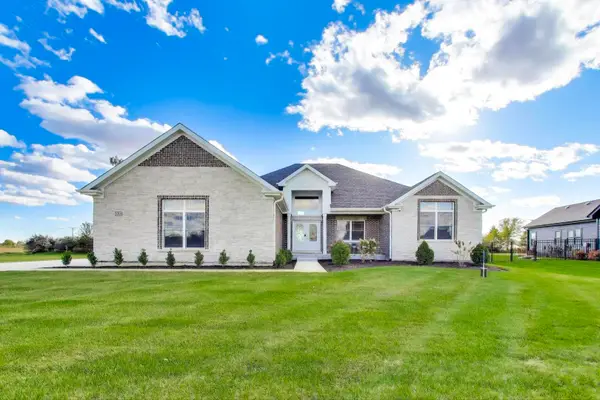 $725,000Active3 beds 3 baths2,700 sq. ft.
$725,000Active3 beds 3 baths2,700 sq. ft.5508 Legend Drive, Yorkville, IL 60560
MLS# 12560446Listed by: COMPASS 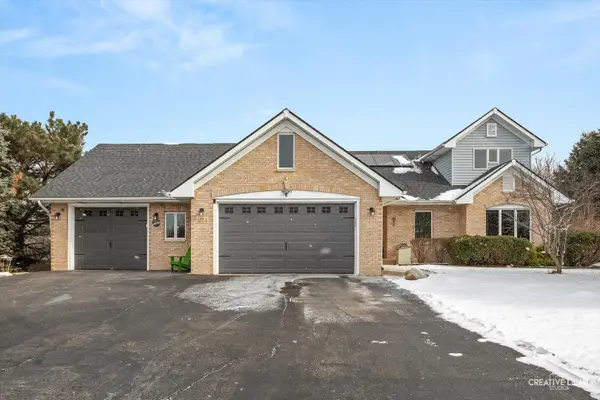 $430,000Pending4 beds 3 baths2,002 sq. ft.
$430,000Pending4 beds 3 baths2,002 sq. ft.1024 Independence Boulevard, Yorkville, IL 60560
MLS# 12558514Listed by: TRI-COUNTY PROPERTY MANAGEMENT & SALES LLC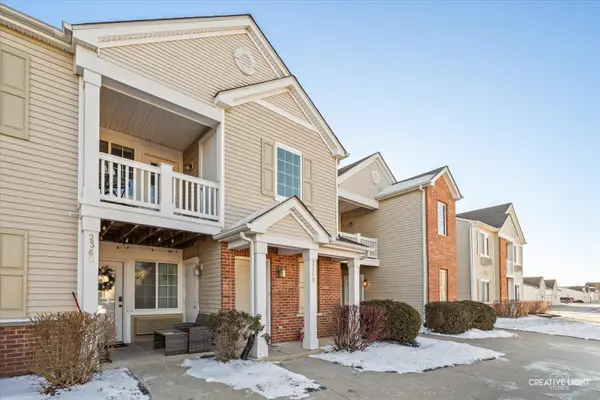 $169,000Pending1 beds 1 baths883 sq. ft.
$169,000Pending1 beds 1 baths883 sq. ft.236 Bertram Drive #O, Yorkville, IL 60560
MLS# 12555638Listed by: SUBURBAN LIFE REALTY, LTD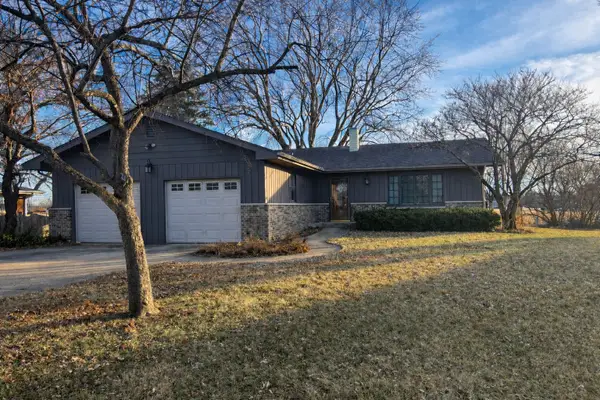 $369,000Pending3 beds 2 baths1,400 sq. ft.
$369,000Pending3 beds 2 baths1,400 sq. ft.220 Georgeanna Street, Yorkville, IL 60560
MLS# 12549761Listed by: BAIRD & WARNER

