1431 Crimson Lane, Yorkville, IL 60560
Local realty services provided by:Better Homes and Gardens Real Estate Star Homes

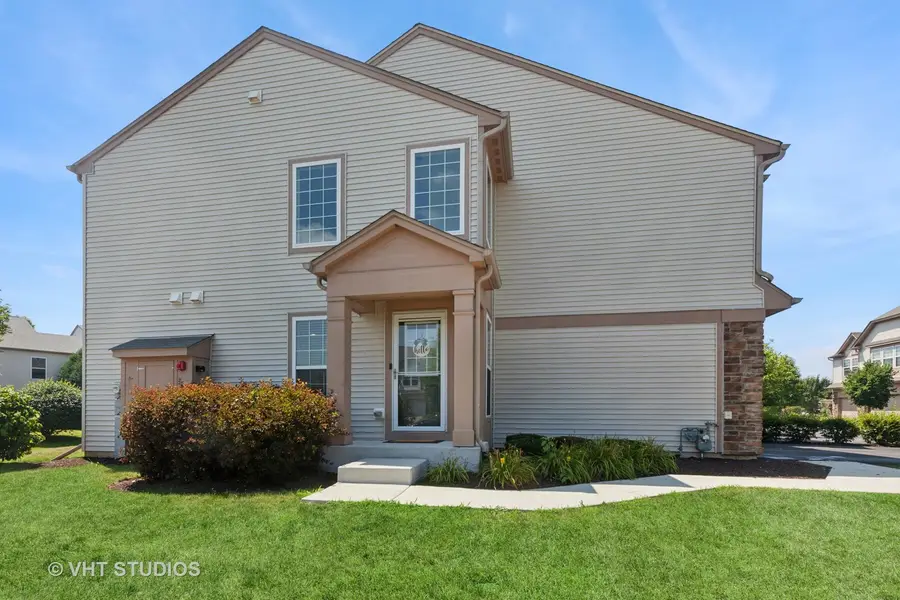

1431 Crimson Lane,Yorkville, IL 60560
$295,000
- 2 Beds
- 3 Baths
- 1,521 sq. ft.
- Townhouse
- Active
Listed by:bret derrickson
Office:urban aire realty
MLS#:12137080
Source:MLSNI
Price summary
- Price:$295,000
- Price per sq. ft.:$193.95
- Monthly HOA dues:$295
About this home
Absolutely stunning and impeccably maintained Ethan model end-unit townhome in the desirable Autumn Creek Townes subdivision! Built in 2019 with numerous upgrades. Enter through a private entrance into a beautiful 2-story foyer. This 2-bedroom, 2.5-bath home includes a spacious second-floor loft that can easily be converted into a 3rd bedroom. Open-concept layout with 1,521 sq ft of finished living space. The kitchen features 42" Alpine White soft-close cabinets, granite countertops, stainless steel appliances, a Kohler deep single-basin sink, and luxury vinyl plank flooring. The great room flows into the dining area with sliding glass doors leading to a private patio. Upstairs, the primary suite offers a large walk-in closet with custom organizer and a spa-like bath with dual vanity and oversized shower. The second-floor loft is ideal for a home office, media room, or additional bedroom. Laundry is conveniently located on the second floor with washer and dryer included. Additional features: stained wood staircase with wrought iron spindles, insulated garage with storage racks and storage cabinets, updated lighting throughout, high-efficiency HVAC system, and high-efficiency water heater, Ring Doorbell, MyQ WIFI garage door opener, and more! Located in highly rated Yorkville District 115 schools. Move-in ready!
Contact an agent
Home facts
- Year built:2019
- Listing Id #:12137080
- Added:33 day(s) ago
- Updated:August 13, 2025 at 10:47 AM
Rooms and interior
- Bedrooms:2
- Total bathrooms:3
- Full bathrooms:2
- Half bathrooms:1
- Living area:1,521 sq. ft.
Heating and cooling
- Cooling:Central Air
- Heating:Forced Air, Natural Gas
Structure and exterior
- Roof:Asphalt
- Year built:2019
- Building area:1,521 sq. ft.
Schools
- High school:Yorkville High School
- Middle school:Yorkville Middle School
- Elementary school:Autumn Creek Elementary School
Utilities
- Water:Public
- Sewer:Public Sewer
Finances and disclosures
- Price:$295,000
- Price per sq. ft.:$193.95
- Tax amount:$7,468 (2024)
New listings near 1431 Crimson Lane
- Open Wed, 5 to 7pmNew
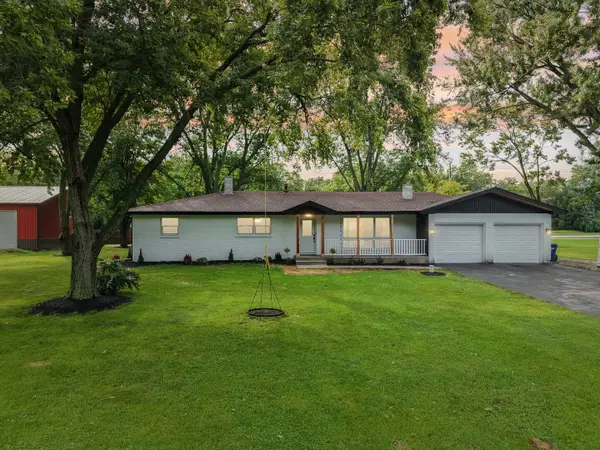 $545,000Active3 beds 2 baths1,652 sq. ft.
$545,000Active3 beds 2 baths1,652 sq. ft.23 Oak Lawn Avenue, Yorkville, IL 60560
MLS# 12446230Listed by: EXP REALTY - New
 $315,990Active3 beds 3 baths1,543 sq. ft.
$315,990Active3 beds 3 baths1,543 sq. ft.3197 Grande Trail, Yorkville, IL 60560
MLS# 12448769Listed by: DAYNAE GAUDIO - New
 $330,990Active3 beds 3 baths1,543 sq. ft.
$330,990Active3 beds 3 baths1,543 sq. ft.3191 Grande Trail, Yorkville, IL 60560
MLS# 12448774Listed by: DAYNAE GAUDIO - New
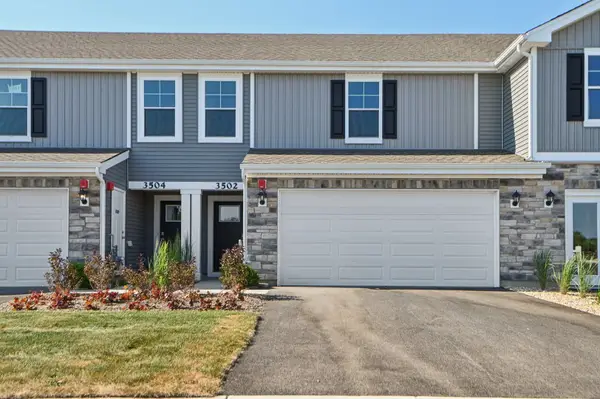 $335,990Active2 beds 3 baths1,665 sq. ft.
$335,990Active2 beds 3 baths1,665 sq. ft.3514 Richardson Circle, Yorkville, IL 60560
MLS# 12448779Listed by: DAYNAE GAUDIO - New
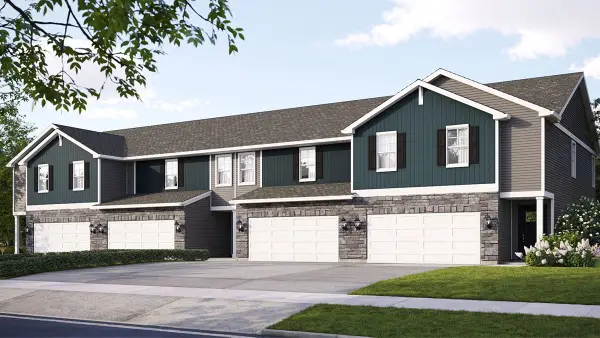 $350,990Active4 beds 3 baths1,845 sq. ft.
$350,990Active4 beds 3 baths1,845 sq. ft.3516 Richardson Circle, Yorkville, IL 60560
MLS# 12448784Listed by: DAYNAE GAUDIO - New
 $330,990Active2 beds 3 baths1,665 sq. ft.
$330,990Active2 beds 3 baths1,665 sq. ft.3513 Richardson Circle, Yorkville, IL 60560
MLS# 12448792Listed by: DAYNAE GAUDIO - New
 $100,000Active0.82 Acres
$100,000Active0.82 Acres7204 Fairway Drive, Yorkville, IL 60560
MLS# 12448501Listed by: COLDWELL BANKER REAL ESTATE GROUP - New
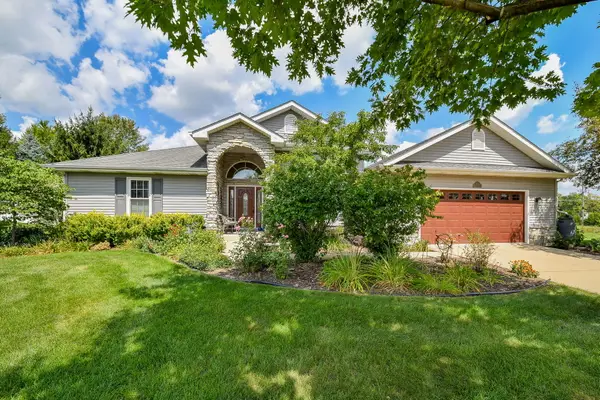 $450,000Active3 beds 4 baths2,150 sq. ft.
$450,000Active3 beds 4 baths2,150 sq. ft.2054 Kingsmill Court, Yorkville, IL 60560
MLS# 12446895Listed by: BAIRD & WARNER - New
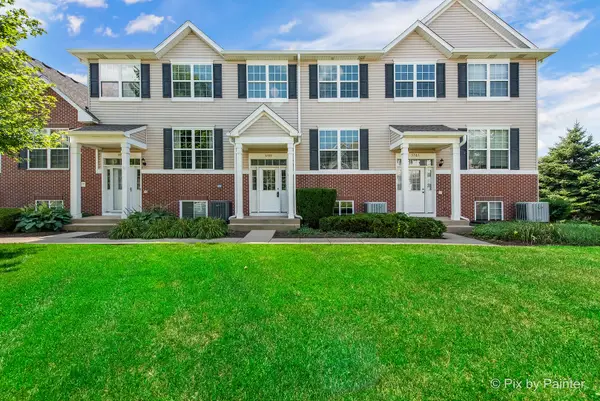 $319,900Active4 beds 3 baths1,785 sq. ft.
$319,900Active4 beds 3 baths1,785 sq. ft.3783 Bailey Road, Yorkville, IL 60560
MLS# 12442517Listed by: KELLER WILLIAMS INSPIRE - GENEVA - New
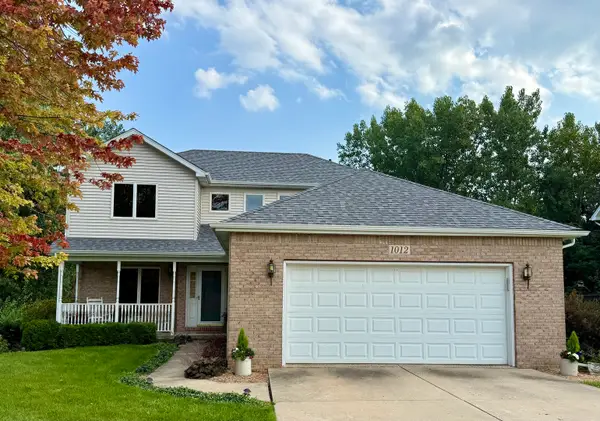 $474,990Active3 beds 4 baths2,800 sq. ft.
$474,990Active3 beds 4 baths2,800 sq. ft.1012 Independence Boulevard, Yorkville, IL 60560
MLS# 12439102Listed by: JOHN GREENE, REALTOR
