2096 Country Hills Drive, Yorkville, IL 60560
Local realty services provided by:Better Homes and Gardens Real Estate Connections
2096 Country Hills Drive,Yorkville, IL 60560
$499,000
- 3 Beds
- 2 Baths
- 2,441 sq. ft.
- Single family
- Pending
Listed by: kimberly kissel
Office: baird & warner real estate
MLS#:12528187
Source:MLSNI
Price summary
- Price:$499,000
- Price per sq. ft.:$204.42
- Monthly HOA dues:$58.33
About this home
QUICK CLOSE POSSIBLE on this BEAUTIFUL Ranch "Ridgefield" Model in Sought-After Raintree Village w/Clubhouse, Pool & More! Built in 2023, this 2-Year New Ranch home offers 2,441 SqFt of Living Space including the Add-On Sunroom... the perfect Formal Dining Room, Play Room, Exercise Room... whatever you need! This SPACIOUS OPEN FLOOR PLAN w/9-Foot Ceilings, includes a Huge Kitchen, adjoining Dining/Breakfast Room, Great/Family Room, 3 Big Bedrooms, 2 Full Baths, a 3-CAR GARAGE, a GORGEOUS NEW PAVER PATIO w/SEAT WALLS & GRILLING STATION w/Natural Gas Hook-Up, Top-of-the-Line "Designer Select" Kitchen, Bath & Flooring Packages, and More. The Kitchen boasts 42" Aristokraft Soft-Close Cabinetry w/Pull-Out Shelves, Crown Moulding & Lazy Susan in a Warm Durham Toasted Colada Finish, Complimentary Manhattan Gray Quartz Countertops, Functional Breakfast Island, High-End GE Profile Series Stainless Steel Appliances including a Built-In Oven & Microwave, Cooktop w/Hood and In-Island Dishwasher, LED Surface-Mounted Lighting, Pantry Closet, and a Stylish Subway Tile Backsplash. Both Baths include Matching Aristokraft Vanities in a Korbett-Flagstone-Maple Finish & Quartz Countertops, and the Spacious Primary enSuite features a Tray Ceiling and Full Bath w/Double Sink Vanity, Linen Closet, Deluxe Walk-In Shower w/Seamless Glass Doors, Water Closet, and Walk-In Closet. This Spacious Home offers High-End Touches everywhere you look... Wide-Plank LVP Flooring, Shaw Carpeting, Custom Blinds, DC Drive Modern Forms Smart Fans, Smart Home Lighting & Features including a Ring Alarm & Smoke/CO Listener, Ecobee Thermostat w/Traveling Bee Smart Sensor, Schlage Keyless Entry & More! 1st Floor Laundry includes Washer & Dryer w/Splash Sink. 1,600 Sq Ft Basement includes a Tall Full Concrete-Bottom Crawl for Plenty of Storage & Rough-In for Full Bath. Raintree Village is a Newer Clubhouse Community w/Loads of Amenities including Clubhouse, Swimming Pool, Fitness Center, Game Room, Tennis Courts, Park/Playground, Bike/Walking Path, Baseball Diamond & More! GREAT Location w/In-Subdivision Middle School, Nearby Shops & Restaurants, and only minutes from Whitetail Ridge Golf Course and Raging Waves!
Contact an agent
Home facts
- Year built:2023
- Listing ID #:12528187
- Added:101 day(s) ago
- Updated:December 28, 2025 at 09:07 AM
Rooms and interior
- Bedrooms:3
- Total bathrooms:2
- Full bathrooms:2
- Living area:2,441 sq. ft.
Heating and cooling
- Cooling:Central Air
- Heating:Forced Air, Natural Gas
Structure and exterior
- Roof:Asphalt
- Year built:2023
- Building area:2,441 sq. ft.
- Lot area:0.32 Acres
Schools
- High school:Yorkville High School
- Middle school:Yorkville Middle School
- Elementary school:Circle Center Grade School
Utilities
- Water:Public
- Sewer:Public Sewer
Finances and disclosures
- Price:$499,000
- Price per sq. ft.:$204.42
- Tax amount:$11,908 (2024)
New listings near 2096 Country Hills Drive
- New
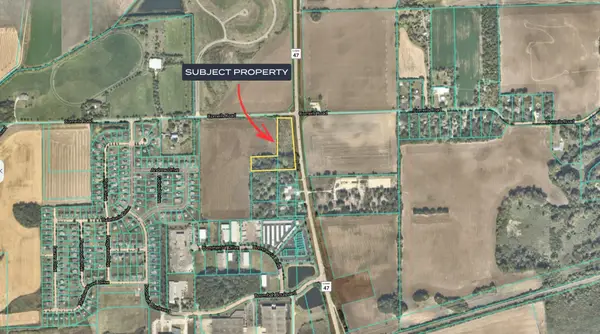 $1,695,000Active4.25 Acres
$1,695,000Active4.25 AcresAddress Withheld By Seller, Yorkville, IL 60560
MLS# 12510006Listed by: EXP REALTY - ST. CHARLES - New
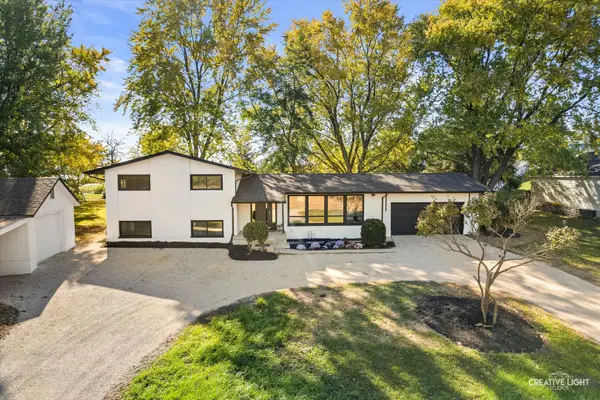 $554,900Active5 beds 3 baths2,250 sq. ft.
$554,900Active5 beds 3 baths2,250 sq. ft.10480 Legion Road, Yorkville, IL 60560
MLS# 12534642Listed by: A.P. REALTY GROUP, INC. - New
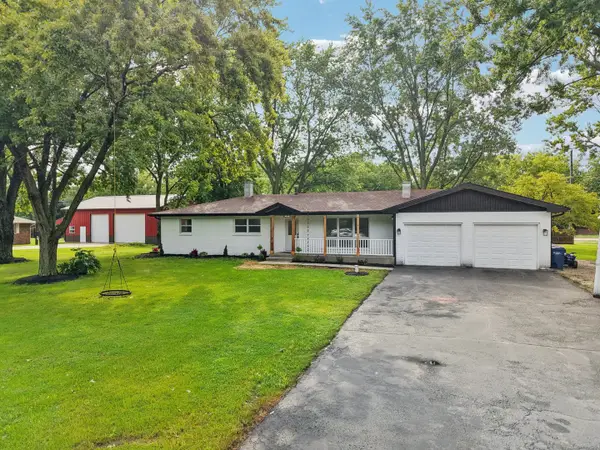 $445,000Active3 beds 2 baths1,652 sq. ft.
$445,000Active3 beds 2 baths1,652 sq. ft.23 Oak Lawn Avenue, Yorkville, IL 60560
MLS# 12525409Listed by: EXP REALTY - New
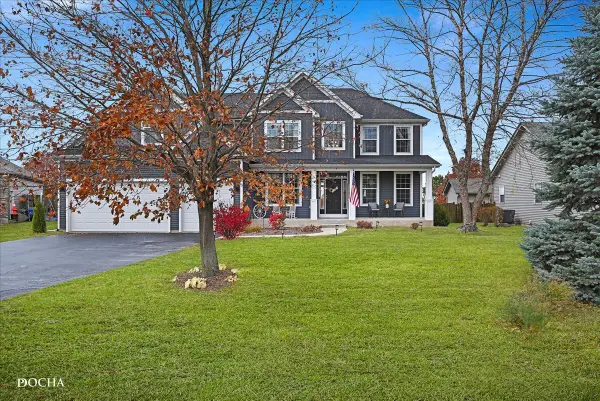 $475,000Active4 beds 3 baths2,900 sq. ft.
$475,000Active4 beds 3 baths2,900 sq. ft.2121 Iroquois Lane, Yorkville, IL 60560
MLS# 12519576Listed by: KELLER WILLIAMS INFINITY - New
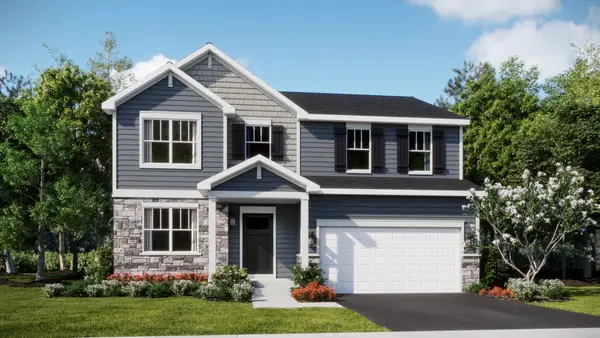 $439,670Active4 beds 3 baths2,386 sq. ft.
$439,670Active4 beds 3 baths2,386 sq. ft.2544 Sumac Drive, Yorkville, IL 60560
MLS# 12534343Listed by: HOMESMART CONNECT LLC 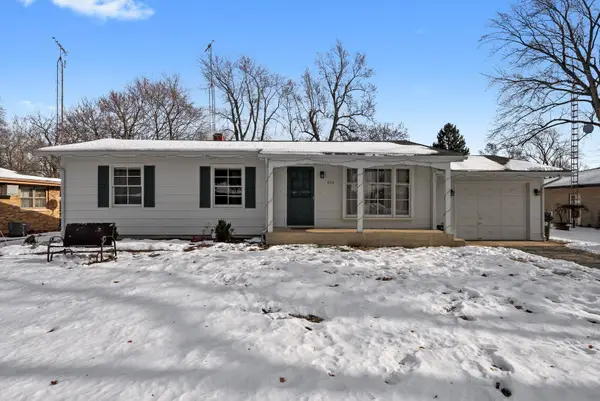 $290,000Pending2 beds 2 baths1,352 sq. ft.
$290,000Pending2 beds 2 baths1,352 sq. ft.806 Adrian Street, Yorkville, IL 60560
MLS# 12533435Listed by: KELLER WILLIAMS INFINITY- New
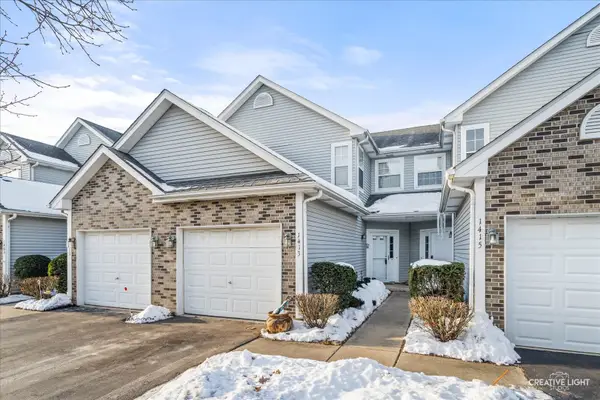 $234,900Active2 beds 2 baths1,259 sq. ft.
$234,900Active2 beds 2 baths1,259 sq. ft.1413 Cottonwood Trail, Yorkville, IL 60560
MLS# 12533417Listed by: SWANSON REAL ESTATE - Open Sun, 11am to 1pm
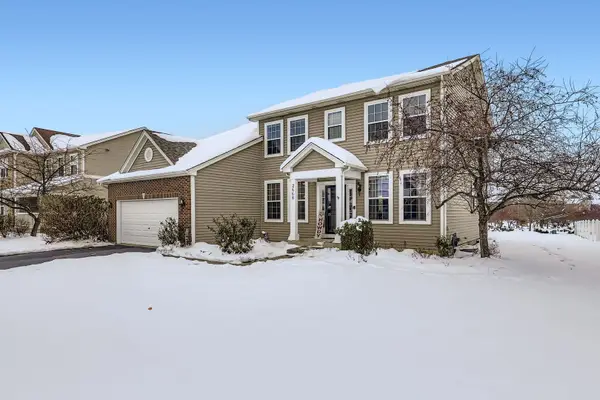 $429,000Active4 beds 3 baths2,869 sq. ft.
$429,000Active4 beds 3 baths2,869 sq. ft.2668 Burr Street, Yorkville, IL 60560
MLS# 12533336Listed by: PREMIERE REALTY GROUP INC 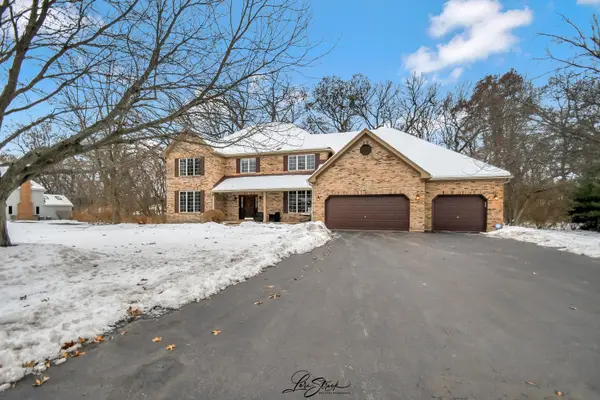 $659,999Active6 beds 5 baths3,634 sq. ft.
$659,999Active6 beds 5 baths3,634 sq. ft.55 Oak Creek Drive, Yorkville, IL 60560
MLS# 12523417Listed by: COLDWELL BANKER REALTY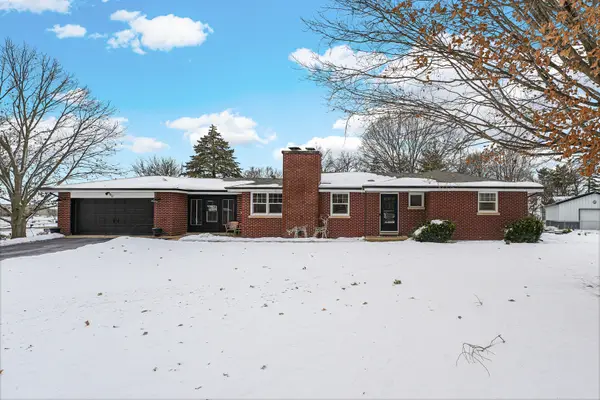 $387,500Pending3 beds 2 baths1,288 sq. ft.
$387,500Pending3 beds 2 baths1,288 sq. ft.11 Lillian Lane, Yorkville, IL 60560
MLS# 12531744Listed by: SMART HOME REALTY
