2122 Whitekirk Lane, Yorkville, IL 60560
Local realty services provided by:Better Homes and Gardens Real Estate Star Homes
2122 Whitekirk Lane,Yorkville, IL 60560
$475,000
- 4 Beds
- 4 Baths
- 2,260 sq. ft.
- Single family
- Active
Listed by: maria luna
Office: coldwell banker real estate group
MLS#:12522229
Source:MLSNI
Price summary
- Price:$475,000
- Price per sq. ft.:$210.18
- Monthly HOA dues:$50
About this home
Don't miss this gorgeous 4-bedroom, 3.5-bath home in Yorkville, IL, offering stunning pond views from both the front and back. The main level features a bright, open kitchen equipped with white cabinets, granite countertops, stainless steel appliances, a double wall oven, and a large island-a perfect setup for cooking and gathering. The full finished walkout basement is a true highlight, featuring a custom bathroom, surround sound system, and a welcoming bar area, giving you an ideal space for entertaining or relaxing. Upstairs, all four bedrooms are conveniently located along with a spacious loft and a laundry room, providing both comfort and functionality. This home is in a prime spot-just minutes from Rt. 47 and Rt. 126, close to a wide variety of shopping and dining options, and near the new Costco recently added to town. With plenty of room to entertain and thoughtful upgrades throughout, this Yorkville gem is ready to welcome you home.
Contact an agent
Home facts
- Year built:2021
- Listing ID #:12522229
- Added:493 day(s) ago
- Updated:January 09, 2026 at 05:55 AM
Rooms and interior
- Bedrooms:4
- Total bathrooms:4
- Full bathrooms:3
- Half bathrooms:1
- Living area:2,260 sq. ft.
Heating and cooling
- Cooling:Central Air
- Heating:Natural Gas
Structure and exterior
- Year built:2021
- Building area:2,260 sq. ft.
Utilities
- Water:Public
- Sewer:Public Sewer
Finances and disclosures
- Price:$475,000
- Price per sq. ft.:$210.18
New listings near 2122 Whitekirk Lane
- New
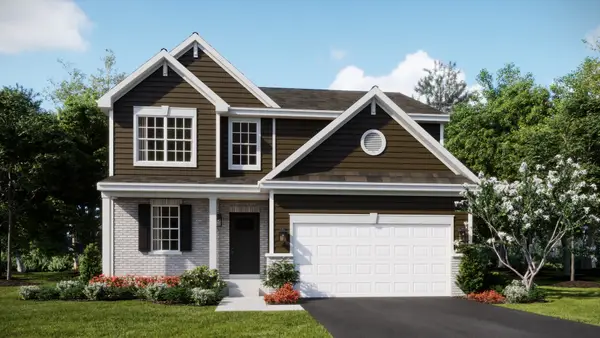 $434,490Active3 beds 3 baths2,063 sq. ft.
$434,490Active3 beds 3 baths2,063 sq. ft.353 Twinleaf Trail, Yorkville, IL 60560
MLS# 12543117Listed by: HOMESMART CONNECT LLC - New
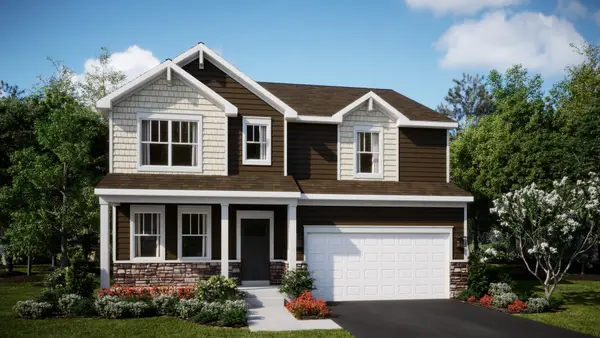 $529,195Active4 beds 3 baths2,631 sq. ft.
$529,195Active4 beds 3 baths2,631 sq. ft.2672 Elden Drive, Yorkville, IL 60560
MLS# 12543175Listed by: HOMESMART CONNECT LLC - Open Sat, 12 to 2pmNew
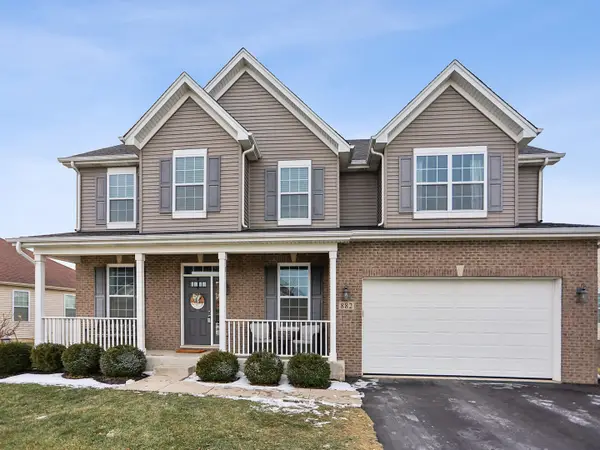 $495,000Active6 beds 4 baths2,439 sq. ft.
$495,000Active6 beds 4 baths2,439 sq. ft.882 N Carly Circle, Yorkville, IL 60560
MLS# 12538488Listed by: EXP REALTY - New
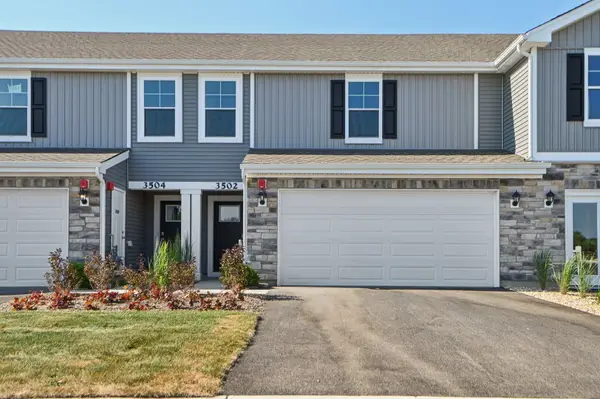 $319,990Active3 beds 3 baths1,665 sq. ft.
$319,990Active3 beds 3 baths1,665 sq. ft.3514 Richardson Circle, Yorkville, IL 60560
MLS# 12539881Listed by: DAYNAE GAUDIO - New
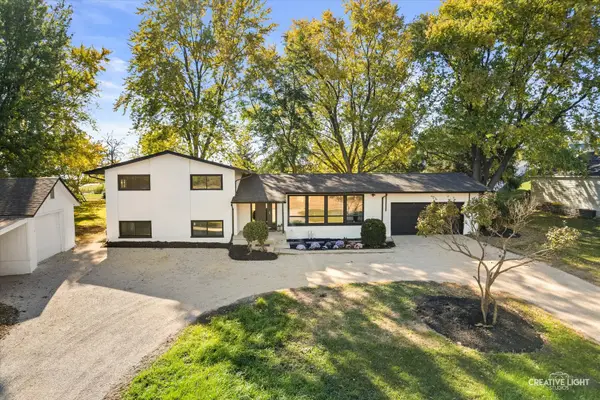 $549,900Active5 beds 3 baths2,250 sq. ft.
$549,900Active5 beds 3 baths2,250 sq. ft.10480 Legion Road, Yorkville, IL 60560
MLS# 12539618Listed by: A.P. REALTY GROUP, INC. - New
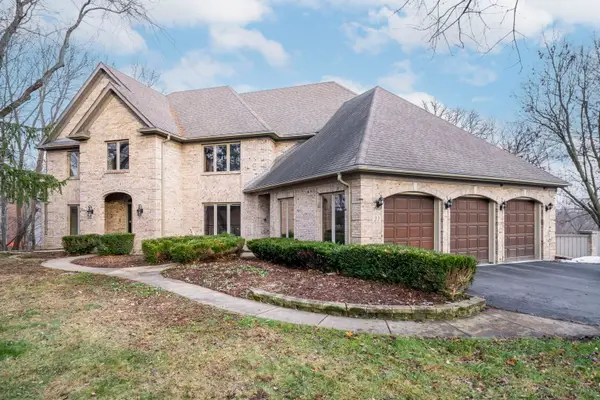 $700,000Active4 beds 6 baths3,866 sq. ft.
$700,000Active4 beds 6 baths3,866 sq. ft.21 Canyon Court, Yorkville, IL 60560
MLS# 12521703Listed by: KELLER WILLIAMS INFINITY - New
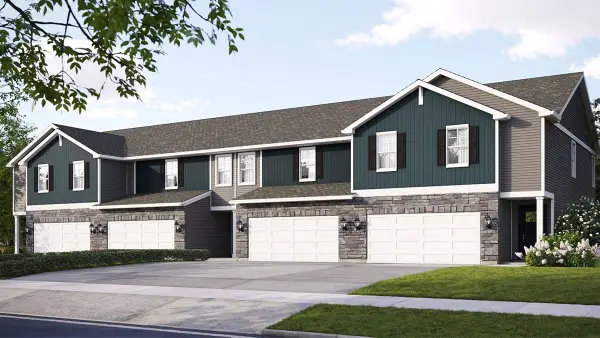 $323,990Active3 beds 3 baths1,665 sq. ft.
$323,990Active3 beds 3 baths1,665 sq. ft.3504 Richardson Circle, Yorkville, IL 60560
MLS# 12538751Listed by: DAYNAE GAUDIO - New
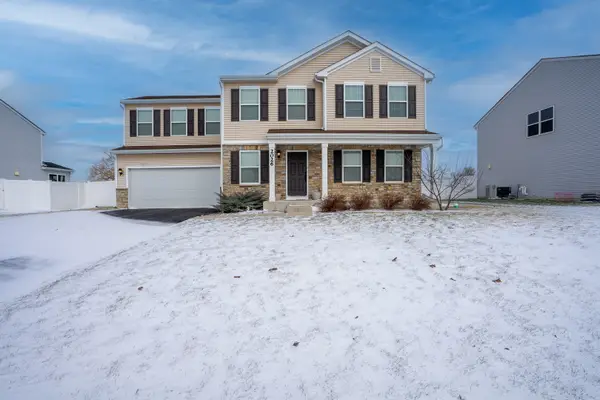 $425,000Active4 beds 3 baths2,259 sq. ft.
$425,000Active4 beds 3 baths2,259 sq. ft.2026 Gleneagles Lane, Yorkville, IL 60560
MLS# 12491676Listed by: WIRTZ REAL ESTATE GROUP INC. - New
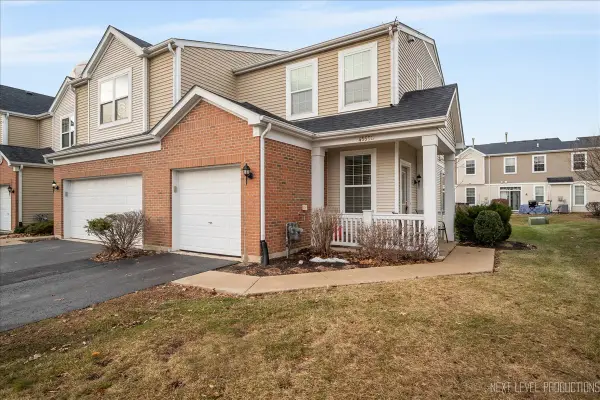 $219,500Active2 beds 2 baths1,110 sq. ft.
$219,500Active2 beds 2 baths1,110 sq. ft.4555 Camden Lane #D, Yorkville, IL 60560
MLS# 12536456Listed by: PILMER REAL ESTATE, INC 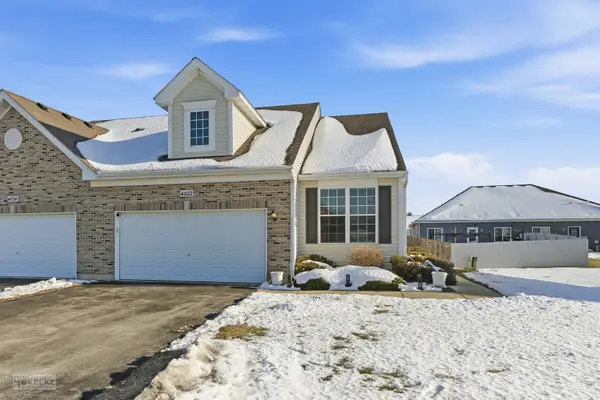 $329,900Pending2 beds 2 baths2,674 sq. ft.
$329,900Pending2 beds 2 baths2,674 sq. ft.4022 Shoeger Court, Yorkville, IL 60560
MLS# 12535747Listed by: COLDWELL BANKER REAL ESTATE GROUP
