2192 Henning Lane, Yorkville, IL 60560
Local realty services provided by:Better Homes and Gardens Real Estate Connections
Listed by: erin collins stoddard
Office: re/max ultimate professionals
MLS#:12328630
Source:MLSNI
Price summary
- Price:$576,490
- Price per sq. ft.:$190.26
- Monthly HOA dues:$70
About this home
*Proposed Construction* The Sierra. 3,030 sf open concept first & second floor. Photos/virtual tour are of Builder's former model. Floor plan has been redesigned to include dual master closets, oversized island in kitchen and larger laundry room (not shown in photos). 4 bedrooms and loft, 2 full and one half bath. Full basement included. Foyer, formal dining room, flex room and mud room on first floor. 9' first floor ceilings, landscaping, full stainless steel kitchen appliance package and luxury vinyl plank flooring on entire first floor. Virtual tour is of a previous builder model - not the actual home. Buyer may choose cabinets & flooring colors if purchase before construction has started!
Contact an agent
Home facts
- Year built:2025
- Listing ID #:12328630
- Added:310 day(s) ago
- Updated:February 12, 2026 at 10:28 PM
Rooms and interior
- Bedrooms:4
- Total bathrooms:3
- Full bathrooms:2
- Half bathrooms:1
- Living area:3,030 sq. ft.
Heating and cooling
- Cooling:Central Air
- Heating:Forced Air, Natural Gas
Structure and exterior
- Year built:2025
- Building area:3,030 sq. ft.
Schools
- High school:Yorkville High School
- Middle school:Yorkville Middle School
- Elementary school:Grande Reserve Elementary School
Utilities
- Water:Public
- Sewer:Public Sewer
Finances and disclosures
- Price:$576,490
- Price per sq. ft.:$190.26
New listings near 2192 Henning Lane
- New
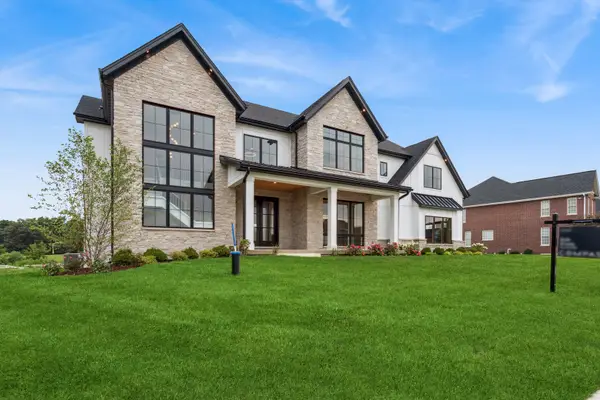 $1,399,999Active4 beds 4 baths4,000 sq. ft.
$1,399,999Active4 beds 4 baths4,000 sq. ft.5983 Championship Court, Yorkville, IL 60560
MLS# 12567343Listed by: COMPASS - New
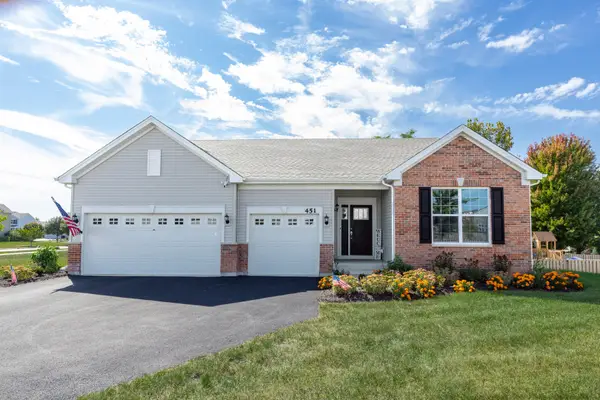 $579,000Active4 beds 3 baths2,441 sq. ft.
$579,000Active4 beds 3 baths2,441 sq. ft.451 Parkside Lane, Yorkville, IL 60560
MLS# 12538467Listed by: RE/MAX PROFESSIONALS SELECT 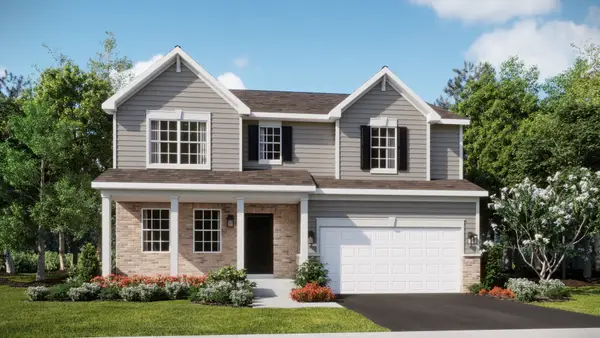 $514,300Pending4 beds 3 baths2,387 sq. ft.
$514,300Pending4 beds 3 baths2,387 sq. ft.2748 Elden Drive, Yorkville, IL 60560
MLS# 12565561Listed by: HOMESMART CONNECT LLC- New
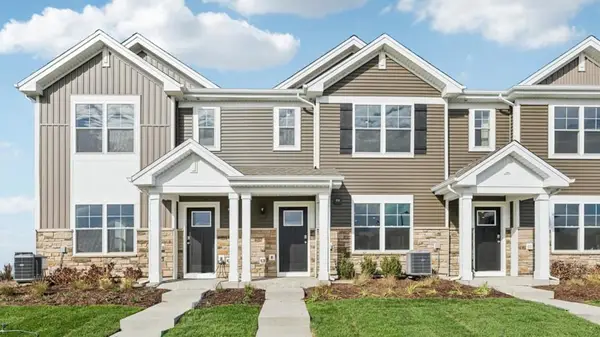 $299,990Active3 beds 3 baths1,543 sq. ft.
$299,990Active3 beds 3 baths1,543 sq. ft.3171 Grande Trail, Yorkville, IL 60560
MLS# 12563252Listed by: DAYNAE GAUDIO 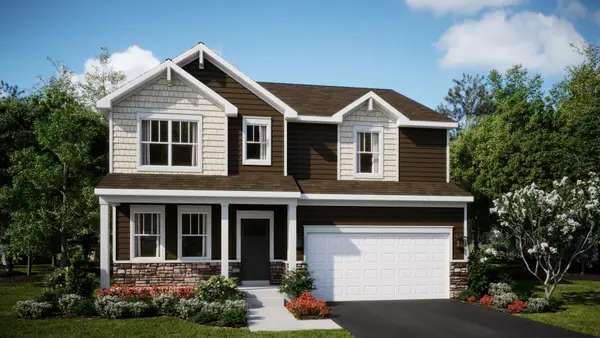 $509,795Pending4 beds 3 baths2,631 sq. ft.
$509,795Pending4 beds 3 baths2,631 sq. ft.2741 Elden Drive, Yorkville, IL 60560
MLS# 12563131Listed by: HOMESMART CONNECT LLC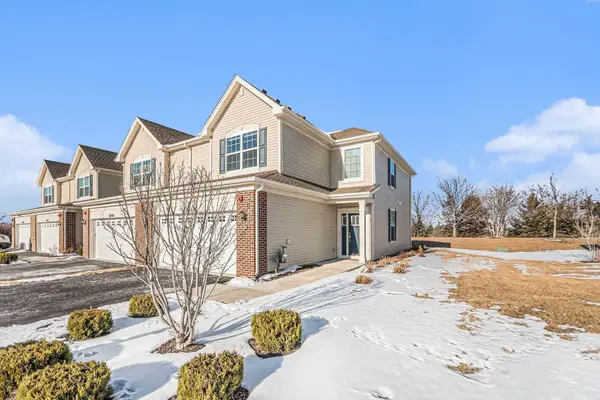 $310,000Pending3 beds 3 baths1,701 sq. ft.
$310,000Pending3 beds 3 baths1,701 sq. ft.1848 Wren Road, Yorkville, IL 60560
MLS# 12562148Listed by: KETTLEY & CO. INC. - YORKVILLE- New
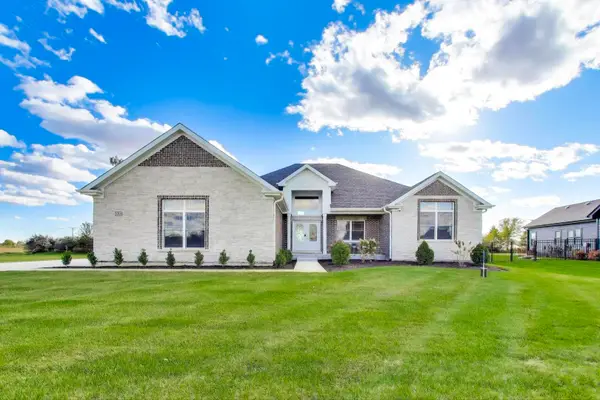 $725,000Active3 beds 3 baths2,700 sq. ft.
$725,000Active3 beds 3 baths2,700 sq. ft.5508 Legend Drive, Yorkville, IL 60560
MLS# 12560446Listed by: COMPASS 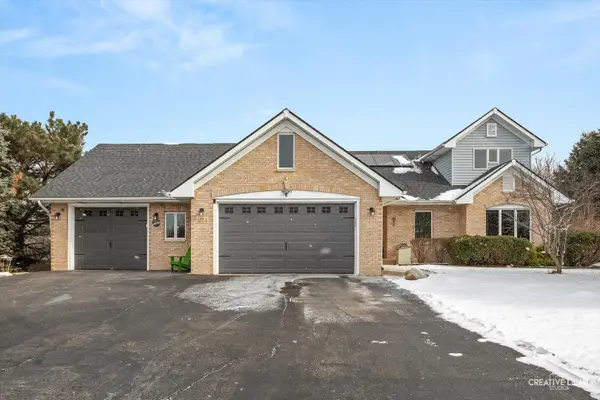 $430,000Pending4 beds 3 baths2,002 sq. ft.
$430,000Pending4 beds 3 baths2,002 sq. ft.1024 Independence Boulevard, Yorkville, IL 60560
MLS# 12558514Listed by: TRI-COUNTY PROPERTY MANAGEMENT & SALES LLC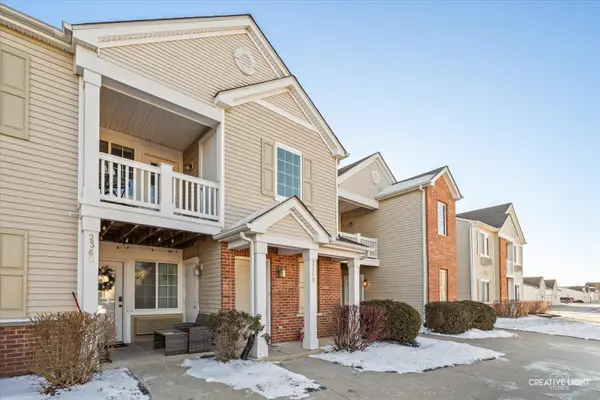 $169,000Pending1 beds 1 baths883 sq. ft.
$169,000Pending1 beds 1 baths883 sq. ft.236 Bertram Drive #O, Yorkville, IL 60560
MLS# 12555638Listed by: SUBURBAN LIFE REALTY, LTD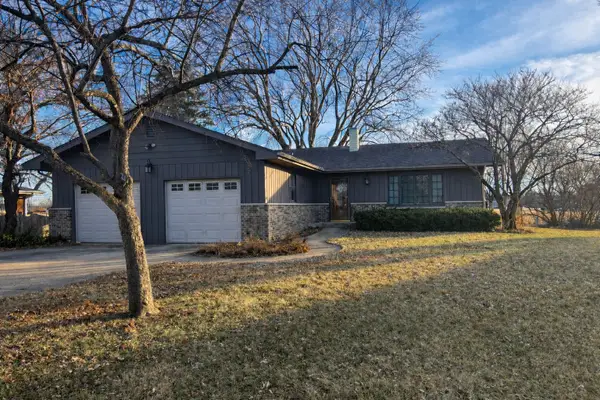 $369,000Pending3 beds 2 baths1,400 sq. ft.
$369,000Pending3 beds 2 baths1,400 sq. ft.220 Georgeanna Street, Yorkville, IL 60560
MLS# 12549761Listed by: BAIRD & WARNER

