2441 Alan Dale Lane, Yorkville, IL 60560
Local realty services provided by:Better Homes and Gardens Real Estate Star Homes
2441 Alan Dale Lane,Yorkville, IL 60560
$450,000
- 4 Beds
- 3 Baths
- 2,704 sq. ft.
- Single family
- Active
Upcoming open houses
- Sun, Oct 1201:00 pm - 03:00 pm
Listed by:anthony stearman
Office:baird & warner
MLS#:12492648
Source:MLSNI
Price summary
- Price:$450,000
- Price per sq. ft.:$166.42
- Monthly HOA dues:$84
About this home
4 bedroom, 2.5 bathroom home in Whispering Meadows with breathtaking natural surroundings and serene lake views. This home offers the rare combination of everyday comfort and a backyard that feels like a private nature preserve. Overlooking a stocked 7-acre lake, you can enjoy fishing, skating, or ice fishing in the winter without the upkeep, since the HOA manages the lake. The shallow shoreline, small nesting islands, and annual conservation efforts create a haven for wildlife. Watch eagles, osprey, herons, and ducks soar overhead, or spot migratory birds that pause here each spring and fall. Perennial gardens add seasonal color, while the south-facing driveway helps snow melt away quickly in winter. Inside, a welcoming two-story foyer opens to flexible living and dining spaces. The bright island kitchen features 42" cabinets and stainless steel appliances (newer stove and dishwasher) and flows into the family room with fireplace. A sunroom with expansive windows overlooks the lake and is the perfect spot to enjoy bird watching or peaceful views. Upstairs, the primary suite offers vaulted ceiling, walk-in closet, and private bath. The finished lookout basement also captures the water and wildlife views, with space for recreation, office, or fitness. First-floor laundry adds convenience. Roof and siding were replaced in 2019, and new carpet has just been installed. Relax on the deck with panoramic water and tree views, or enjoy community amenities including clubhouse, pool, fitness room, playgrounds, and walking paths. A perfect setting for anyone who loves nature.
Contact an agent
Home facts
- Year built:2006
- Listing ID #:12492648
- Added:1 day(s) ago
- Updated:October 10, 2025 at 10:47 AM
Rooms and interior
- Bedrooms:4
- Total bathrooms:3
- Full bathrooms:2
- Half bathrooms:1
- Living area:2,704 sq. ft.
Heating and cooling
- Cooling:Central Air
- Heating:Forced Air, Natural Gas
Structure and exterior
- Roof:Asphalt
- Year built:2006
- Building area:2,704 sq. ft.
- Lot area:0.33 Acres
Schools
- High school:Yorkville High School
- Middle school:Yorkville Middle School
- Elementary school:Bristol Grade School
Utilities
- Water:Public
- Sewer:Public Sewer
Finances and disclosures
- Price:$450,000
- Price per sq. ft.:$166.42
- Tax amount:$9,299 (2024)
New listings near 2441 Alan Dale Lane
- Open Sat, 12 to 2pmNew
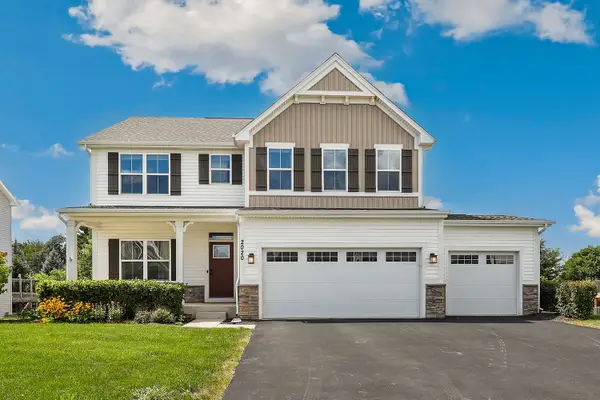 $544,000Active5 beds 4 baths3,912 sq. ft.
$544,000Active5 beds 4 baths3,912 sq. ft.2020 Squire Circle, Yorkville, IL 60560
MLS# 12492312Listed by: REDFIN CORPORATION - Open Sat, 12 to 2pmNew
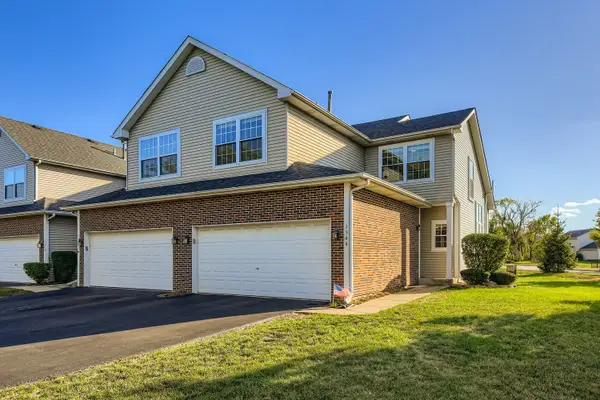 $300,000Active2 beds 4 baths1,498 sq. ft.
$300,000Active2 beds 4 baths1,498 sq. ft.1544 Stoneridge Court, Yorkville, IL 60560
MLS# 12491682Listed by: COLDWELL BANKER REAL ESTATE GROUP - New
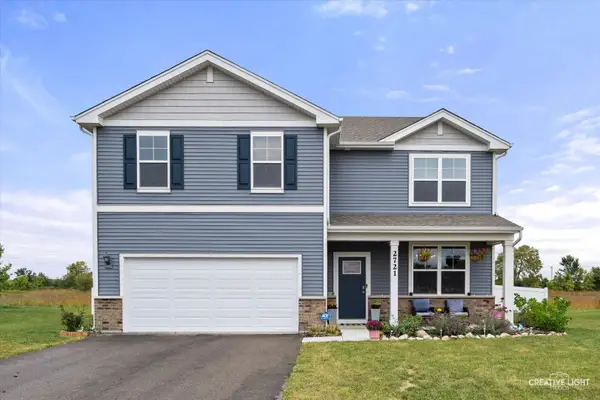 $449,000Active4 beds 3 baths2,600 sq. ft.
$449,000Active4 beds 3 baths2,600 sq. ft.2721 Berrywood Lane, Yorkville, IL 60560
MLS# 12485939Listed by: JOHN GREENE REALTOR - New
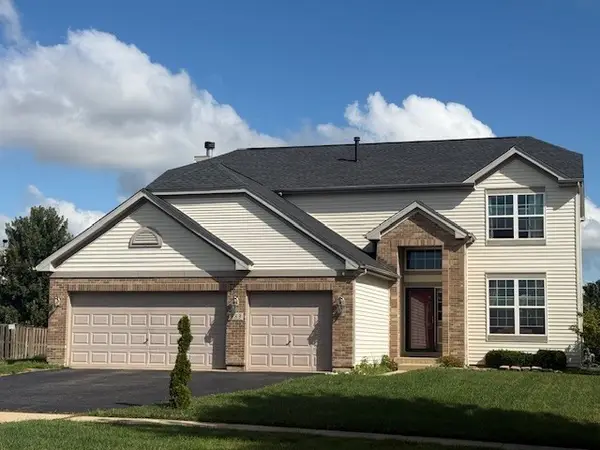 $419,000Active4 beds 3 baths2,677 sq. ft.
$419,000Active4 beds 3 baths2,677 sq. ft.883 Prairie Crossing Drive, Yorkville, IL 60560
MLS# 12491146Listed by: TAYLOR STREET REALTY - New
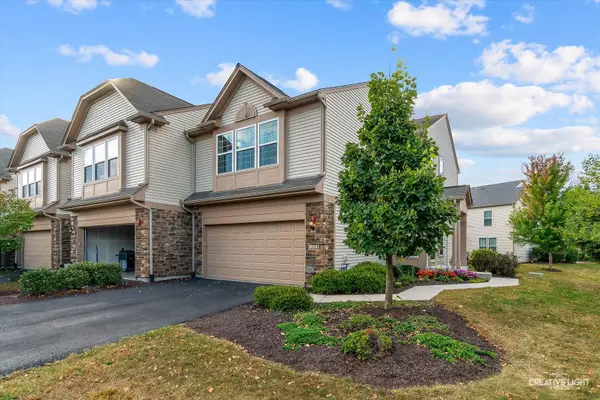 $310,000Active2 beds 3 baths1,520 sq. ft.
$310,000Active2 beds 3 baths1,520 sq. ft.1439 Crimson Lane, Yorkville, IL 60560
MLS# 12489457Listed by: EXP REALTY - Open Sun, 12 to 2pmNew
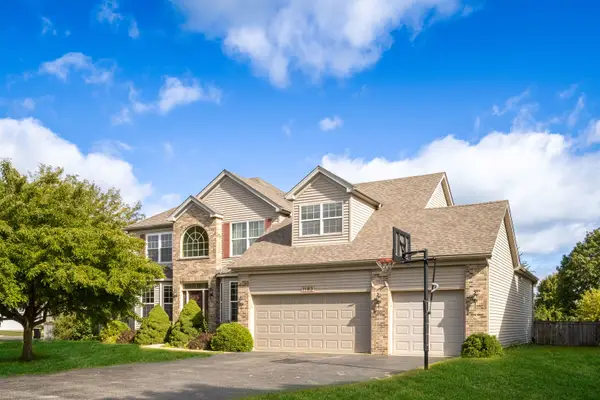 $459,900Active4 beds 3 baths
$459,900Active4 beds 3 baths1163 Western Lane, Yorkville, IL 60560
MLS# 12489132Listed by: COLDWELL BANKER REALTY - New
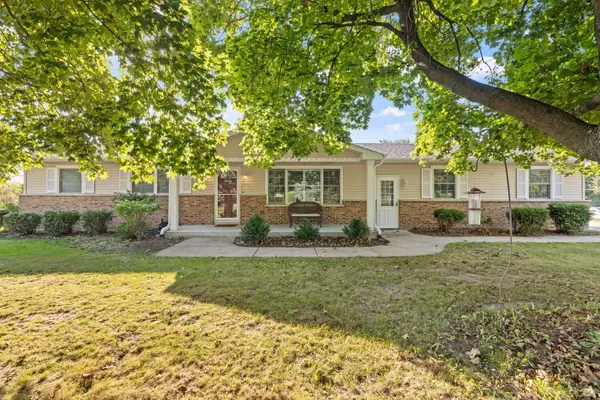 $400,000Active3 beds 3 baths1,359 sq. ft.
$400,000Active3 beds 3 baths1,359 sq. ft.3 Poplar Road, Yorkville, IL 60560
MLS# 12488633Listed by: COLDWELL BANKER REAL ESTATE GROUP - New
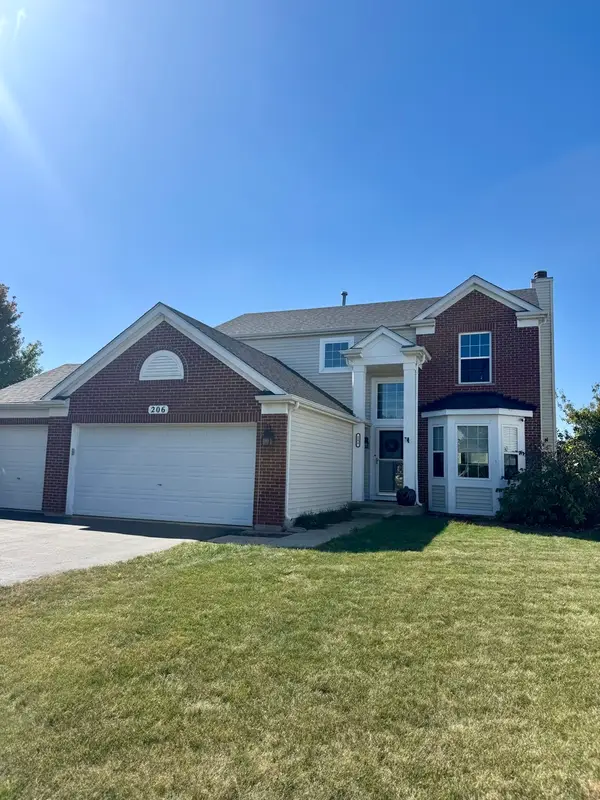 $395,900Active4 beds 4 baths1,758 sq. ft.
$395,900Active4 beds 4 baths1,758 sq. ft.206 Burnett Street, Yorkville, IL 60560
MLS# 12484401Listed by: CROSSTOWN REALTORS, INC. 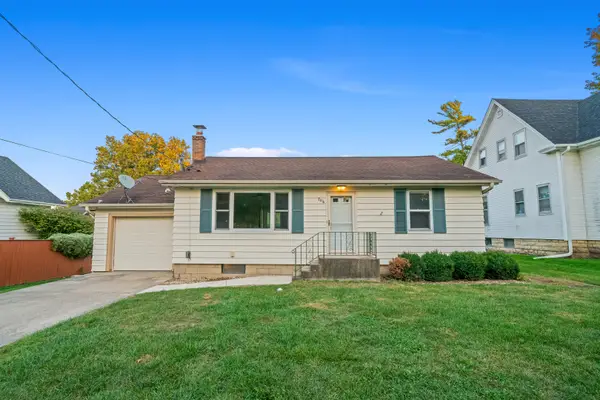 $299,900Pending3 beds 2 baths1,122 sq. ft.
$299,900Pending3 beds 2 baths1,122 sq. ft.706 S Main Street, Yorkville, IL 60560
MLS# 12487141Listed by: IHOME REAL ESTATE
