2948 Old Glory Drive, Yorkville, IL 60560
Local realty services provided by:Better Homes and Gardens Real Estate Connections

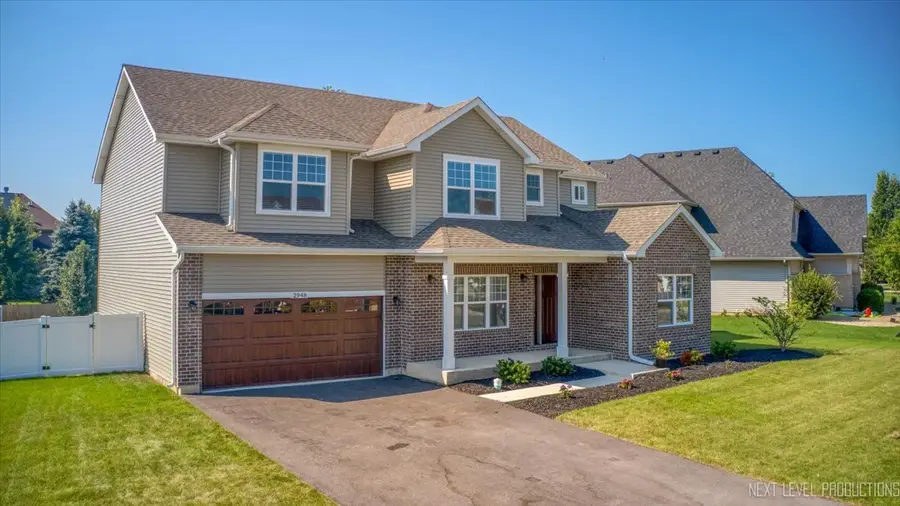
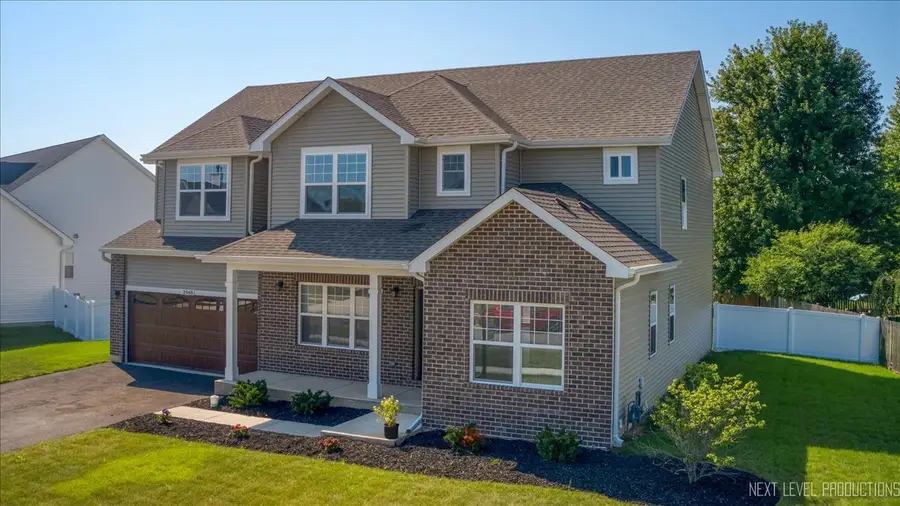
2948 Old Glory Drive,Yorkville, IL 60560
$569,900
- 4 Beds
- 4 Baths
- 4,317 sq. ft.
- Single family
- Active
Listed by:mackensey quintana
Office:john greene, realtor
MLS#:12432167
Source:MLSNI
Price summary
- Price:$569,900
- Price per sq. ft.:$132.01
- Monthly HOA dues:$70
About this home
Don't wait to build, have it all in this beautifully designed CUSTOM home that is LESS THAN A YEAR OLD! No builder grade here, home was thoughtfully designed with tons of upgrades and high-end finishes throughout. This home boasts 4 bedrooms, 3.5 baths, a 3 car tandem garage, and a FULL FINISHED BASEMENT with a full bath. Step inside to an spacious foyer with separate living, and dining rooms, and private 1st floor study. Continue to the large custom kitchen with tons of upgrades. Quartz countertops, 42" cabinets, soft close drawers, pantry, stainless steel appliances, bar area with built in wine rack, and a huge island. Perfect for entertaining the kitchen is open to your large family room with easy access to a spacious FENCED backyard. 1st floor laundry includes new high end washer and dryer, with built in cabinets and counterspace, and broom closet. Head upstairs to the primary suite, with large walk-in closet, and spa like bathroom. You'll never want to leave this bathroom with its grand soaker tub, tiled floors & surrounds, walk-in shower, private water closet & TWO 48" vanities with quartz tops. Finishing the upstairs is 3 additional generously sized bedrooms, a hall bath with double vanities, and a spacious loft perfect for a 2nd home office, sitting area, or play space. The basement offers even more living space, complete with a full bathroom-perfect for guests, and a large recreational space. This beautiful home comes with tons of UPGRADES including 9' 1st floor ceilings, luxury vinyl plank floors throughout entire 1st floor, bathrooms all offer tiled floors, quartz-toped vanities. House has exquisite millwork throughout & 5 panel interior doors. High efficiency furnace, central air & high efficiency water heater included. House was built with 2x6 exterior walls, fully insulated & drywalled garage, copper water lines & conduit for the electrical. A 10 year structural warranty included! Grand Reserve subdivisions is one of the best neighborhoods Yorkville has to offer. Access to a beautiful clubhouse, pools, multiple parks, walking paths, and a quick walk to the elementary school. Close to I-88 and tons of shopping. This is your chance to own a turnkey home that feels brand new, without the wait-and without sacrificing style or quality, don't wait!
Contact an agent
Home facts
- Year built:2024
- Listing Id #:12432167
- Added:9 day(s) ago
- Updated:August 15, 2025 at 06:36 PM
Rooms and interior
- Bedrooms:4
- Total bathrooms:4
- Full bathrooms:3
- Half bathrooms:1
- Living area:4,317 sq. ft.
Heating and cooling
- Cooling:Central Air
- Heating:Natural Gas
Structure and exterior
- Roof:Asphalt
- Year built:2024
- Building area:4,317 sq. ft.
- Lot area:0.28 Acres
Schools
- High school:Yorkville High School
- Middle school:Yorkville Middle School
- Elementary school:Grande Reserve Elementary School
Utilities
- Water:Public
- Sewer:Public Sewer
Finances and disclosures
- Price:$569,900
- Price per sq. ft.:$132.01
- Tax amount:$5,931 (2024)
New listings near 2948 Old Glory Drive
- Open Wed, 5 to 7pmNew
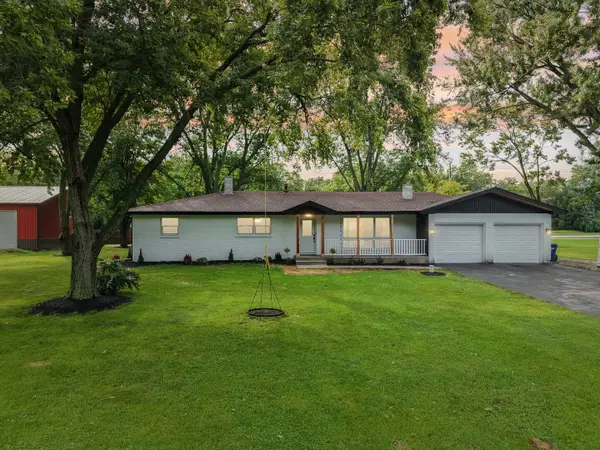 $545,000Active3 beds 2 baths1,652 sq. ft.
$545,000Active3 beds 2 baths1,652 sq. ft.23 Oak Lawn Avenue, Yorkville, IL 60560
MLS# 12446230Listed by: EXP REALTY - New
 $315,990Active3 beds 3 baths1,543 sq. ft.
$315,990Active3 beds 3 baths1,543 sq. ft.3197 Grande Trail, Yorkville, IL 60560
MLS# 12448769Listed by: DAYNAE GAUDIO - New
 $330,990Active3 beds 3 baths1,543 sq. ft.
$330,990Active3 beds 3 baths1,543 sq. ft.3191 Grande Trail, Yorkville, IL 60560
MLS# 12448774Listed by: DAYNAE GAUDIO - New
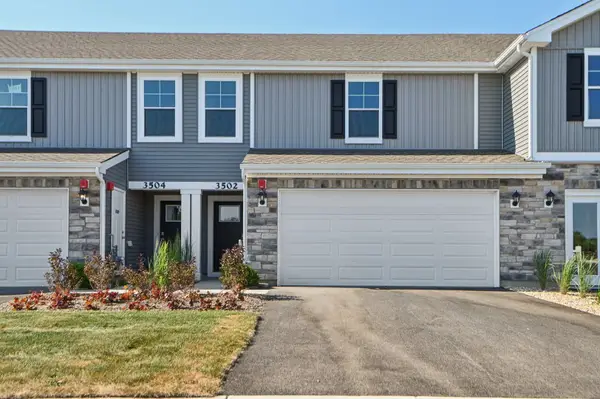 $335,990Active2 beds 3 baths1,665 sq. ft.
$335,990Active2 beds 3 baths1,665 sq. ft.3514 Richardson Circle, Yorkville, IL 60560
MLS# 12448779Listed by: DAYNAE GAUDIO - New
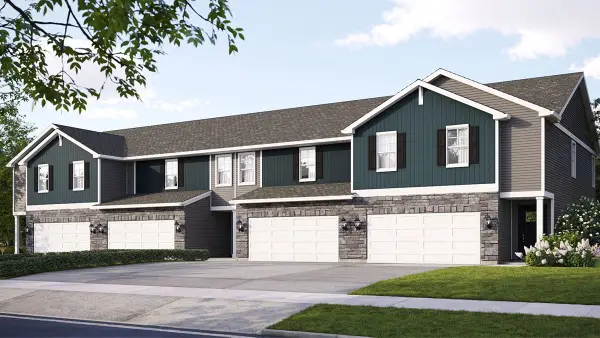 $350,990Active4 beds 3 baths1,845 sq. ft.
$350,990Active4 beds 3 baths1,845 sq. ft.3516 Richardson Circle, Yorkville, IL 60560
MLS# 12448784Listed by: DAYNAE GAUDIO - New
 $330,990Active2 beds 3 baths1,665 sq. ft.
$330,990Active2 beds 3 baths1,665 sq. ft.3513 Richardson Circle, Yorkville, IL 60560
MLS# 12448792Listed by: DAYNAE GAUDIO - New
 $100,000Active0.82 Acres
$100,000Active0.82 Acres7204 Fairway Drive, Yorkville, IL 60560
MLS# 12448501Listed by: COLDWELL BANKER REAL ESTATE GROUP - New
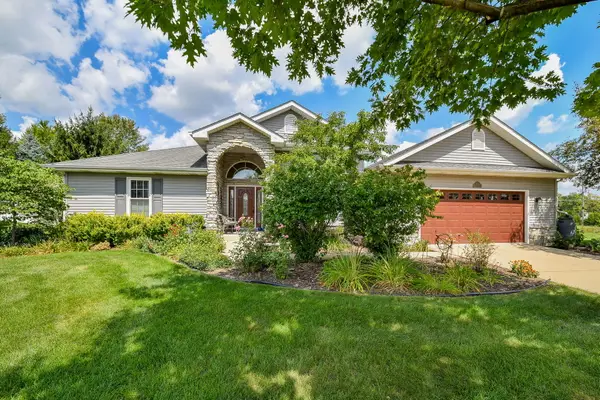 $450,000Active3 beds 4 baths2,150 sq. ft.
$450,000Active3 beds 4 baths2,150 sq. ft.2054 Kingsmill Court, Yorkville, IL 60560
MLS# 12446895Listed by: BAIRD & WARNER - New
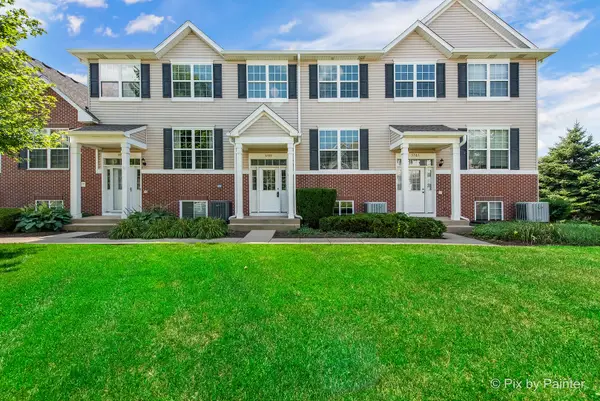 $319,900Active4 beds 3 baths1,785 sq. ft.
$319,900Active4 beds 3 baths1,785 sq. ft.3783 Bailey Road, Yorkville, IL 60560
MLS# 12442517Listed by: KELLER WILLIAMS INSPIRE - GENEVA - New
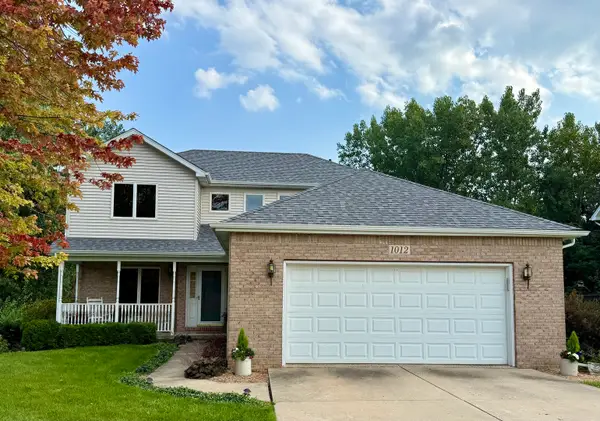 $474,990Active3 beds 4 baths2,800 sq. ft.
$474,990Active3 beds 4 baths2,800 sq. ft.1012 Independence Boulevard, Yorkville, IL 60560
MLS# 12439102Listed by: JOHN GREENE, REALTOR
