405 Shadow Wood Drive, Yorkville, IL 60560
Local realty services provided by:Better Homes and Gardens Real Estate Connections
405 Shadow Wood Drive,Yorkville, IL 60560
$420,000
- 4 Beds
- 4 Baths
- 2,460 sq. ft.
- Single family
- Pending
Listed by: jamie weimer
Office: kettley & co. inc. - yorkville
MLS#:12515319
Source:MLSNI
Price summary
- Price:$420,000
- Price per sq. ft.:$170.73
About this home
Seller says bring us an offer!! This is a great home in beautiful Yorkville and nestled in a highly desirable neighborhood with highly rated Yorkville Schools. This beautifully updated residence offers the perfect blend of convenience and tranquility. Enjoy close proximity to premier shopping, dining, and effortless access to I-88, all while savoring the peaceful, country-like ambiance of this charming subdivision. Truly, the best of both worlds. Situated on a generous corner lot spanning nearly half an acre of land with a new sprinkler system and a new large concrete patio. This outdoor space is perfect for grilling, relaxing, cooking your S'mores around the beautiful firepit and entertaining. Now step inside to discover fresh, modern updates including brand-new flooring and a crisp coat of paint. The partially finished basement expands your living space with a cozy family room, an additional bedroom with an en-suite bathroom just waiting for your finishing touches. Upstairs, the expansive primary suite is a true retreat, featuring soaring vaulted ceilings, a spacious walk-in closet, and a private en-suite bath. The second floor also has two additional bedrooms, another full bathroom and a versatile loft that offers endless possibilities in this space. You could turn this into another bedroom, additional hang out area for the kids, home office, guest room, or creative spaces. Plus, the basement bedroom adds even more flexibility. This home provides ample space inside and out. Quick close possible!
Contact an agent
Home facts
- Year built:2008
- Listing ID #:12515319
- Added:118 day(s) ago
- Updated:February 12, 2026 at 06:28 PM
Rooms and interior
- Bedrooms:4
- Total bathrooms:4
- Full bathrooms:3
- Half bathrooms:1
- Living area:2,460 sq. ft.
Heating and cooling
- Cooling:Central Air
- Heating:Natural Gas
Structure and exterior
- Roof:Asphalt
- Year built:2008
- Building area:2,460 sq. ft.
- Lot area:0.3 Acres
Utilities
- Water:Public
Finances and disclosures
- Price:$420,000
- Price per sq. ft.:$170.73
- Tax amount:$8,028 (2024)
New listings near 405 Shadow Wood Drive
- New
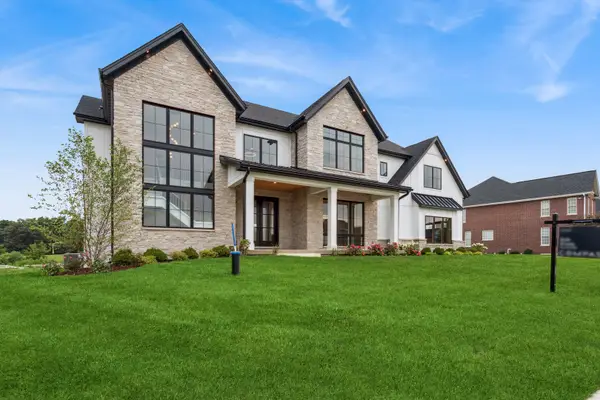 $1,399,999Active4 beds 4 baths4,000 sq. ft.
$1,399,999Active4 beds 4 baths4,000 sq. ft.5983 Championship Court, Yorkville, IL 60560
MLS# 12567343Listed by: COMPASS - New
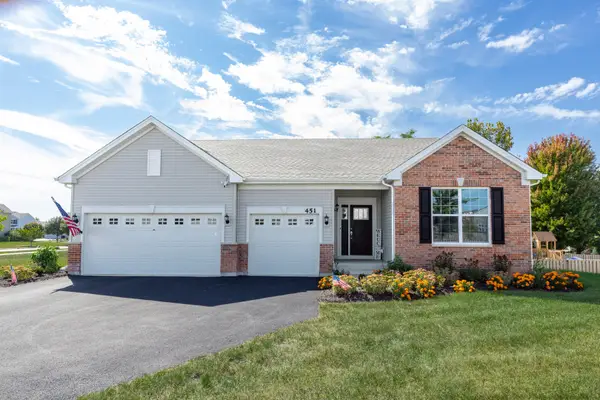 $579,000Active4 beds 3 baths2,441 sq. ft.
$579,000Active4 beds 3 baths2,441 sq. ft.451 Parkside Lane, Yorkville, IL 60560
MLS# 12538467Listed by: RE/MAX PROFESSIONALS SELECT 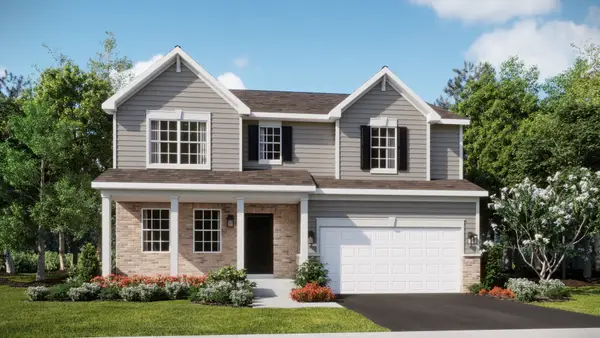 $514,300Pending4 beds 3 baths2,387 sq. ft.
$514,300Pending4 beds 3 baths2,387 sq. ft.2748 Elden Drive, Yorkville, IL 60560
MLS# 12565561Listed by: HOMESMART CONNECT LLC- New
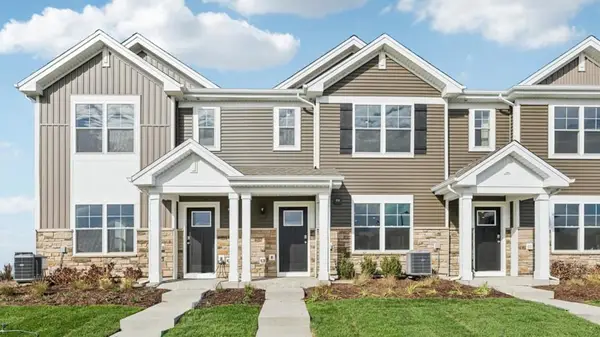 $299,990Active3 beds 3 baths1,543 sq. ft.
$299,990Active3 beds 3 baths1,543 sq. ft.3171 Grande Trail, Yorkville, IL 60560
MLS# 12563252Listed by: DAYNAE GAUDIO 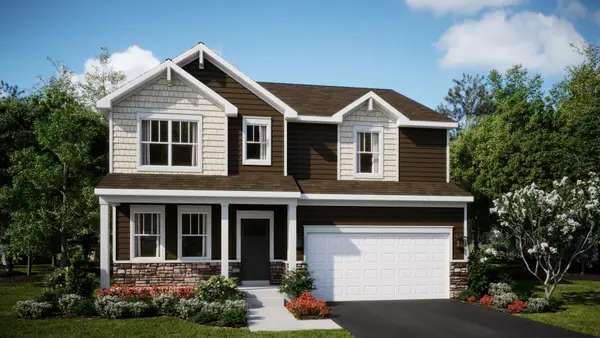 $509,795Pending4 beds 3 baths2,631 sq. ft.
$509,795Pending4 beds 3 baths2,631 sq. ft.2741 Elden Drive, Yorkville, IL 60560
MLS# 12563131Listed by: HOMESMART CONNECT LLC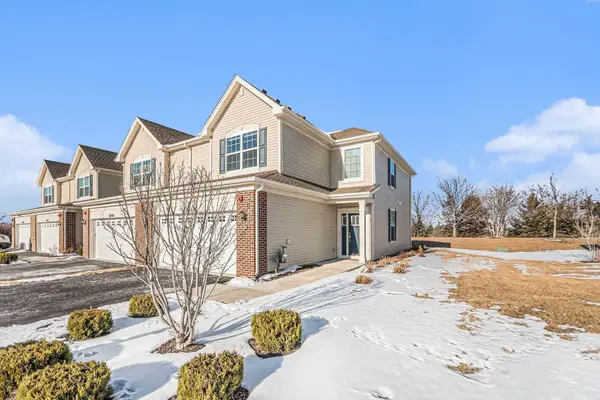 $310,000Pending3 beds 3 baths1,701 sq. ft.
$310,000Pending3 beds 3 baths1,701 sq. ft.1848 Wren Road, Yorkville, IL 60560
MLS# 12562148Listed by: KETTLEY & CO. INC. - YORKVILLE- New
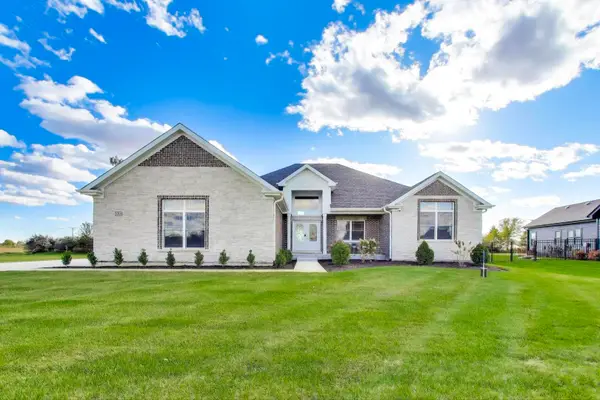 $725,000Active3 beds 3 baths2,700 sq. ft.
$725,000Active3 beds 3 baths2,700 sq. ft.5508 Legend Drive, Yorkville, IL 60560
MLS# 12560446Listed by: COMPASS 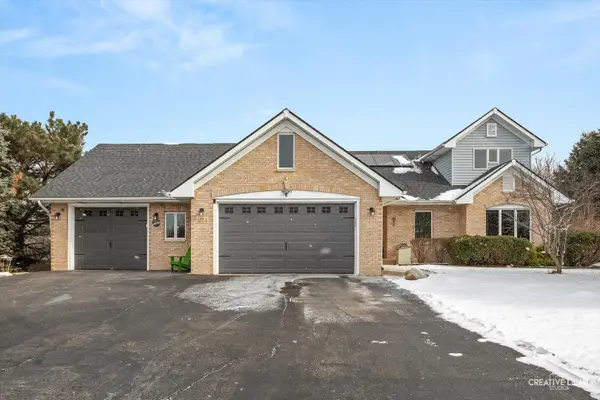 $430,000Pending4 beds 3 baths2,002 sq. ft.
$430,000Pending4 beds 3 baths2,002 sq. ft.1024 Independence Boulevard, Yorkville, IL 60560
MLS# 12558514Listed by: TRI-COUNTY PROPERTY MANAGEMENT & SALES LLC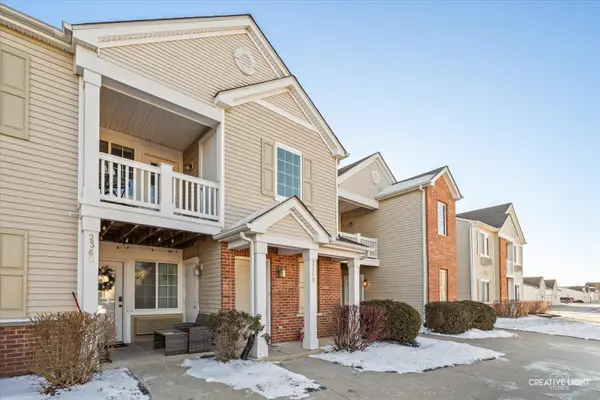 $169,000Pending1 beds 1 baths883 sq. ft.
$169,000Pending1 beds 1 baths883 sq. ft.236 Bertram Drive #O, Yorkville, IL 60560
MLS# 12555638Listed by: SUBURBAN LIFE REALTY, LTD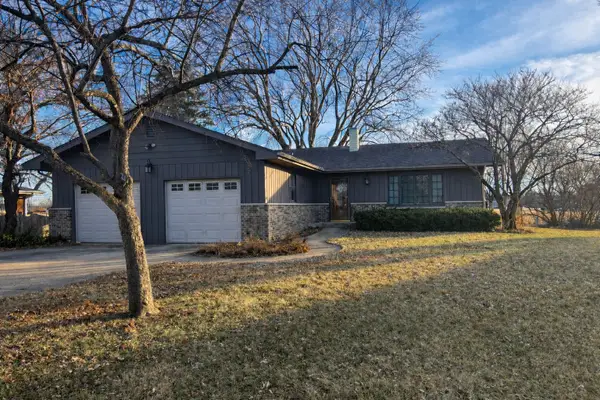 $369,000Pending3 beds 2 baths1,400 sq. ft.
$369,000Pending3 beds 2 baths1,400 sq. ft.220 Georgeanna Street, Yorkville, IL 60560
MLS# 12549761Listed by: BAIRD & WARNER

