4312 E Millbrook Circle, Yorkville, IL 60560
Local realty services provided by:Better Homes and Gardens Real Estate Connections
4312 E Millbrook Circle,Yorkville, IL 60560
$425,900
- 3 Beds
- 2 Baths
- 3,124 sq. ft.
- Single family
- Pending
Listed by: magdalena emmert
Office: kettley & co. inc. - yorkville
MLS#:12519709
Source:MLSNI
Price summary
- Price:$425,900
- Price per sq. ft.:$136.33
- Monthly HOA dues:$130
About this home
Built in 2018 and BETTER THAN NEW CONSTRUCTION WITH OVER $100,000 in UPDATES & UPGRADES. Welcome to the Colonies of Grand Reserve in Yorkville. This stunning 3 bedroom, 2 bathroom RANCH HOME with a FINISHED BASEMENT (2024) is TRULY MOVE IN READY. The low monthly HOA covers LANDSCAPING, LAWN MAINTENANCE & SNOW REMOVAL, so you can enjoy more FREE TIME and TRAVEL WITH PEACE OF MIND. INSIDE you will love the BRIGHT OPEN FLOOR PLAN that seamlessly connects the living room, kitchen and dining area, creating the perfect space for gathering, entertaining and everyday living. The living room features a GORGEOUS BUILT IN gas FIREPLACE with STONE surround and MANTEL that adds warmth and style to the heart of the home. The KITCHEN is EQUALLY IMPRESSIVE with UPGRADED CABINETS, STAINLESS STEEL appliances, custom OVERSIZED ISLAND, Atlas WHITE QUARTZ countertop, BLANCO composite SINK, glass tile BACKSPLASH & under cabinet LIGHTHING. Recessed lighting and some Lutron controlled keep the space bright and welcoming. The PRIVATE MASTER BEDROOM includes an ensuite bath with a WALK-IN SHOWER and SEAT plus a HUGE walk-in closet with CALIFORNIA CLOSET ORGANIZERS. TWO additional bedrooms, a SECOND full bath, LAUNDRY ROOM with upgraded cabinetry and a 2 car attached garage with extra storage complete the main level. The BEAUTIFULLY FINISHED BASEMENT completed in 2024 DOUBLES YOUR LIVING SPACE with a LARGE GATHERING AREA ideal for TV viewing, GAME NIGHTS and HOSTING FRIENDS & FAMILY, along with a MASSIVE STORAGE and UTILITY ROOM. ADDITIONAL UPGRADES INCLUDE: carpet with SOFT GEL PADDING, cellulose BLINDS, FRAMED MIRRORS in both bathrooms, CEILING FANS and UPGRADED LIGHT FIXTURES in the kitchen and foyer. OUTSIDE you will enjoy a beautiful PAVER PATIO and PROFESSIONALLY LANDSCAPED YARD with easy access to the neighborhood WALKING PATH. ACCESSIBILITY FEATURES include TALLER TOILETS & VANITIES, WIDER DOORWAYS & HALLWAYS, NO INTERIOR STEPS and a SHOWER SEAT. SMART FEATURES INCLUDE: Ring doorbell and Ecobee thermostat. Conveniently located with EASY ACCESS to Rt 47, Rt 34 and I 88, this home is JUST MINUTES FROM the new COSTCO, SHOPPING, DINING and everyday essentials. It is also a SHORT DRIVE to local hospitals, restaurants, downtown Yorkville, the Riverfront Park and everything historic downtown has to offer. Yorkville continues to grow while maintaining its SMALL TOWN CHARM, VIBRANT LOCAL EVENTS and highly rated School District 115, making it a WONDERFUL PLACE TO CALL HOME! (PROFESSIONAL PHOTOS COMING SOON)
Contact an agent
Home facts
- Year built:2018
- Listing ID #:12519709
- Added:43 day(s) ago
- Updated:January 03, 2026 at 09:00 AM
Rooms and interior
- Bedrooms:3
- Total bathrooms:2
- Full bathrooms:2
- Living area:3,124 sq. ft.
Heating and cooling
- Cooling:Central Air
- Heating:Forced Air, Natural Gas
Structure and exterior
- Roof:Asphalt
- Year built:2018
- Building area:3,124 sq. ft.
- Lot area:0.14 Acres
Schools
- High school:Yorkville High School
- Middle school:Yorkville Middle School
- Elementary school:Autumn Creek Elementary School
Utilities
- Water:Public
- Sewer:Public Sewer
Finances and disclosures
- Price:$425,900
- Price per sq. ft.:$136.33
- Tax amount:$7,979 (2023)
New listings near 4312 E Millbrook Circle
- New
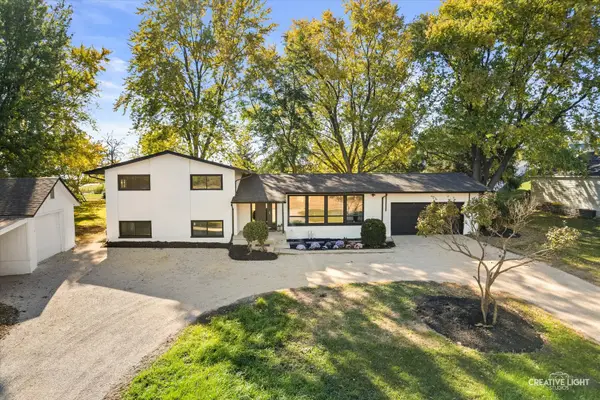 $549,900Active5 beds 3 baths2,250 sq. ft.
$549,900Active5 beds 3 baths2,250 sq. ft.10480 Legion Road, Yorkville, IL 60560
MLS# 12539618Listed by: A.P. REALTY GROUP, INC. - Open Sat, 1 to 3pmNew
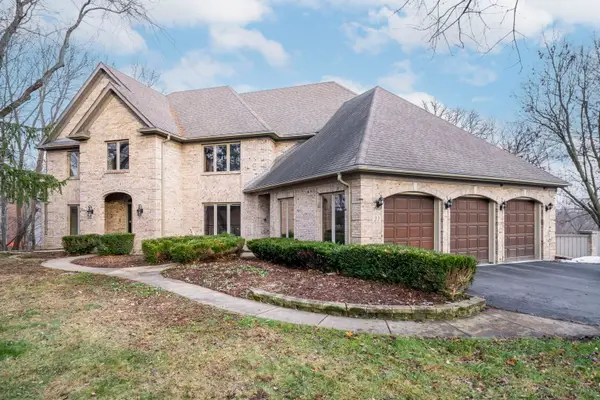 $700,000Active4 beds 6 baths3,866 sq. ft.
$700,000Active4 beds 6 baths3,866 sq. ft.21 Canyon Court, Yorkville, IL 60560
MLS# 12521703Listed by: KELLER WILLIAMS INFINITY - New
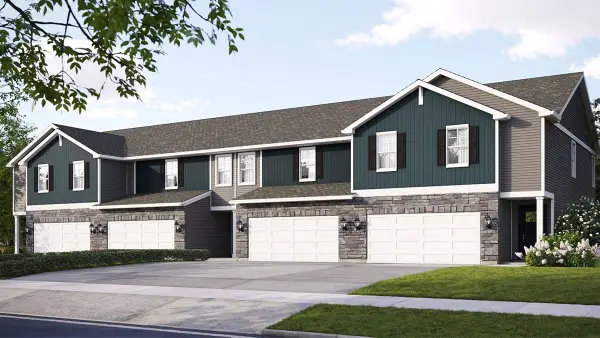 $323,990Active3 beds 3 baths1,665 sq. ft.
$323,990Active3 beds 3 baths1,665 sq. ft.3504 Richardson Circle, Yorkville, IL 60560
MLS# 12538751Listed by: DAYNAE GAUDIO - New
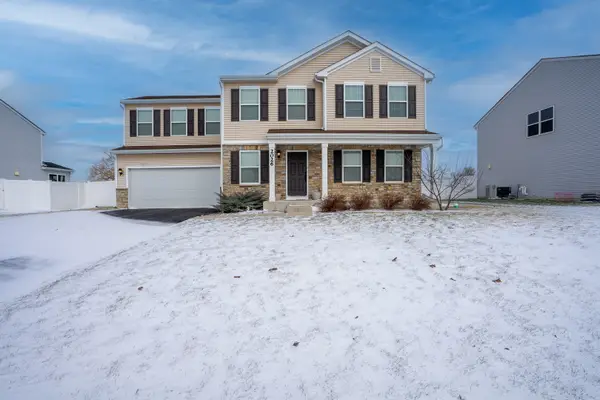 $425,000Active4 beds 3 baths2,259 sq. ft.
$425,000Active4 beds 3 baths2,259 sq. ft.2026 Gleneagles Lane, Yorkville, IL 60560
MLS# 12491676Listed by: WIRTZ REAL ESTATE GROUP INC. - New
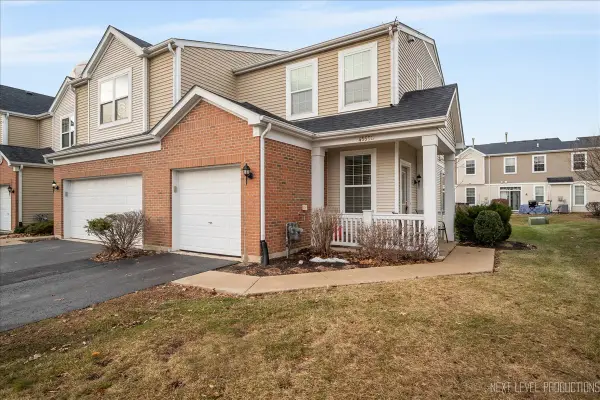 $219,500Active2 beds 2 baths1,110 sq. ft.
$219,500Active2 beds 2 baths1,110 sq. ft.4555 Camden Lane #D, Yorkville, IL 60560
MLS# 12536456Listed by: PILMER REAL ESTATE, INC - New
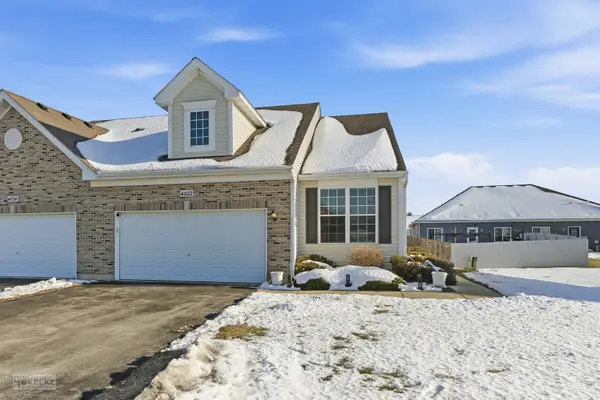 $334,900Active2 beds 2 baths1,337 sq. ft.
$334,900Active2 beds 2 baths1,337 sq. ft.4022 Shoeger Court, Yorkville, IL 60560
MLS# 12535747Listed by: COLDWELL BANKER REAL ESTATE GROUP 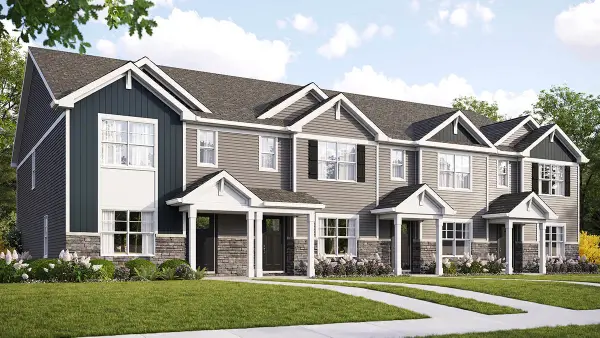 $324,990Pending3 beds 3 baths1,543 sq. ft.
$324,990Pending3 beds 3 baths1,543 sq. ft.2322 Noble Lane, Yorkville, IL 60560
MLS# 12536644Listed by: DAYNAE GAUDIO- New
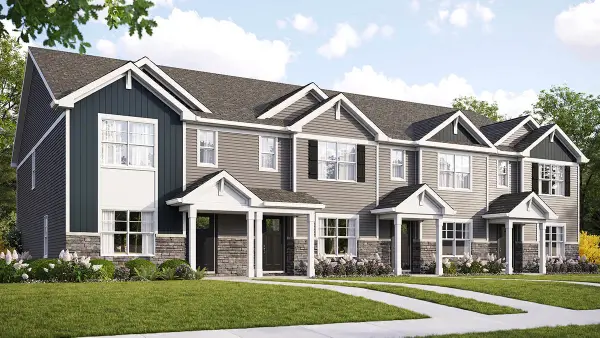 $309,990Active3 beds 3 baths1,543 sq. ft.
$309,990Active3 beds 3 baths1,543 sq. ft.2318 Noble Lane, Yorkville, IL 60560
MLS# 12536645Listed by: DAYNAE GAUDIO 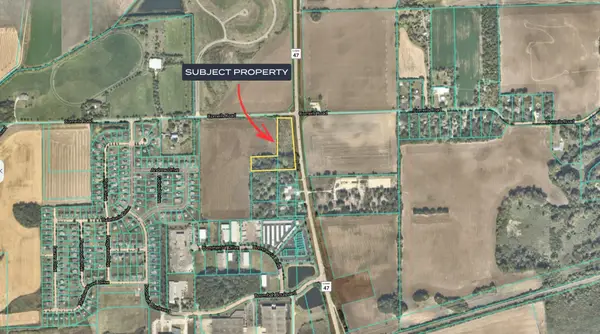 $1,695,000Active4.25 Acres
$1,695,000Active4.25 AcresAddress Withheld By Seller, Yorkville, IL 60560
MLS# 12510006Listed by: EXP REALTY - ST. CHARLES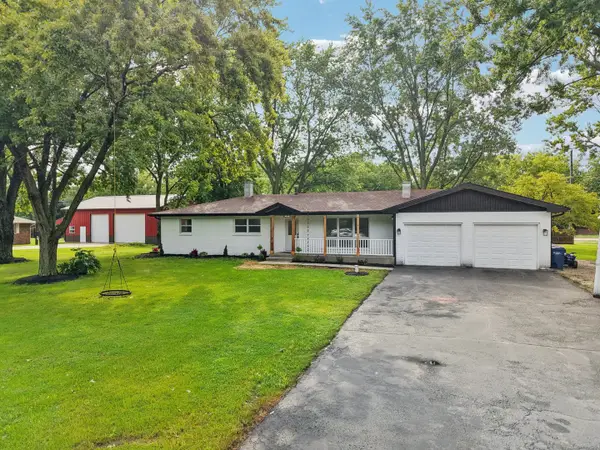 $445,000Active3 beds 2 baths1,652 sq. ft.
$445,000Active3 beds 2 baths1,652 sq. ft.23 Oak Lawn Avenue, Yorkville, IL 60560
MLS# 12525409Listed by: EXP REALTY
