495 Timber Oak Lane, Yorkville, IL 60560
Local realty services provided by:Better Homes and Gardens Real Estate Connections
Listed by: kimberly grant
Office: john greene, realtor
MLS#:12440319
Source:MLSNI
Price summary
- Price:$693,000
- Price per sq. ft.:$192.45
About this home
Why wait a year for a new build when this stunning, move-in ready home is available now? Set high on a hill in a wooded neighborhood near the Fox River and historic downtown Yorkville, this spacious property blends modern design, comfort, and convenience.From its bold exterior finishes to its open, light-filled floor plan, every detail has been thoughtfully designed. Situated on one of the largest lots in the neighborhood-over 2/3 of an acre-you'll enjoy wooded views from your expansive deck, a deep-pour walk-out basement with plumbing rough in, and plenty of space for year-round activities. As you enter into this stunning home, you are greeted by the cozy living room and spacious dining room which allows for ample space for entertaining. The open-concept family room connects to the kitchen and casual dining space, with a fireplace for cozy nights. With two living spaces and two dining areas, this home is ideal for gatherings, holidays, and everyday comfort.The luxury kitchen features sleek modern finishes, quartz countertops, matching appliances, and room for every chef in the family. Warm, wood-look luxury vinyl plank floors flow throughout the first floor, adding both beauty and durability. And rounding out the first floor is a study (could be used as a fifth bedroom) and a well appointed full bath. Upstairs, you'll find four large bedrooms and two full bathrooms. The primary suite is truly a retreat-large enough for a bedroom and sitting area, complete with a wall-mounted fireplace. The spa-like en suite bath offers a walk-in shower, private water closet, and a massive walk-in closet that feels like its own room. Each additional bedroom boasts oversized closets, and the second-floor laundry room makes chores a breeze. Located just half a mile from the Fox River kayak launch and downtown Yorkville's restaurants, ice cream shops, and bars-you can even catch river views from the second story!Don't miss the chance to own this gem in one of Yorkville's most beautiful wooded neighborhoods.
Contact an agent
Home facts
- Year built:2023
- Listing ID #:12440319
- Added:141 day(s) ago
- Updated:January 03, 2026 at 11:48 AM
Rooms and interior
- Bedrooms:4
- Total bathrooms:3
- Full bathrooms:3
- Living area:3,601 sq. ft.
Heating and cooling
- Cooling:Central Air
- Heating:Natural Gas
Structure and exterior
- Roof:Asphalt
- Year built:2023
- Building area:3,601 sq. ft.
Schools
- High school:Yorkville High School
- Middle school:Yorkville Middle School
- Elementary school:Circle Center Grade School
Utilities
- Water:Public
- Sewer:Public Sewer
Finances and disclosures
- Price:$693,000
- Price per sq. ft.:$192.45
- Tax amount:$17,054 (2024)
New listings near 495 Timber Oak Lane
- New
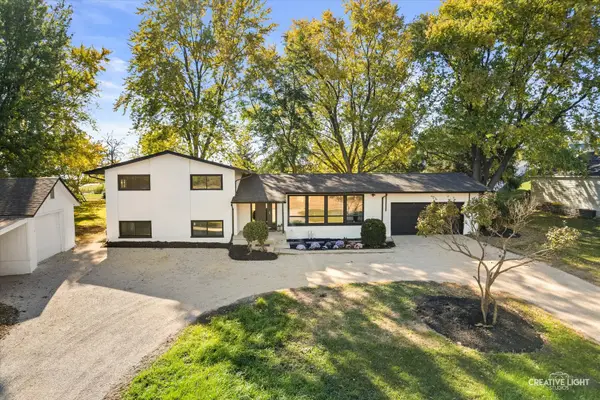 $549,900Active5 beds 3 baths2,250 sq. ft.
$549,900Active5 beds 3 baths2,250 sq. ft.10480 Legion Road, Yorkville, IL 60560
MLS# 12539618Listed by: A.P. REALTY GROUP, INC. - Open Sat, 1 to 3pmNew
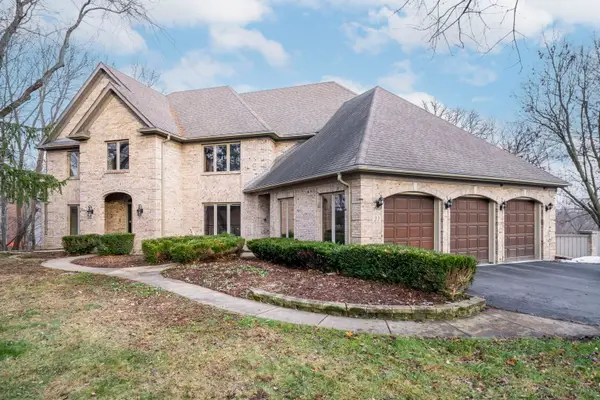 $700,000Active4 beds 6 baths3,866 sq. ft.
$700,000Active4 beds 6 baths3,866 sq. ft.21 Canyon Court, Yorkville, IL 60560
MLS# 12521703Listed by: KELLER WILLIAMS INFINITY - New
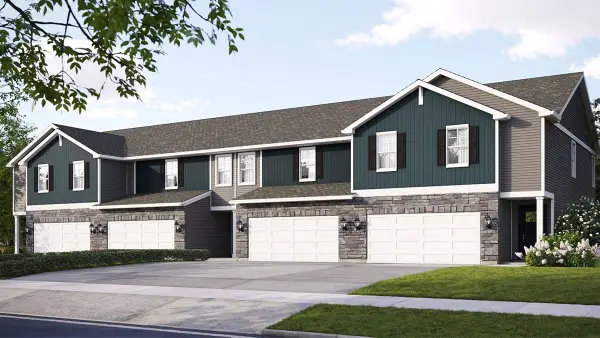 $323,990Active3 beds 3 baths1,665 sq. ft.
$323,990Active3 beds 3 baths1,665 sq. ft.3504 Richardson Circle, Yorkville, IL 60560
MLS# 12538751Listed by: DAYNAE GAUDIO - New
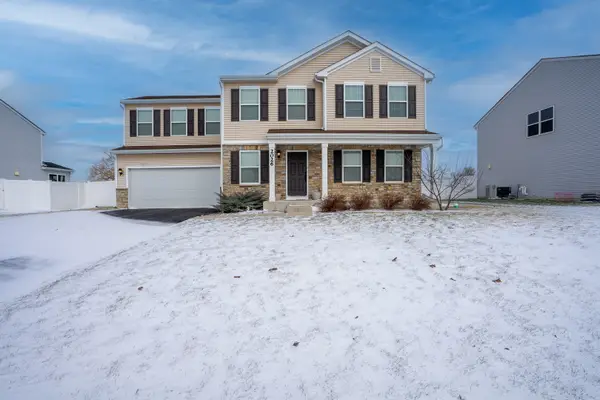 $425,000Active4 beds 3 baths2,259 sq. ft.
$425,000Active4 beds 3 baths2,259 sq. ft.2026 Gleneagles Lane, Yorkville, IL 60560
MLS# 12491676Listed by: WIRTZ REAL ESTATE GROUP INC. - New
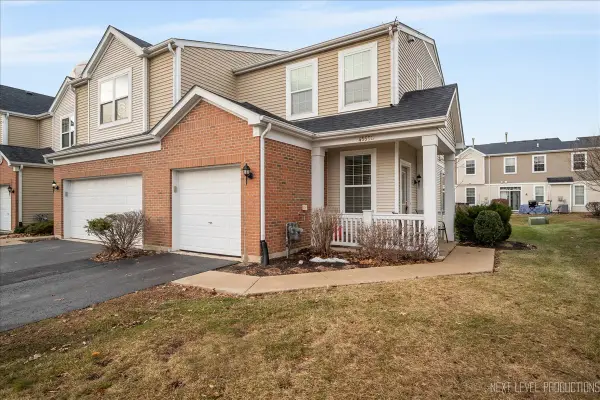 $219,500Active2 beds 2 baths1,110 sq. ft.
$219,500Active2 beds 2 baths1,110 sq. ft.4555 Camden Lane #D, Yorkville, IL 60560
MLS# 12536456Listed by: PILMER REAL ESTATE, INC - New
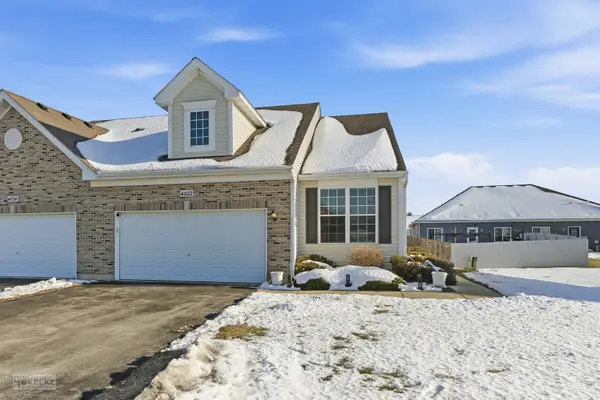 $334,900Active2 beds 2 baths1,337 sq. ft.
$334,900Active2 beds 2 baths1,337 sq. ft.4022 Shoeger Court, Yorkville, IL 60560
MLS# 12535747Listed by: COLDWELL BANKER REAL ESTATE GROUP 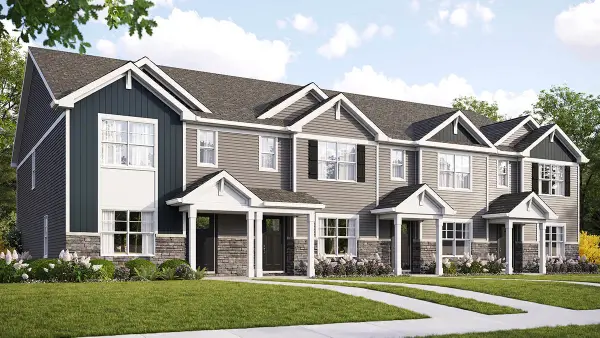 $324,990Pending3 beds 3 baths1,543 sq. ft.
$324,990Pending3 beds 3 baths1,543 sq. ft.2322 Noble Lane, Yorkville, IL 60560
MLS# 12536644Listed by: DAYNAE GAUDIO- New
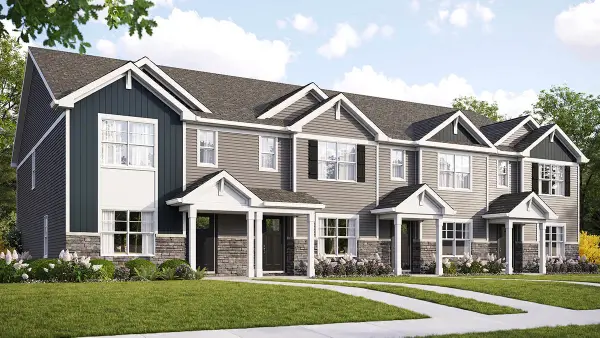 $309,990Active3 beds 3 baths1,543 sq. ft.
$309,990Active3 beds 3 baths1,543 sq. ft.2318 Noble Lane, Yorkville, IL 60560
MLS# 12536645Listed by: DAYNAE GAUDIO 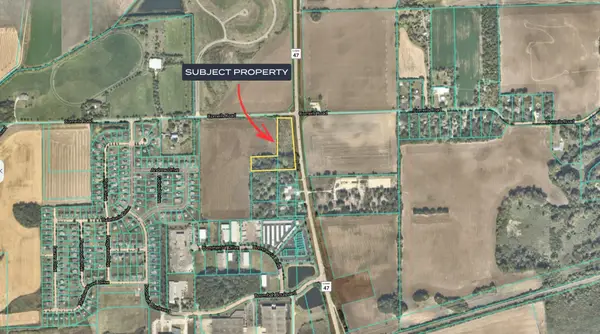 $1,695,000Active4.25 Acres
$1,695,000Active4.25 AcresAddress Withheld By Seller, Yorkville, IL 60560
MLS# 12510006Listed by: EXP REALTY - ST. CHARLES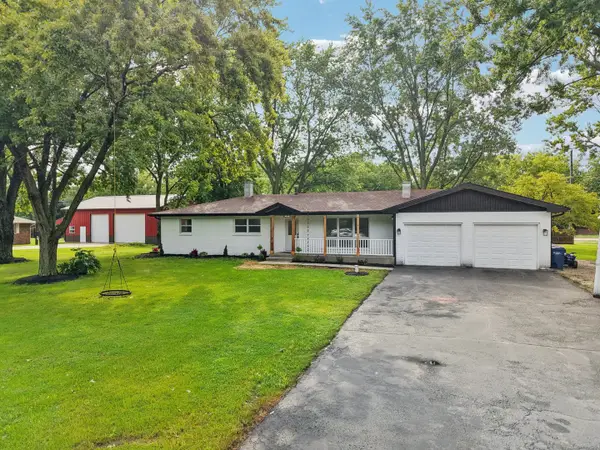 $445,000Active3 beds 2 baths1,652 sq. ft.
$445,000Active3 beds 2 baths1,652 sq. ft.23 Oak Lawn Avenue, Yorkville, IL 60560
MLS# 12525409Listed by: EXP REALTY
