5508 Legend Drive, Yorkville, IL 60560
Local realty services provided by:Better Homes and Gardens Real Estate Connections
5508 Legend Drive,Yorkville, IL 60560
$740,000
- 3 Beds
- 3 Baths
- 2,700 sq. ft.
- Single family
- Active
Listed by: kyle evans
Office: compass
MLS#:12504068
Source:MLSNI
Price summary
- Price:$740,000
- Price per sq. ft.:$274.07
About this home
Luxury custom ranch in the prestigious whitetail ridge golf course community. Experience the perfect blend of elegance, craftsmanship, and modern design in this exceptional custom built ranch located in the exclusive whitetail ridge golf course community. Surrounded by rolling fairways this home offers a refined lifestyle with access to an 18-hole championship course, clubhouse, and full service restaurant and bar. From the moment you arrive, the full brick and stone exterior commands attention with timeless curb appeal and architectural presence. Step inside to find an open concept layout enhanced by 15 foot vaulted ceilings, expansive windows, and skylights that fill the home with natural light. A dramatic floor to ceiling stone fireplace serves as the centerpiece of the great room perfect for gatherings or quiet evenings by the fire. The chef inspired kitchen is a true showpiece, featuring Thermador stainless steel appliances, a stunning 9x6 quartz island, and a seamless quartz backsplash that defines luxury and functionality. A custom butler's pantry with a stone accent wall and floating shelves provides additional prep and storage space while maintaining a sleek aesthetic. Throughout the home, Brazilian cherry hardwood floors add warmth and sophistication. The expansive lower level with 9 foot ceilings and roughed in plumbing offers endless potential for a recreation room, additional bedrooms, or a home theater tailored to your vision. Enjoy the assurance of quality construction with a 10-year full structural and systems warranty, covering the roof, foundation, mechanicals, and more. Schedule your showing today!
Contact an agent
Home facts
- Year built:2025
- Listing ID #:12504068
- Added:109 day(s) ago
- Updated:February 12, 2026 at 06:28 PM
Rooms and interior
- Bedrooms:3
- Total bathrooms:3
- Full bathrooms:2
- Half bathrooms:1
- Living area:2,700 sq. ft.
Heating and cooling
- Cooling:Central Air
- Heating:Natural Gas
Structure and exterior
- Year built:2025
- Building area:2,700 sq. ft.
- Lot area:0.81 Acres
Finances and disclosures
- Price:$740,000
- Price per sq. ft.:$274.07
- Tax amount:$1,247 (2024)
New listings near 5508 Legend Drive
- New
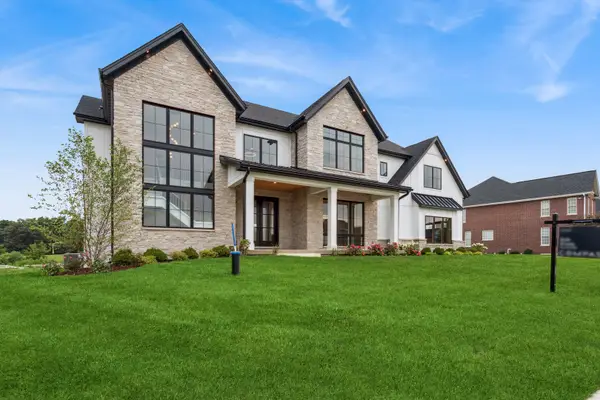 $1,399,999Active4 beds 4 baths4,000 sq. ft.
$1,399,999Active4 beds 4 baths4,000 sq. ft.5983 Championship Court, Yorkville, IL 60560
MLS# 12567343Listed by: COMPASS - New
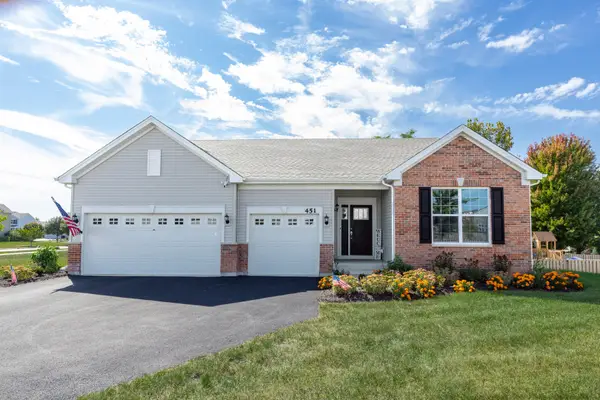 $579,000Active4 beds 3 baths2,441 sq. ft.
$579,000Active4 beds 3 baths2,441 sq. ft.451 Parkside Lane, Yorkville, IL 60560
MLS# 12538467Listed by: RE/MAX PROFESSIONALS SELECT 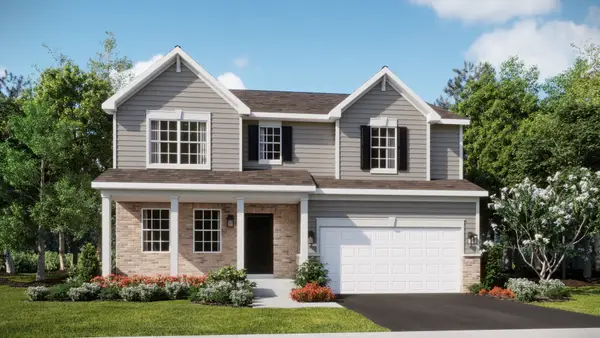 $514,300Pending4 beds 3 baths2,387 sq. ft.
$514,300Pending4 beds 3 baths2,387 sq. ft.2748 Elden Drive, Yorkville, IL 60560
MLS# 12565561Listed by: HOMESMART CONNECT LLC- New
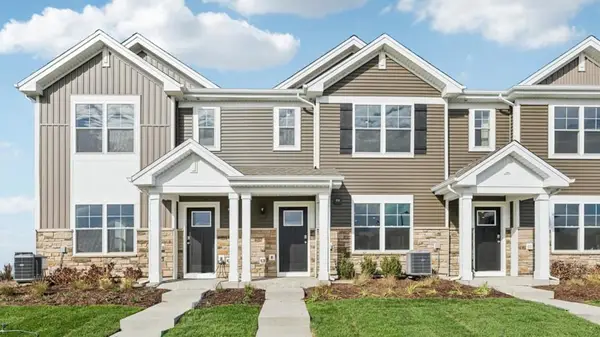 $299,990Active3 beds 3 baths1,543 sq. ft.
$299,990Active3 beds 3 baths1,543 sq. ft.3171 Grande Trail, Yorkville, IL 60560
MLS# 12563252Listed by: DAYNAE GAUDIO 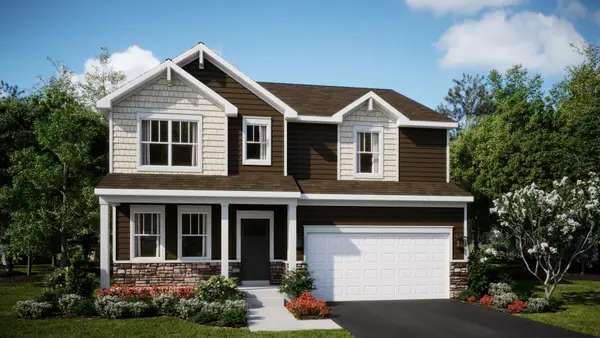 $509,795Pending4 beds 3 baths2,631 sq. ft.
$509,795Pending4 beds 3 baths2,631 sq. ft.2741 Elden Drive, Yorkville, IL 60560
MLS# 12563131Listed by: HOMESMART CONNECT LLC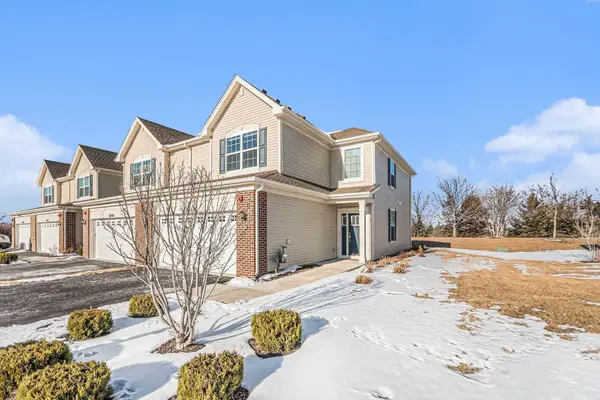 $310,000Pending3 beds 3 baths1,701 sq. ft.
$310,000Pending3 beds 3 baths1,701 sq. ft.1848 Wren Road, Yorkville, IL 60560
MLS# 12562148Listed by: KETTLEY & CO. INC. - YORKVILLE- New
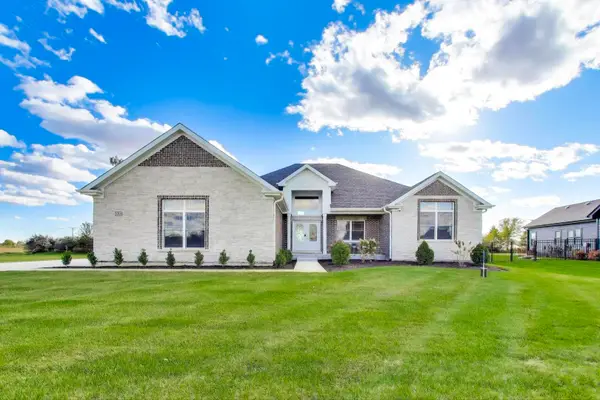 $725,000Active3 beds 3 baths2,700 sq. ft.
$725,000Active3 beds 3 baths2,700 sq. ft.5508 Legend Drive, Yorkville, IL 60560
MLS# 12560446Listed by: COMPASS 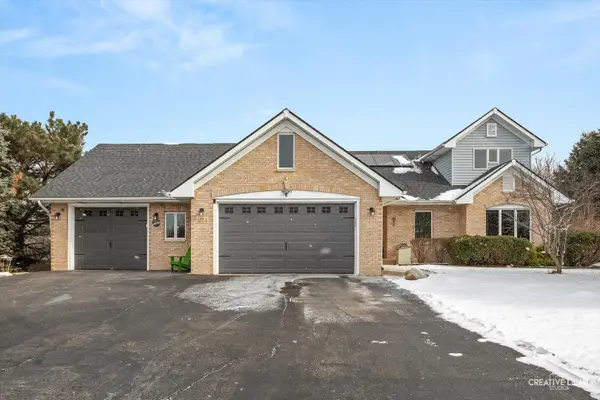 $430,000Pending4 beds 3 baths2,002 sq. ft.
$430,000Pending4 beds 3 baths2,002 sq. ft.1024 Independence Boulevard, Yorkville, IL 60560
MLS# 12558514Listed by: TRI-COUNTY PROPERTY MANAGEMENT & SALES LLC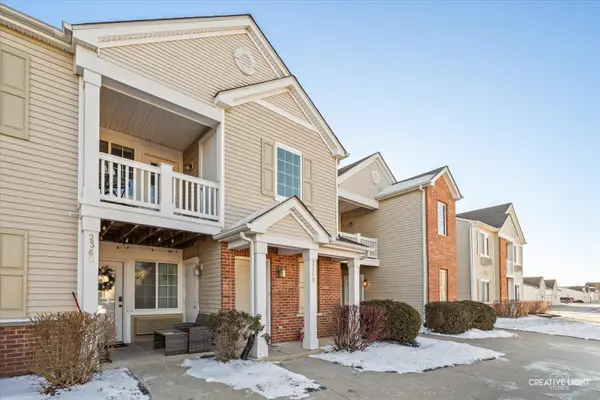 $169,000Pending1 beds 1 baths883 sq. ft.
$169,000Pending1 beds 1 baths883 sq. ft.236 Bertram Drive #O, Yorkville, IL 60560
MLS# 12555638Listed by: SUBURBAN LIFE REALTY, LTD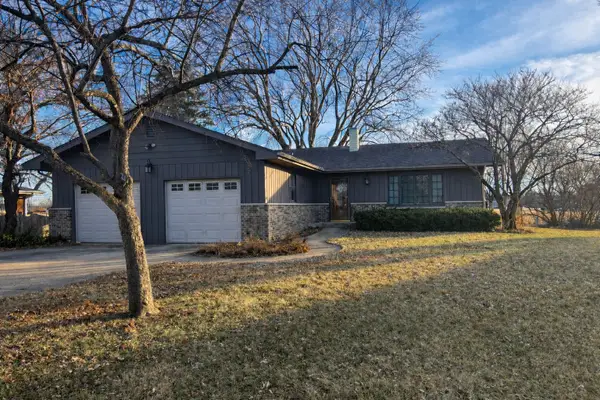 $369,000Pending3 beds 2 baths1,400 sq. ft.
$369,000Pending3 beds 2 baths1,400 sq. ft.220 Georgeanna Street, Yorkville, IL 60560
MLS# 12549761Listed by: BAIRD & WARNER

