62 Timberview Lane, Yorkville, IL 60560
Local realty services provided by:Better Homes and Gardens Real Estate Star Homes
62 Timberview Lane,Yorkville, IL 60560
$1,490,000
- 5 Beds
- 5 Baths
- 11,516 sq. ft.
- Single family
- Pending
Listed by: adam stary
Office: exp realty
MLS#:12539243
Source:MLSNI
Price summary
- Price:$1,490,000
- Price per sq. ft.:$129.39
- Monthly HOA dues:$19.83
About this home
Welcome to this stunning riverside Estate, boasting over 11,000 sqft - where timeless elegance meets natural beauty. Nestled on 2.27 acres of lush, tree-lined privacy, this luxury home seamlessly blends sophistication, modern convenience and unparalleled privacy, truly a rare find. Inside, the entire home features exquisite porcelain finishes, complemented by newly installed striking white oak flooring. The heart of the home is a designer kitchen featuring a massive island with a sink, porcelain countertops, oversized wine fridge, and over $100K in top-of-the-line appliances including a Miele refrigerator and dishwasher, Gaggenau steam microwave oven, and warming drawer-perfect for entertaining. The dramatic 2-story family room with a striking floor-to-ceiling stone fireplace sets the tone for upscale living. All bathrooms updated and boast sleek, durable porcelain tile and marble flooring in the laundry room for a fresh, contemporary look. The custom master closet is a true experience and an absolute showpiece-with extensive built-in shelving, motion censored lights and thoughtful organization throughout. This home is built for comfort and efficiency with zoned HVAC (4 units), two water heaters, and Anderson Windows throughout. The recently remodeled basement offers a full in-law arrangement with second kitchen, stone fireplace, bedroom, bathroom and a theater room that elevates everyday living to something extraordinary. Step outside to enjoy a professionally landscaped yard with a brick paver patio, three brand-new decks, and an in-ground sprinkler system that you can control right from your phone. Located in a peaceful neighborhood, this estate is truly a dream come true for water lovers! With direct access to the river, perfect for kayaking, fishing, or simply soaking in the view, this is more than a home-it's a lifestyle.
Contact an agent
Home facts
- Year built:2007
- Listing ID #:12539243
- Added:131 day(s) ago
- Updated:January 07, 2026 at 08:54 AM
Rooms and interior
- Bedrooms:5
- Total bathrooms:5
- Full bathrooms:4
- Half bathrooms:1
- Living area:11,516 sq. ft.
Heating and cooling
- Cooling:Central Air
- Heating:Natural Gas
Structure and exterior
- Roof:Asphalt
- Year built:2007
- Building area:11,516 sq. ft.
- Lot area:2.27 Acres
Schools
- High school:Yorkville High School
- Middle school:Yorkville Intermediate School
- Elementary school:Autumn Creek Elementary School
Finances and disclosures
- Price:$1,490,000
- Price per sq. ft.:$129.39
- Tax amount:$25,680 (2024)
New listings near 62 Timberview Lane
- New
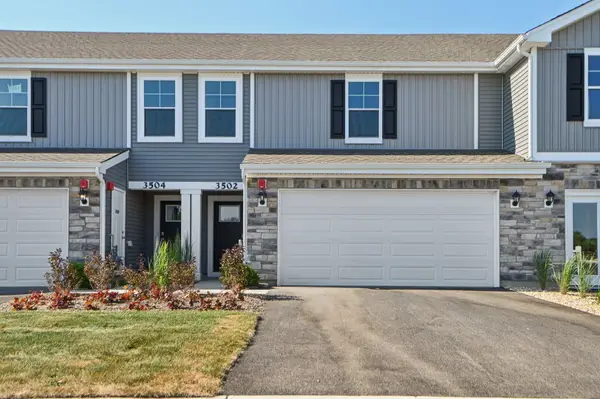 $319,990Active3 beds 3 baths1,665 sq. ft.
$319,990Active3 beds 3 baths1,665 sq. ft.3514 Richardson Circle, Yorkville, IL 60560
MLS# 12539881Listed by: DAYNAE GAUDIO - New
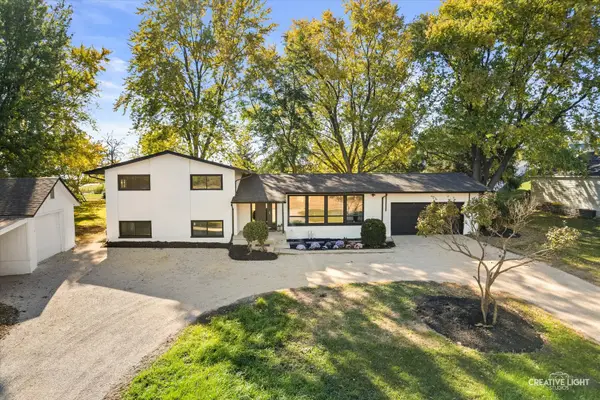 $549,900Active5 beds 3 baths2,250 sq. ft.
$549,900Active5 beds 3 baths2,250 sq. ft.10480 Legion Road, Yorkville, IL 60560
MLS# 12539618Listed by: A.P. REALTY GROUP, INC. - New
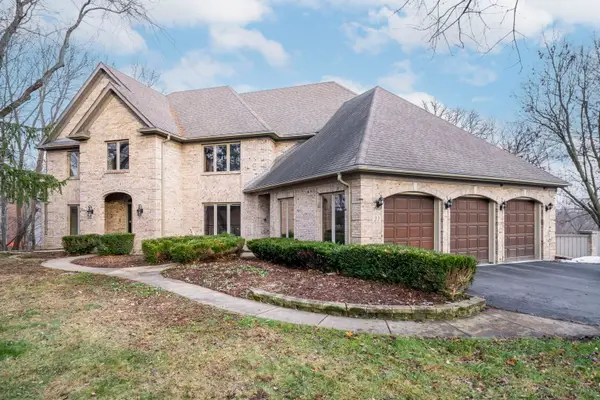 $700,000Active4 beds 6 baths3,866 sq. ft.
$700,000Active4 beds 6 baths3,866 sq. ft.21 Canyon Court, Yorkville, IL 60560
MLS# 12521703Listed by: KELLER WILLIAMS INFINITY - New
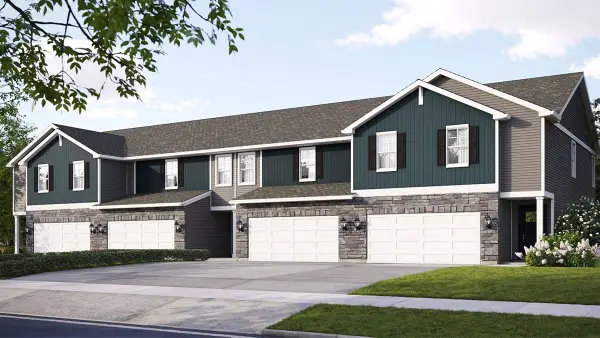 $323,990Active3 beds 3 baths1,665 sq. ft.
$323,990Active3 beds 3 baths1,665 sq. ft.3504 Richardson Circle, Yorkville, IL 60560
MLS# 12538751Listed by: DAYNAE GAUDIO - New
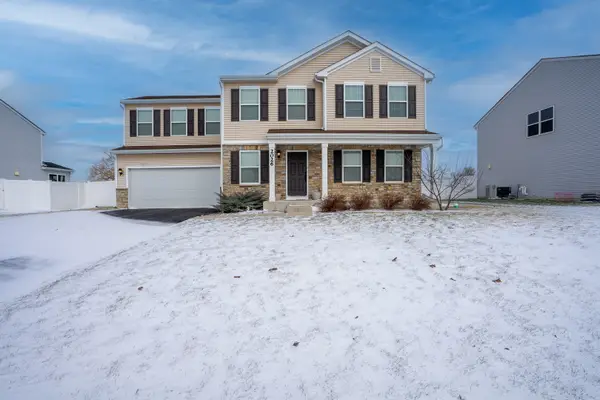 $425,000Active4 beds 3 baths2,259 sq. ft.
$425,000Active4 beds 3 baths2,259 sq. ft.2026 Gleneagles Lane, Yorkville, IL 60560
MLS# 12491676Listed by: WIRTZ REAL ESTATE GROUP INC. - New
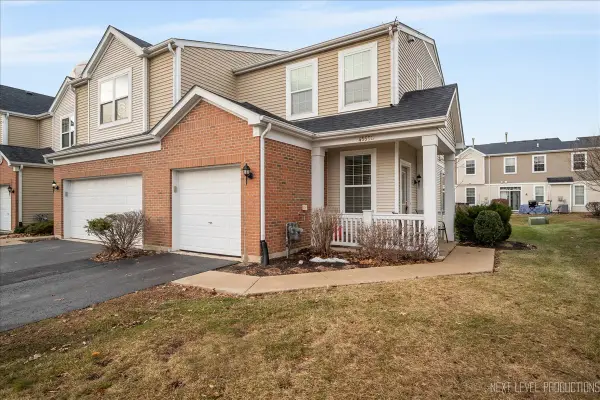 $219,500Active2 beds 2 baths1,110 sq. ft.
$219,500Active2 beds 2 baths1,110 sq. ft.4555 Camden Lane #D, Yorkville, IL 60560
MLS# 12536456Listed by: PILMER REAL ESTATE, INC 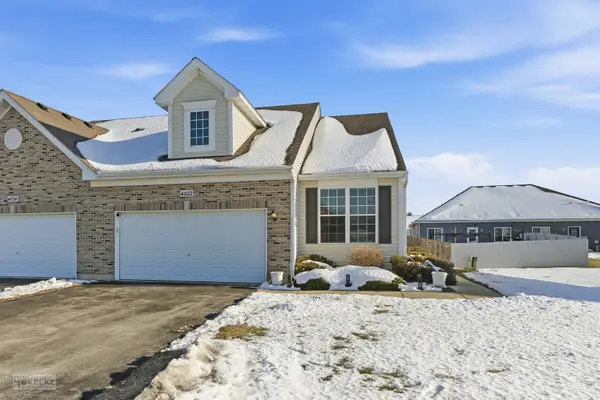 $334,900Active2 beds 2 baths2,674 sq. ft.
$334,900Active2 beds 2 baths2,674 sq. ft.4022 Shoeger Court, Yorkville, IL 60560
MLS# 12535747Listed by: COLDWELL BANKER REAL ESTATE GROUP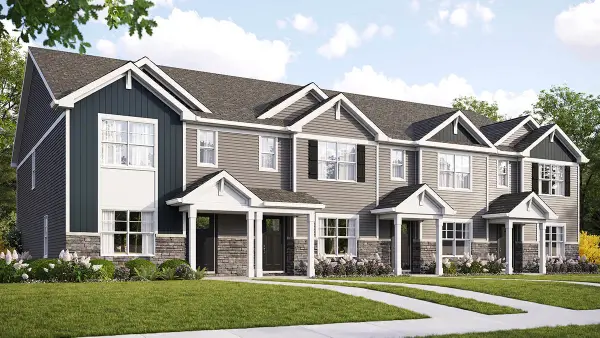 $324,990Pending3 beds 3 baths1,543 sq. ft.
$324,990Pending3 beds 3 baths1,543 sq. ft.2322 Noble Lane, Yorkville, IL 60560
MLS# 12536644Listed by: DAYNAE GAUDIO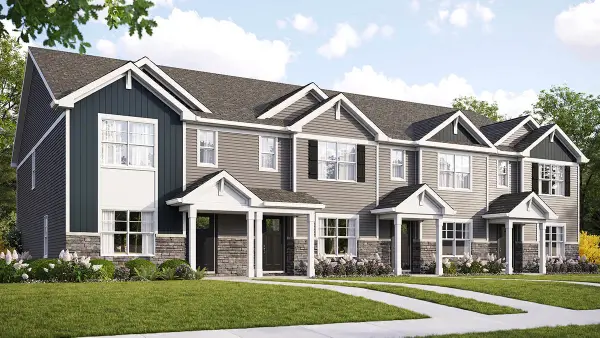 $309,990Active3 beds 3 baths1,543 sq. ft.
$309,990Active3 beds 3 baths1,543 sq. ft.2318 Noble Lane, Yorkville, IL 60560
MLS# 12536645Listed by: DAYNAE GAUDIO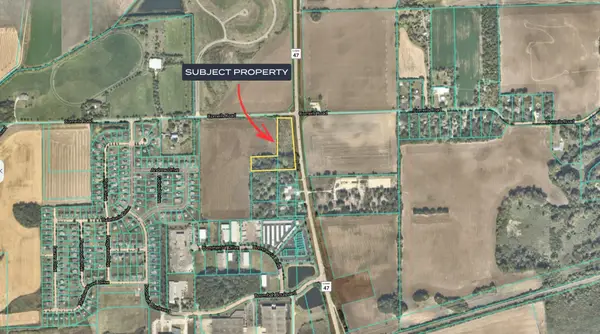 $1,695,000Active4.25 Acres
$1,695,000Active4.25 AcresAddress Withheld By Seller, Yorkville, IL 60560
MLS# 12510006Listed by: EXP REALTY - ST. CHARLES
