665 Braemore Lane, Yorkville, IL 60560
Local realty services provided by:Better Homes and Gardens Real Estate Connections
665 Braemore Lane,Yorkville, IL 60560
$439,995
- 4 Beds
- 3 Baths
- 2,282 sq. ft.
- Single family
- Active
Listed by: rosemarie bakka
Office: exp realty
MLS#:12514335
Source:MLSNI
Price summary
- Price:$439,995
- Price per sq. ft.:$192.81
- Monthly HOA dues:$52
About this home
ONLY 3 YEARS OLD! WHY BUY NEW when you can own this immaculate, beautifully designed two-story home with a spacious loft, perfectly situated on a corner lot with a spectacular fenced-in, private backyard! Step inside from the charming front porch into a stunning 2-story foyer featuring a prairie-style metal baluster staircase and an abundance of durable wide-plank luxury flooring. The main level offers an inviting living room and elegant dining area, flowing seamlessly into a modern kitchen boasting quartz countertops, custom 42" white cabinetry, a large center island with breakfast bar, pantry, bright breakfast nook, and a GE stainless steel appliance package. The open-concept family room fills with natural light and connects to a stylish home office / 4th bedroom with a sliding barn door entrance. A convenient powder room completes the first floor. Upstairs, you'll find a luxurious primary suite with a walk-in closet, oversized walk-in shower, dual quartz vanities, and a private smart-height commode. Two additional spacious bedrooms, a large hall bath, and a cozy loft area offer plenty of room to spread out. Enjoy the ease of a 2nd-floor laundry room with washer, dryer, and utility sink. The full, unfinished insulated basement is ready for your finishing touches and includes rough-in plumbing and a passive radon system. The 2-car garage features an opener and keypad entry. This Smart Home is equipped with a Ring doorbell, smart locks, and thermostat, plus energy-efficient features throughout. Step outside to your private oasis - a professionally landscaped yard with brick paver walkway, fenced backyard, and a 22x37 brick paver patio with pergola and massive gazebo. Still under the builder's warranty for 7 more years! Enjoy resort-style living with community amenities that include a clubhouse, swimming pools, fitness center, game room, tennis courts, parks, bike paths, and even an on-site Yorkville Middle School! Conveniently located near shopping, restaurants, downtown Yorkville and the scenic Fox River. Quick Close possible! Make this one yours today!!!!
Contact an agent
Home facts
- Year built:2022
- Listing ID #:12514335
- Added:50 day(s) ago
- Updated:December 28, 2025 at 11:51 AM
Rooms and interior
- Bedrooms:4
- Total bathrooms:3
- Full bathrooms:2
- Half bathrooms:1
- Living area:2,282 sq. ft.
Heating and cooling
- Cooling:Central Air
- Heating:Forced Air, Natural Gas
Structure and exterior
- Roof:Asphalt
- Year built:2022
- Building area:2,282 sq. ft.
- Lot area:0.39 Acres
Schools
- High school:Yorkville High School
- Middle school:Yorkville Middle School
- Elementary school:Circle Center Grade School
Utilities
- Water:Public
- Sewer:Public Sewer
Finances and disclosures
- Price:$439,995
- Price per sq. ft.:$192.81
- Tax amount:$1,920 (2024)
New listings near 665 Braemore Lane
- New
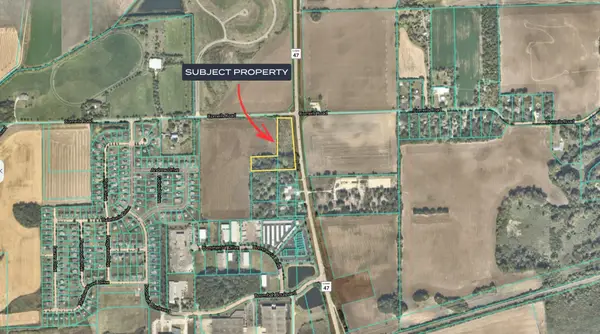 $1,695,000Active4.25 Acres
$1,695,000Active4.25 AcresAddress Withheld By Seller, Yorkville, IL 60560
MLS# 12510006Listed by: EXP REALTY - ST. CHARLES - New
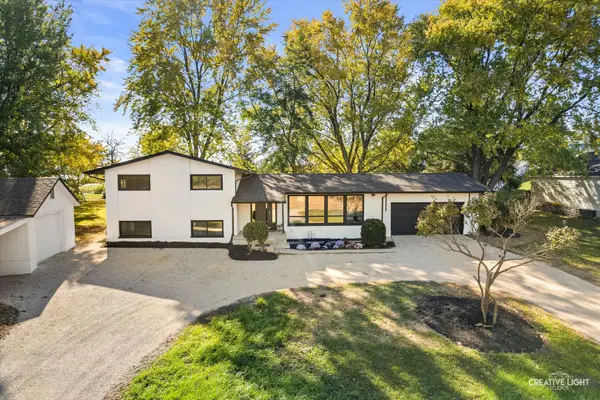 $554,900Active5 beds 3 baths2,250 sq. ft.
$554,900Active5 beds 3 baths2,250 sq. ft.10480 Legion Road, Yorkville, IL 60560
MLS# 12534642Listed by: A.P. REALTY GROUP, INC. - New
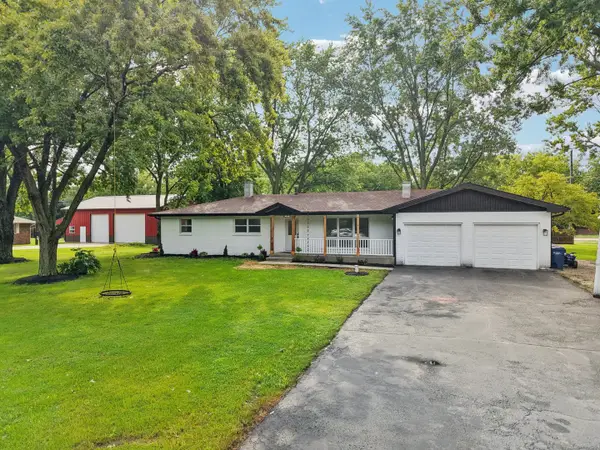 $445,000Active3 beds 2 baths1,652 sq. ft.
$445,000Active3 beds 2 baths1,652 sq. ft.23 Oak Lawn Avenue, Yorkville, IL 60560
MLS# 12525409Listed by: EXP REALTY - New
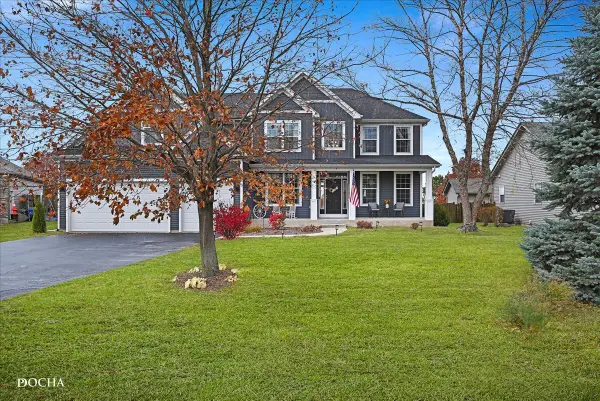 $475,000Active4 beds 3 baths2,900 sq. ft.
$475,000Active4 beds 3 baths2,900 sq. ft.2121 Iroquois Lane, Yorkville, IL 60560
MLS# 12519576Listed by: KELLER WILLIAMS INFINITY - New
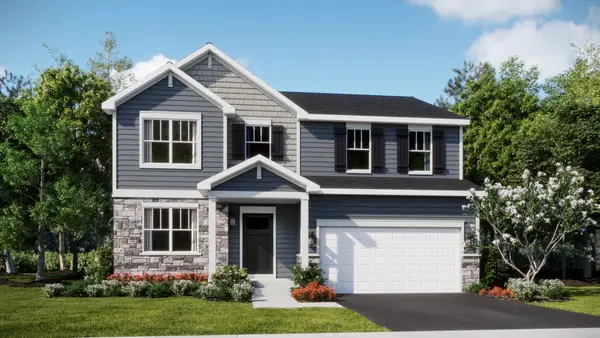 $439,670Active4 beds 3 baths2,386 sq. ft.
$439,670Active4 beds 3 baths2,386 sq. ft.2544 Sumac Drive, Yorkville, IL 60560
MLS# 12534343Listed by: HOMESMART CONNECT LLC 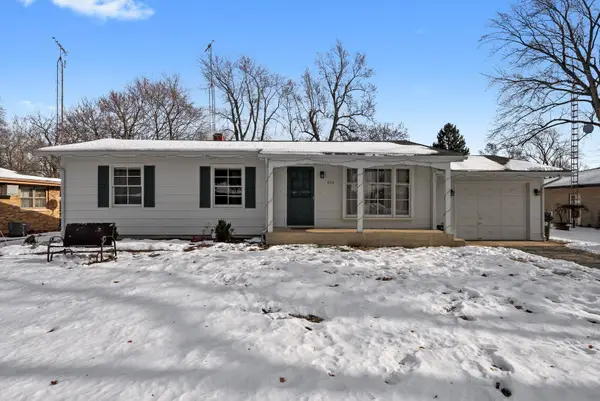 $290,000Pending2 beds 2 baths1,352 sq. ft.
$290,000Pending2 beds 2 baths1,352 sq. ft.806 Adrian Street, Yorkville, IL 60560
MLS# 12533435Listed by: KELLER WILLIAMS INFINITY- New
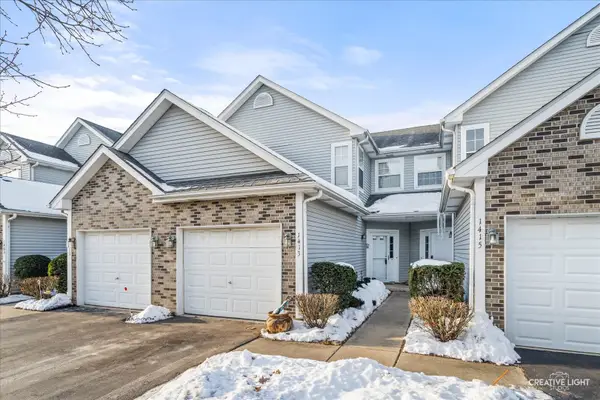 $234,900Active2 beds 2 baths1,259 sq. ft.
$234,900Active2 beds 2 baths1,259 sq. ft.1413 Cottonwood Trail, Yorkville, IL 60560
MLS# 12533417Listed by: SWANSON REAL ESTATE - Open Sun, 11am to 1pm
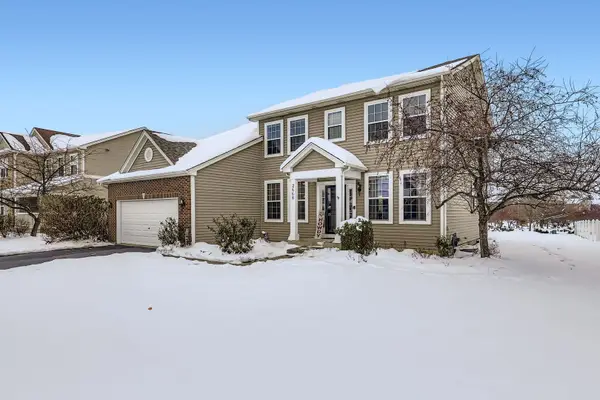 $429,000Active4 beds 3 baths2,869 sq. ft.
$429,000Active4 beds 3 baths2,869 sq. ft.2668 Burr Street, Yorkville, IL 60560
MLS# 12533336Listed by: PREMIERE REALTY GROUP INC 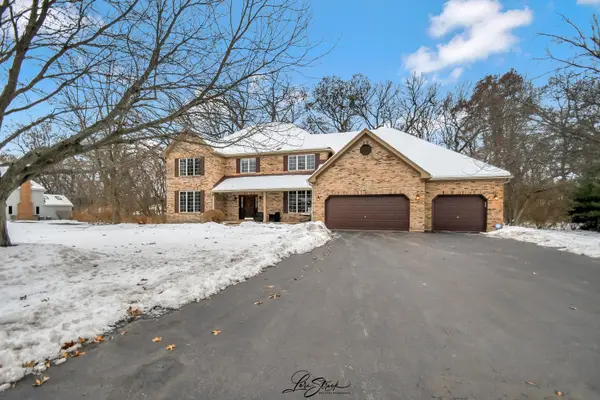 $659,999Active6 beds 5 baths3,634 sq. ft.
$659,999Active6 beds 5 baths3,634 sq. ft.55 Oak Creek Drive, Yorkville, IL 60560
MLS# 12523417Listed by: COLDWELL BANKER REALTY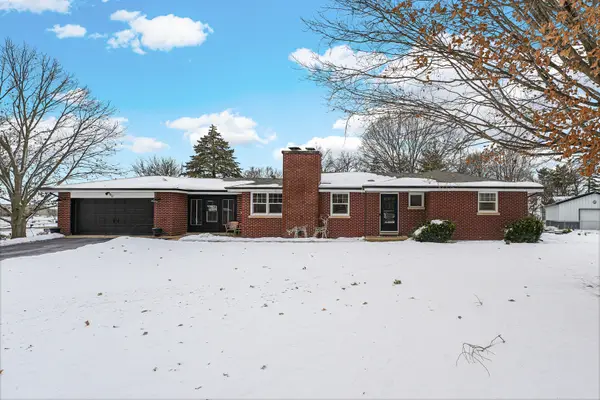 $387,500Pending3 beds 2 baths1,288 sq. ft.
$387,500Pending3 beds 2 baths1,288 sq. ft.11 Lillian Lane, Yorkville, IL 60560
MLS# 12531744Listed by: SMART HOME REALTY
