8055 Shadow Creek Lane, Yorkville, IL 60560
Local realty services provided by:Better Homes and Gardens Real Estate Star Homes
8055 Shadow Creek Lane,Yorkville, IL 60560
$1,049,500
- 4 Beds
- 3 Baths
- 2,908 sq. ft.
- Single family
- Active
Listed by: megan overstreet
Office: greg overstreet realty, llc.
MLS#:12443484
Source:MLSNI
Price summary
- Price:$1,049,500
- Price per sq. ft.:$360.9
- Monthly HOA dues:$25
About this home
Luxury Ranch by Overstreet Builders - Yorkville, IL One-level living at its absolute best! This Arlington Model ranch offers 4 bedrooms, 3 baths, and 2,908 sq. ft. of open, light-filled space-plus an elegant brick front elevation and 3-car garage. Inside, you'll love the vaulted great room with fireplace, gourmet kitchen with island & breakfast area, and mudroom with built-in storage lockers. The primary suite is a true retreat, with a tray ceiling, free standing tub, separate shower, and multiple layout options to fit your lifestyle. Outside, the home comes with a small custom landscaping package and includes a 10x10 concrete patio, perfect for outdoor gatherings and enjoying the beautiful surroundings. Set on a well & septic lot for added independence, this home blends the peace of country living with luxury finishes and timeless design. Highlights: Arlington Model - built by Overstreet Builders 4 Bedrooms | 3 Baths | 2,908 sq. ft. Vaulted great room with fireplace Gourmet kitchen with island & breakfast area Primary suite with luxury bath & tray ceiling Mudroom with built-in lockers 3-Car Garage some provision given for Well & Septic base landscaping package to include 10x10 concrete patio Location: Yorkville, IL Built with craftsmanship, designed for comfort Other floorpans and customization available for this property. Build times and occupancy vary.
Contact an agent
Home facts
- Year built:2026
- Listing ID #:12443484
- Added:195 day(s) ago
- Updated:February 25, 2026 at 11:56 AM
Rooms and interior
- Bedrooms:4
- Total bathrooms:3
- Full bathrooms:3
- Living area:2,908 sq. ft.
Heating and cooling
- Cooling:Central Air
- Heating:Natural Gas
Structure and exterior
- Year built:2026
- Building area:2,908 sq. ft.
Finances and disclosures
- Price:$1,049,500
- Price per sq. ft.:$360.9
- Tax amount:$1,290 (2022)
New listings near 8055 Shadow Creek Lane
- New
 $309,990Active3 beds 3 baths1,543 sq. ft.
$309,990Active3 beds 3 baths1,543 sq. ft.3169 Grande Trail, Yorkville, IL 60560
MLS# 12574948Listed by: DAYNAE GAUDIO - New
 $323,990Active3 beds 3 baths1,543 sq. ft.
$323,990Active3 beds 3 baths1,543 sq. ft.3167 Grande Trail, Yorkville, IL 60560
MLS# 12574965Listed by: DAYNAE GAUDIO - New
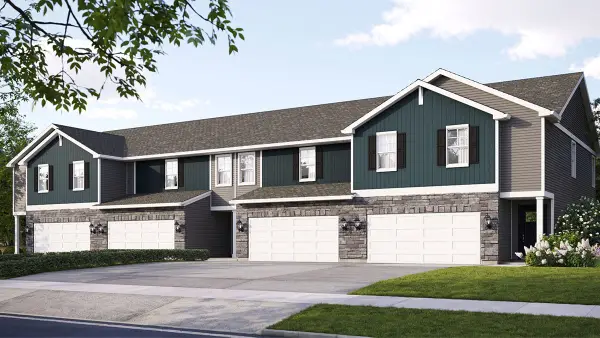 $325,990Active3 beds 3 baths1,665 sq. ft.
$325,990Active3 beds 3 baths1,665 sq. ft.3555 Richardson Circle, Yorkville, IL 60560
MLS# 12574842Listed by: DAYNAE GAUDIO - New
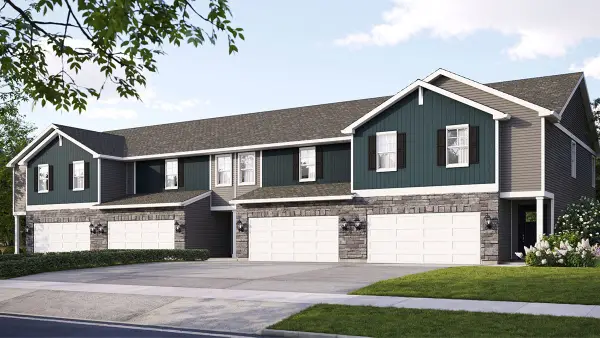 $360,990Active4 beds 3 baths1,845 sq. ft.
$360,990Active4 beds 3 baths1,845 sq. ft.3551 Richardson Circle, Yorkville, IL 60560
MLS# 12574878Listed by: DAYNAE GAUDIO - New
 $649,900Active3 beds 3 baths2,000 sq. ft.
$649,900Active3 beds 3 baths2,000 sq. ft.3 Ronhill Road, Yorkville, IL 60560
MLS# 12574285Listed by: KETTLEY & CO. INC. - YORKVILLE 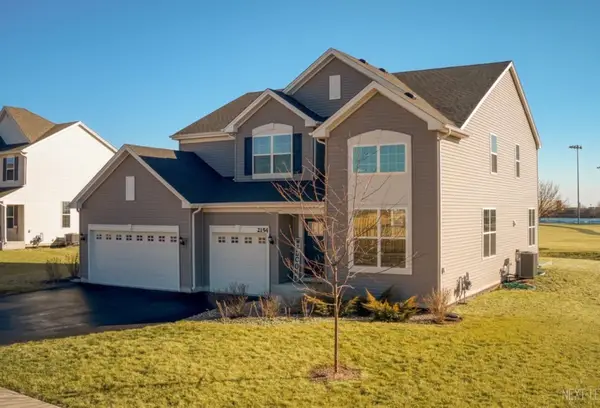 $495,000Pending4 beds 3 baths2,907 sq. ft.
$495,000Pending4 beds 3 baths2,907 sq. ft.2154 Tremont Avenue, Yorkville, IL 60560
MLS# 12573381Listed by: JOHN GREENE, REALTOR- New
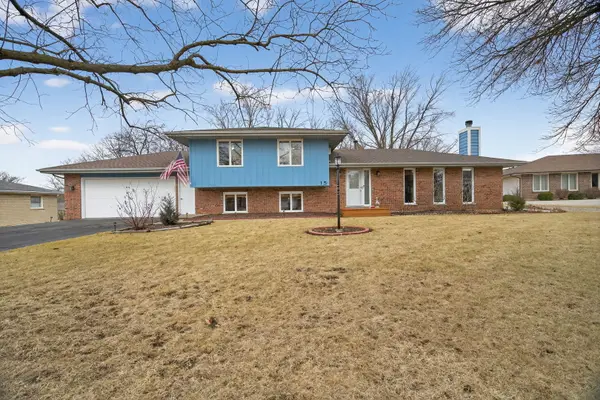 $400,000Active3 beds 3 baths2,020 sq. ft.
$400,000Active3 beds 3 baths2,020 sq. ft.15 E Cedar Court, Yorkville, IL 60560
MLS# 12570017Listed by: REALTY EXECUTIVES SUCCESS - New
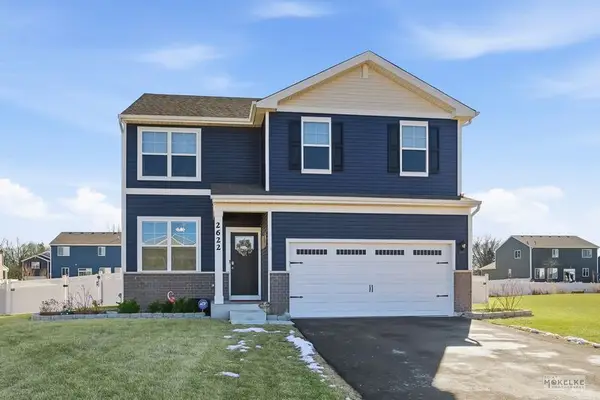 $450,000Active4 beds 3 baths2,112 sq. ft.
$450,000Active4 beds 3 baths2,112 sq. ft.2622 Seeley Street, Yorkville, IL 60560
MLS# 12545102Listed by: BERKSHIRE HATHAWAY HOMESERVICES CHICAGO - New
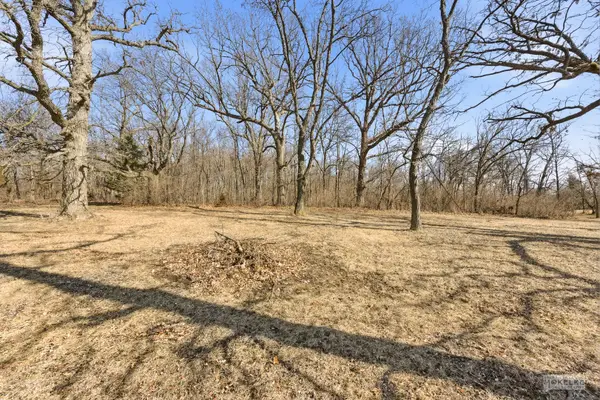 $175,680Active3.2 Acres
$175,680Active3.2 AcresLot 1 Highpoint Road, Yorkville, IL 60560
MLS# 12572651Listed by: COLDWELL BANKER REAL ESTATE GROUP - New
 $559,900Active4 beds 3 baths3,814 sq. ft.
$559,900Active4 beds 3 baths3,814 sq. ft.762 Greenfield Turn, Yorkville, IL 60560
MLS# 12572900Listed by: KETTLEY & CO. INC. - YORKVILLE

