Lot 22 Shadow Creek Lane, Yorkville, IL 60560
Local realty services provided by:Better Homes and Gardens Real Estate Star Homes
Lot 22 Shadow Creek Lane,Yorkville, IL 60560
$849,900
- 3 Beds
- 4 Baths
- 2,925 sq. ft.
- Single family
- Active
Listed by: nayibe garces
Office: prello realty
MLS#:12356491
Source:MLSNI
Price summary
- Price:$849,900
- Price per sq. ft.:$290.56
- Monthly HOA dues:$25
About this home
Here's your opportunity to build your dream home. This 2735 sq foot ranch home will be built in Shadow Creek subdivision and includes 3 bedrooms, 3.5 baths with a large kitchen that flows seamlessly into the dining area and family room with 12 foot ceilings. This thoughtfully designed home has an optional bonus room that could be used as an office or flex room located over the garage that would increase the sq footage to 3135 sq feet. The standard features include a gourmet kitchen with custom built maple cabinets, large eat at island with quartz counter tops and a large walk in pantry with ample storage. All bedrooms have walk in closets and their own en suite bathroom. Primary bath includes a curb-less shower entry, large soaker tub, custom vanity cabinets with quartz tops. All bathrooms have tile floors with tiled walls in showers and tubs. The trim package includes solid core 2 panel doors, oversized base and casing. This home has an optional trim package that offers white oak beams in kitchen and great room. Energy efficiency highlights include, American Standard furnace, water heater, Andersen windows with upgraded glass and Therma-Tru entry doors for optimal energy performance. Exterior features include stone front facade with LP, low maintenance smart siding and other LP exterior trim details. Rear patio has the option to be covered and could overlook a future pool. The optional covered patio would include ceiling details with beams, can lights and ceiling fans. This is a custom built home. Photos shown are from another home which included some optional custom features. The builder contract will include final pricing and specifications for the custom build.
Contact an agent
Home facts
- Listing ID #:12356491
- Added:281 day(s) ago
- Updated:February 24, 2026 at 11:50 AM
Rooms and interior
- Bedrooms:3
- Total bathrooms:4
- Full bathrooms:3
- Half bathrooms:1
- Living area:2,925 sq. ft.
Heating and cooling
- Cooling:Central Air
- Heating:Forced Air, Natural Gas
Structure and exterior
- Roof:Asphalt, Metal
- Building area:2,925 sq. ft.
Schools
- High school:Yorkville High School
- Middle school:Yorkville Middle School
- Elementary school:Circle Center Grade School
Finances and disclosures
- Price:$849,900
- Price per sq. ft.:$290.56
- Tax amount:$1,400 (2023)
New listings near Lot 22 Shadow Creek Lane
- New
 $309,990Active3 beds 3 baths1,543 sq. ft.
$309,990Active3 beds 3 baths1,543 sq. ft.3169 Grande Trail, Yorkville, IL 60560
MLS# 12574948Listed by: DAYNAE GAUDIO - New
 $323,990Active3 beds 3 baths1,543 sq. ft.
$323,990Active3 beds 3 baths1,543 sq. ft.3167 Grande Trail, Yorkville, IL 60560
MLS# 12574965Listed by: DAYNAE GAUDIO - New
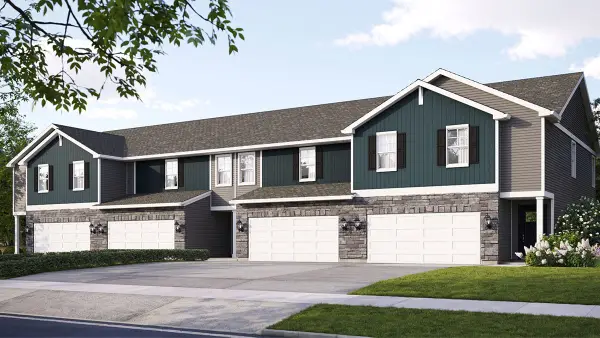 $325,990Active3 beds 3 baths1,665 sq. ft.
$325,990Active3 beds 3 baths1,665 sq. ft.3555 Richardson Circle, Yorkville, IL 60560
MLS# 12574842Listed by: DAYNAE GAUDIO - New
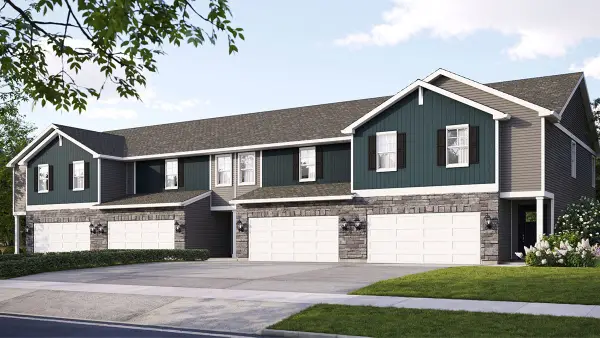 $360,990Active4 beds 3 baths1,845 sq. ft.
$360,990Active4 beds 3 baths1,845 sq. ft.3551 Richardson Circle, Yorkville, IL 60560
MLS# 12574878Listed by: DAYNAE GAUDIO - New
 $649,900Active3 beds 3 baths2,000 sq. ft.
$649,900Active3 beds 3 baths2,000 sq. ft.3 Ronhill Road, Yorkville, IL 60560
MLS# 12574285Listed by: KETTLEY & CO. INC. - YORKVILLE 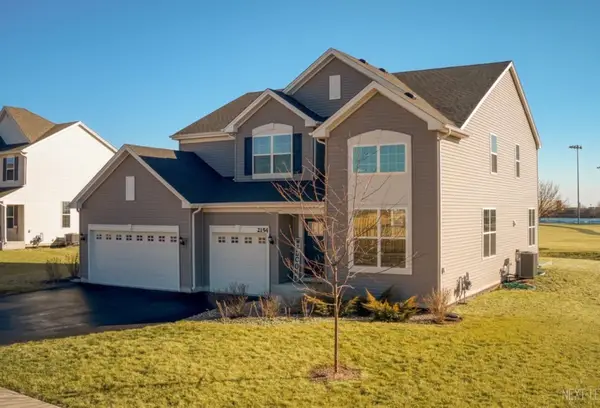 $495,000Pending4 beds 3 baths2,907 sq. ft.
$495,000Pending4 beds 3 baths2,907 sq. ft.2154 Tremont Avenue, Yorkville, IL 60560
MLS# 12573381Listed by: JOHN GREENE, REALTOR- New
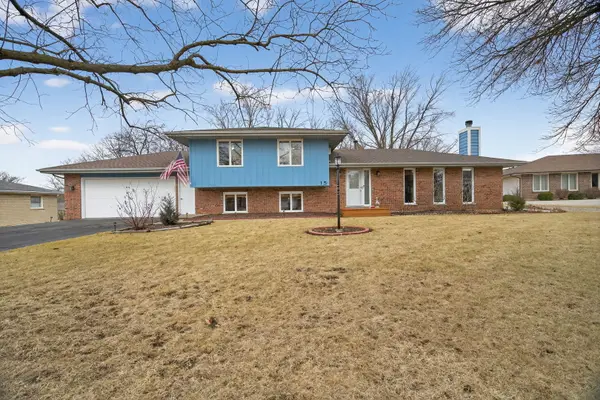 $400,000Active3 beds 3 baths2,020 sq. ft.
$400,000Active3 beds 3 baths2,020 sq. ft.15 E Cedar Court, Yorkville, IL 60560
MLS# 12570017Listed by: REALTY EXECUTIVES SUCCESS - New
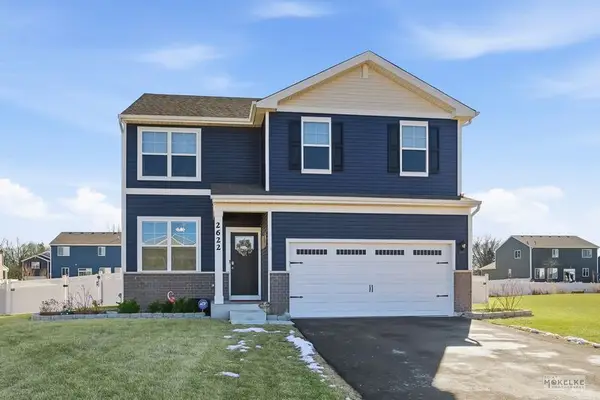 $450,000Active4 beds 3 baths2,112 sq. ft.
$450,000Active4 beds 3 baths2,112 sq. ft.2622 Seeley Street, Yorkville, IL 60560
MLS# 12545102Listed by: BERKSHIRE HATHAWAY HOMESERVICES CHICAGO - New
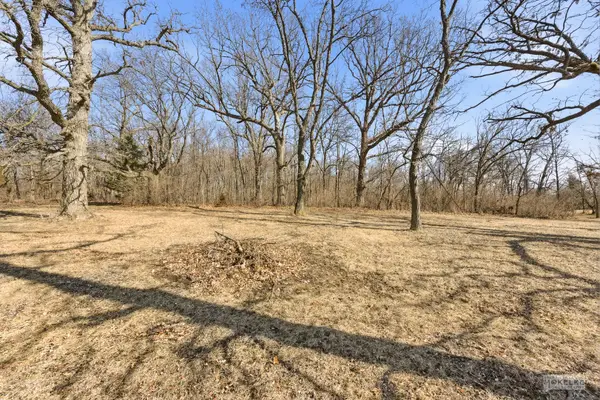 $175,680Active3.2 Acres
$175,680Active3.2 AcresLot 1 Highpoint Road, Yorkville, IL 60560
MLS# 12572651Listed by: COLDWELL BANKER REAL ESTATE GROUP - New
 $559,900Active4 beds 3 baths3,814 sq. ft.
$559,900Active4 beds 3 baths3,814 sq. ft.762 Greenfield Turn, Yorkville, IL 60560
MLS# 12572900Listed by: KETTLEY & CO. INC. - YORKVILLE

