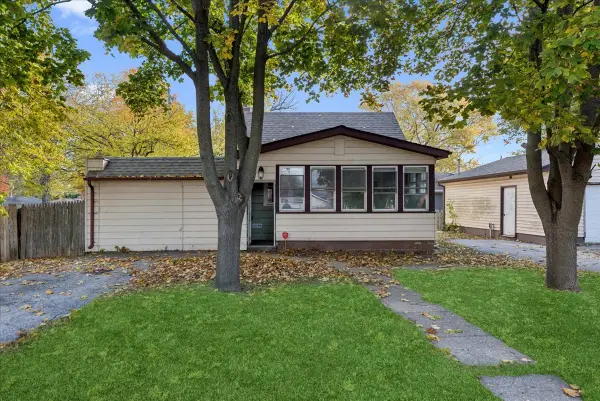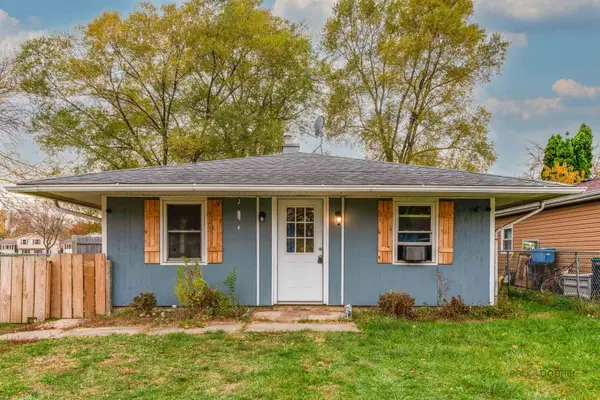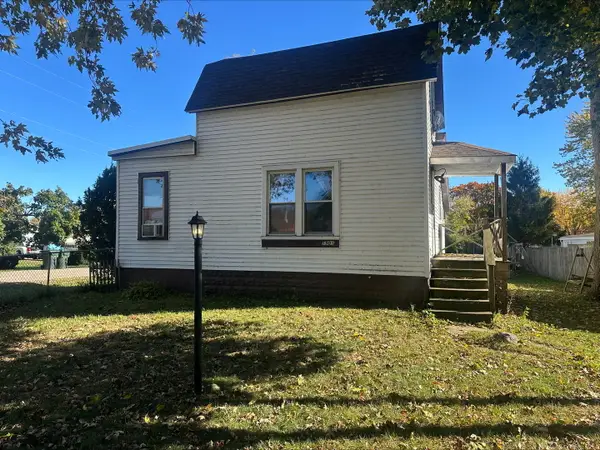1810 21st Street, Zion, IL 60099
Local realty services provided by:Better Homes and Gardens Real Estate Connections
1810 21st Street,Zion, IL 60099
$209,000
- 2 Beds
- 2 Baths
- 1,072 sq. ft.
- Single family
- Pending
Listed by: kris seegren
Office: re/max plaza
MLS#:12471188
Source:MLSNI
Price summary
- Price:$209,000
- Price per sq. ft.:$194.96
About this home
Brand new garage, new windows, new concrete driveway and sidewalk, updated/newer main floor bath with walk-in shower ... lots of great things here but also an opportunity to build some sweat equity with your own touches. Yes, some paint and new flooring needed, but a solid ranch home with basement, fenced yard, open kitchen is a good find. Kitchen opens to living room and has a breakfast bar/island plus room for a table (the bar stools stay). The large living room has convenient coat closet, cute built-in cabinet and bay window (the only window not brand new in the home - the others were replaced August of 2025!) The front door leads to a nice covered front porch. The main floor bath was recently updated - super nice with a walk-in shower and open shelving for linens. 2 BRs here with room in the large basement for more if needed (w/addition of escape window) Basement is large w/24 x 22 family area, brick fireplace and so much storage! Great possibilities to finish as you wish - includes a decent 2ND FULL BATH & spacious laundry area. CENTRAL AIR to cool you in the summer months. The mostly fenced back yard boasts a built-in outdoor grill and the new patio and sidewalk which leads to that awesome NEWER 2 car garage with EXTRA WIDE concrete drive - private entrance off alley. It does need some cosmetic updates but good opportunity here. Seller is doing some electrical work and plumbing work in the next few weeks, so it is only getting better, at the same price! Check it out!
Contact an agent
Home facts
- Year built:1956
- Listing ID #:12471188
- Added:52 day(s) ago
- Updated:November 11, 2025 at 09:09 AM
Rooms and interior
- Bedrooms:2
- Total bathrooms:2
- Full bathrooms:2
- Living area:1,072 sq. ft.
Heating and cooling
- Cooling:Central Air
- Heating:Forced Air, Natural Gas
Structure and exterior
- Year built:1956
- Building area:1,072 sq. ft.
Schools
- High school:Zion-Benton Twnshp Hi School
Utilities
- Water:Public
- Sewer:Public Sewer
Finances and disclosures
- Price:$209,000
- Price per sq. ft.:$194.96
- Tax amount:$5,300 (2024)
New listings near 1810 21st Street
- New
 $268,000Active3 beds 2 baths1,406 sq. ft.
$268,000Active3 beds 2 baths1,406 sq. ft.2217 Joanna Avenue, Zion, IL 60099
MLS# 12515301Listed by: CORNERSTONE REALTY GROUP, LLC - New
 $160,000Active3 beds 2 baths1,100 sq. ft.
$160,000Active3 beds 2 baths1,100 sq. ft.3305 Holdridge Avenue, Zion, IL 60099
MLS# 12513977Listed by: BAIRD & WARNER - New
 $200,000Active3 beds 1 baths1,200 sq. ft.
$200,000Active3 beds 1 baths1,200 sq. ft.Address Withheld By Seller, Zion, IL 60099
MLS# 12512144Listed by: EXP REALTY - New
 $175,000Active1 beds 1 baths576 sq. ft.
$175,000Active1 beds 1 baths576 sq. ft.2031 Gilboa Avenue, Zion, IL 60099
MLS# 12513402Listed by: BEAR REALTY, INC. - New
 $418,000Active4 beds 2 baths1,680 sq. ft.
$418,000Active4 beds 2 baths1,680 sq. ft.2019 Gilboa Avenue, Zion, IL 60099
MLS# 12513200Listed by: BEAR REALTY, INC.  $249,900Pending3 beds 2 baths1,465 sq. ft.
$249,900Pending3 beds 2 baths1,465 sq. ft.2110 Elisha Avenue, Zion, IL 60099
MLS# 12510706Listed by: HOMESMART CONNECT LLC- New
 $150,000Active3 beds 1 baths828 sq. ft.
$150,000Active3 beds 1 baths828 sq. ft.1901 Elim Avenue, Zion, IL 60099
MLS# 12507764Listed by: COLDWELL BANKER REALTY - New
 $390,000Active6 Acres
$390,000Active6 Acres3903 9th Street, Zion, IL 60099
MLS# 12507728Listed by: ESSEX 312, LLC  $275,000Pending4 beds 2 baths1,020 sq. ft.
$275,000Pending4 beds 2 baths1,020 sq. ft.2407 Gideon Avenue, Zion, IL 60099
MLS# 12509267Listed by: ARNI REALTY INCORPORATED- New
 $310,000Active3 beds 3 baths1,270 sq. ft.
$310,000Active3 beds 3 baths1,270 sq. ft.1210 Lorelei Drive, Zion, IL 60099
MLS# 12508834Listed by: KELLER WILLIAMS INFINITY
