4111 Phillip Drive, Zion, IL 60099
Local realty services provided by:Better Homes and Gardens Real Estate Connections
4111 Phillip Drive,Zion, IL 60099
$379,900
- 4 Beds
- 4 Baths
- 3,597 sq. ft.
- Single family
- Pending
Listed by:alyssa pimentel
Office:compass
MLS#:12455009
Source:MLSNI
Price summary
- Price:$379,900
- Price per sq. ft.:$105.62
- Monthly HOA dues:$29.17
About this home
Welcome to 4111 Phillip Drive, an agent owned home that has been lovingly cared for and thoughtfully updated, where every detail has been designed to bring comfort, style, and ease of living. Nestled on just under a quarter of an acre in the sought-after Shepherds Crossing neighborhood, this 2-story home sits proudly on a cul-de-sac, surrounded by nature. This home is the largest model in Shepherds Crossing. This home has over 3,000 square feet of living space. From the moment you arrive, the curb appeal will draw you in. Brand new professional landscaping, complete with lighted timers, frames the home beautifully in both daylight and evening hours. A variety of new bushes and flowers add charm, while elegant hydrangea trees anchor the fully remodeled paver stone patio in the backyard. Here, you'll find a true retreat-no neighbors behind you, just the calm of nature, paired with a covered BBQ/bar area ready for effortless entertaining or peaceful evenings at home. Step inside and the story continues. The main floor is filled with natural light, thanks to the home's abundant windows and raised ceilings in the living room. A dedicated office/flex room gives you options, while the separate dining room invites family gatherings and celebrations. The remodeled laundry room (2024) makes everyday tasks a little more enjoyable. Upstairs, you'll find four spacious bedrooms with gorgeous views of the backyard, including a primary suite with its own private bathroom and plenty of closet space (1 extra large closet and a walk in). A recently updated second full bath serves the additional bedrooms. The finished basement is where this home truly shines-a designer-grade space featuring epoxy flooring, a stylish bar, a full bathroom, and dimmable lighting to set the perfect mood. It's equally suited for lively gatherings or quiet movie nights. This home has been thoughtfully modernized with countless updates: a new water heater (2023) to support three full bathrooms, new washer, dryer, stove, and refrigerator (2023), all-new interior and exterior light fixtures (2023), recessed lighting added in the family room (2024), and fresh professional paint (2022). Practical upgrades include solar panels to keep energy costs low, new smoke and carbon monoxide detectors, radon testing completed in 2024 (report available), and an Amazon Alexa smart thermostat for convenience. Additional features include an attached 2-car garage, a backyard storage shed, and close proximity to Zion-Benton Township High School. Beach Park schools serve the neighborhood, making this a wonderful place to call home. The sellers truly love this home and only part with it because of a new opportunity. They hope the next owners will appreciate not only the updates, but also the warmth, peace, and community this property provides.
Contact an agent
Home facts
- Year built:2004
- Listing ID #:12455009
- Added:3 day(s) ago
- Updated:August 28, 2025 at 10:34 PM
Rooms and interior
- Bedrooms:4
- Total bathrooms:4
- Full bathrooms:3
- Half bathrooms:1
- Living area:3,597 sq. ft.
Heating and cooling
- Cooling:Central Air
- Heating:Forced Air, Natural Gas, Solar
Structure and exterior
- Roof:Asphalt
- Year built:2004
- Building area:3,597 sq. ft.
- Lot area:0.23 Acres
Utilities
- Water:Public
- Sewer:Public Sewer
Finances and disclosures
- Price:$379,900
- Price per sq. ft.:$105.62
- Tax amount:$11,223 (2024)
New listings near 4111 Phillip Drive
- Open Sun, 1 to 4pmNew
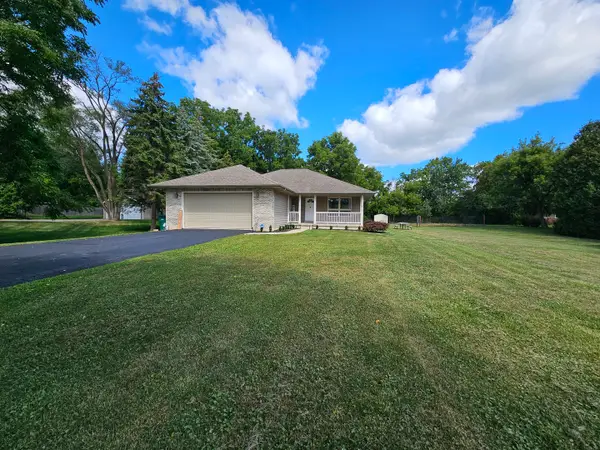 $350,000Active3 beds 2 baths1,288 sq. ft.
$350,000Active3 beds 2 baths1,288 sq. ft.2614 33rd Street, Zion, IL 60099
MLS# 12451210Listed by: HOMESMART CONNECT LLC - New
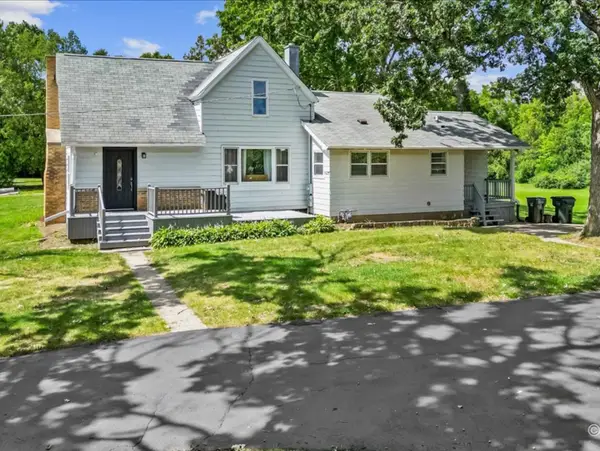 $249,900Active3 beds 2 baths1,674 sq. ft.
$249,900Active3 beds 2 baths1,674 sq. ft.2822 26th Street, Zion, IL 60099
MLS# 12457551Listed by: 4 SALE REALTY ADVANTAGE - New
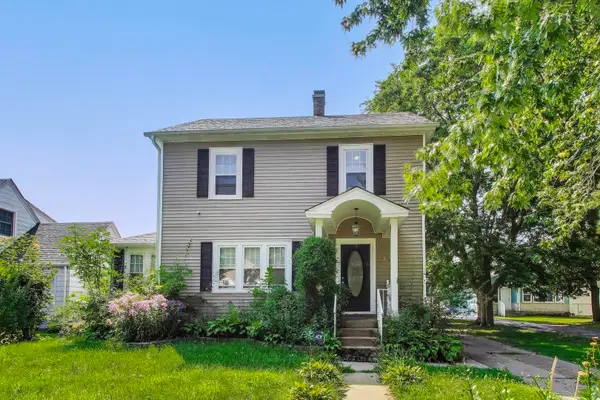 $250,000Active3 beds 2 baths2,334 sq. ft.
$250,000Active3 beds 2 baths2,334 sq. ft.2818 Emmaus Avenue, Zion, IL 60099
MLS# 12452107Listed by: @PROPERTIES CHRISTIE'S INTERNATIONAL REAL ESTATE - New
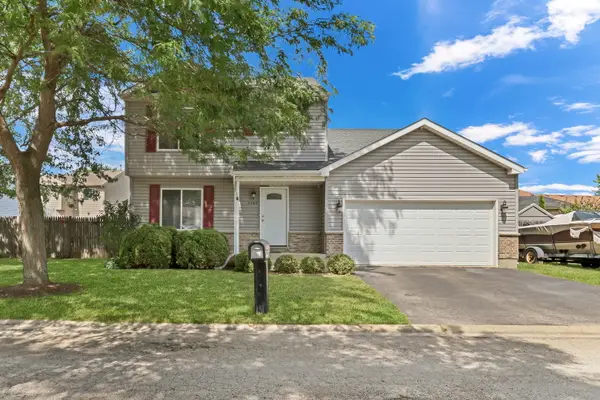 $315,000Active3 beds 3 baths1,666 sq. ft.
$315,000Active3 beds 3 baths1,666 sq. ft.3707 Willow Crest Drive, Zion, IL 60099
MLS# 12425781Listed by: RE/MAX PLAZA - New
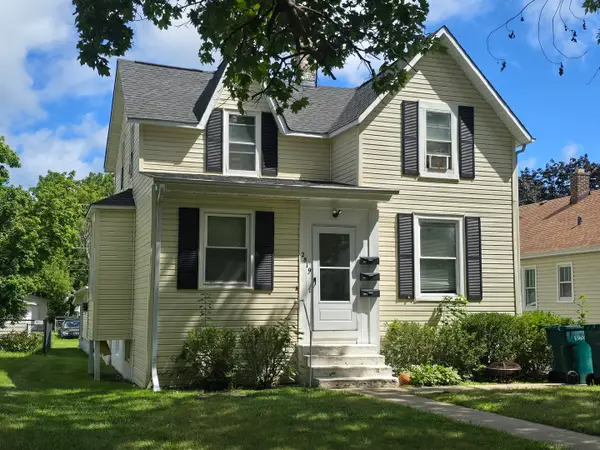 $260,000Active5 beds 3 baths
$260,000Active5 beds 3 baths2819 Eshcol Avenue, Zion, IL 60099
MLS# 12457001Listed by: DILLON REALTY LLC - New
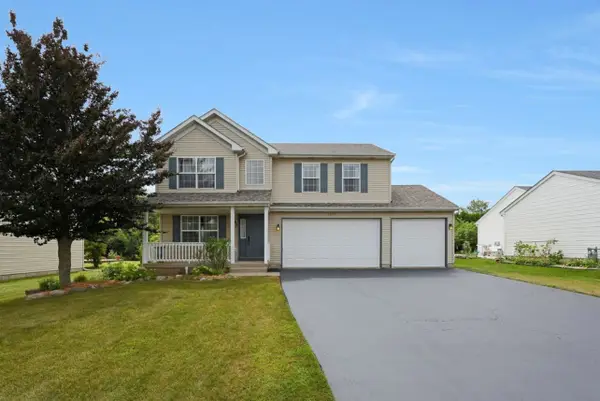 $369,000Active4 beds 4 baths1,780 sq. ft.
$369,000Active4 beds 4 baths1,780 sq. ft.2031 Dawn Lane, Zion, IL 60099
MLS# 12454143Listed by: REAL PEOPLE REALTY - New
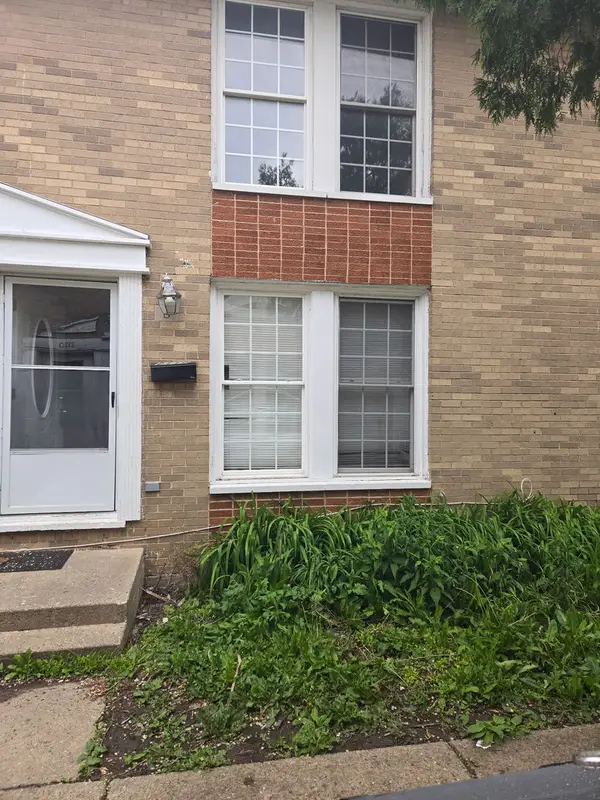 $100,000Active3 beds 2 baths1,268 sq. ft.
$100,000Active3 beds 2 baths1,268 sq. ft.2110 Hebron Avenue #2110, Zion, IL 60099
MLS# 12449695Listed by: HOMESMART CONNECT LLC - New
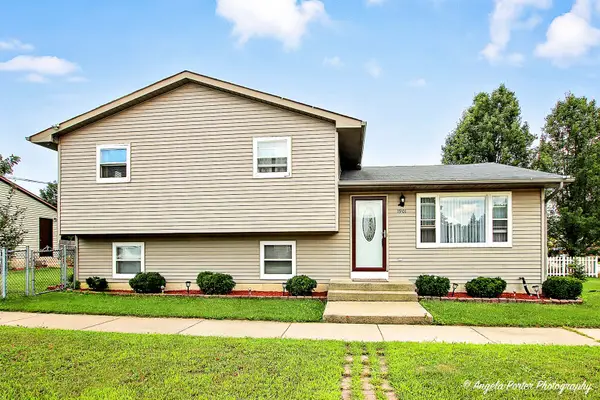 $265,000Active3 beds 2 baths1,800 sq. ft.
$265,000Active3 beds 2 baths1,800 sq. ft.1901 Gilboa Avenue, Zion, IL 60099
MLS# 12453838Listed by: RE/MAX AMERICAN DREAM - New
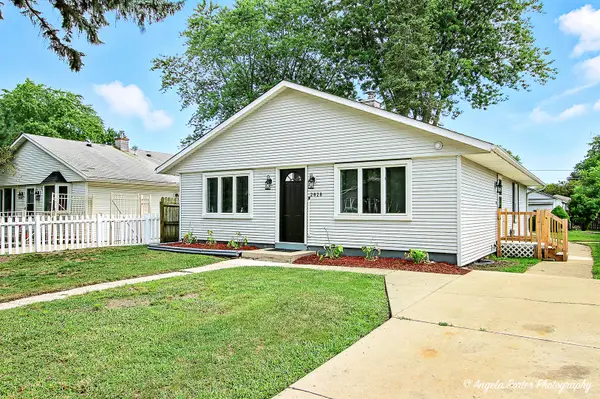 $265,000Active4 beds 1 baths1,247 sq. ft.
$265,000Active4 beds 1 baths1,247 sq. ft.2029 Gideon Avenue, Zion, IL 60099
MLS# 12453758Listed by: CHARLES RUTENBERG REALTY OF IL
