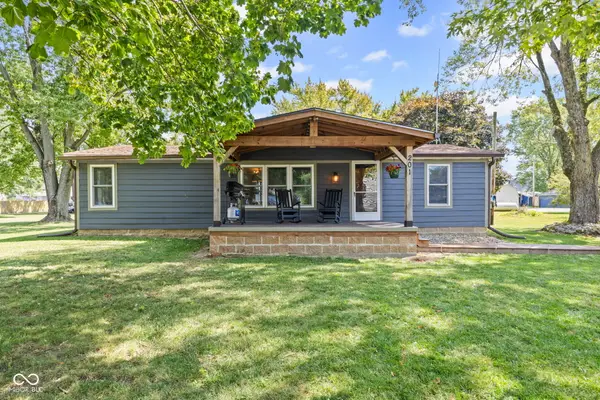206 W Wall Street, Advance, IN 46102
Local realty services provided by:Better Homes and Gardens Real Estate Gold Key
206 W Wall Street,Advance, IN 46102
$218,000
- 3 Beds
- 2 Baths
- 2,708 sq. ft.
- Single family
- Active
Listed by: hannah knotts
Office: freije real estate
MLS#:22046270
Source:IN_MIBOR
Price summary
- Price:$218,000
- Price per sq. ft.:$80.5
About this home
Opportunity knocks in the heart of Advance, Indiana! This 2,700+ sq ft vintage home is brimming with potential and perfectly positioned near the upcoming Eli Lilly development, making it a smart play for investors or cash buyers seeking value and upside. With 3 spacious bedrooms, 2 full baths, and 600+ sq ft of possibilities upstairs, there's room to reimagine and reconfigure to suit a variety of investment strategies. Original hardwood floors, rich wood trim, and vintage doors offer character that can't be replicated. Outside, a detached garage and rustic barn add versatility for storage, workshops, or creative repurposing. The private backyard and classic wrap-around porch complete the picture of small-town charm with big potential. Sold as-is ideal for those with goals and a toolbox. Whatever your vision, this property is a find in a location ready for growth. Schedule your showing and explore the possibilities today.
Contact an agent
Home facts
- Year built:1900
- Listing ID #:22046270
- Added:180 day(s) ago
- Updated:December 18, 2025 at 07:44 PM
Rooms and interior
- Bedrooms:3
- Total bathrooms:2
- Full bathrooms:2
- Living area:2,708 sq. ft.
Heating and cooling
- Cooling:Central Electric
- Heating:Forced Air, Propane
Structure and exterior
- Year built:1900
- Building area:2,708 sq. ft.
- Lot area:0.92 Acres
Schools
- High school:Western Boone Jr-Sr High School
- Elementary school:Granville Wells Elementary School
Utilities
- Water:Public Water
Finances and disclosures
- Price:$218,000
- Price per sq. ft.:$80.5

